キッチン (スレートのキッチンパネル、ベージュのキャビネット、赤いキャビネット、無垢フローリング) の写真
絞り込み:
資材コスト
並び替え:今日の人気順
写真 1〜14 枚目(全 14 枚)
1/5

Two islands work well in this rustic kitchen designed with knotty alder cabinets by Studio 76 Home. This kitchen functions well with stained hardwood flooring and granite surfaces; and the slate backsplash adds texture to the space. A Subzero refrigerator and Wolf double ovens and 48-inch rangetop are the workhorses of this kitchen.
Photo by Carolyn McGinty
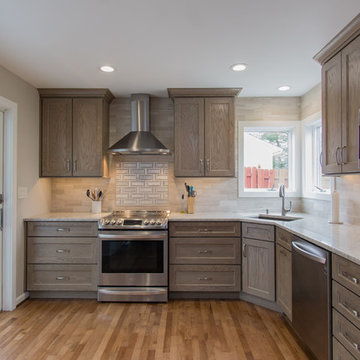
Although this remodel retained the original floorplan, we completely updated this entire entry/family room/dining area/kitchen to bring it up to date with current design trends. We built created a built-in dining table of matching wood to keep the design consistent. We also completely revamped the fireplace to give it a more modern appeal.
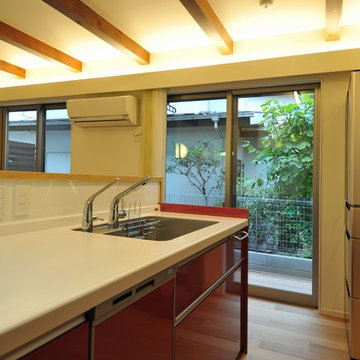
東京23区にあるお手頃価格の中くらいなコンテンポラリースタイルのおしゃれなキッチン (アンダーカウンターシンク、フラットパネル扉のキャビネット、赤いキャビネット、人工大理石カウンター、白いキッチンパネル、スレートのキッチンパネル、シルバーの調理設備、無垢フローリング、茶色い床、白いキッチンカウンター) の写真
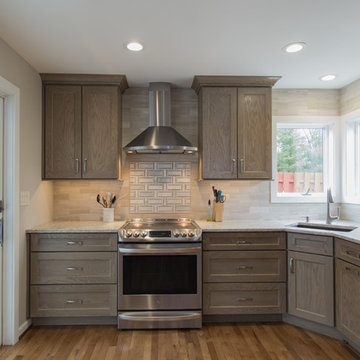
Although this remodel retained the original floorplan, we completely updated this entire entry/family room/dining area/kitchen to bring it up to date with current design trends. We built created a built-in dining table of matching wood to keep the design consistent. We also completely revamped the fireplace to give it a more modern appeal.
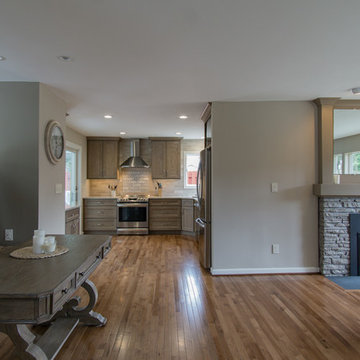
Although this remodel retained the original floorplan, we completely updated this entire entry/family room/dining area/kitchen to bring it up to date with current design trends. We built created a built-in dining table of matching wood to keep the design consistent. We also completely revamped the fireplace to give it a more modern appeal.
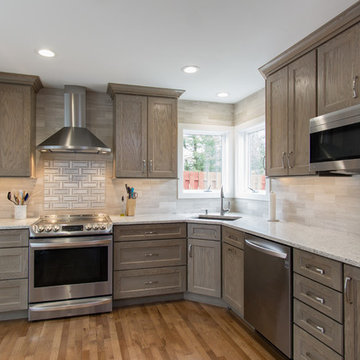
Although this remodel retained the original floorplan, we completely updated this entire entry/family room/dining area/kitchen to bring it up to date with current design trends. We built created a built-in dining table of matching wood to keep the design consistent. We also completely revamped the fireplace to give it a more modern appeal.
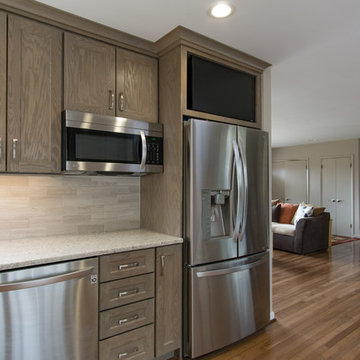
Although this remodel retained the original floorplan, we completely updated this entire entry/family room/dining area/kitchen to bring it up to date with current design trends. We built created a built-in dining table of matching wood to keep the design consistent. We also completely revamped the fireplace to give it a more modern appeal.
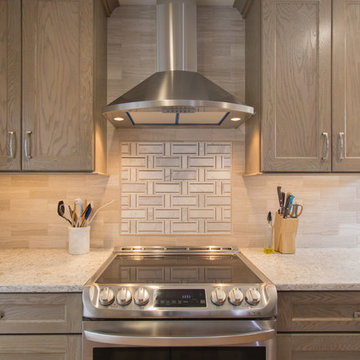
Although this remodel retained the original floorplan, we completely updated this entire entry/family room/dining area/kitchen to bring it up to date with current design trends. We built created a built-in dining table of matching wood to keep the design consistent. We also completely revamped the fireplace to give it a more modern appeal.
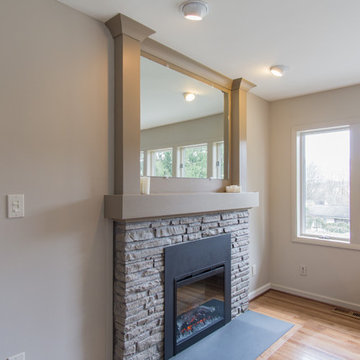
Although this remodel retained the original floorplan, we completely updated this entire entry/family room/dining area/kitchen to bring it up to date with current design trends. We built created a built-in dining table of matching wood to keep the design consistent. We also completely revamped the fireplace to give it a more modern appeal.
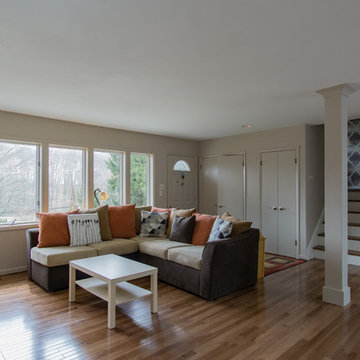
Although this remodel retained the original floorplan, we completely updated this entire entry/family room/dining area/kitchen to bring it up to date with current design trends. We built created a built-in dining table of matching wood to keep the design consistent. We also completely revamped the fireplace to give it a more modern appeal.
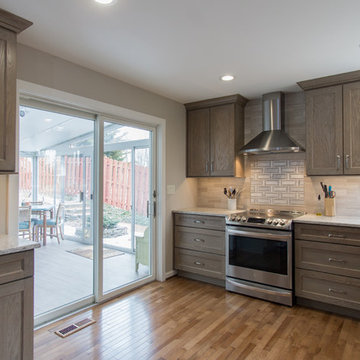
Although this remodel retained the original floorplan, we completely updated this entire entry/family room/dining area/kitchen to bring it up to date with current design trends. We built created a built-in dining table of matching wood to keep the design consistent. We also completely revamped the fireplace to give it a more modern appeal.
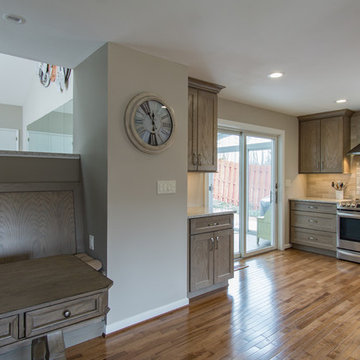
Although this remodel retained the original floorplan, we completely updated this entire entry/family room/dining area/kitchen to bring it up to date with current design trends. We built created a built-in dining table of matching wood to keep the design consistent. We also completely revamped the fireplace to give it a more modern appeal.
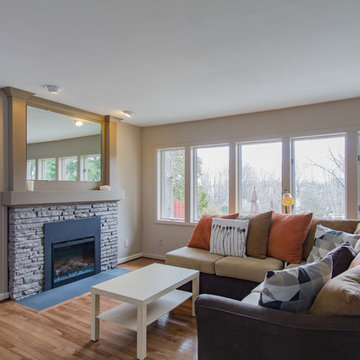
Although this remodel retained the original floorplan, we completely updated this entire entry/family room/dining area/kitchen to bring it up to date with current design trends. We built created a built-in dining table of matching wood to keep the design consistent. We also completely revamped the fireplace to give it a more modern appeal.
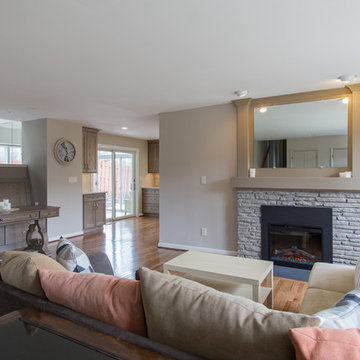
Although this remodel retained the original floorplan, we completely updated this entire entry/family room/dining area/kitchen to bring it up to date with current design trends. We built created a built-in dining table of matching wood to keep the design consistent. We also completely revamped the fireplace to give it a more modern appeal.
キッチン (スレートのキッチンパネル、ベージュのキャビネット、赤いキャビネット、無垢フローリング) の写真
1