キッチン (スレートのキッチンパネル、トラバーチンのキッチンパネル、フラットパネル扉のキャビネット、マルチカラーのキッチンカウンター、ダブルシンク) の写真
絞り込み:
資材コスト
並び替え:今日の人気順
写真 1〜14 枚目(全 14 枚)
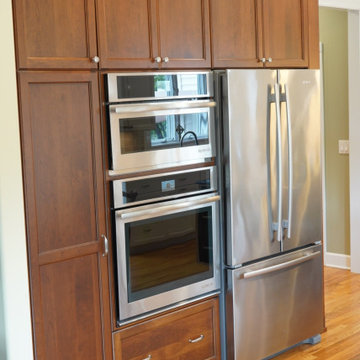
We removed a pantry closet to create this appliance cabinet wall of beautiful natural cherry cabinets
フィラデルフィアにある高級な中くらいなトランジショナルスタイルのおしゃれなキッチン (ダブルシンク、フラットパネル扉のキャビネット、中間色木目調キャビネット、御影石カウンター、ベージュキッチンパネル、スレートのキッチンパネル、シルバーの調理設備、無垢フローリング、茶色い床、マルチカラーのキッチンカウンター) の写真
フィラデルフィアにある高級な中くらいなトランジショナルスタイルのおしゃれなキッチン (ダブルシンク、フラットパネル扉のキャビネット、中間色木目調キャビネット、御影石カウンター、ベージュキッチンパネル、スレートのキッチンパネル、シルバーの調理設備、無垢フローリング、茶色い床、マルチカラーのキッチンカウンター) の写真
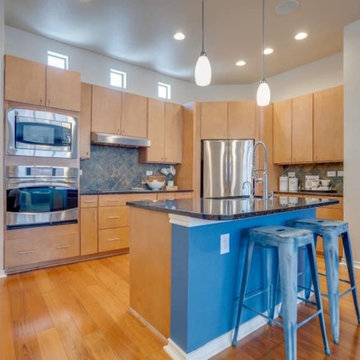
ダラスにあるコンテンポラリースタイルのおしゃれなキッチン (ダブルシンク、フラットパネル扉のキャビネット、御影石カウンター、マルチカラーのキッチンパネル、スレートのキッチンパネル、シルバーの調理設備、無垢フローリング、マルチカラーのキッチンカウンター) の写真
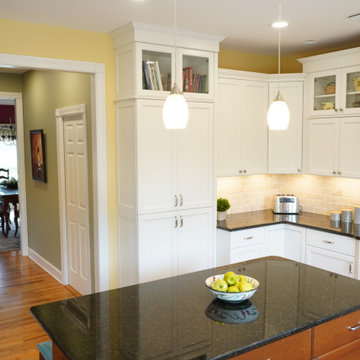
We enlarged the doorway into this Butlers Pantry to make it feel more like a room rather than a hallway. This also improved the natural lighting into the Dining Room.. The client dreamed of two-level cabinetry with display areas. So we created drama through wall cabinets with varied heights and decorative moulding. The simple travertine subway tiles flow directly into the beautiful mosaic design at the vent hood. This glass mosaic picked up the subtle tones of the granite countertops.
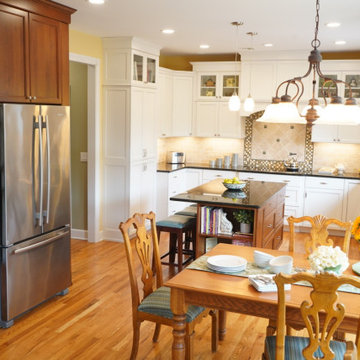
The client dreamed of two-level cabinetry with display areas. So we created drama through wall cabinets with varied heights and decorative moulding. The simple travertine subway tiles flow directly into the beautiful mosaic design at the vent hood. This glass mosaic picked up the subtle tones of the granite countertops. To improve the traffic flow we introduced a shallow-depth pantry at the corner turn into the Butler's Pantry hallway. We enlarged the doorway into this Butlers Pantry to make it feel more like a room rather than a hallway. This also improved the natural lighting into the Dining Room.
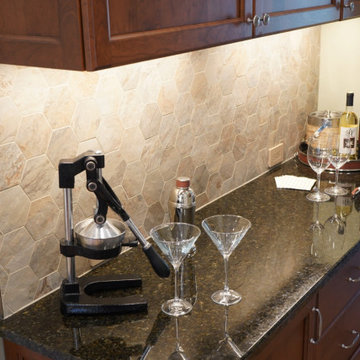
We enlarged the doorway into this Butlers Pantry to make it feel more like a room rather than a hallway. This also improved the natural lighting into the Dining Room.
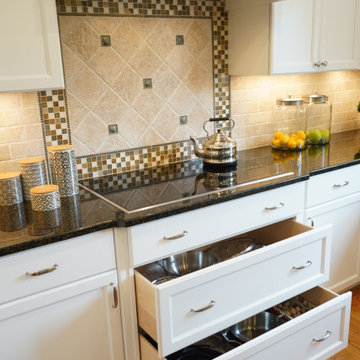
We replaced the original gas range with a clean-lined induction cooktop, Ample drawer storage below for pots and pans.
フィラデルフィアにある高級な中くらいなトランジショナルスタイルのおしゃれなキッチン (ダブルシンク、フラットパネル扉のキャビネット、中間色木目調キャビネット、御影石カウンター、ベージュキッチンパネル、スレートのキッチンパネル、シルバーの調理設備、無垢フローリング、茶色い床、マルチカラーのキッチンカウンター) の写真
フィラデルフィアにある高級な中くらいなトランジショナルスタイルのおしゃれなキッチン (ダブルシンク、フラットパネル扉のキャビネット、中間色木目調キャビネット、御影石カウンター、ベージュキッチンパネル、スレートのキッチンパネル、シルバーの調理設備、無垢フローリング、茶色い床、マルチカラーのキッチンカウンター) の写真
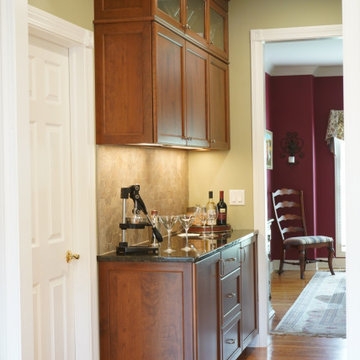
We enlarged the doorway into this Butlers Pantry to make it feel more like a room rather than a hallway. This also improved the natural lighting into the Dining Room.

To keep the beautiful new kitchen clutter-free, we designed a custom storage area to act as "home central". We enlarged the doorway into this Butlers Pantry to make it feel more like a room rather than a hallway. This also improved the natural lighting into the Dining Room.
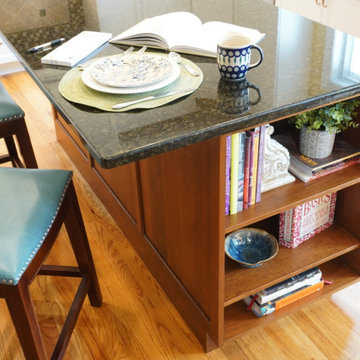
By contrasting the island cabinet color we added warmth and interest to the kitchen. In selecting simple bar stools we improved the traffic flow. Personal touches are added with the cookbook storage on the open end shelving on the island.
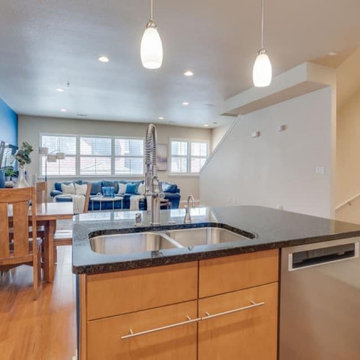
ダラスにあるコンテンポラリースタイルのおしゃれなキッチン (ダブルシンク、フラットパネル扉のキャビネット、御影石カウンター、マルチカラーのキッチンパネル、スレートのキッチンパネル、シルバーの調理設備、無垢フローリング、マルチカラーのキッチンカウンター) の写真
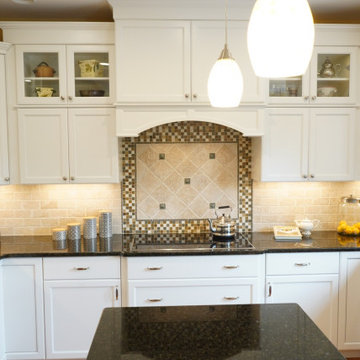
The client dreamed of two-level cabinetry with display areas. So we created drama through wall cabinets with varied heights and decorative moulding. The simple travertine subway tiles flow directly into the beautiful mosaic design at the vent hood. This glass mosaic picked up the subtle tones of the granite countertops.
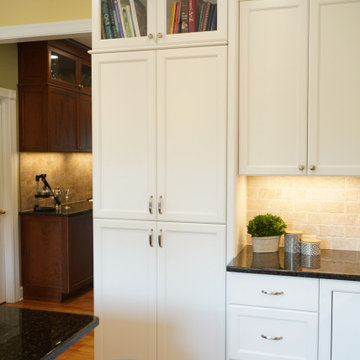
To improve the traffic flow we introduced a shallow-depth pantry at the corner turn into the Butler's Pantry hallway. We enlarged the doorway into this Butlers Pantry to make it feel more like a room rather than a hallway. This also improved the natural lighting into the Dining Room.
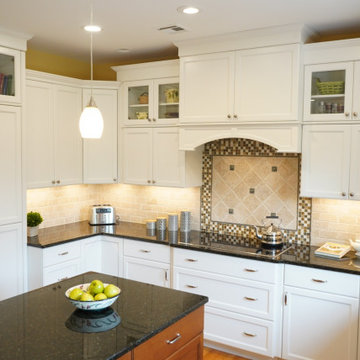
The client dreamed of two-level cabinetry with display areas. So we created drama through wall cabinets with varied heights and decorative moulding. The simple travertine subway tiles flow directly into the beautiful mosaic design at the vent hood. This glass mosaic picked up the subtle tones of the granite countertops.
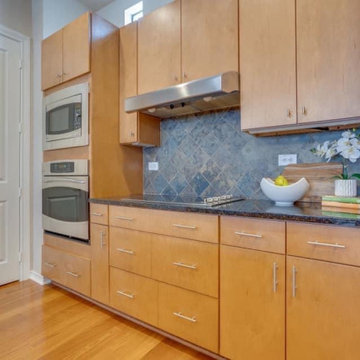
ダラスにあるコンテンポラリースタイルのおしゃれなキッチン (ダブルシンク、フラットパネル扉のキャビネット、御影石カウンター、マルチカラーのキッチンパネル、スレートのキッチンパネル、シルバーの調理設備、無垢フローリング、マルチカラーのキッチンカウンター) の写真
キッチン (スレートのキッチンパネル、トラバーチンのキッチンパネル、フラットパネル扉のキャビネット、マルチカラーのキッチンカウンター、ダブルシンク) の写真
1