L型キッチン (塗装板のキッチンパネル、石タイルのキッチンパネル、緑のキャビネット、エプロンフロントシンク) の写真
絞り込み:
資材コスト
並び替え:今日の人気順
写真 1〜20 枚目(全 86 枚)

Designed with family in mind for kitchen extension. Custom made kitchen, handcrafted at our workshop in Guildford, Surrey. Every inch of storage was thought through. There are 24 drawers, a breakfast pantry and glazed drinks bar cabinet. The oak table was designed and stained to bring the whole scheme together with the vintage Barristers Bookcases, a much loved family heir loom.
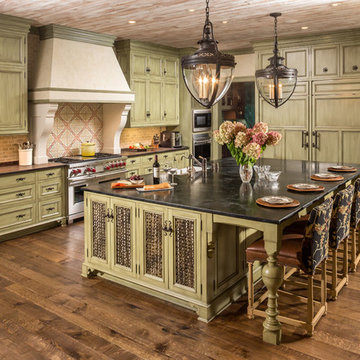
Architect: John Van Rooy Architecture
General Contractor: Moore Designs
Interior Design: Jessica Jubelirer Design
Photo: edmunds studios
ミルウォーキーにあるラグジュアリーな巨大なトラディショナルスタイルのおしゃれなキッチン (エプロンフロントシンク、落し込みパネル扉のキャビネット、緑のキャビネット、ソープストーンカウンター、ベージュキッチンパネル、石タイルのキッチンパネル、パネルと同色の調理設備、無垢フローリング) の写真
ミルウォーキーにあるラグジュアリーな巨大なトラディショナルスタイルのおしゃれなキッチン (エプロンフロントシンク、落し込みパネル扉のキャビネット、緑のキャビネット、ソープストーンカウンター、ベージュキッチンパネル、石タイルのキッチンパネル、パネルと同色の調理設備、無垢フローリング) の写真
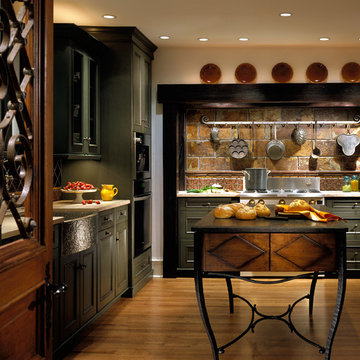
A unique combination of materials and design details blend to form an originally rustic kitchen with a European flair. The centerpiece of the design is the over mantle hood with surrounding reclaimed beams. A La Cornue range is a fitting complementary piece. An artisan rich space, the sink is hand hammered in pewter and table island base custom fabricated in hammered iron. The pantry doors are repurposed with the grill work made from a vintage fence!
Cabinets in custom green, alder wood on island, Sub Zero integrated refrigerator, Miele Coffee maker and single wall oven, La Cornue 36” Cornue Fe range.
Photographer - Bruce Van Inwegen
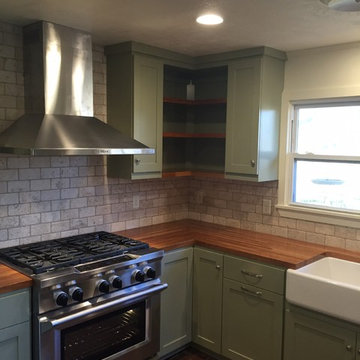
Floating shelf design feature in the corner of the kitchen: we wrapped butcher block around these open corner shelves to give them a distinct look.
オースティンにあるお手頃価格の広いカントリー風のおしゃれなキッチン (エプロンフロントシンク、シェーカースタイル扉のキャビネット、緑のキャビネット、木材カウンター、ベージュキッチンパネル、石タイルのキッチンパネル、シルバーの調理設備) の写真
オースティンにあるお手頃価格の広いカントリー風のおしゃれなキッチン (エプロンフロントシンク、シェーカースタイル扉のキャビネット、緑のキャビネット、木材カウンター、ベージュキッチンパネル、石タイルのキッチンパネル、シルバーの調理設備) の写真
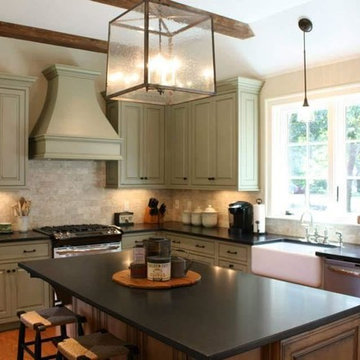
ボストンにある中くらいなトラディショナルスタイルのおしゃれなキッチン (エプロンフロントシンク、レイズドパネル扉のキャビネット、緑のキャビネット、人工大理石カウンター、ベージュキッチンパネル、石タイルのキッチンパネル、濃色無垢フローリング) の写真
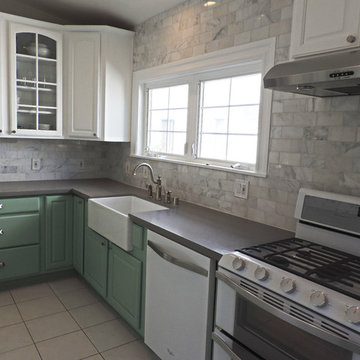
Mint color cabinets on the bottom and white on top, grey color quartz counter tops and stone subways on wall
ロサンゼルスにある高級な中くらいなビーチスタイルのおしゃれなキッチン (エプロンフロントシンク、インセット扉のキャビネット、緑のキャビネット、クオーツストーンカウンター、白いキッチンパネル、石タイルのキッチンパネル、白い調理設備、セラミックタイルの床、アイランドなし) の写真
ロサンゼルスにある高級な中くらいなビーチスタイルのおしゃれなキッチン (エプロンフロントシンク、インセット扉のキャビネット、緑のキャビネット、クオーツストーンカウンター、白いキッチンパネル、石タイルのキッチンパネル、白い調理設備、セラミックタイルの床、アイランドなし) の写真
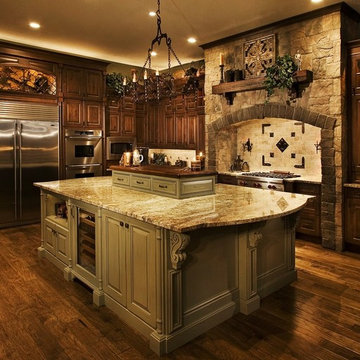
オーランドにある広いヴィクトリアン調のおしゃれなキッチン (エプロンフロントシンク、レイズドパネル扉のキャビネット、緑のキャビネット、御影石カウンター、ベージュキッチンパネル、石タイルのキッチンパネル、シルバーの調理設備、濃色無垢フローリング、茶色い床) の写真
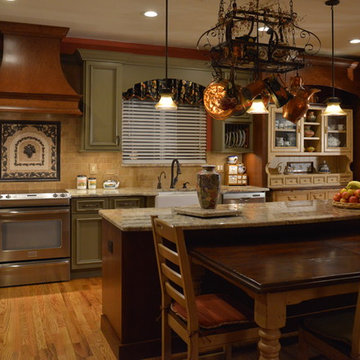
This traditional kitchen brings the Tuscan countryside into the suburbs with rustic details like a wrought iron pot rack, a white farmhouse sink, and an eye-catching tile mural backsplash. (Photography by Phillip Nilsson)
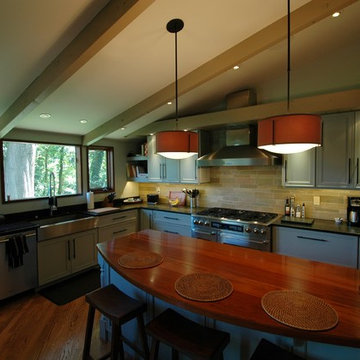
A great kitchen addition to a classic Acorn house, tranquil interiors and open floor plan allow for free-flowing access from room to room. The exterior continues the style of the home and incorporates an ipe deck in the front and a screen porch in the back. The kitchen's vaulted ceilings add dimension and drama to an already energetic layout. The two-sided fireplace and bar area separate the living room from the kitchen while adding warmth and a conversation destination. Upstairs, a subtle yet contemporary master bath is bright and serene.
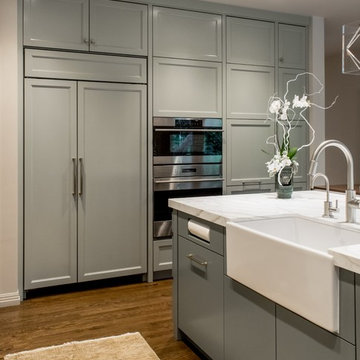
Chic glamorous kitchen in the heart of San Antonio! What fun to entertain family and friends around this stunning island with its walnut bar top. Touches of lucite on the barstools and pendant lights add modern sparkle! Custom touches include gold banding on island cabinet and vent hood, custom plated cabinet hardware, walnut waterfall conversation counter, unique pantry door, butterfly or bookmatched marble splash. Presto change-o! Paper towel storage! Enjoy!
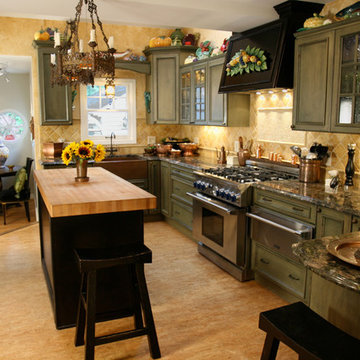
Dan Davis Design created this custom kitchen as a new addition onto a colonial home. Green Marinace granite granite on the perimeter cabinets and a 3" butcher block on the contrast island. Antique lighting was modified into task lighting. A custom color was created for the detailed cabinets and antique hardware was used throughout. A 36" Thermador stove holds center stage with a matching warming drawer. And a custom-sized copper farmhouse sink was created for ample usage.
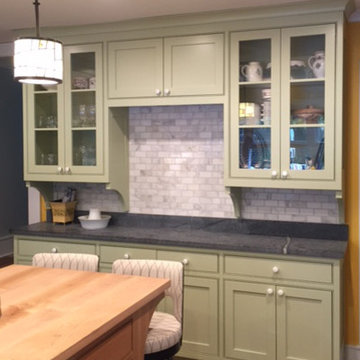
Painted hutch with soapstone counter complements the quarter sawn oak kitchen cabinetry and maintains the classic farmhouse look of the home.
ニューヨークにある高級な中くらいなトラディショナルスタイルのおしゃれなキッチン (エプロンフロントシンク、シェーカースタイル扉のキャビネット、緑のキャビネット、ソープストーンカウンター、グレーのキッチンパネル、石タイルのキッチンパネル、シルバーの調理設備、無垢フローリング) の写真
ニューヨークにある高級な中くらいなトラディショナルスタイルのおしゃれなキッチン (エプロンフロントシンク、シェーカースタイル扉のキャビネット、緑のキャビネット、ソープストーンカウンター、グレーのキッチンパネル、石タイルのキッチンパネル、シルバーの調理設備、無垢フローリング) の写真
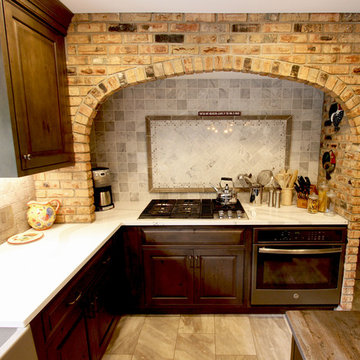
In this kitchen on the perimeters, Fieldstone Rustic Alder Rock Dale door style, slate with chocolate Glaze cabinets were installed. The island is Fieldstone Rustic Alder, Roca Door Style in the Hazelnut with Ebony Glaze finish cabinet. The perimeter countertops are Cambria Brittanica quartz and on the island is Dekton 2cm Trillium with 2” mitered edge buildup. The backsplash is Sage Gray 3x6 tumbled stone for the bar and sink walls. A Blanco Apron Front Sink in Truffle color, Moen high arc pull down faucet in spot resistant stainless steel, Mountain Plumbing Hot & Cool water faucet in Satin Nickle.
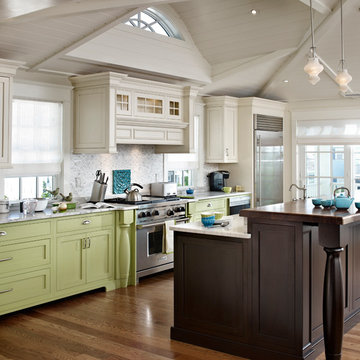
CVL Designs
フィラデルフィアにあるビーチスタイルのおしゃれなキッチン (エプロンフロントシンク、シェーカースタイル扉のキャビネット、珪岩カウンター、白いキッチンパネル、石タイルのキッチンパネル、シルバーの調理設備、緑のキャビネット) の写真
フィラデルフィアにあるビーチスタイルのおしゃれなキッチン (エプロンフロントシンク、シェーカースタイル扉のキャビネット、珪岩カウンター、白いキッチンパネル、石タイルのキッチンパネル、シルバーの調理設備、緑のキャビネット) の写真
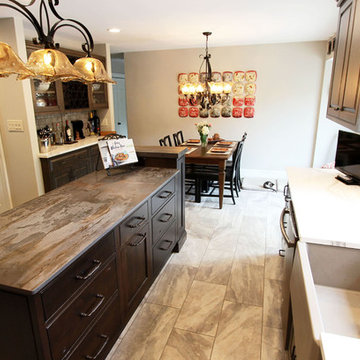
In this kitchen on the perimeters, Fieldstone Rustic Alder Rock Dale door style, slate with chocolate Glaze cabinets were installed. The island is Fieldstone Rustic Alder, Roca Door Style in the Hazelnut with Ebony Glaze finish cabinet. The perimeter countertops are Cambria Brittanica quartz and on the island is Dekton 2cm Trillium with 2” mitered edge buildup. The backsplash is Sage Gray 3x6 tumbled stone for the bar and sink walls. A Blanco Apron Front Sink in Truffle color, Moen high arc pull down faucet in spot resistant stainless steel, Mountain Plumbing Hot & Cool water faucet in Satin Nickle.
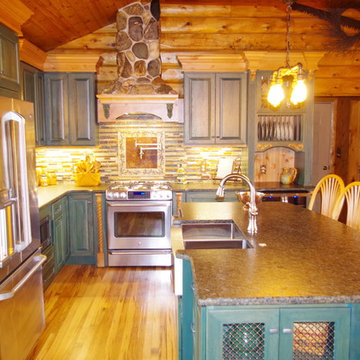
Kipke Photography
他の地域にある高級な中くらいなラスティックスタイルのおしゃれなキッチン (エプロンフロントシンク、レイズドパネル扉のキャビネット、緑のキャビネット、御影石カウンター、マルチカラーのキッチンパネル、石タイルのキッチンパネル、シルバーの調理設備、淡色無垢フローリング、茶色い床) の写真
他の地域にある高級な中くらいなラスティックスタイルのおしゃれなキッチン (エプロンフロントシンク、レイズドパネル扉のキャビネット、緑のキャビネット、御影石カウンター、マルチカラーのキッチンパネル、石タイルのキッチンパネル、シルバーの調理設備、淡色無垢フローリング、茶色い床) の写真
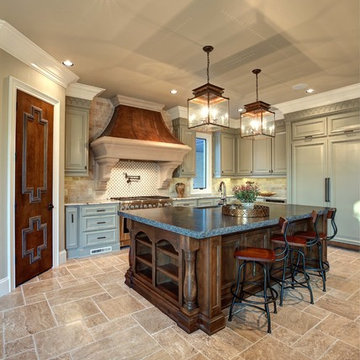
オクラホマシティにある広いトラディショナルスタイルのおしゃれなキッチン (エプロンフロントシンク、レイズドパネル扉のキャビネット、緑のキャビネット、御影石カウンター、ベージュキッチンパネル、石タイルのキッチンパネル、パネルと同色の調理設備、トラバーチンの床) の写真
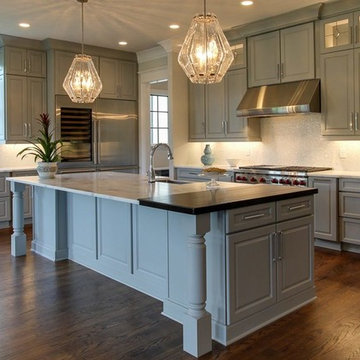
他の地域にある高級な広いトランジショナルスタイルのおしゃれなキッチン (エプロンフロントシンク、レイズドパネル扉のキャビネット、緑のキャビネット、大理石カウンター、白いキッチンパネル、石タイルのキッチンパネル、シルバーの調理設備、無垢フローリング、茶色い床) の写真
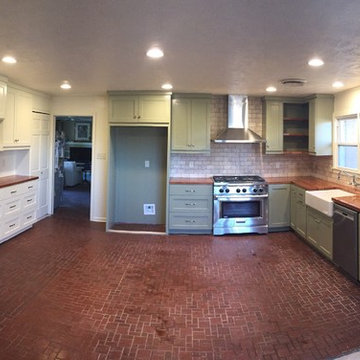
Custom cabinets installed, butcher block counter tops, tumbled marble back splash, farm sink with wall-mounted faucet, french door oven, & 6 burner range. Client opted to wait to re-do their floors to save money and get the cabinets and appliances they wanted. We love how their vision for their space came together!
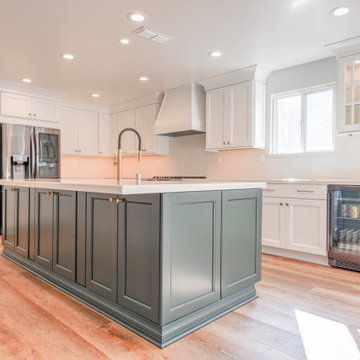
Introducing the Escalante Kitchen by DR Design & Remodel!
The products used in this beautiful Kitchen Remodel were Kemper Justin Maple Doors in White and Foxhall Green.
Atlas Bradbury Knobs and Pulls were used with a Warm Brass finish to match with the gold of the Grohe Essence Faucet.
The client also picked Elysium's Plain Brick for their backsplash.
What can we design or remodel for you? Get started or learn more about our products and services at www.sacremodels.com
L型キッチン (塗装板のキッチンパネル、石タイルのキッチンパネル、緑のキャビネット、エプロンフロントシンク) の写真
1