キッチン (磁器タイルのキッチンパネル、フラットパネル扉のキャビネット、表し梁、大理石カウンター) の写真
絞り込み:
資材コスト
並び替え:今日の人気順
写真 1〜6 枚目(全 6 枚)
1/5
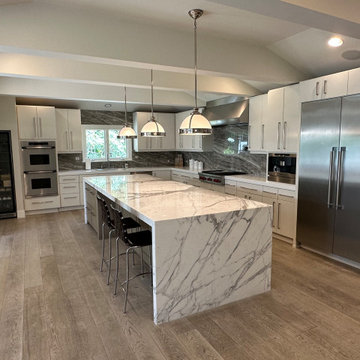
Beautiful open concept kitchen featuring waterfall Carrara marble island with storage underneath, light wood floors, soft close flat drawers, porcelain wall to wall backsplash making for continuity of line and a clean effect. The homeowners entertain frequently and wanted a new layout to accommodate counter seating and large space for serving hors d’oeuvres and a buffet. The kitchen features gorgeous pendants, built-in updated appliance and beautiful wide plank hardwood floors creating a cohesive look. This project took 2 months to complete.
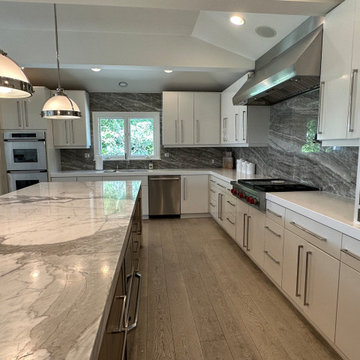
Beautiful open concept kitchen featuring waterfall Carrara marble island with storage underneath, light wood floors, soft close flat drawers, porcelain wall to wall backsplash making for continuity of line and a clean effect. The homeowners entertain frequently and wanted a new layout to accommodate counter seating and large space for serving hors d’oeuvres and a buffet. The kitchen features gorgeous pendants, built-in updated appliance and beautiful wide plank hardwood floors creating a cohesive look. This project took 2 months to complete.
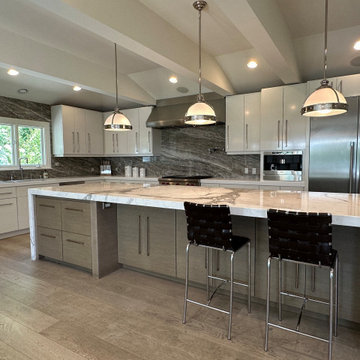
Beautiful open concept kitchen featuring waterfall Carrara marble island with storage underneath, light wood floors, soft close flat drawers, porcelain wall to wall backsplash making for continuity of line and a clean effect. The homeowners entertain frequently and wanted a new layout to accommodate counter seating and large space for serving hors d’oeuvres and a buffet. The kitchen features gorgeous pendants, built-in updated appliance and beautiful wide plank hardwood floors creating a cohesive look. This project took 2 months to complete.
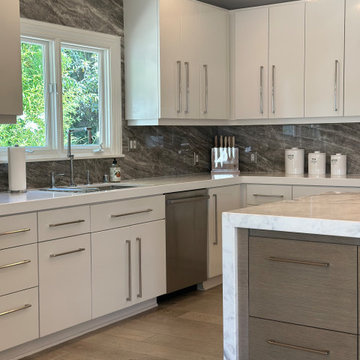
Beautiful open concept kitchen featuring waterfall Carrara marble island with storage underneath, light wood floors, soft close flat drawers, porcelain wall to wall backsplash making for continuity of line and a clean effect. The homeowners entertain frequently and wanted a new layout to accommodate counter seating and large space for serving hors d’oeuvres and a buffet. The kitchen features gorgeous pendants, built-in updated appliance and beautiful wide plank hardwood floors creating a cohesive look. This project took 2 months to complete.
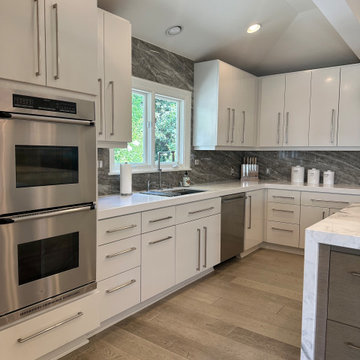
Beautiful open concept kitchen featuring waterfall Carrara marble island with storage underneath, light wood floors, soft close flat drawers, porcelain wall to wall backsplash making for continuity of line and a clean effect. The homeowners entertain frequently and wanted a new layout to accommodate counter seating and large space for serving hors d’oeuvres and a buffet. The kitchen features gorgeous pendants, built-in updated appliance and beautiful wide plank hardwood floors creating a cohesive look. This project took 2 months to complete.
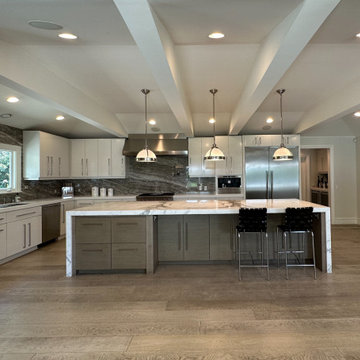
Beautiful open concept kitchen featuring waterfall Carrara marble island with storage underneath, light wood floors, soft close flat drawers, porcelain wall to wall backsplash making for continuity of line and a clean effect. The homeowners entertain frequently and wanted a new layout to accommodate counter seating and large space for serving hors d’oeuvres and a buffet. The kitchen features gorgeous pendants, built-in updated appliance and beautiful wide plank hardwood floors creating a cohesive look. This project took 2 months to complete.
キッチン (磁器タイルのキッチンパネル、フラットパネル扉のキャビネット、表し梁、大理石カウンター) の写真
1