広いコの字型キッチン (磁器タイルのキッチンパネル、グレーのキャビネット、フラットパネル扉のキャビネット、御影石カウンター、ドロップインシンク、アンダーカウンターシンク) の写真
絞り込み:
資材コスト
並び替え:今日の人気順
写真 1〜20 枚目(全 20 枚)
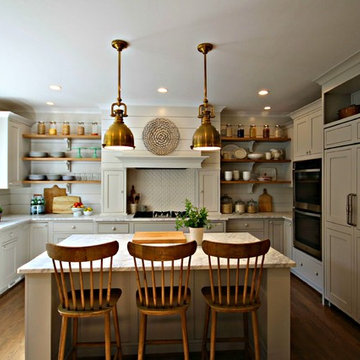
シャーロットにある高級な広いカントリー風のおしゃれなキッチン (アンダーカウンターシンク、フラットパネル扉のキャビネット、グレーのキャビネット、御影石カウンター、白いキッチンパネル、磁器タイルのキッチンパネル、パネルと同色の調理設備、無垢フローリング) の写真
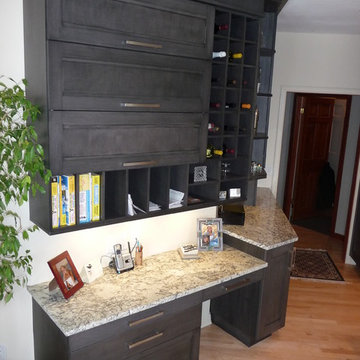
The Lighting was selected by the client and refinished to coordinate with the new color scheme. The foot prints from the previous to new are very similar, just a few minor adjustments to make cabinets more functional for cooking, and improve storage.
The whole desk area was custom cabinets designed specifically to address the clients usage and organizational needs. cubbies, file drawers, wine storage, shallow pencil wide drawer, garage to hide landing space for briefcase, phones, etc.
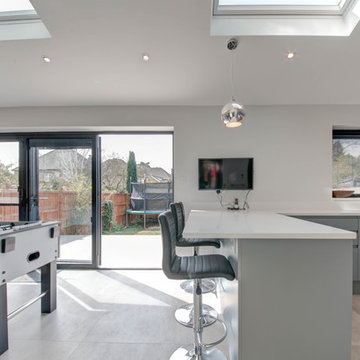
Supply and fit kitchen with granite worktops and concealed handles Installed down-lighters, Velux Windows, chrome drop spotlights and concealed lighting. A travertine floor shuko windows and Bi fold doors
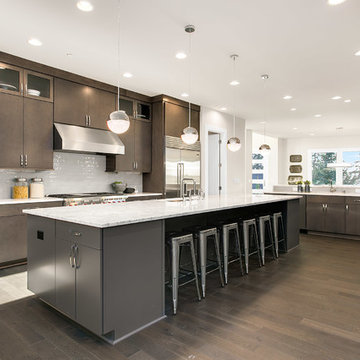
Photography by HD Estates
Architect/Designer | Dahlin Group Architecture Planning
Builder, Developer, and Land Planner | JayMarc Homes
Interior Designer | Aimee Upper
Landscape Architect/Designer | Art by Nature
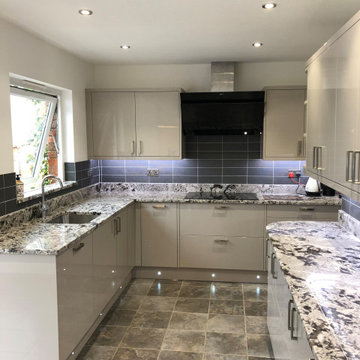
ケンブリッジシャーにあるお手頃価格の広いコンテンポラリースタイルのおしゃれなキッチン (ドロップインシンク、フラットパネル扉のキャビネット、グレーのキャビネット、御影石カウンター、マルチカラーのキッチンパネル、磁器タイルのキッチンパネル、黒い調理設備、セラミックタイルの床、黒い床、マルチカラーのキッチンカウンター) の写真
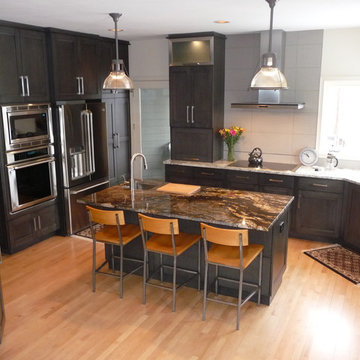
The Lighting was selected by the client and refinished to coordinate with the new color scheme. The foot prints from the previous to new are very similar, just a few minor adjustments to make cabinets more functional for cooking, and improve storage.
The whole desk area was custom cabinets designed specifically to address the clients usage and organizational needs. cubbies, file drawers, wine storage, shallow pencil wide drawer, garage to hide landing space for briefcase, phones, etc.
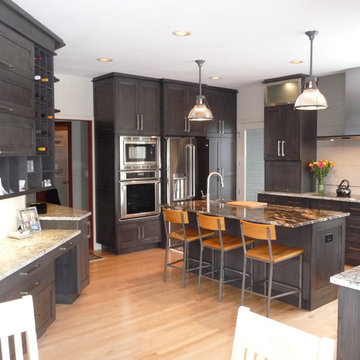
The Lighting was selected by the client and refinished to coordinate with the new color scheme. The foot prints from the previous to new are very similar, just a few minor adjustments to make cabinets more functional for cooking, and improve storage.
The whole desk area was custom cabinets designed specifically to address the clients usage and organizational needs. cubbies, file drawers, wine storage, shallow pencil wide drawer, garage to hide landing space for briefcase, phones, etc.
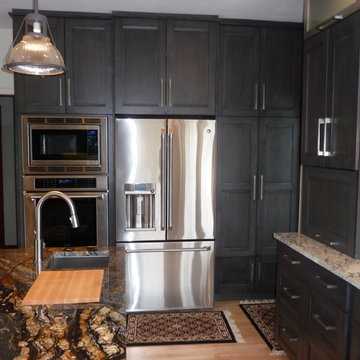
The Lighting was selected by the client and refinished to coordinate with the new color scheme. The foot prints from the previous to new are very similar, just a few minor adjustments to make cabinets more functional for cooking, and improve storage.
The whole desk area was custom cabinets designed specifically to address the clients usage and organizational needs. cubbies, file drawers, wine storage, shallow pencil wide drawer, garage to hide landing space for briefcase, phones, etc.
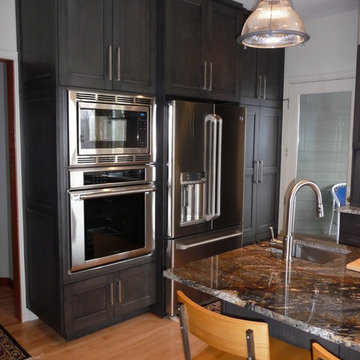
The Lighting was selected by the client and refinished to coordinate with the new color scheme. The foot prints from the previous to new are very similar, just a few minor adjustments to make cabinets more functional for cooking, and improve storage.
The whole desk area was custom cabinets designed specifically to address the clients usage and organizational needs. cubbies, file drawers, wine storage, shallow pencil wide drawer, garage to hide landing space for briefcase, phones, etc.
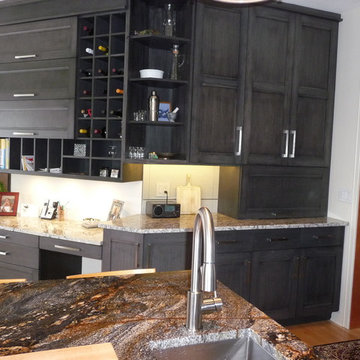
The Lighting was selected by the client and refinished to coordinate with the new color scheme. The foot prints from the previous to new are very similar, just a few minor adjustments to make cabinets more functional for cooking, and improve storage.
The whole desk area was custom cabinets designed specifically to address the clients usage and organizational needs. cubbies, file drawers, wine storage, shallow pencil wide drawer, garage to hide landing space for briefcase, phones, etc.
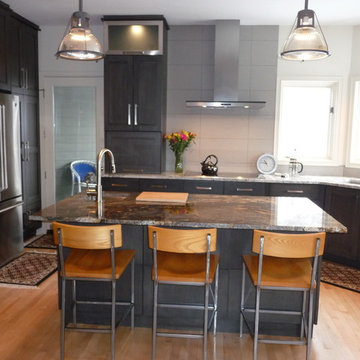
The Lighting was selected by the client and refinished to coordinate with the new color scheme. The foot prints from the previous to new are very similar, just a few minor adjustments to make cabinets more functional for cooking, and improve storage.
The whole desk area was custom cabinets designed specifically to address the clients usage and organizational needs. cubbies, file drawers, wine storage, shallow pencil wide drawer, garage to hide landing space for briefcase, phones, etc.
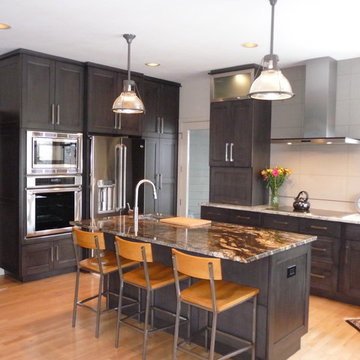
The Lighting was selected by the client and refinished to coordinate with the new color scheme. The foot prints from the previous to new are very similar, just a few minor adjustments to make cabinets more functional for cooking, and improve storage.
The whole desk area was custom cabinets designed specifically to address the clients usage and organizational needs. cubbies, file drawers, wine storage, shallow pencil wide drawer, garage to hide landing space for briefcase, phones, etc.
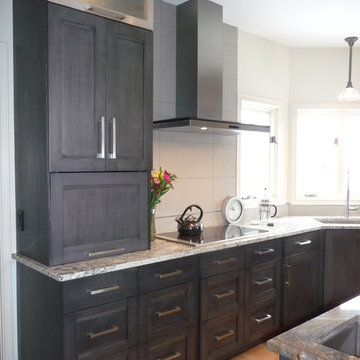
The Lighting was selected by the client and refinished to coordinate with the new color scheme. The foot prints from the previous to new are very similar, just a few minor adjustments to make cabinets more functional for cooking, and improve storage.
The whole desk area was custom cabinets designed specifically to address the clients usage and organizational needs. cubbies, file drawers, wine storage, shallow pencil wide drawer, garage to hide landing space for briefcase, phones, etc.
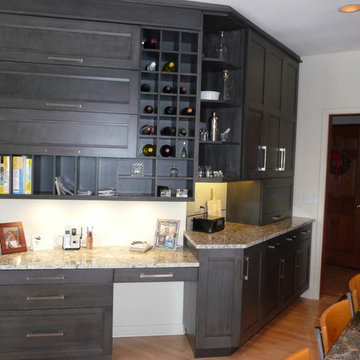
The Lighting was selected by the client and refinished to coordinate with the new color scheme. The foot prints from the previous to new are very similar, just a few minor adjustments to make cabinets more functional for cooking, and improve storage.
The whole desk area was custom cabinets designed specifically to address the clients usage and organizational needs. cubbies, file drawers, wine storage, shallow pencil wide drawer, garage to hide landing space for briefcase, phones, etc.
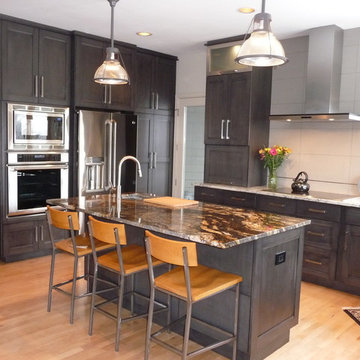
The Lighting was selected by the client and refinished to coordinate with the new color scheme. The foot prints from the previous to new are very similar, just a few minor adjustments to make cabinets more functional for cooking, and improve storage.
The whole desk area was custom cabinets designed specifically to address the clients usage and organizational needs. cubbies, file drawers, wine storage, shallow pencil wide drawer, garage to hide landing space for briefcase, phones, etc.
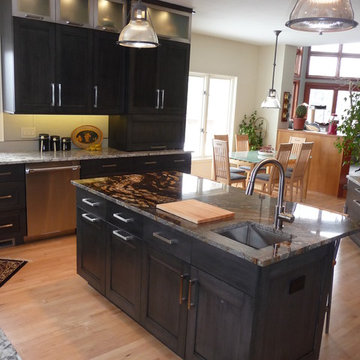
The Lighting was selected by the client and refinished to coordinate with the new color scheme. The foot prints from the previous to new are very similar, just a few minor adjustments to make cabinets more functional for cooking, and improve storage.
The whole desk area was custom cabinets designed specifically to address the clients usage and organizational needs. cubbies, file drawers, wine storage, shallow pencil wide drawer, garage to hide landing space for briefcase, phones, etc.
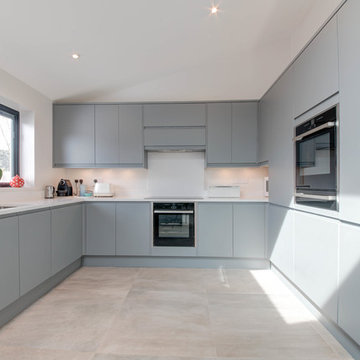
Supply and fit kitchen with granite worktops and concealed handles Installed down-lighters, Velux Windows, chrome drop spotlights and concealed lighting. A travertine floor shuko windows and Bi fold doors
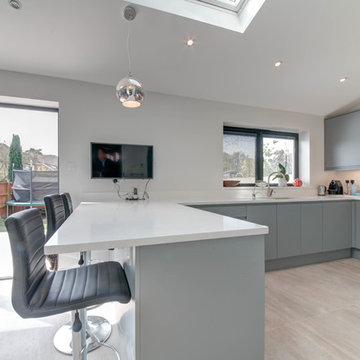
Supply and fit kitchen with granite worktops and concealed handles Installed down-lighters, Velux Windows, chrome drop spotlights and concealed lighting. A travertine floor shuko windows and Bi fold doors
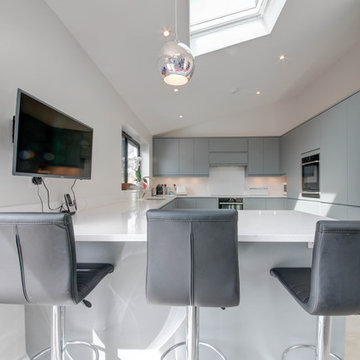
Supply and fit kitchen with granite worktops and concealed handles Installed down-lighters, Velux Windows, chrome drop spotlights and concealed lighting. A travertine floor shuko windows and Bi fold doors
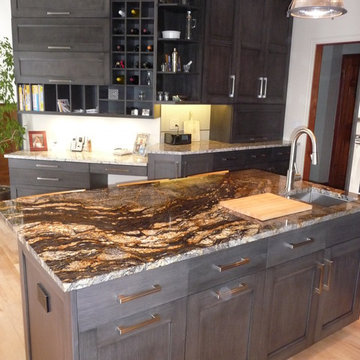
The Lighting was selected by the client and refinished to coordinate with the new color scheme. The foot prints from the previous to new are very similar, just a few minor adjustments to make cabinets more functional for cooking, and improve storage.
The whole desk area was custom cabinets designed specifically to address the clients usage and organizational needs. cubbies, file drawers, wine storage, shallow pencil wide drawer, garage to hide landing space for briefcase, phones, etc.
広いコの字型キッチン (磁器タイルのキッチンパネル、グレーのキャビネット、フラットパネル扉のキャビネット、御影石カウンター、ドロップインシンク、アンダーカウンターシンク) の写真
1