ラグジュアリーなキッチン (磁器タイルのキッチンパネル、青いキャビネット、ターコイズのキャビネット、フラットパネル扉のキャビネット) の写真
絞り込み:
資材コスト
並び替え:今日の人気順
写真 1〜17 枚目(全 17 枚)

When they briefed us on this two-storey 85 m2 extension to their beautifully-proportioned Regency villa, our clients envisioned a clean, modern take on its traditional, heritage framework with an open, light-filled lounge/dining/kitchen plan topped by a new master bedroom.
Simply opening the front door of the Edwardian-style façade unveils a dramatic surprise: a traditional hallway freshened up by a little lick of paint leading to a sumptuous lounge and dining area enveloped in crisp white walls and floor-to-ceiling glazing that spans the rear and side façades and looks out to the sumptuous garden, its century-old weeping willow and oh-so-pretty Virginia Creepers. The result is an eclectic mix of old and new. All in all a vibrant home full of the owners personalities. Come on in!
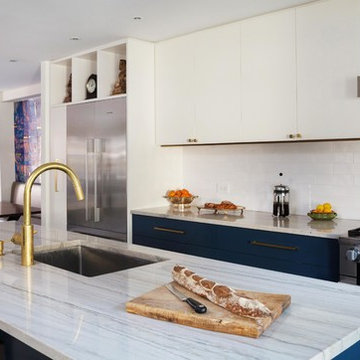
Full gut renovation of historic brownstone in Bed Stuy Brooklyn. Photo credit: Francine Fleischer Photography.
ニューヨークにあるラグジュアリーな中くらいなモダンスタイルのおしゃれなキッチン (アンダーカウンターシンク、フラットパネル扉のキャビネット、青いキャビネット、珪岩カウンター、白いキッチンパネル、磁器タイルのキッチンパネル、シルバーの調理設備、淡色無垢フローリング、白い床) の写真
ニューヨークにあるラグジュアリーな中くらいなモダンスタイルのおしゃれなキッチン (アンダーカウンターシンク、フラットパネル扉のキャビネット、青いキャビネット、珪岩カウンター、白いキッチンパネル、磁器タイルのキッチンパネル、シルバーの調理設備、淡色無垢フローリング、白い床) の写真
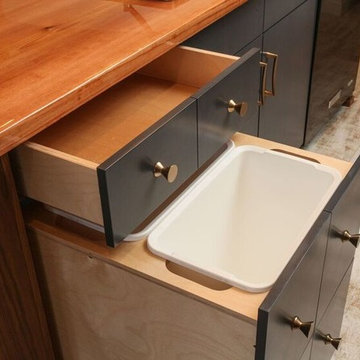
カルガリーにあるラグジュアリーな広いコンテンポラリースタイルのおしゃれなキッチン (アンダーカウンターシンク、フラットパネル扉のキャビネット、青いキャビネット、木材カウンター、白いキッチンパネル、磁器タイルのキッチンパネル、シルバーの調理設備、ラミネートの床) の写真
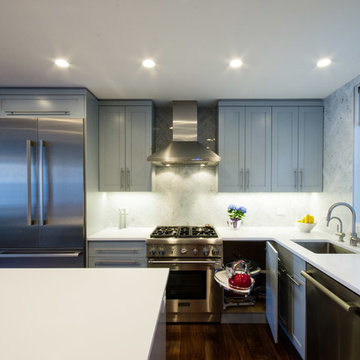
The open kitchen is the heart of the apartment.
The island maintains a soft role as the anchor of the area and flashes principles of purity and simplicity with its white Caesarstone countertop. The same countertop material is placed on the remaining counter space, and encounters an exquisite backsplash made of Carrara Herringbone. The backsplash climbs from countertop to the ceiling allowing it to blend well with nearby hues and material palettes.
The living room liquor cabinet wraps around into the kitchen and greets the custom made pantry. The pantry not only offers more space for storage, but it also engages the child by allowing it to draw on the chalkboard material placed on the inside of the doors.
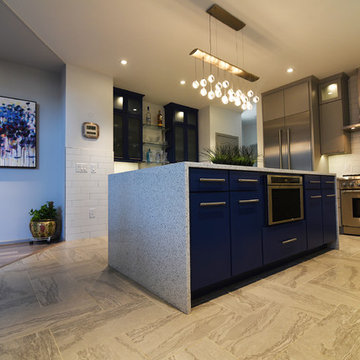
Kitchen
J.M. Giordano
ボルチモアにあるラグジュアリーな広いモダンスタイルのおしゃれなキッチン (エプロンフロントシンク、フラットパネル扉のキャビネット、青いキャビネット、クオーツストーンカウンター、白いキッチンパネル、磁器タイルのキッチンパネル、シルバーの調理設備、磁器タイルの床、グレーの床) の写真
ボルチモアにあるラグジュアリーな広いモダンスタイルのおしゃれなキッチン (エプロンフロントシンク、フラットパネル扉のキャビネット、青いキャビネット、クオーツストーンカウンター、白いキッチンパネル、磁器タイルのキッチンパネル、シルバーの調理設備、磁器タイルの床、グレーの床) の写真
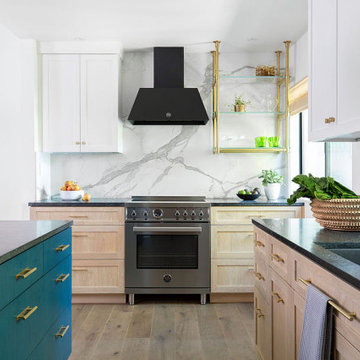
We reimagined this kitchen to prioritize entertaining and connection to the dining room. The blue slab cabinet drawers were inspired by a vintage piece of furniture. We mixed them with white and light oak shaker cabinets to keep the kitchen area light and bright. Featured in the kitchen are; a black Bertazonni hood, stainless steel electric range, black soapstone countertop, custom brass and glass shelves, and brass accents.
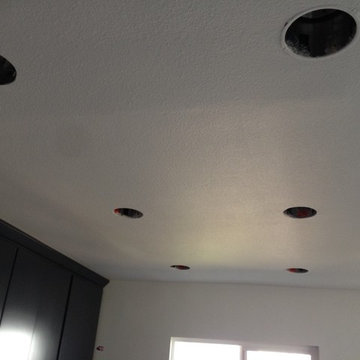
j.alan
オレンジカウンティにあるラグジュアリーな中くらいなコンテンポラリースタイルのおしゃれなキッチン (シングルシンク、フラットパネル扉のキャビネット、青いキャビネット、珪岩カウンター、白いキッチンパネル、磁器タイルのキッチンパネル、シルバーの調理設備、クッションフロア) の写真
オレンジカウンティにあるラグジュアリーな中くらいなコンテンポラリースタイルのおしゃれなキッチン (シングルシンク、フラットパネル扉のキャビネット、青いキャビネット、珪岩カウンター、白いキッチンパネル、磁器タイルのキッチンパネル、シルバーの調理設備、クッションフロア) の写真
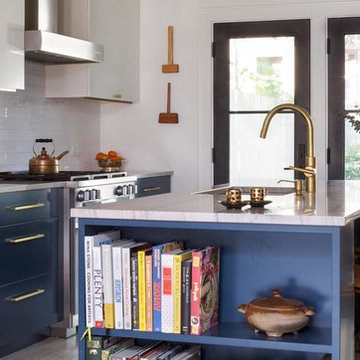
Full gut renovation of historic brownstone in Bed Stuy Brooklyn. Photo credit: Francine Fleischer Photography.
ニューヨークにあるラグジュアリーな中くらいなモダンスタイルのおしゃれなキッチン (アンダーカウンターシンク、フラットパネル扉のキャビネット、青いキャビネット、珪岩カウンター、白いキッチンパネル、磁器タイルのキッチンパネル、シルバーの調理設備、淡色無垢フローリング、白い床) の写真
ニューヨークにあるラグジュアリーな中くらいなモダンスタイルのおしゃれなキッチン (アンダーカウンターシンク、フラットパネル扉のキャビネット、青いキャビネット、珪岩カウンター、白いキッチンパネル、磁器タイルのキッチンパネル、シルバーの調理設備、淡色無垢フローリング、白い床) の写真
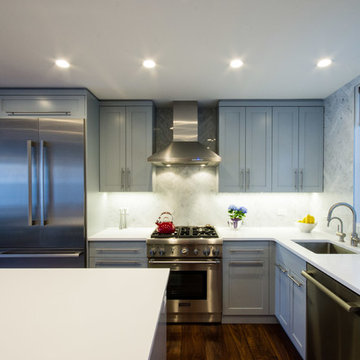
The open kitchen is the heart of the apartment.
The island maintains a soft role as the anchor of the area and flashes principles of purity and simplicity with its white Caesarstone countertop. The same countertop material is placed on the remaining counter space, and encounters an exquisite backsplash made of Carrara Herringbone. The backsplash climbs from countertop to the ceiling allowing it to blend well with nearby hues and material palettes.
The living room liquor cabinet wraps around into the kitchen and greets the custom made pantry. The pantry not only offers more space for storage, but it also engages the child by allowing it to draw on the chalkboard material placed on the inside of the doors.
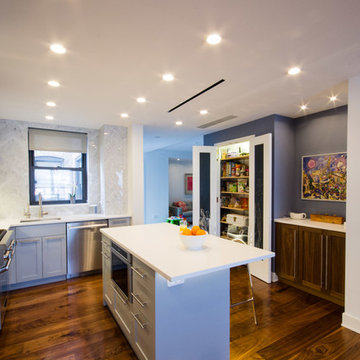
The open kitchen is the heart of the apartment.
The island maintains a soft role as the anchor of the area and flashes principles of purity and simplicity with its white Caesarstone countertop. The same countertop material is placed on the remaining counter space, and encounters an exquisite backsplash made of Carrara Herringbone. The backsplash climbs from countertop to the ceiling allowing it to blend well with nearby hues and material palettes.
The living room liquor cabinet wraps around into the kitchen and greets the custom made pantry. The pantry not only offers more space for storage, but it also engages the child by allowing it to draw on the chalkboard material placed on the inside of the doors.
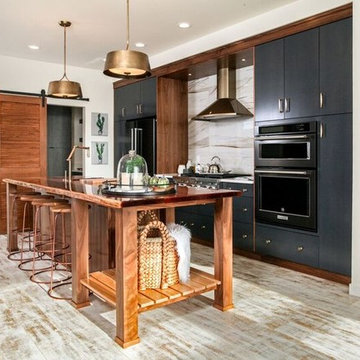
カルガリーにあるラグジュアリーな広いコンテンポラリースタイルのおしゃれなキッチン (アンダーカウンターシンク、フラットパネル扉のキャビネット、青いキャビネット、木材カウンター、白いキッチンパネル、磁器タイルのキッチンパネル、シルバーの調理設備、ラミネートの床) の写真
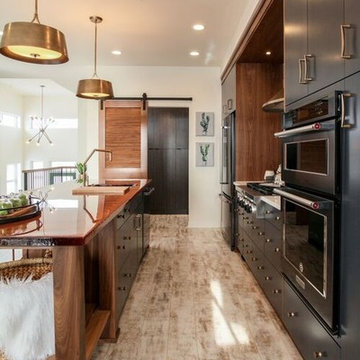
カルガリーにあるラグジュアリーな広いコンテンポラリースタイルのおしゃれなキッチン (アンダーカウンターシンク、フラットパネル扉のキャビネット、青いキャビネット、木材カウンター、白いキッチンパネル、磁器タイルのキッチンパネル、シルバーの調理設備、ラミネートの床) の写真
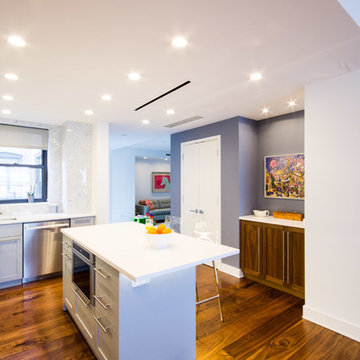
The open kitchen is the heart of the apartment.
The island maintains a soft role as the anchor of the area and flashes principles of purity and simplicity with its white Caesarstone countertop. The same countertop material is placed on the remaining counter space, and encounters an exquisite backsplash made of Carrara Herringbone. The backsplash climbs from countertop to the ceiling allowing it to blend well with nearby hues and material palettes.
The living room liquor cabinet wraps around into the kitchen and greets the custom made pantry. The pantry not only offers more space for storage, but it also engages the child by allowing it to draw on the chalkboard material placed on the inside of the doors.
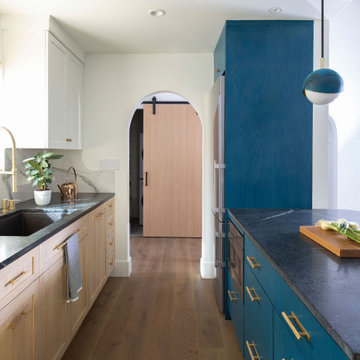
Our clients requested arched doorways seen in our other work - often original to older homes. We happily obliged as it works with the Spanish-style architecture of the building. These archways connect the public spaces to the hallway and add interest.
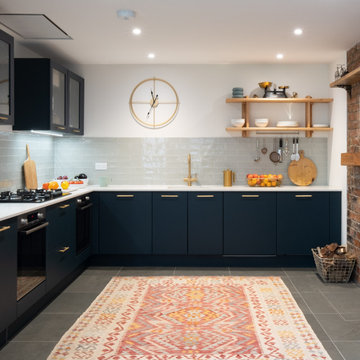
When they briefed us on this two-storey 85 m2 extension to their beautifully-proportioned Regency villa, our clients envisioned a clean, modern take on its traditional, heritage framework with an open, light-filled lounge/dining/kitchen plan topped by a new master bedroom.
Simply opening the front door of the Edwardian-style façade unveils a dramatic surprise: a traditional hallway freshened up by a little lick of paint leading to a sumptuous lounge and dining area enveloped in crisp white walls and floor-to-ceiling glazing that spans the rear and side façades and looks out to the sumptuous garden, its century-old weeping willow and oh-so-pretty Virginia Creepers. The result is an eclectic mix of old and new. All in all a vibrant home full of the owners personalities. Come on in!
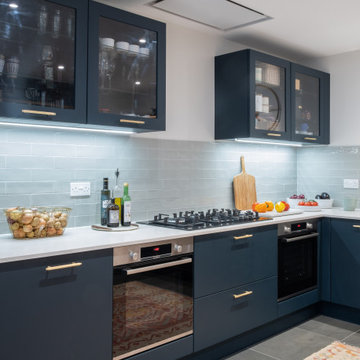
When they briefed us on this two-storey 85 m2 extension to their beautifully-proportioned Regency villa, our clients envisioned a clean, modern take on its traditional, heritage framework with an open, light-filled lounge/dining/kitchen plan topped by a new master bedroom.
Simply opening the front door of the Edwardian-style façade unveils a dramatic surprise: a traditional hallway freshened up by a little lick of paint leading to a sumptuous lounge and dining area enveloped in crisp white walls and floor-to-ceiling glazing that spans the rear and side façades and looks out to the sumptuous garden, its century-old weeping willow and oh-so-pretty Virginia Creepers. The result is an eclectic mix of old and new. All in all a vibrant home full of the owners personalities. Come on in!
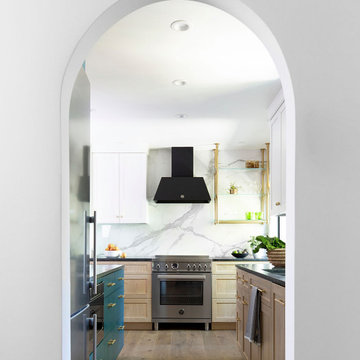
Our clients requested arched doorways seen in our other work - often original to older homes. We happily obliged as it works with the Spanish-style architecture of the building. Featured in the kitchen are; black Bertazonni hood, stainless steel electric range, black soapstone countertop, custom brass and glass shelves, mixed cabinet styles, and blue cabinets.
ラグジュアリーなキッチン (磁器タイルのキッチンパネル、青いキャビネット、ターコイズのキャビネット、フラットパネル扉のキャビネット) の写真
1