キッチン (磁器タイルのキッチンパネル、ステンレスのキッチンパネル、コンクリートカウンター、大理石カウンター) の写真
絞り込み:
資材コスト
並び替え:今日の人気順
写真 1〜20 枚目(全 5,183 枚)
1/5

Dustin Halleck
シカゴにある高級な中くらいなトランジショナルスタイルのおしゃれなキッチン (エプロンフロントシンク、フラットパネル扉のキャビネット、白いキャビネット、大理石カウンター、白いキッチンパネル、磁器タイルのキッチンパネル、シルバーの調理設備、トラバーチンの床、アイランドなし、グレーの床) の写真
シカゴにある高級な中くらいなトランジショナルスタイルのおしゃれなキッチン (エプロンフロントシンク、フラットパネル扉のキャビネット、白いキャビネット、大理石カウンター、白いキッチンパネル、磁器タイルのキッチンパネル、シルバーの調理設備、トラバーチンの床、アイランドなし、グレーの床) の写真
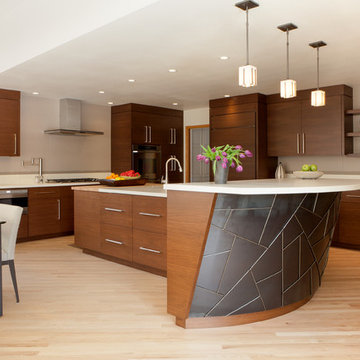
Lauren DeBell
ポートランドにある高級な中くらいなコンテンポラリースタイルのおしゃれなキッチン (フラットパネル扉のキャビネット、濃色木目調キャビネット、パネルと同色の調理設備、アンダーカウンターシンク、コンクリートカウンター、グレーのキッチンパネル、磁器タイルのキッチンパネル、淡色無垢フローリング、ベージュの床) の写真
ポートランドにある高級な中くらいなコンテンポラリースタイルのおしゃれなキッチン (フラットパネル扉のキャビネット、濃色木目調キャビネット、パネルと同色の調理設備、アンダーカウンターシンク、コンクリートカウンター、グレーのキッチンパネル、磁器タイルのキッチンパネル、淡色無垢フローリング、ベージュの床) の写真

Classic vintage inspired design with marble counter tops. Dark tone cabinets and glass top dining table.
ロサンゼルスにある高級な広いトラディショナルスタイルのおしゃれなキッチン (レイズドパネル扉のキャビネット、濃色木目調キャビネット、ベージュキッチンパネル、大理石カウンター、セラミックタイルの床、ダブルシンク、磁器タイルのキッチンパネル、シルバーの調理設備、ベージュの床、出窓) の写真
ロサンゼルスにある高級な広いトラディショナルスタイルのおしゃれなキッチン (レイズドパネル扉のキャビネット、濃色木目調キャビネット、ベージュキッチンパネル、大理石カウンター、セラミックタイルの床、ダブルシンク、磁器タイルのキッチンパネル、シルバーの調理設備、ベージュの床、出窓) の写真
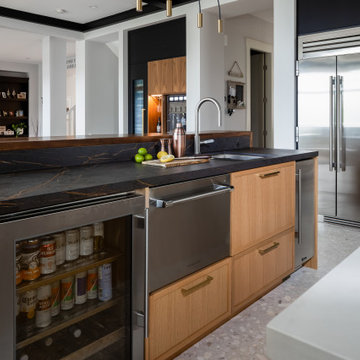
Our Kelowna based clients were eyeing a Vancouver interior designer, although there were plenty of capable ones locally. When we enquired as to why, they said they wanted a unique style, so we set out on our journey together.
The design was totally based on the client’s passion for cooking and entertaining – one of them being an introvert, the other being an extrovert. We decided to fit two islands in the available space, so we started referring to them as “the introvert island” and “the extrovert island”.

モスクワにある高級な巨大なコンテンポラリースタイルのおしゃれなキッチン (アンダーカウンターシンク、フラットパネル扉のキャビネット、黒いキャビネット、コンクリートカウンター、ベージュキッチンパネル、磁器タイルのキッチンパネル、磁器タイルの床、アイランドなし、グレーの床、ベージュのキッチンカウンター) の写真

This Wedgewood stove is considered the Queen of the line. They started production in the late 1940's and this one is from about 1951. It has 4 burners, a large gas griddle, two ovens, and two broilers, as well as a collapsible shelf to hold your vintage salt & pepper collection. Custom hood surround made of drywall and oak moulding is designed to hold a piece of artwork, which can be swapped out for a change. This vintage oil still life of fruit looks perfect in a kitchen! Cabinet glass with chicken wire inset adds another vintage touch: from Olde Good Things in Downtown LA.

A modern Australian design with finishes that change over time. Connecting the bushland to the home with colour and texture.
パースにある高級な広いコンテンポラリースタイルのおしゃれなキッチン (ダブルシンク、フラットパネル扉のキャビネット、淡色木目調キャビネット、コンクリートカウンター、白いキッチンパネル、磁器タイルのキッチンパネル、黒い調理設備、淡色無垢フローリング、ベージュの床、グレーのキッチンカウンター、三角天井) の写真
パースにある高級な広いコンテンポラリースタイルのおしゃれなキッチン (ダブルシンク、フラットパネル扉のキャビネット、淡色木目調キャビネット、コンクリートカウンター、白いキッチンパネル、磁器タイルのキッチンパネル、黒い調理設備、淡色無垢フローリング、ベージュの床、グレーのキッチンカウンター、三角天井) の写真
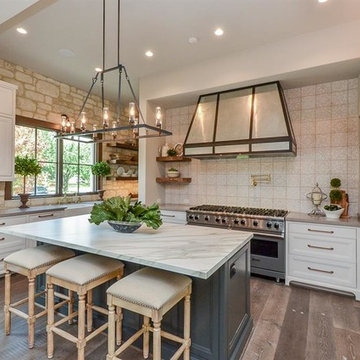
Open Kitchen with professional appliances , stone wall, marble island, brass fixtures and floating shelves
ヒューストンにある広いトランジショナルスタイルのおしゃれなキッチン (エプロンフロントシンク、落し込みパネル扉のキャビネット、白いキャビネット、大理石カウンター、グレーのキッチンパネル、磁器タイルのキッチンパネル、シルバーの調理設備、無垢フローリング、グレーの床、白いキッチンカウンター) の写真
ヒューストンにある広いトランジショナルスタイルのおしゃれなキッチン (エプロンフロントシンク、落し込みパネル扉のキャビネット、白いキャビネット、大理石カウンター、グレーのキッチンパネル、磁器タイルのキッチンパネル、シルバーの調理設備、無垢フローリング、グレーの床、白いキッチンカウンター) の写真

Clean, beautiful and open. The white cabinetry, hardwood floors and overall design create an inviting vibe for this modern kitchen space. The function of the space overall became the star and achieved the homeowners goal of wanting an enjoyable space for entertaining.
Scott Amundson Photography, LLC.
Learn more about our showroom and kitchen and bath design: Due to a tragic house fire, our client was faced with a new slate. A blend of contemporary and mid-century modern was the goal for the new kitchen design. A few requests the client had were double ovens, and a serving and clean up area along with a space for cooking and baking. For cabinetry, an antique white matte style was chosen for the perimeter and paired with a walnut finish custom door cabinet with an eased edge and a morocco and black glaze for the island and serving space. Contrasting the white cabinetry with the floating shelves and dimensional porcelain bar backsplash kept the space fresh and contemporary while the function of the space overall became the star and executed mid-century modern beautifully. Accessories in the kitchen are toe kick drawers, utensil dividers, a spice pantry, glass cabinet doors, double trash bin and tilt up hinge wall cabinets. The open concept kitchen and dining space met the client’s desire for their love to entertain large groups in their home.
Scott Amundson Photography
Learn more about our showroom and kitchen and bath design: www.mingleteam.com
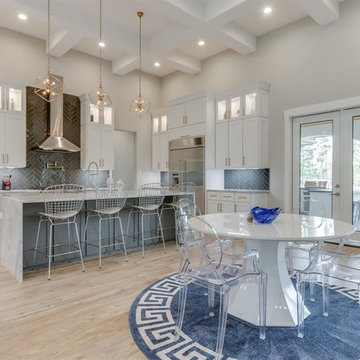
ヒューストンにあるラグジュアリーな広いモダンスタイルのおしゃれなキッチン (エプロンフロントシンク、落し込みパネル扉のキャビネット、白いキャビネット、大理石カウンター、グレーのキッチンパネル、磁器タイルのキッチンパネル、シルバーの調理設備、淡色無垢フローリング、ベージュの床、グレーのキッチンカウンター) の写真

This 1966 contemporary home was completely renovated into a beautiful, functional home with an up-to-date floor plan more fitting for the way families live today. Removing all of the existing kitchen walls created the open concept floor plan. Adding an addition to the back of the house extended the family room. The first floor was also reconfigured to add a mudroom/laundry room and the first floor powder room was transformed into a full bath. A true master suite with spa inspired bath and walk-in closet was made possible by reconfiguring the existing space and adding an addition to the front of the house.
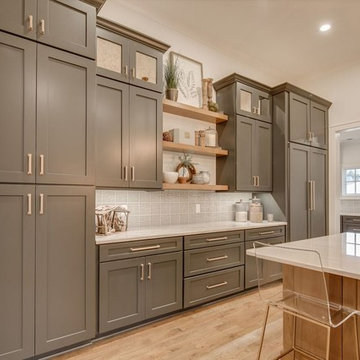
他の地域にある広いトランジショナルスタイルのおしゃれなキッチン (アンダーカウンターシンク、シェーカースタイル扉のキャビネット、グレーのキャビネット、大理石カウンター、グレーのキッチンパネル、磁器タイルのキッチンパネル、パネルと同色の調理設備、無垢フローリング、茶色い床) の写真
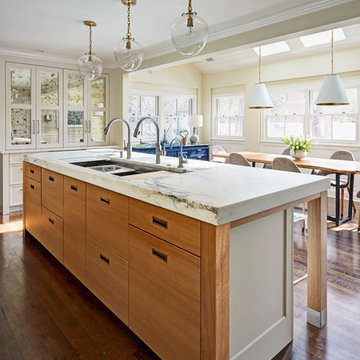
Free ebook, Creating the Ideal Kitchen. DOWNLOAD NOW
This large open concept kitchen and dining space was created by removing a load bearing wall between the old kitchen and a porch area. The new porch was insulated and incorporated into the overall space. The kitchen remodel was part of a whole house remodel so new quarter sawn oak flooring, a vaulted ceiling, windows and skylights were added.
A large calcutta marble topped island takes center stage. It houses a 5’ galley workstation - a sink that provides a convenient spot for prepping, serving, entertaining and clean up. A 36” induction cooktop is located directly across from the island for easy access. Two appliance garages on either side of the cooktop house small appliances that are used on a daily basis.
Honeycomb tile by Ann Sacks and open shelving along the cooktop wall add an interesting focal point to the room. Antique mirrored glass faces the storage unit housing dry goods and a beverage center. “I chose details for the space that had a bit of a mid-century vibe that would work well with what was originally a 1950s ranch. Along the way a previous owner added a 2nd floor making it more of a Cape Cod style home, a few eclectic details felt appropriate”, adds Klimala.
The wall opposite the cooktop houses a full size fridge, freezer, double oven, coffee machine and microwave. “There is a lot of functionality going on along that wall”, adds Klimala. A small pull out countertop below the coffee machine provides a spot for hot items coming out of the ovens.
The rooms creamy cabinetry is accented by quartersawn white oak at the island and wrapped ceiling beam. The golden tones are repeated in the antique brass light fixtures.
“This is the second kitchen I’ve had the opportunity to design for myself. My taste has gotten a little less traditional over the years, and although I’m still a traditionalist at heart, I had some fun with this kitchen and took some chances. The kitchen is super functional, easy to keep clean and has lots of storage to tuck things away when I’m done using them. The casual dining room is fabulous and is proving to be a great spot to linger after dinner. We love it!”
Designed by: Susan Klimala, CKD, CBD
For more information on kitchen and bath design ideas go to: www.kitchenstudio-ge.com
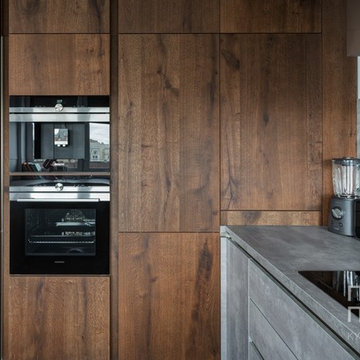
Кухня из необычных материалов: комбинация шпона и пластика с отделкой под бетон.
Марка Sachsenküchen, модель Fabia
Материал — шпон дуба в комбинации с пластиком, имитирующим бетон.
Дизайн кухни — салон ПОРТО-ПОРТО.
Дизайнер интерьера квартиры Дмитрий Барашко, студия INTERRA.
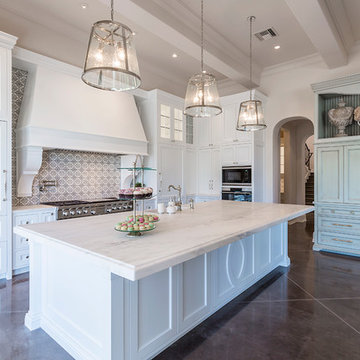
フェニックスにある巨大なトランジショナルスタイルのおしゃれなキッチン (エプロンフロントシンク、シェーカースタイル扉のキャビネット、白いキャビネット、大理石カウンター、グレーのキッチンパネル、茶色い床、磁器タイルのキッチンパネル、シルバーの調理設備、濃色無垢フローリング) の写真
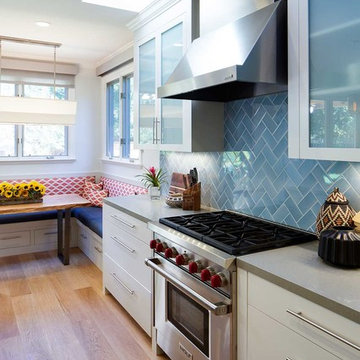
Range & Hood Detail with Skylights Above
サンフランシスコにあるコンテンポラリースタイルのおしゃれなキッチン (アンダーカウンターシンク、ガラス扉のキャビネット、白いキャビネット、大理石カウンター、青いキッチンパネル、磁器タイルのキッチンパネル、シルバーの調理設備、淡色無垢フローリング) の写真
サンフランシスコにあるコンテンポラリースタイルのおしゃれなキッチン (アンダーカウンターシンク、ガラス扉のキャビネット、白いキャビネット、大理石カウンター、青いキッチンパネル、磁器タイルのキッチンパネル、シルバーの調理設備、淡色無垢フローリング) の写真
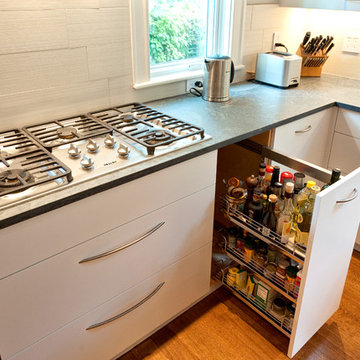
Condiment pull-out underneath Miele gas cooktop. Porcelain backsplash.
design: Marta Kruszelnicka
photo: Todd Gieg
ボストンにある高級な中くらいなコンテンポラリースタイルのおしゃれなダイニングキッチン (アンダーカウンターシンク、フラットパネル扉のキャビネット、中間色木目調キャビネット、大理石カウンター、白いキッチンパネル、磁器タイルのキッチンパネル、シルバーの調理設備、無垢フローリング) の写真
ボストンにある高級な中くらいなコンテンポラリースタイルのおしゃれなダイニングキッチン (アンダーカウンターシンク、フラットパネル扉のキャビネット、中間色木目調キャビネット、大理石カウンター、白いキッチンパネル、磁器タイルのキッチンパネル、シルバーの調理設備、無垢フローリング) の写真
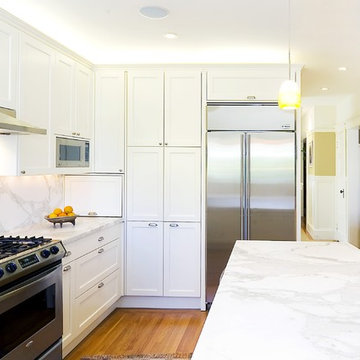
サンフランシスコにあるトラディショナルスタイルのおしゃれなキッチン (シルバーの調理設備、大理石カウンター、大理石のキッチンパネル、ステンレスのキッチンパネル) の写真

Kitchen featuring white oak lower cabinetry, white painted upper cabinetry with blue accent cabinetry, including the island. Custom steel hood fabricated in-house by Ridgecrest Designs. Custom wood beam light fixture fabricated in-house by Ridgecrest Designs. Steel mesh cabinet panels, brass and bronze hardware, La Cornue French range, concrete island countertop and engineered quartz perimeter countertop. The 10' AG Millworks doors open out onto the California Room.

Crafted with precision, this kitchen island boasts a sleek waterfalling concrete countertop, seamlessly integrated butcher block, and edgy raw sheet metal beneath the overhang. Together, they form an irresistible focal point, elevating the entire kitchen space.
Architecture and Design by: H2D Architecture + Design
www.h2darchitects.com
Built by: Carlisle Classic Homes
Interior Design by: Karlee Coble Interiors
Photos by: Christopher Nelson Photography
キッチン (磁器タイルのキッチンパネル、ステンレスのキッチンパネル、コンクリートカウンター、大理石カウンター) の写真
1