ペニンシュラキッチン (モザイクタイルのキッチンパネル、中間色木目調キャビネット、紫のキャビネット、赤いキャビネット、白いキャビネット) の写真
絞り込み:
資材コスト
並び替え:今日の人気順
写真 1〜20 枚目(全 3,519 枚)
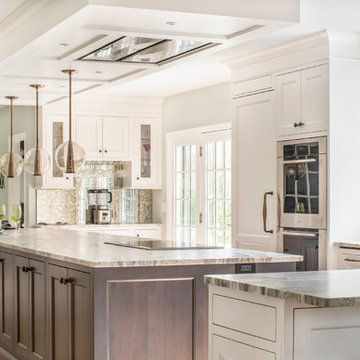
Our clients wanted to update their home starting with a luxurious kitchen filled with high-end appliances, storage, and an open floor plan that would enable them to entertain in comfort and style.
photo by Perko Photography

Modern farmhouse kitchen design and remodel for a traditional San Francisco home include simple organic shapes, light colors, and clean details. Our farmhouse style incorporates walnut end-grain butcher block, floating walnut shelving, vintage Wolf range, and curvaceous handmade ceramic tile. Contemporary kitchen elements modernize the farmhouse style with stainless steel appliances, quartz countertop, and cork flooring.
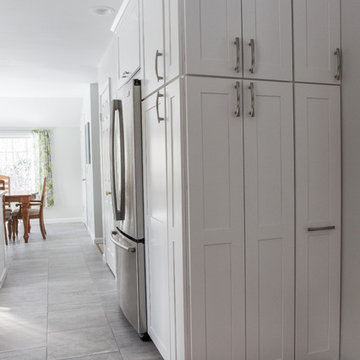
Stephen Samuels
ニューヨークにあるお手頃価格の中くらいなコンテンポラリースタイルのおしゃれなキッチン (アンダーカウンターシンク、シェーカースタイル扉のキャビネット、白いキャビネット、御影石カウンター、グレーのキッチンパネル、モザイクタイルのキッチンパネル、シルバーの調理設備、セラミックタイルの床) の写真
ニューヨークにあるお手頃価格の中くらいなコンテンポラリースタイルのおしゃれなキッチン (アンダーカウンターシンク、シェーカースタイル扉のキャビネット、白いキャビネット、御影石カウンター、グレーのキッチンパネル、モザイクタイルのキッチンパネル、シルバーの調理設備、セラミックタイルの床) の写真
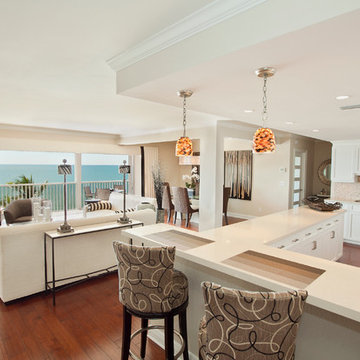
Sebastien Girard
マイアミにあるラグジュアリーな中くらいなトランジショナルスタイルのおしゃれなキッチン (白いキャビネット、ベージュキッチンパネル、シルバーの調理設備、アンダーカウンターシンク、落し込みパネル扉のキャビネット、木材カウンター、モザイクタイルのキッチンパネル、無垢フローリング、茶色い床) の写真
マイアミにあるラグジュアリーな中くらいなトランジショナルスタイルのおしゃれなキッチン (白いキャビネット、ベージュキッチンパネル、シルバーの調理設備、アンダーカウンターシンク、落し込みパネル扉のキャビネット、木材カウンター、モザイクタイルのキッチンパネル、無垢フローリング、茶色い床) の写真
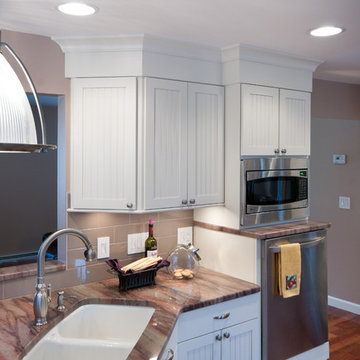
This project involved re-working the existing interior layout to give the home a new, open concept floor plan, breaking up the feeling of four separate rooms on the first floor. We met our clients’ needs through the following:
We built a designated area for their three kids to enjoy snacks and do their homework after school.
There are three regular cooks in the home, so an open space was created that was suitable for 2-3 chefs to work comfortably.
Because the clients love to look up new recipe and meal ideas, a separate desk area for their computer, with internet access, was created.
We incorporated clients’ love of the bead board look within the cabinetry.
We incorporated an accessible and aesthetically pleasing three shelf built-in space within the island to store cookbooks and other belongings.
Improved previous interior lighting by adding three hanging lights over the island, updating ceiling lighting and building French doors in the dining room space.
Made the kitchen open to the living room so family and guests can continuously interact.
Spice storage was a concern, so we built a four row pull-out spice rack near the stove.
New kitchen appliances were creatively incorporated that were not originally there.
A total of four interior walls were removed to create the open concept floor plan. We faced a constraint when we had to install a structural LVL beam since we removed a load bearing wall. We also met design challenges, such as adding pantry storage, natural lighting, spice storage, trash pull-outs and enough space to comfortably fit at least three chefs in the kitchen at a time, within the existing footprint of the house.
The clients had waited 11 years for a new kitchen and they didn’t want to hold back on what they really wanted. The clients finally received a creative and practical kitchen, while still staying within their budget.
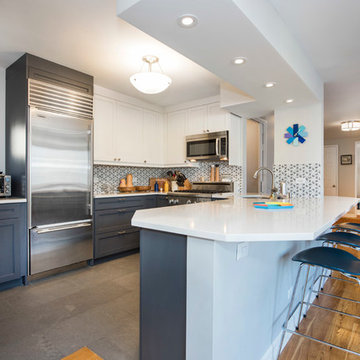
Complete Renovation
ニューヨークにあるお手頃価格の小さなモダンスタイルのおしゃれなキッチン (アンダーカウンターシンク、シェーカースタイル扉のキャビネット、白いキャビネット、人工大理石カウンター、マルチカラーのキッチンパネル、モザイクタイルのキッチンパネル、シルバーの調理設備、淡色無垢フローリング) の写真
ニューヨークにあるお手頃価格の小さなモダンスタイルのおしゃれなキッチン (アンダーカウンターシンク、シェーカースタイル扉のキャビネット、白いキャビネット、人工大理石カウンター、マルチカラーのキッチンパネル、モザイクタイルのキッチンパネル、シルバーの調理設備、淡色無垢フローリング) の写真
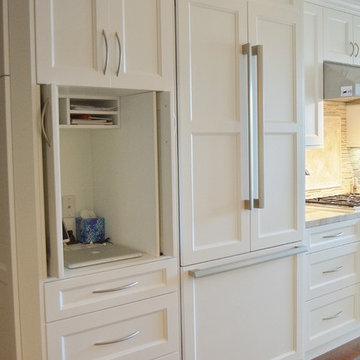
Martha Vega,CKD
サンフランシスコにある高級な中くらいなトランジショナルスタイルのおしゃれなキッチン (アンダーカウンターシンク、落し込みパネル扉のキャビネット、白いキャビネット、珪岩カウンター、ベージュキッチンパネル、モザイクタイルのキッチンパネル、パネルと同色の調理設備、無垢フローリング) の写真
サンフランシスコにある高級な中くらいなトランジショナルスタイルのおしゃれなキッチン (アンダーカウンターシンク、落し込みパネル扉のキャビネット、白いキャビネット、珪岩カウンター、ベージュキッチンパネル、モザイクタイルのキッチンパネル、パネルと同色の調理設備、無垢フローリング) の写真
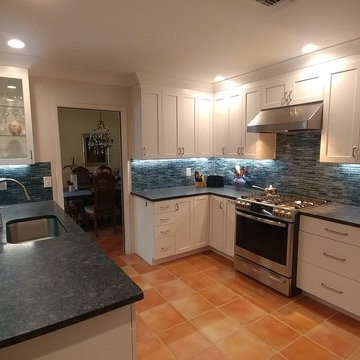
Our clients requested that we extend the cove molding around the entire room and it looks beautiful. The Saltillo tile floors add warmth and are so pretty against the white cabinets, dark tops and blue tile.
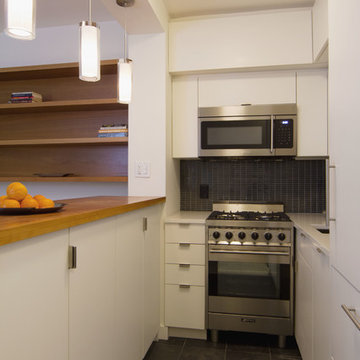
ニューヨークにある小さな北欧スタイルのおしゃれなキッチン (アンダーカウンターシンク、フラットパネル扉のキャビネット、白いキャビネット、木材カウンター、グレーのキッチンパネル、モザイクタイルのキッチンパネル、シルバーの調理設備、スレートの床、グレーの床、茶色いキッチンカウンター) の写真

Designer: Terri Sears
Photography: Melissa M. Mills
ナッシュビルにあるお手頃価格の中くらいなミッドセンチュリースタイルのおしゃれなキッチン (アンダーカウンターシンク、フラットパネル扉のキャビネット、中間色木目調キャビネット、クオーツストーンカウンター、ベージュキッチンパネル、モザイクタイルのキッチンパネル、シルバーの調理設備、淡色無垢フローリング、茶色い床、ベージュのキッチンカウンター) の写真
ナッシュビルにあるお手頃価格の中くらいなミッドセンチュリースタイルのおしゃれなキッチン (アンダーカウンターシンク、フラットパネル扉のキャビネット、中間色木目調キャビネット、クオーツストーンカウンター、ベージュキッチンパネル、モザイクタイルのキッチンパネル、シルバーの調理設備、淡色無垢フローリング、茶色い床、ベージュのキッチンカウンター) の写真
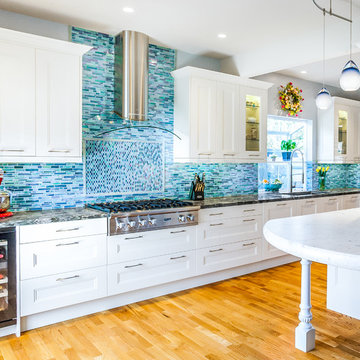
The open design of the kitchen combined with white shaker cabinets and light hardwood floors maximize the natural light throughout the space.
サンフランシスコにあるお手頃価格の中くらいなビーチスタイルのおしゃれなキッチン (シングルシンク、シェーカースタイル扉のキャビネット、白いキャビネット、御影石カウンター、青いキッチンパネル、モザイクタイルのキッチンパネル、シルバーの調理設備、淡色無垢フローリング) の写真
サンフランシスコにあるお手頃価格の中くらいなビーチスタイルのおしゃれなキッチン (シングルシンク、シェーカースタイル扉のキャビネット、白いキャビネット、御影石カウンター、青いキッチンパネル、モザイクタイルのキッチンパネル、シルバーの調理設備、淡色無垢フローリング) の写真
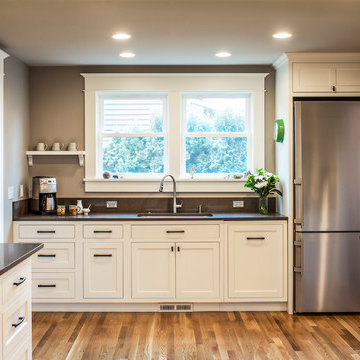
Craftsman style house opens up for better connection and more contemporary living. Removing a wall between the kitchen and dinning room and reconfiguring the stair layout allowed for more usable space and better circulation through the home. The double dormer addition upstairs allowed for a true Master Suite, complete with steam shower!
Photo: Pete Eckert

ニューヨークにある高級な広いトランジショナルスタイルのおしゃれなキッチン (ドロップインシンク、シェーカースタイル扉のキャビネット、白いキャビネット、珪岩カウンター、マルチカラーのキッチンパネル、モザイクタイルのキッチンパネル、シルバーの調理設備、濃色無垢フローリング、茶色い床、白いキッチンカウンター) の写真
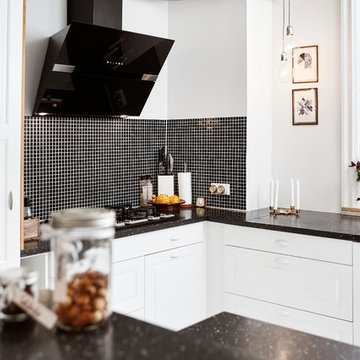
Mia Mortensen @houzz 2017
© 2017 Houzz
オーフスにある小さな北欧スタイルのおしゃれなキッチン (インセット扉のキャビネット、白いキャビネット、御影石カウンター、黒いキッチンパネル、モザイクタイルのキッチンパネル) の写真
オーフスにある小さな北欧スタイルのおしゃれなキッチン (インセット扉のキャビネット、白いキャビネット、御影石カウンター、黒いキッチンパネル、モザイクタイルのキッチンパネル) の写真
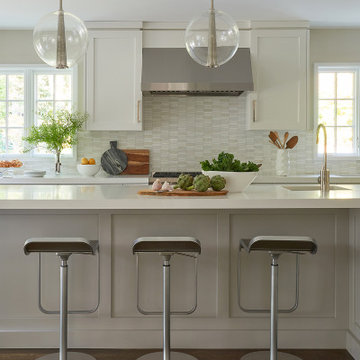
ニューヨークにあるトランジショナルスタイルのおしゃれなキッチン (アンダーカウンターシンク、シェーカースタイル扉のキャビネット、白いキャビネット、白いキッチンパネル、モザイクタイルのキッチンパネル、シルバーの調理設備、濃色無垢フローリング、茶色い床、白いキッチンカウンター) の写真
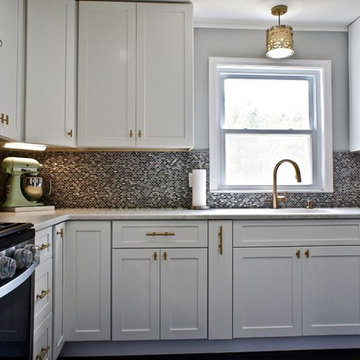
ニューヨークにある高級な中くらいなトランジショナルスタイルのおしゃれなキッチン (アンダーカウンターシンク、シェーカースタイル扉のキャビネット、白いキャビネット、珪岩カウンター、マルチカラーのキッチンパネル、モザイクタイルのキッチンパネル、シルバーの調理設備、濃色無垢フローリング) の写真
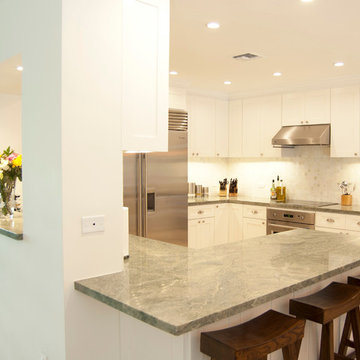
BC3
View of the overall kitchen that consists of a bar stool seating area and an opening connecting the space to the living and dining room.
マイアミにあるコンテンポラリースタイルのおしゃれなペニンシュラキッチン (ドロップインシンク、シェーカースタイル扉のキャビネット、白いキャビネット、大理石カウンター、白いキッチンパネル、モザイクタイルのキッチンパネル、シルバーの調理設備、磁器タイルの床) の写真
マイアミにあるコンテンポラリースタイルのおしゃれなペニンシュラキッチン (ドロップインシンク、シェーカースタイル扉のキャビネット、白いキャビネット、大理石カウンター、白いキッチンパネル、モザイクタイルのキッチンパネル、シルバーの調理設備、磁器タイルの床) の写真

他の地域にある中くらいなミッドセンチュリースタイルのおしゃれなキッチン (ダブルシンク、フラットパネル扉のキャビネット、中間色木目調キャビネット、ラミネートカウンター、ピンクのキッチンパネル、モザイクタイルのキッチンパネル、カラー調理設備、無垢フローリング、白いキッチンカウンター) の写真
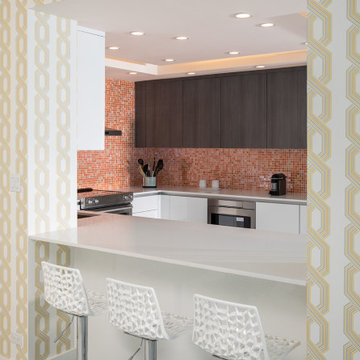
Colorful kitchen counter
マイアミにある高級なコンテンポラリースタイルのおしゃれなキッチン (フラットパネル扉のキャビネット、白いキャビネット、珪岩カウンター、オレンジのキッチンパネル、シルバーの調理設備、大理石の床、グレーの床、白いキッチンカウンター、モザイクタイルのキッチンパネル) の写真
マイアミにある高級なコンテンポラリースタイルのおしゃれなキッチン (フラットパネル扉のキャビネット、白いキャビネット、珪岩カウンター、オレンジのキッチンパネル、シルバーの調理設備、大理石の床、グレーの床、白いキッチンカウンター、モザイクタイルのキッチンパネル) の写真
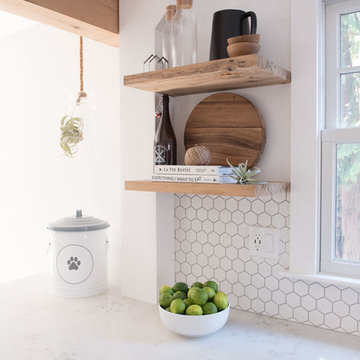
Photos By: David West of Born Imagery
Designer:Katie Fitzgerald of Right Angle Kitchens and Design Inc.
ボストンにある高級な広いカントリー風のおしゃれなキッチン (シェーカースタイル扉のキャビネット、白いキャビネット、クオーツストーンカウンター、白いキッチンパネル、モザイクタイルのキッチンパネル、シルバーの調理設備、淡色無垢フローリング、茶色い床、白いキッチンカウンター) の写真
ボストンにある高級な広いカントリー風のおしゃれなキッチン (シェーカースタイル扉のキャビネット、白いキャビネット、クオーツストーンカウンター、白いキッチンパネル、モザイクタイルのキッチンパネル、シルバーの調理設備、淡色無垢フローリング、茶色い床、白いキッチンカウンター) の写真
ペニンシュラキッチン (モザイクタイルのキッチンパネル、中間色木目調キャビネット、紫のキャビネット、赤いキャビネット、白いキャビネット) の写真
1