小さなベージュのキッチン (モザイクタイルのキッチンパネル、グレーのキャビネット、フラットパネル扉のキャビネット) の写真
絞り込み:
資材コスト
並び替え:今日の人気順
写真 1〜12 枚目(全 12 枚)

The open plan extension is filled full of natural light thanks to the narrow frames of the sliding doors and the two flat rooflights.
Architects: MOOi Architecture
Photographer: Matthew Smith
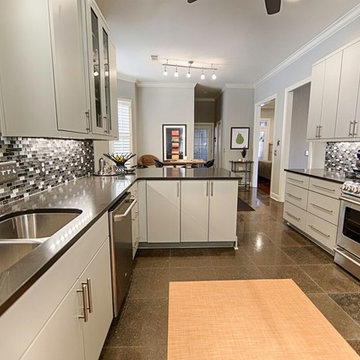
The Eclipse frameless cabinets with slab doors came from Shiloh. They provide a modern, clean look for this kitchen remodel.
Photography: Holloway Productions
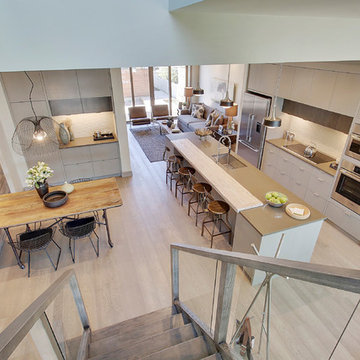
zoon media
カルガリーにある高級な小さなコンテンポラリースタイルのおしゃれなキッチン (シングルシンク、フラットパネル扉のキャビネット、グレーのキャビネット、クオーツストーンカウンター、白いキッチンパネル、モザイクタイルのキッチンパネル、シルバーの調理設備、無垢フローリング、グレーの床) の写真
カルガリーにある高級な小さなコンテンポラリースタイルのおしゃれなキッチン (シングルシンク、フラットパネル扉のキャビネット、グレーのキャビネット、クオーツストーンカウンター、白いキッチンパネル、モザイクタイルのキッチンパネル、シルバーの調理設備、無垢フローリング、グレーの床) の写真
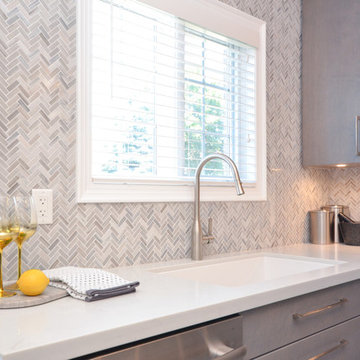
トロントにある高級な小さなトランジショナルスタイルのおしゃれなキッチン (シングルシンク、フラットパネル扉のキャビネット、グレーのキャビネット、珪岩カウンター、グレーのキッチンパネル、モザイクタイルのキッチンパネル、シルバーの調理設備、セラミックタイルの床、アイランドなし、グレーの床、白いキッチンカウンター) の写真
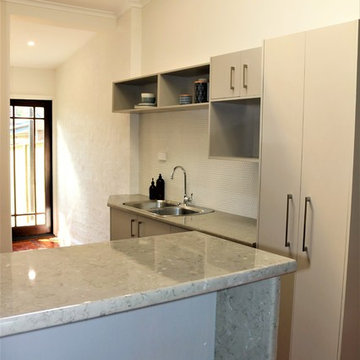
Cosmetic remodel and completely styled 100 year old Victorian Terrace in the CBD of Newcastle, NSW.
Total investment - approx $50,000.00
Return on investment - approx $230,000.00
Photos taken by Turnstyle Living.
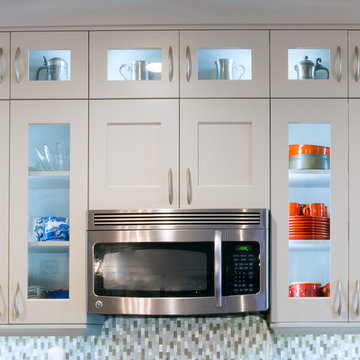
ワシントンD.C.にある高級な小さなトランジショナルスタイルのおしゃれなキッチン (アンダーカウンターシンク、フラットパネル扉のキャビネット、グレーのキャビネット、御影石カウンター、グレーのキッチンパネル、モザイクタイルのキッチンパネル、シルバーの調理設備、無垢フローリング) の写真
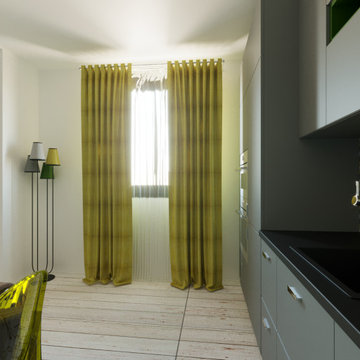
フィレンツェにあるお手頃価格の小さなおしゃれなキッチン (ドロップインシンク、フラットパネル扉のキャビネット、グレーのキャビネット、人工大理石カウンター、マルチカラーのキッチンパネル、モザイクタイルのキッチンパネル、シルバーの調理設備、淡色無垢フローリング、白い床、黒いキッチンカウンター) の写真
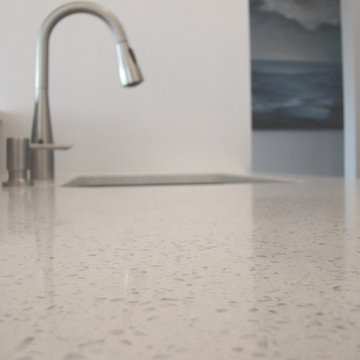
The client wanted to have a more functional kitchen with an updated and modern style. We created plans with a second-level bar counter with more storage and a wine fridge. We also recommended the colour palette, the bar stools, custom cabinetry, counters and new industrial light pendants.
Materials used:
Quartz countertops, grey tile backsplash, charcoal grey ceramic 12 x 24 floor tile, pale grey and white lacquered flat-panel kitchen cabinets, built-in fridge cabinetry and integrated niche for the microwave.
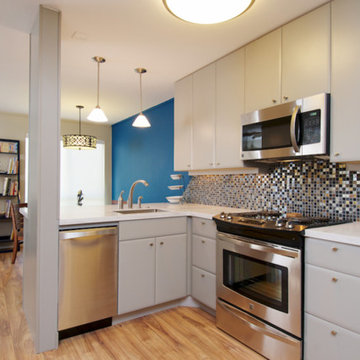
ハワイにある小さなコンテンポラリースタイルのおしゃれなキッチン (アンダーカウンターシンク、フラットパネル扉のキャビネット、グレーのキャビネット、珪岩カウンター、メタリックのキッチンパネル、モザイクタイルのキッチンパネル、シルバーの調理設備、淡色無垢フローリング、茶色い床、白いキッチンカウンター) の写真
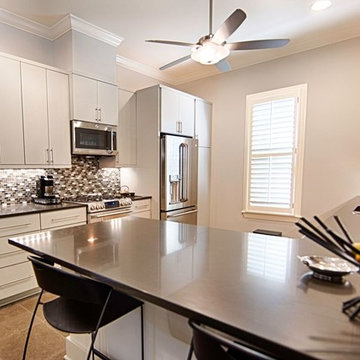
Photography: Holloway Productions
バーミングハムにある高級な小さなコンテンポラリースタイルのおしゃれなキッチン (アンダーカウンターシンク、フラットパネル扉のキャビネット、グレーのキャビネット、クオーツストーンカウンター、マルチカラーのキッチンパネル、モザイクタイルのキッチンパネル、シルバーの調理設備、ライムストーンの床) の写真
バーミングハムにある高級な小さなコンテンポラリースタイルのおしゃれなキッチン (アンダーカウンターシンク、フラットパネル扉のキャビネット、グレーのキャビネット、クオーツストーンカウンター、マルチカラーのキッチンパネル、モザイクタイルのキッチンパネル、シルバーの調理設備、ライムストーンの床) の写真
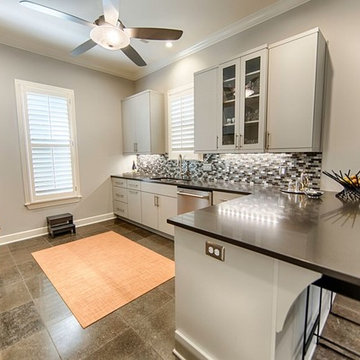
The highlight of this kitchen design is the Shiloh Eclipse frameless cabinets with unadorned slab doors and long, bar shaped stainless steel cabinet hardware. In keeping with the attributes of a contemporary look, the cabinets are a consistent size throughout and the color is Sherwin Williams Mindful Gray. Task undermount lighting and a pull out trash can cabinet makes food preparation easier. A large pantry cabinet is conveniently located next to the refrigerator and greatly increases the storage area within the kitchen.
Photography: Holloway Productions
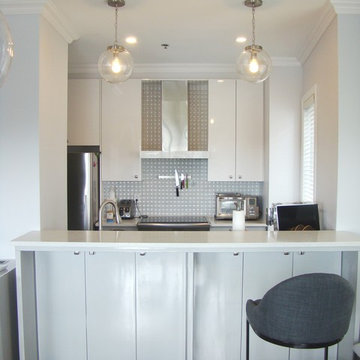
The client wanted to have a more functional kitchen with an updated and modern style. We created plans with a second-level bar counter with more storage and a wine fridge. We also recommended the colour palette, the bar stools, custom cabinetry, counters and new industrial light pendants.
Materials used:
Quartz countertops, grey tile backsplash, charcoal grey ceramic 12 x 24 floor tile, pale grey and white lacquered flat-panel kitchen cabinets, built-in fridge cabinetry and integrated niche for the microwave.
小さなベージュのキッチン (モザイクタイルのキッチンパネル、グレーのキャビネット、フラットパネル扉のキャビネット) の写真
1