広い黒いキッチン (モザイクタイルのキッチンパネル、木材のキッチンパネル、フラットパネル扉のキャビネット、セラミックタイルの床、アンダーカウンターシンク) の写真
絞り込み:
資材コスト
並び替え:今日の人気順
写真 1〜12 枚目(全 12 枚)
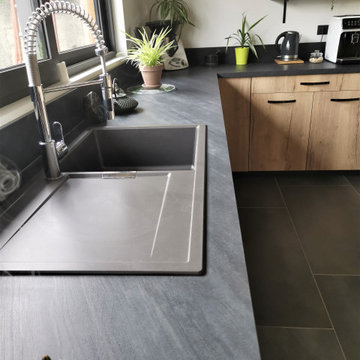
ナンシーにある高級な広いインダストリアルスタイルのおしゃれなキッチン (アンダーカウンターシンク、フラットパネル扉のキャビネット、淡色木目調キャビネット、ラミネートカウンター、黒いキッチンパネル、木材のキッチンパネル、黒い調理設備、セラミックタイルの床、黒い床、黒いキッチンカウンター) の写真
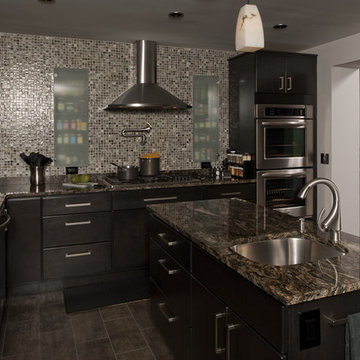
Professionals by day, chefs by night, these homeowners
consider entertaining to be the center of their active lifestyle.
This kitchen in their upscale Buffalo suburb home was a
collaboration between the homeowners and designers Kathy
Fedak and Keith Specht. Together, they created a high-end
modern room with top-notch materials and a variety of textures.
The homeowners stripped down the dining room as well
as the kitchen and combined the spaces to create multiple
working zones: prep area, cooking area with five-burner
cooktop and double oven, cleaning zone with oversized
sink and two dishwashers, entertainment area, and storage.
A custom floor-to-ceiling 13-foot pantry wall offers plenty
of storage and accommodates the homeowners’ growing
cookbook collection. A pantry with retractable doors houses
all the small appliances.
One of the two islands includes a prep sink and storage
for immediate necessities. The other is used for entertaining and houses a refrigerator, wine cooler, and icemaker. A
stainless steel column supports a granite slab surrounded by leather barstools. An indoor grill in the dining room, adjacent to the kitchen, allows for inside meal-making
with an outdoor twist. A perfect spot for morning coffee is nestled in the bay window. The owners couldn’t have asked
for anything more in this fully loaded creation! Learn more about this designer at www.artisankitchensandbaths.com
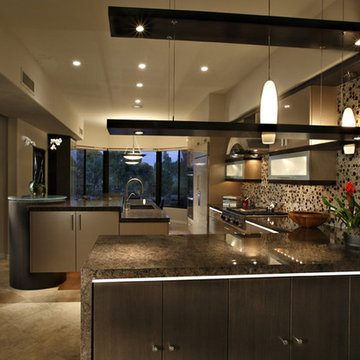
カルガリーにある広いコンテンポラリースタイルのおしゃれなキッチン (アンダーカウンターシンク、フラットパネル扉のキャビネット、淡色木目調キャビネット、御影石カウンター、マルチカラーのキッチンパネル、モザイクタイルのキッチンパネル、シルバーの調理設備、セラミックタイルの床、ベージュの床) の写真
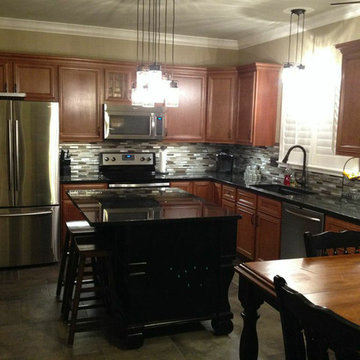
Cabinets: Vanderburgh Rustic Royal Maple. Countertops: Granite.
セントルイスにある低価格の広いコンテンポラリースタイルのおしゃれなキッチン (アンダーカウンターシンク、フラットパネル扉のキャビネット、中間色木目調キャビネット、御影石カウンター、マルチカラーのキッチンパネル、モザイクタイルのキッチンパネル、シルバーの調理設備、セラミックタイルの床) の写真
セントルイスにある低価格の広いコンテンポラリースタイルのおしゃれなキッチン (アンダーカウンターシンク、フラットパネル扉のキャビネット、中間色木目調キャビネット、御影石カウンター、マルチカラーのキッチンパネル、モザイクタイルのキッチンパネル、シルバーの調理設備、セラミックタイルの床) の写真
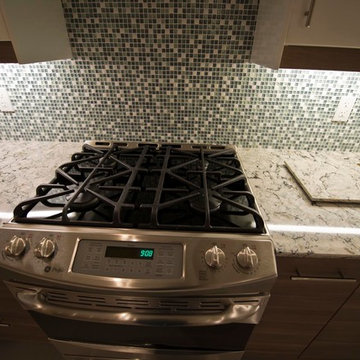
TS KITCHEN PROJECTS
トロントにある低価格の広いコンテンポラリースタイルのおしゃれなキッチン (アンダーカウンターシンク、フラットパネル扉のキャビネット、白いキャビネット、クオーツストーンカウンター、マルチカラーのキッチンパネル、モザイクタイルのキッチンパネル、シルバーの調理設備、セラミックタイルの床) の写真
トロントにある低価格の広いコンテンポラリースタイルのおしゃれなキッチン (アンダーカウンターシンク、フラットパネル扉のキャビネット、白いキャビネット、クオーツストーンカウンター、マルチカラーのキッチンパネル、モザイクタイルのキッチンパネル、シルバーの調理設備、セラミックタイルの床) の写真
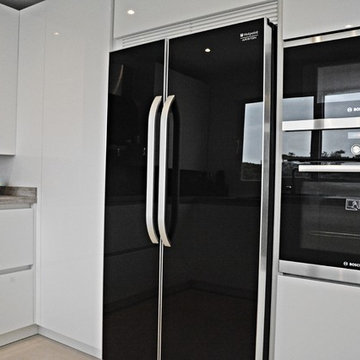
Cocinahogar Estudio
他の地域にある広いモダンスタイルのおしゃれなキッチン (アンダーカウンターシンク、フラットパネル扉のキャビネット、白いキャビネット、ラミネートカウンター、茶色いキッチンパネル、木材のキッチンパネル、黒い調理設備、セラミックタイルの床) の写真
他の地域にある広いモダンスタイルのおしゃれなキッチン (アンダーカウンターシンク、フラットパネル扉のキャビネット、白いキャビネット、ラミネートカウンター、茶色いキッチンパネル、木材のキッチンパネル、黒い調理設備、セラミックタイルの床) の写真
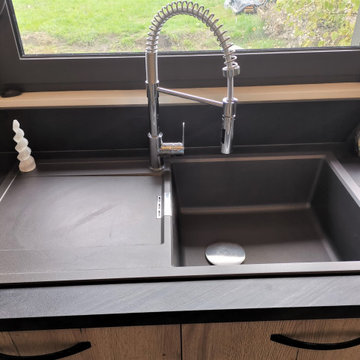
ナンシーにある高級な広いインダストリアルスタイルのおしゃれなキッチン (アンダーカウンターシンク、フラットパネル扉のキャビネット、淡色木目調キャビネット、ラミネートカウンター、黒いキッチンパネル、木材のキッチンパネル、黒い調理設備、セラミックタイルの床、黒い床、黒いキッチンカウンター) の写真
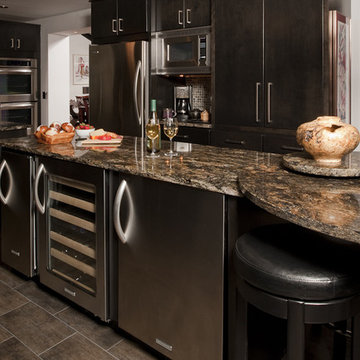
Professionals by day, chefs by night, these homeowners
consider entertaining to be the center of their active lifestyle.
This kitchen in their upscale Buffalo suburb home was a
collaboration between the homeowners and designers Kathy
Fedak and Keith Specht. Together, they created a high-end
modern room with top-notch materials and a variety of textures.
The homeowners stripped down the dining room as well
as the kitchen and combined the spaces to create multiple
working zones: prep area, cooking area with five-burner
cooktop and double oven, cleaning zone with oversized
sink and two dishwashers, entertainment area, and storage.
A custom floor-to-ceiling 13-foot pantry wall offers plenty
of storage and accommodates the homeowners’ growing
cookbook collection. A pantry with retractable doors houses
all the small appliances.
One of the two islands includes a prep sink and storage
for immediate necessities. The other is used for entertaining and houses a refrigerator, wine cooler, and icemaker. A
stainless steel column supports a granite slab surrounded by leather barstools. An indoor grill in the dining room, adjacent to the kitchen, allows for inside meal-making
with an outdoor twist. A perfect spot for morning coffee is nestled in the bay window. The owners couldn’t have asked
for anything more in this fully loaded creation! Learn more about this designer at www.artisankitchensandbaths.com
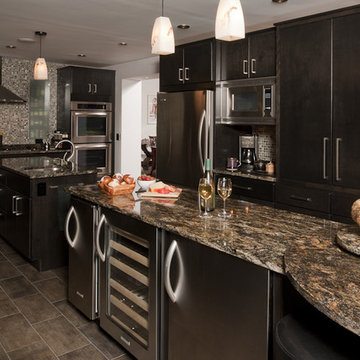
Professionals by day, chefs by night, these homeowners
consider entertaining to be the center of their active lifestyle.
This kitchen in their upscale Buffalo suburb home was a
collaboration between the homeowners and designers Kathy
Fedak and Keith Specht. Together, they created a high-end
modern room with top-notch materials and a variety of textures.
The homeowners stripped down the dining room as well
as the kitchen and combined the spaces to create multiple
working zones: prep area, cooking area with five-burner
cooktop and double oven, cleaning zone with oversized
sink and two dishwashers, entertainment area, and storage.
A custom floor-to-ceiling 13-foot pantry wall offers plenty
of storage and accommodates the homeowners’ growing
cookbook collection. A pantry with retractable doors houses
all the small appliances.
One of the two islands includes a prep sink and storage
for immediate necessities. The other is used for entertaining and houses a refrigerator, wine cooler, and icemaker. A
stainless steel column supports a granite slab surrounded by leather barstools. An indoor grill in the dining room, adjacent to the kitchen, allows for inside meal-making
with an outdoor twist. A perfect spot for morning coffee is nestled in the bay window. The owners couldn’t have asked
for anything more in this fully loaded creation! Learn more about this designer at www.artisankitchensandbaths.com
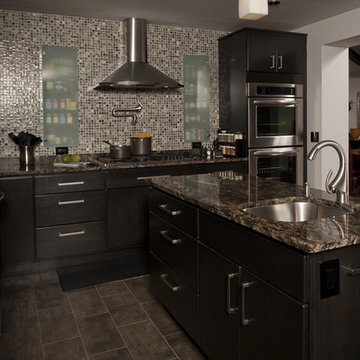
Professionals by day, chefs by night, these homeowners
consider entertaining to be the center of their active lifestyle.
This kitchen in their upscale Buffalo suburb home was a
collaboration between the homeowners and designers Kathy
Fedak and Keith Specht. Together, they created a high-end
modern room with top-notch materials and a variety of textures.
The homeowners stripped down the dining room as well
as the kitchen and combined the spaces to create multiple
working zones: prep area, cooking area with five-burner
cooktop and double oven, cleaning zone with oversized
sink and two dishwashers, entertainment area, and storage.
A custom floor-to-ceiling 13-foot pantry wall offers plenty
of storage and accommodates the homeowners’ growing
cookbook collection. A pantry with retractable doors houses
all the small appliances.
One of the two islands includes a prep sink and storage
for immediate necessities. The other is used for entertaining and houses a refrigerator, wine cooler, and icemaker. A
stainless steel column supports a granite slab surrounded by leather barstools. An indoor grill in the dining room, adjacent to the kitchen, allows for inside meal-making
with an outdoor twist. A perfect spot for morning coffee is nestled in the bay window. The owners couldn’t have asked
for anything more in this fully loaded creation! Learn more about this designer at www.artisankitchensandbaths.com
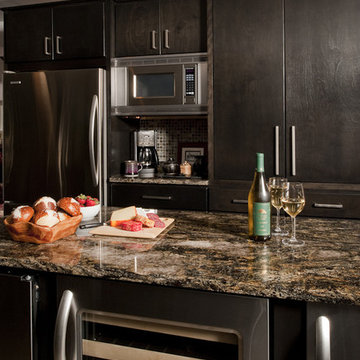
Professionals by day, chefs by night, these homeowners
consider entertaining to be the center of their active lifestyle.
This kitchen in their upscale Buffalo suburb home was a
collaboration between the homeowners and designers Kathy
Fedak and Keith Specht. Together, they created a high-end
modern room with top-notch materials and a variety of textures.
The homeowners stripped down the dining room as well
as the kitchen and combined the spaces to create multiple
working zones: prep area, cooking area with five-burner
cooktop and double oven, cleaning zone with oversized
sink and two dishwashers, entertainment area, and storage.
A custom floor-to-ceiling 13-foot pantry wall offers plenty
of storage and accommodates the homeowners’ growing
cookbook collection. A pantry with retractable doors houses
all the small appliances.
One of the two islands includes a prep sink and storage
for immediate necessities. The other is used for entertaining and houses a refrigerator, wine cooler, and icemaker. A
stainless steel column supports a granite slab surrounded by leather barstools. An indoor grill in the dining room, adjacent to the kitchen, allows for inside meal-making
with an outdoor twist. A perfect spot for morning coffee is nestled in the bay window. The owners couldn’t have asked
for anything more in this fully loaded creation! Learn more about this designer at www.artisankitchensandbaths.com
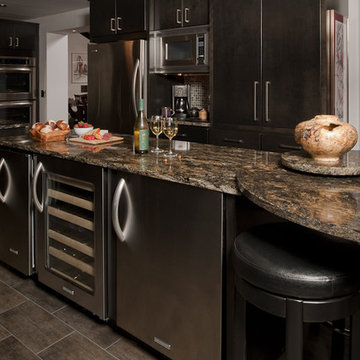
Professionals by day, chefs by night, these homeowners
consider entertaining to be the center of their active lifestyle.
This kitchen in their upscale Buffalo suburb home was a
collaboration between the homeowners and designers Kathy
Fedak and Keith Specht. Together, they created a high-end
modern room with top-notch materials and a variety of textures.
The homeowners stripped down the dining room as well
as the kitchen and combined the spaces to create multiple
working zones: prep area, cooking area with five-burner
cooktop and double oven, cleaning zone with oversized
sink and two dishwashers, entertainment area, and storage.
A custom floor-to-ceiling 13-foot pantry wall offers plenty
of storage and accommodates the homeowners’ growing
cookbook collection. A pantry with retractable doors houses
all the small appliances.
One of the two islands includes a prep sink and storage
for immediate necessities. The other is used for entertaining and houses a refrigerator, wine cooler, and icemaker. A
stainless steel column supports a granite slab surrounded by leather barstools. An indoor grill in the dining room, adjacent to the kitchen, allows for inside meal-making
with an outdoor twist. A perfect spot for morning coffee is nestled in the bay window. The owners couldn’t have asked
for anything more in this fully loaded creation! Learn more about this designer at www.artisankitchensandbaths.com
広い黒いキッチン (モザイクタイルのキッチンパネル、木材のキッチンパネル、フラットパネル扉のキャビネット、セラミックタイルの床、アンダーカウンターシンク) の写真
1