キッチン (モザイクタイルのキッチンパネル、磁器タイルのキッチンパネル、フラットパネル扉のキャビネット、クオーツストーンカウンター、大理石の床、クッションフロア、アンダーカウンターシンク) の写真
絞り込み:
資材コスト
並び替え:今日の人気順
写真 1〜20 枚目(全 517 枚)
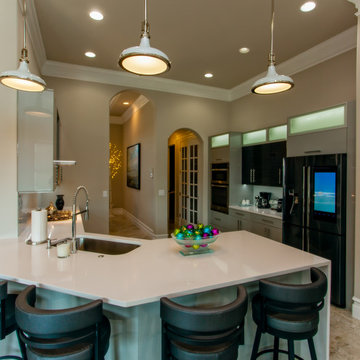
マイアミにある中くらいなコンテンポラリースタイルのおしゃれなキッチン (アンダーカウンターシンク、フラットパネル扉のキャビネット、グレーのキャビネット、クオーツストーンカウンター、グレーのキッチンパネル、磁器タイルのキッチンパネル、シルバーの調理設備、大理石の床、茶色い床) の写真

An other Magnificent Interior design in Miami by J Design Group.
From our initial meeting, Ms. Corridor had the ability to catch my vision and quickly paint a picture for me of the new interior design for my three bedrooms, 2 ½ baths, and 3,000 sq. ft. penthouse apartment. Regardless of the complexity of the design, her details were always clear and concise. She handled our project with the greatest of integrity and loyalty. The craftsmanship and quality of our furniture, flooring, and cabinetry was superb.
The uniqueness of the final interior design confirms Ms. Jennifer Corredor’s tremendous talent, education, and experience she attains to manifest her miraculous designs with and impressive turnaround time. Her ability to lead and give insight as needed from a construction phase not originally in the scope of the project was impeccable. Finally, Ms. Jennifer Corredor’s ability to convey and interpret the interior design budge far exceeded my highest expectations leaving me with the utmost satisfaction of our project.
Ms. Jennifer Corredor has made me so pleased with the delivery of her interior design work as well as her keen ability to work with tight schedules, various personalities, and still maintain the highest degree of motivation and enthusiasm. I have already given her as a recommended interior designer to my friends, family, and colleagues as the Interior Designer to hire: Not only in Florida, but in my home state of New York as well.
S S
Bal Harbour – Miami.
Thanks for your interest in our Contemporary Interior Design projects and if you have any question please do not hesitate to ask us.
225 Malaga Ave.
Coral Gable, FL 33134
http://www.JDesignGroup.com
305.444.4611
"Miami modern"
“Contemporary Interior Designers”
“Modern Interior Designers”
“Coco Plum Interior Designers”
“Sunny Isles Interior Designers”
“Pinecrest Interior Designers”
"J Design Group interiors"
"South Florida designers"
“Best Miami Designers”
"Miami interiors"
"Miami decor"
“Miami Beach Designers”
“Best Miami Interior Designers”
“Miami Beach Interiors”
“Luxurious Design in Miami”
"Top designers"
"Deco Miami"
"Luxury interiors"
“Miami Beach Luxury Interiors”
“Miami Interior Design”
“Miami Interior Design Firms”
"Beach front"
“Top Interior Designers”
"top decor"
“Top Miami Decorators”
"Miami luxury condos"
"modern interiors"
"Modern”
"Pent house design"
"white interiors"
“Top Miami Interior Decorators”
“Top Miami Interior Designers”
“Modern Designers in Miami”
http://www.JDesignGroup.com
305.444.4611
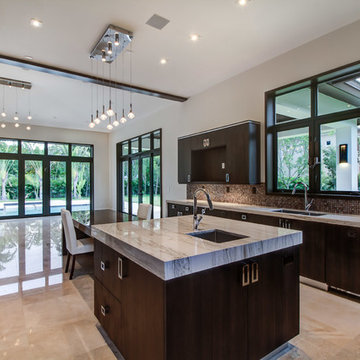
マイアミにある広いモダンスタイルのおしゃれなキッチン (アンダーカウンターシンク、大理石の床、ベージュの床、フラットパネル扉のキャビネット、濃色木目調キャビネット、クオーツストーンカウンター、茶色いキッチンパネル、モザイクタイルのキッチンパネル、シルバーの調理設備) の写真
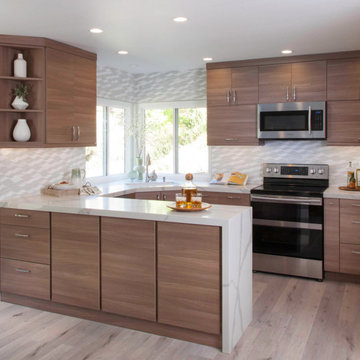
サンディエゴにある高級な中くらいなコンテンポラリースタイルのおしゃれなキッチン (アンダーカウンターシンク、白いキッチンパネル、シルバーの調理設備、白いキッチンカウンター、フラットパネル扉のキャビネット、中間色木目調キャビネット、クオーツストーンカウンター、磁器タイルのキッチンパネル、クッションフロア、アイランドなし、グレーの床) の写真

Midcentury modern inspired kitchen with large 3-legged waterfall countertop kitchen island
シアトルにある広いミッドセンチュリースタイルのおしゃれなキッチン (アンダーカウンターシンク、フラットパネル扉のキャビネット、クオーツストーンカウンター、青いキッチンパネル、磁器タイルのキッチンパネル、シルバーの調理設備、クッションフロア、白いキッチンカウンター) の写真
シアトルにある広いミッドセンチュリースタイルのおしゃれなキッチン (アンダーカウンターシンク、フラットパネル扉のキャビネット、クオーツストーンカウンター、青いキッチンパネル、磁器タイルのキッチンパネル、シルバーの調理設備、クッションフロア、白いキッチンカウンター) の写真

ジャクソンビルにある広いコンテンポラリースタイルのおしゃれなキッチン (アンダーカウンターシンク、フラットパネル扉のキャビネット、クオーツストーンカウンター、シルバーの調理設備、茶色い床、白いキッチンカウンター、中間色木目調キャビネット、ベージュキッチンパネル、モザイクタイルのキッチンパネル、クッションフロア) の写真

モダンスタイルのおしゃれなキッチン (アンダーカウンターシンク、フラットパネル扉のキャビネット、白いキャビネット、クオーツストーンカウンター、白いキッチンパネル、モザイクタイルのキッチンパネル、パネルと同色の調理設備、クッションフロア、グレーの床、白いキッチンカウンター) の写真
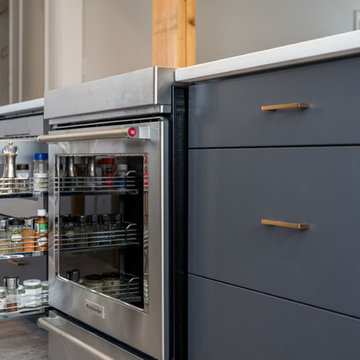
Jim Todd Photography
他の地域にある中くらいなモダンスタイルのおしゃれなキッチン (アンダーカウンターシンク、フラットパネル扉のキャビネット、白いキャビネット、クオーツストーンカウンター、白いキッチンパネル、磁器タイルのキッチンパネル、シルバーの調理設備、クッションフロア、グレーの床、白いキッチンカウンター) の写真
他の地域にある中くらいなモダンスタイルのおしゃれなキッチン (アンダーカウンターシンク、フラットパネル扉のキャビネット、白いキャビネット、クオーツストーンカウンター、白いキッチンパネル、磁器タイルのキッチンパネル、シルバーの調理設備、クッションフロア、グレーの床、白いキッチンカウンター) の写真

他の地域にあるお手頃価格の中くらいなコンテンポラリースタイルのおしゃれなキッチン (アンダーカウンターシンク、フラットパネル扉のキャビネット、白いキャビネット、クオーツストーンカウンター、白いキッチンパネル、磁器タイルのキッチンパネル、白い調理設備、クッションフロア、ベージュの床、白いキッチンカウンター、折り上げ天井) の写真

This kitchen is part of the addition to the home. The addition of ~400 sq. ft. has allowed for this large open concept kitchen. We added a kitchen island with waterfall countertops throughout. Luxury vinyl floor throughout kitchen and home.
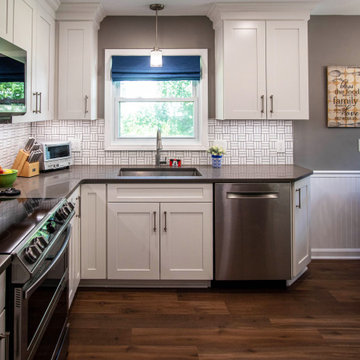
In this kitchen, Waypoint 650F Shaker Door Cabinets in Painted LInen were installed. MSI Mystic Gray Quartz was installed on the countertop and Ceramic mosaic 1x3 Lattice Weave tile in Arctic white was installed on the backsplash. Crosstown undermount stainless steel sink with Avado pull-out faucet in Lustrous Steel. On the floor in the kitchen and flight of stairs and landing is Adura Flex LVP 6x48 planks Kona Sunrise.
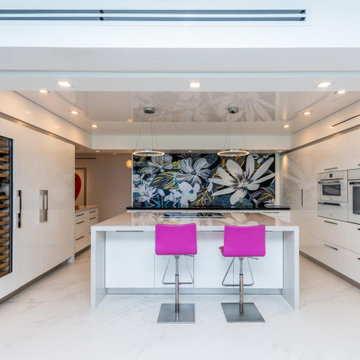
マイアミにある高級な広いモダンスタイルのおしゃれなキッチン (アンダーカウンターシンク、フラットパネル扉のキャビネット、白いキャビネット、クオーツストーンカウンター、モザイクタイルのキッチンパネル、白い調理設備、大理石の床、白い床、白いキッチンカウンター) の写真
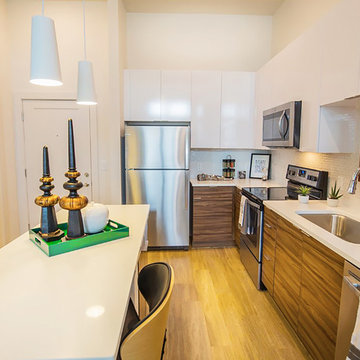
ナッシュビルにある高級な中くらいなモダンスタイルのおしゃれなキッチン (アンダーカウンターシンク、フラットパネル扉のキャビネット、白いキャビネット、クオーツストーンカウンター、白いキッチンパネル、磁器タイルのキッチンパネル、シルバーの調理設備、クッションフロア、茶色い床) の写真
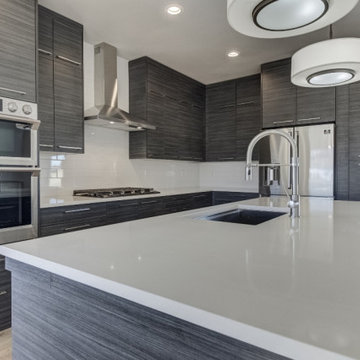
New Construction:
Suburb area of Colorado Springs, “Divide, CO.
Modern Slab Style Kitchen & bath Cabinetry in High Definition Wood Grain Textured finishes.
Darker Cabinets:
Premier EuroCase High Definition in “Basalt”
Lighter Cabinets: along kitchen under windows and bathrooms
Premier EuroCase High Definition in “Silverton”
Countertops: Quartz
Backsplash: Gloss White Subway Tile
Hardware:
Brushed Nickel Stainless Steel Pulls
Flooring:
Simulated Wood Grain Plank style flooring.
Appliances:
Samsung, in Stainless Steel
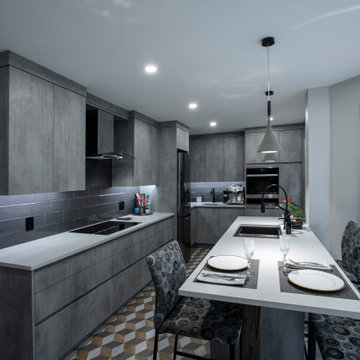
トロントにある中くらいなコンテンポラリースタイルのおしゃれなキッチン (アンダーカウンターシンク、フラットパネル扉のキャビネット、グレーのキャビネット、クオーツストーンカウンター、黒いキッチンパネル、磁器タイルのキッチンパネル、黒い調理設備、クッションフロア、マルチカラーの床、白いキッチンカウンター) の写真
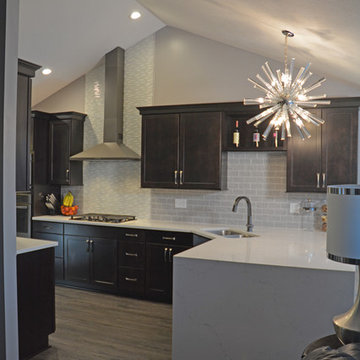
This transitional style kitchen design in Mason, MI maximizes the available space in the narrow kitchen layout. The dark shaker cabinetry from Aristokraft Cabinetry utilizes every inch of space to create clever storage solutions including a peninsula with full height storage cabinets. The kitchen cabinets incorporate customized storage solutions like the rollout trays, undercabinet trash pull outs, and deep drawers. The SSU quartz countertop in white beautifully contrasts the dark wood cabinetry and includes a stunning waterfall edge. The cabinetry is also complemented Jeffrey Alexander hardware. GE Profile Slate appliances feature throughout the kitchen design, along with a stainless chimney hood. The color scheme is pulled together by a stylish and practical Hydrocork Flooring black vinyl floor.
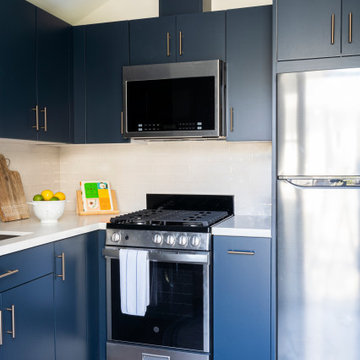
In the quite streets of southern Studio city a new, cozy and sub bathed bungalow was designed and built by us.
The white stucco with the blue entrance doors (blue will be a color that resonated throughout the project) work well with the modern sconce lights.
Inside you will find larger than normal kitchen for an ADU due to the smart L-shape design with extra compact appliances.
The roof is vaulted hip roof (4 different slopes rising to the center) with a nice decorative white beam cutting through the space.
The bathroom boasts a large shower and a compact vanity unit.
Everything that a guest or a renter will need in a simple yet well designed and decorated garage conversion.
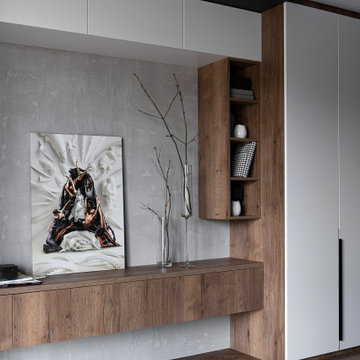
Фотография готового интерьера в современном жилом комплексе с видом на лес
他の地域にあるお手頃価格の中くらいなコンテンポラリースタイルのおしゃれなキッチン (アンダーカウンターシンク、フラットパネル扉のキャビネット、グレーのキャビネット、クオーツストーンカウンター、グレーのキッチンパネル、磁器タイルのキッチンパネル、黒い調理設備、クッションフロア、茶色い床、黒いキッチンカウンター、折り上げ天井) の写真
他の地域にあるお手頃価格の中くらいなコンテンポラリースタイルのおしゃれなキッチン (アンダーカウンターシンク、フラットパネル扉のキャビネット、グレーのキャビネット、クオーツストーンカウンター、グレーのキッチンパネル、磁器タイルのキッチンパネル、黒い調理設備、クッションフロア、茶色い床、黒いキッチンカウンター、折り上げ天井) の写真

シアトルにある広いミッドセンチュリースタイルのおしゃれなキッチン (アンダーカウンターシンク、フラットパネル扉のキャビネット、中間色木目調キャビネット、クオーツストーンカウンター、青いキッチンパネル、磁器タイルのキッチンパネル、シルバーの調理設備、クッションフロア、白いキッチンカウンター) の写真
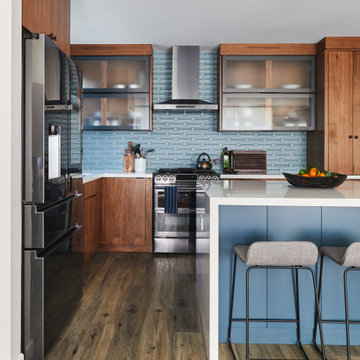
The kitchen is open and located next to the living room. As the warm tones are spread throughout the living space it was a must to compliment the space by adding cool blues on the island and backsplash. Some other elements to pay attention to are the white quartz countertops, flat front walnut cabinets, and black fixtures / hardware.
キッチン (モザイクタイルのキッチンパネル、磁器タイルのキッチンパネル、フラットパネル扉のキャビネット、クオーツストーンカウンター、大理石の床、クッションフロア、アンダーカウンターシンク) の写真
1