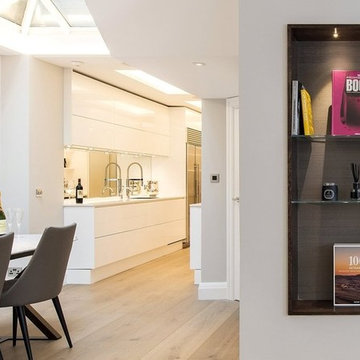キッチン (ミラータイルのキッチンパネル、銅製カウンター、珪岩カウンター、ドロップインシンク) の写真
絞り込み:
資材コスト
並び替え:今日の人気順
写真 101〜120 枚目(全 306 枚)
1/5
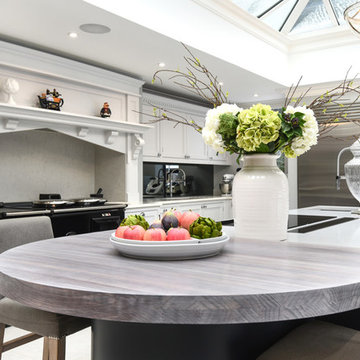
A bespoke family kitchen, hand crafted for our client in Berkshire.
The hand made Davonport, In-Frame Shaker furniture has been hand painted in Farrow & Ball shades, selected by the client.
High specification appliances by Sub Zero, Siemens, Blanco and Quooker have been used throughout the design. Worktops in Silestone, Snowy Ibiza, are complimented by smoked mirror splash backs.
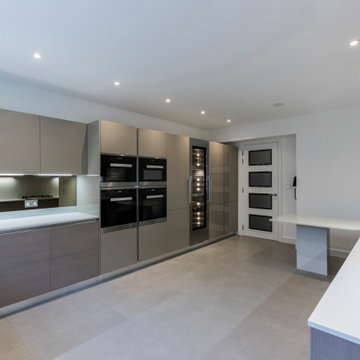
Kitchen
ロンドンにある高級な広いモダンスタイルのおしゃれなキッチン (ドロップインシンク、フラットパネル扉のキャビネット、茶色いキャビネット、珪岩カウンター、メタリックのキッチンパネル、ミラータイルのキッチンパネル、パネルと同色の調理設備、磁器タイルの床、グレーの床、白いキッチンカウンター、折り上げ天井) の写真
ロンドンにある高級な広いモダンスタイルのおしゃれなキッチン (ドロップインシンク、フラットパネル扉のキャビネット、茶色いキャビネット、珪岩カウンター、メタリックのキッチンパネル、ミラータイルのキッチンパネル、パネルと同色の調理設備、磁器タイルの床、グレーの床、白いキッチンカウンター、折り上げ天井) の写真
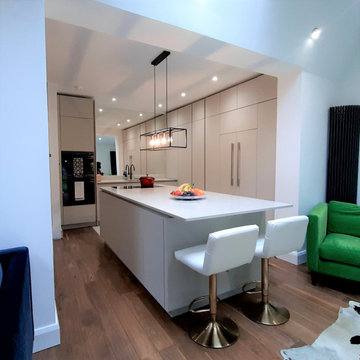
Contemporary island, tall storage and mirror splashback
ハートフォードシャーにあるお手頃価格の中くらいなコンテンポラリースタイルのおしゃれなキッチン (ドロップインシンク、フラットパネル扉のキャビネット、白いキャビネット、珪岩カウンター、ミラータイルのキッチンパネル、黒い調理設備、白いキッチンカウンター) の写真
ハートフォードシャーにあるお手頃価格の中くらいなコンテンポラリースタイルのおしゃれなキッチン (ドロップインシンク、フラットパネル扉のキャビネット、白いキャビネット、珪岩カウンター、ミラータイルのキッチンパネル、黒い調理設備、白いキッチンカウンター) の写真
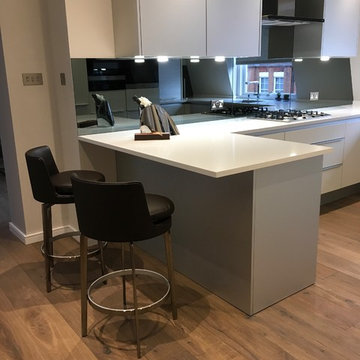
ロンドンにあるラグジュアリーな中くらいなモダンスタイルのおしゃれなキッチン (ドロップインシンク、フラットパネル扉のキャビネット、グレーのキャビネット、珪岩カウンター、メタリックのキッチンパネル、ミラータイルのキッチンパネル、パネルと同色の調理設備、無垢フローリング、茶色い床、白いキッチンカウンター) の写真
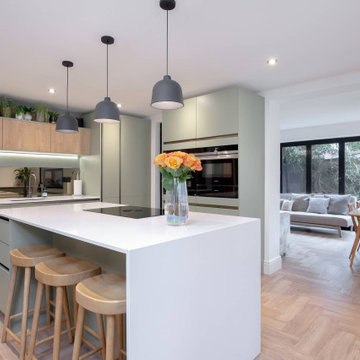
This kitchen project is crafted with the finest materials and attention to detail. The Pronorm X-Line cabinetry, featuring a beautiful LM door with a customer-chosen NCS colour, is the perfect canvas for showcasing the brushed brass handle rail, which adds a touch of luxury to the overall design.
The kitchen is fully equipped with state-of-the-art appliances from Siemens, ensuring that every culinary creation is executed with precision and ease. The Bora hob, a true chef's delight, boasts advanced technology for efficient and seamless cooking. The Quooker tap provides instant hot water, making it the perfect complement to the functionality of this kitchen.
But what truly sets this kitchen apart is the unique combination of materials and finishes brought together to create a harmonious and visually captivating space. The use of wood doors alongside the NCS-painted door finish is a brilliant touch that adds warmth and character to the design. The Silestone worktop, with its impeccable quality and durability, provides the perfect balance of functionality and style.
At Appleton Designer Kitchens, we pride ourselves on understanding and executing our clients' visions flawlessly. This kitchen project is no exception—the team worked closely with the client to transform the ground floor conversion into a light and airy space perfectly suited to the historical dwelling in Gatley.
The result is a truly stunning kitchen that is sure to be the envy of all who enter. Whether hosting intimate dinner parties or creating culinary masterpieces, this kitchen is the perfect space for everyday use and special occasions.
Contact us today to learn more about how we can transform your kitchen into a luxurious masterpiece that is both functional and visually stunning.
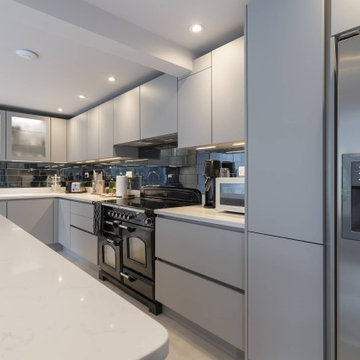
Meticulously crafted, this luxury kitchen design fuses contemporary chic with timeless sophistication, bringing to life the hub of the home for our client.
With frosted glass cabinets concealing culinary treasures within their sleek contours, a mesmerising symphony of light and texture awaits, where translucent glass and understated elegance entwine perfectly.
Behold the captivating feature mirrored tile splashback. Each glistening tile brings luminosity to the space.
The range cooker reigns supreme, with our handleless kitchen’s gleaming centrepiece effortlessly commanding attention. Whether you’re looking forward to a sumptuous feast or an intimate dinner for two, the cooker offers precise control and unrivalled performance.
Illuminate the culinary domain with the ethereal glow of under-cabinet LED lighting. With a gentle touch, the kitchen awakens. Every knife stroke, every spice measured, becomes an enchanting choreography of light and shadow.
Our handleless kitchen embraces the concept of smart storage; every utensil and ingredient finds its perfect sanctuary, artfully concealed within bespoke cabinets. Seamlessly merging aesthetics with practicality, this kitchen design makes organisation effortless.
Embark on an exquisite voyage of inspiration and explore our portfolio of captivating projects – including white handleless kitchens like this one - to unlock a world of design possibilities for your home.
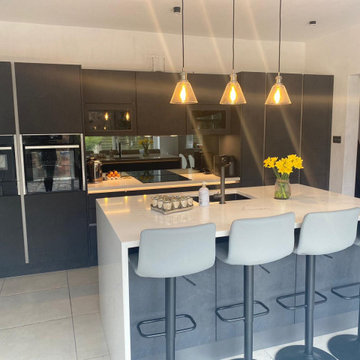
Textured slate grey stoneart doors with a brushed steel handle trim. Accompanied with black glass wall units, a gun metal tap and sink, stunning Neff slide and hide ovens and a carra venatino quartz island with wrap around waterfall panels. The smoked grey mirror backsplash adds a stunning contemporary finishing touch.
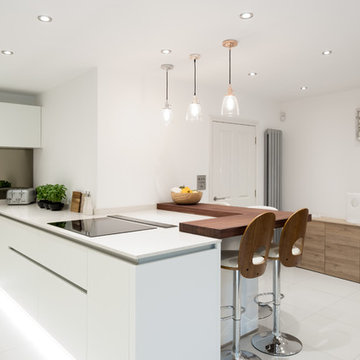
Lisa Lodwig
グロスタシャーにある高級な広いモダンスタイルのおしゃれなキッチン (ドロップインシンク、フラットパネル扉のキャビネット、白いキャビネット、珪岩カウンター、メタリックのキッチンパネル、ミラータイルのキッチンパネル、パネルと同色の調理設備、磁器タイルの床、白い床) の写真
グロスタシャーにある高級な広いモダンスタイルのおしゃれなキッチン (ドロップインシンク、フラットパネル扉のキャビネット、白いキャビネット、珪岩カウンター、メタリックのキッチンパネル、ミラータイルのキッチンパネル、パネルと同色の調理設備、磁器タイルの床、白い床) の写真
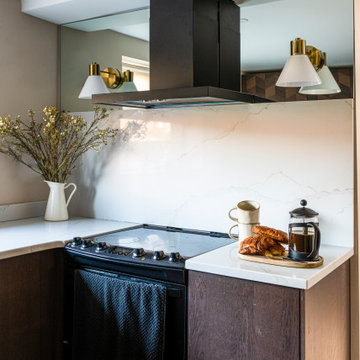
The brief for this project involved a full house renovation, and extension to reconfigure the ground floor layout. To maximise the untapped potential and make the most out of the existing space for a busy family home.
When we spoke with the homeowner about their project, it was clear that for them, this wasn’t just about a renovation or extension. It was about creating a home that really worked for them and their lifestyle. We built in plenty of storage, a large dining area so they could entertain family and friends easily. And instead of treating each space as a box with no connections between them, we designed a space to create a seamless flow throughout.
A complete refurbishment and interior design project, for this bold and brave colourful client. The kitchen was designed and all finishes were specified to create a warm modern take on a classic kitchen. Layered lighting was used in all the rooms to create a moody atmosphere. We designed fitted seating in the dining area and bespoke joinery to complete the look. We created a light filled dining space extension full of personality, with black glazing to connect to the garden and outdoor living.
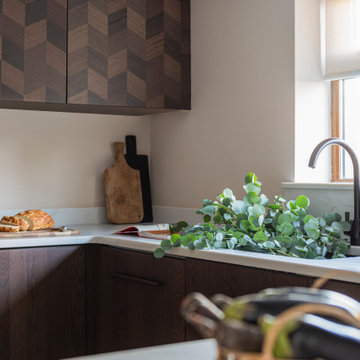
The brief for this project involved a full house renovation, and extension to reconfigure the ground floor layout. To maximise the untapped potential and make the most out of the existing space for a busy family home.
When we spoke with the homeowner about their project, it was clear that for them, this wasn’t just about a renovation or extension. It was about creating a home that really worked for them and their lifestyle. We built in plenty of storage, a large dining area so they could entertain family and friends easily. And instead of treating each space as a box with no connections between them, we designed a space to create a seamless flow throughout.
A complete refurbishment and interior design project, for this bold and brave colourful client. The kitchen was designed and all finishes were specified to create a warm modern take on a classic kitchen. Layered lighting was used in all the rooms to create a moody atmosphere. We designed fitted seating in the dining area and bespoke joinery to complete the look. We created a light filled dining space extension full of personality, with black glazing to connect to the garden and outdoor living.
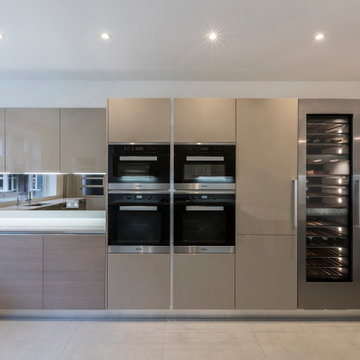
Kitchen
ロンドンにある高級な広いモダンスタイルのおしゃれなキッチン (ドロップインシンク、フラットパネル扉のキャビネット、茶色いキャビネット、珪岩カウンター、メタリックのキッチンパネル、ミラータイルのキッチンパネル、パネルと同色の調理設備、磁器タイルの床、グレーの床、白いキッチンカウンター、折り上げ天井) の写真
ロンドンにある高級な広いモダンスタイルのおしゃれなキッチン (ドロップインシンク、フラットパネル扉のキャビネット、茶色いキャビネット、珪岩カウンター、メタリックのキッチンパネル、ミラータイルのキッチンパネル、パネルと同色の調理設備、磁器タイルの床、グレーの床、白いキッチンカウンター、折り上げ天井) の写真
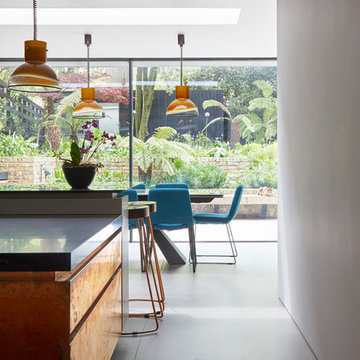
As purveyors of fine interiors, we've crafted a space that balances bold textures with a flood of natural light, creating an inviting ambiance that speaks to both urban sophistication and organic tranquility.
Center stage, the island is a masterpiece, clad in rich, patinaed copper that tells a story with every nuanced hue. Its robust character is balanced by the sleek, modern bar stools, featuring copper-toned legs that echo the island's warmth and wooden seats that add a touch of rustic comfort. These thoughtful material choices are a testament to our commitment to creating spaces that resonate with character and warmth.
Above, a pair of mustard pendant lights in Murano glass, hang with elegance, their vibrant color casting a welcoming glow over the island. These striking fixtures are not just sources of light but beacons of style that encapsulate our attention to detail and our flair for marrying functionality with aesthetic appeal.
The kitchen opens up to an idyllic view of the garden, where floor-to-ceiling glass panels invite the outdoors in, blurring the boundaries between the built and natural environments. This seamless integration is a hallmark of our design philosophy, offering a serene backdrop of lush greenery and enhancing the sense of openness in the kitchen.
With a foundation of polished concrete underfoot, the space is anchored in contemporary design while remaining versatile and resilient. Each element in this kitchen has been carefully curated to create a cohesive narrative—one of modern luxury interwoven with an appreciation for the beauty of natural elements.
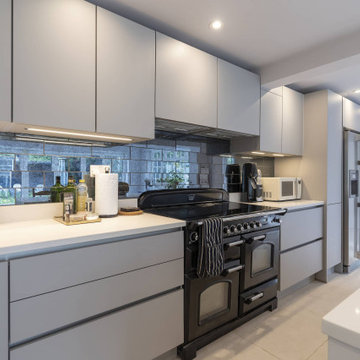
Meticulously crafted, this luxury kitchen design fuses contemporary chic with timeless sophistication, bringing to life the hub of the home for our client.
With frosted glass cabinets concealing culinary treasures within their sleek contours, a mesmerising symphony of light and texture awaits, where translucent glass and understated elegance entwine perfectly.
Behold the captivating feature mirrored tile splashback. Each glistening tile brings luminosity to the space.
The range cooker reigns supreme, with our handleless kitchen’s gleaming centrepiece effortlessly commanding attention. Whether you’re looking forward to a sumptuous feast or an intimate dinner for two, the cooker offers precise control and unrivalled performance.
Illuminate the culinary domain with the ethereal glow of under-cabinet LED lighting. With a gentle touch, the kitchen awakens. Every knife stroke, every spice measured, becomes an enchanting choreography of light and shadow.
Our handleless kitchen embraces the concept of smart storage; every utensil and ingredient finds its perfect sanctuary, artfully concealed within bespoke cabinets. Seamlessly merging aesthetics with practicality, this kitchen design makes organisation effortless.
Embark on an exquisite voyage of inspiration and explore our portfolio of captivating projects – including white handleless kitchens like this one - to unlock a world of design possibilities for your home.
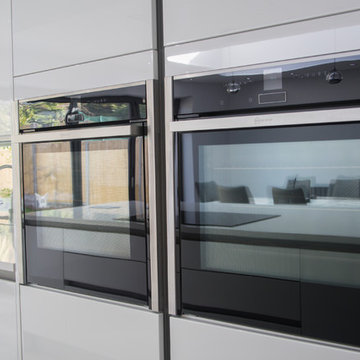
エセックスにある高級な広いモダンスタイルのおしゃれなキッチン (ドロップインシンク、フラットパネル扉のキャビネット、白いキャビネット、珪岩カウンター、メタリックのキッチンパネル、ミラータイルのキッチンパネル、黒い調理設備、ラミネートの床、茶色い床、白いキッチンカウンター) の写真
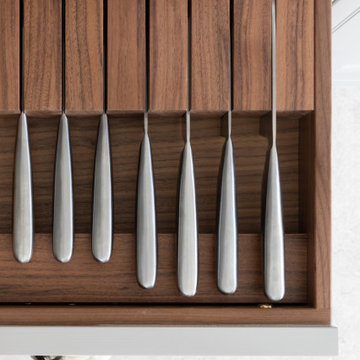
サリーにある高級な巨大なトラディショナルスタイルのおしゃれなキッチン (ドロップインシンク、シェーカースタイル扉のキャビネット、グレーのキャビネット、珪岩カウンター、メタリックのキッチンパネル、ミラータイルのキッチンパネル、シルバーの調理設備、磁器タイルの床、グレーの床、白いキッチンカウンター) の写真
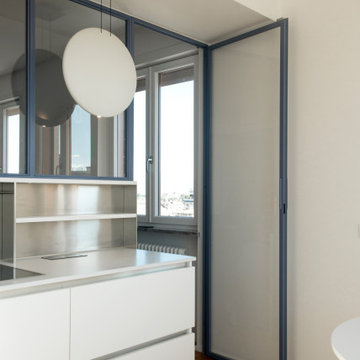
ローマにある高級な中くらいなコンテンポラリースタイルのおしゃれなキッチン (無垢フローリング、茶色い床、ドロップインシンク、フラットパネル扉のキャビネット、白いキャビネット、珪岩カウンター、メタリックのキッチンパネル、ミラータイルのキッチンパネル、シルバーの調理設備、アイランドなし、白いキッチンカウンター) の写真
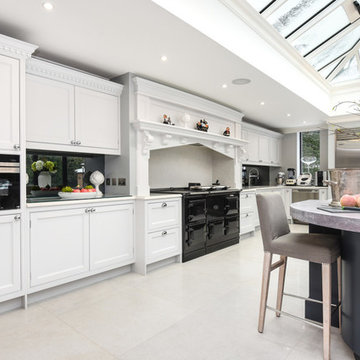
A bespoke family kitchen, hand crafted for our client in Berkshire.
The hand made Davonport, In-Frame Shaker furniture has been hand painted in Farrow & Ball shades, selected by the client.
High specification appliances by Sub Zero, Siemens, Blanco and Quooker have been used throughout the design. Worktops in Silestone, Snowy Ibiza, are complimented by smoked mirror splash backs.
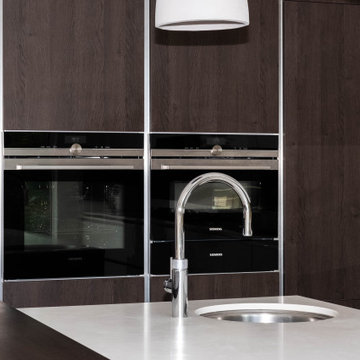
Charming kitchen done by Kitchen Shoppe Harrow. The designer took out space for putting the decorative items in the kitchen to increase the show. Beautifully done.
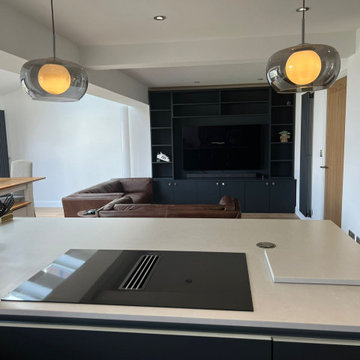
他の地域にある高級な中くらいなコンテンポラリースタイルのおしゃれなキッチン (ドロップインシンク、フラットパネル扉のキャビネット、グレーのキャビネット、珪岩カウンター、メタリックのキッチンパネル、ミラータイルのキッチンパネル、カラー調理設備、ラミネートの床、アイランドなし、ベージュの床、白いキッチンカウンター、グレーとクリーム色) の写真
キッチン (ミラータイルのキッチンパネル、銅製カウンター、珪岩カウンター、ドロップインシンク) の写真
6
