白いキッチン (ミラータイルのキッチンパネル、窓) の写真
絞り込み:
資材コスト
並び替え:今日の人気順
写真 1〜8 枚目(全 8 枚)
1/4
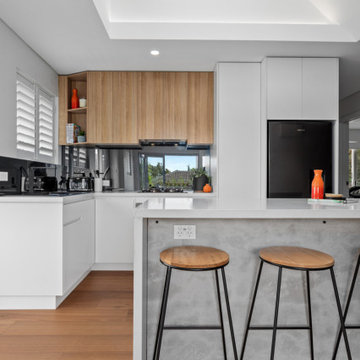
シドニーにある中くらいなコンテンポラリースタイルのおしゃれなキッチン (アンダーカウンターシンク、フラットパネル扉のキャビネット、白いキャビネット、クオーツストーンカウンター、メタリックのキッチンパネル、ミラータイルのキッチンパネル、シルバーの調理設備、無垢フローリング、茶色い床、白いキッチンカウンター、三角天井、窓) の写真
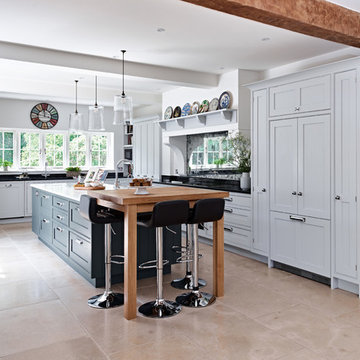
ウィルトシャーにある広いトラディショナルスタイルのおしゃれなキッチン (シルバーの調理設備、ベージュの床、インセット扉のキャビネット、グレーのキャビネット、ミラータイルのキッチンパネル、黒いキッチンカウンター、窓) の写真
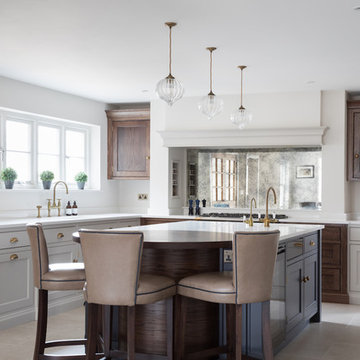
We work on projects all shapes and sizes at H|M and all ages too: from Tudor manor houses to new build properties, every property comes with a unique set of attributes and challenges along the way. One of the most important things to us and our clients with the design of the kitchen, utility and boot room at the Willow House project was to ensure a good flow between the different zones and that the overall space suited the scale and proportion of the building. It’s hard enough for clients to visualise how a kitchen will look in an existing home, let alone in a building that doesn’t exist yet. Scale and proportion are so key to a successful kitchen design and the false chimney we designed and built in the kitchen not only houses the Lacanche range cooker but also provides a focal point that helps to ground the overall design. The antique effect mirror splashback helps to bounce the light back across the room and either side of the false chimney are wall cabinets providing additional storage space with useable countertop space below.
Photo Credit - Paul Craig
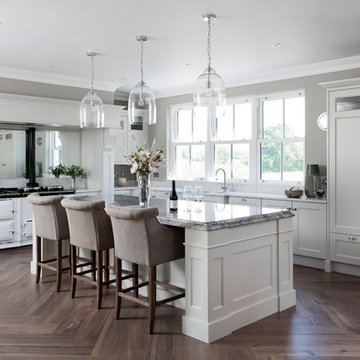
他の地域にある中くらいなトランジショナルスタイルのおしゃれなキッチン (ダブルシンク、グレーのキャビネット、ミラータイルのキッチンパネル、白い調理設備、濃色無垢フローリング、茶色い床、グレーのキッチンカウンター、シェーカースタイル扉のキャビネット、窓) の写真
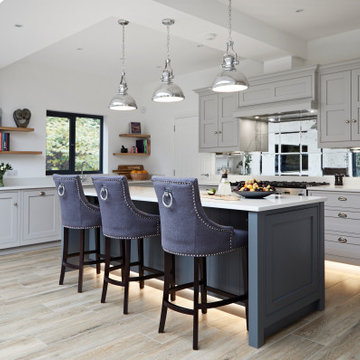
ハートフォードシャーにある広いトランジショナルスタイルのおしゃれなキッチン (シェーカースタイル扉のキャビネット、グレーのキャビネット、ミラータイルのキッチンパネル、ベージュの床、白いキッチンカウンター、窓) の写真
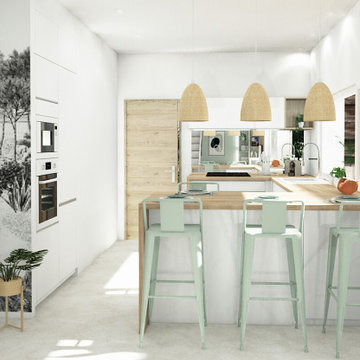
Cuisine en U avec retour de plan de travail permettant d'accueillir 4 personnes. Le miroir en guise de crédence apporte de la profondeur à la pièce et reflète la lumière.
Un ensemble épuré et équilibré par des teintes douces (vert d'eau, plan de travail bois...)
L'allège de la fenêtre est prévue au niveau du plan de travail afin de créer un prolongement de celui-ci vers l'extérieur formant ainsi un bar sur la terrasse.
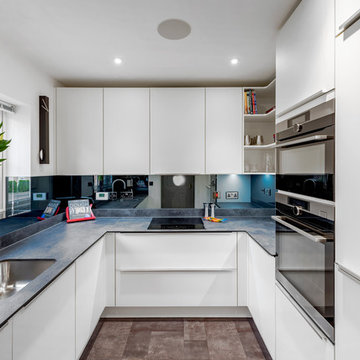
他の地域にあるコンテンポラリースタイルのおしゃれなコの字型キッチン (シングルシンク、フラットパネル扉のキャビネット、白いキャビネット、ミラータイルのキッチンパネル、黒い調理設備、アイランドなし、茶色い床、グレーのキッチンカウンター、窓) の写真
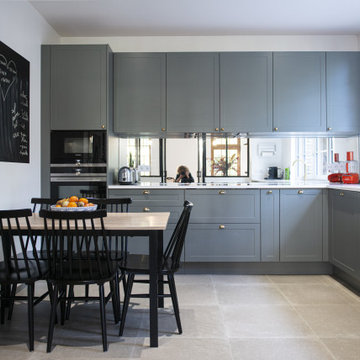
パリにあるラグジュアリーなコンテンポラリースタイルのおしゃれなキッチン (一体型シンク、ミラータイルのキッチンパネル、パネルと同色の調理設備、ベージュの床、白いキッチンカウンター、窓) の写真
白いキッチン (ミラータイルのキッチンパネル、窓) の写真
1