小さなダイニングキッチン (メタルタイルのキッチンパネル、無垢フローリング、ドロップインシンク) の写真
絞り込み:
資材コスト
並び替え:今日の人気順
写真 1〜9 枚目(全 9 枚)
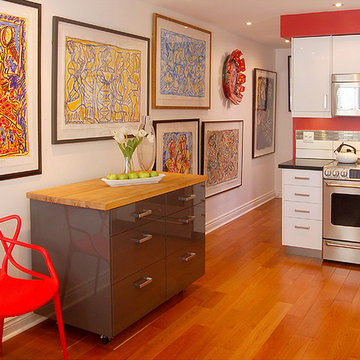
Simple flat front cabinetry was selected for this kitchen: white for the main work area and deep blue-grey for the island. The mobile island serves both as a buffet and work area when pulled into the work area. The butcher block top adds warmth and echoes the tones of the cherry floor. The long main wall continues into the hallway and stairwell, as does the display of artwork. The white backdrop allows the brilliant colours of the art to sing, while playing off the red walls in the work area.
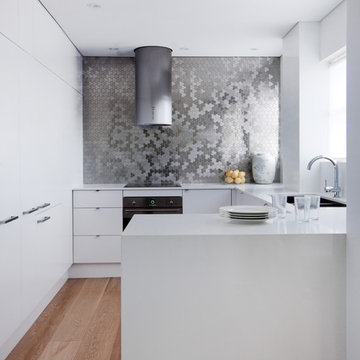
Contemporary cool. Sydney kitchen renovation featuring the unique Karim Rashid for ALLOY Ubiquity tile in Brushed Stainless Steel as splashback. Kitchen design by Brendan Wong Designs. Photo by Maree Homer.
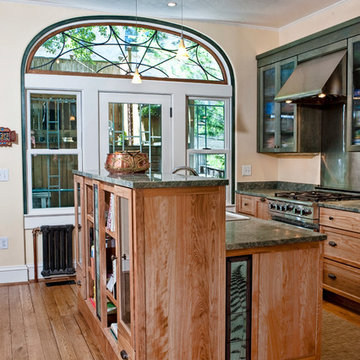
Note the arch window, originally taken from a local YMCA.- Plumb Square Builders
ワシントンD.C.にある高級な小さなトランジショナルスタイルのおしゃれなキッチン (御影石カウンター、無垢フローリング、ドロップインシンク、ガラス扉のキャビネット、緑のキャビネット、メタリックのキッチンパネル、メタルタイルのキッチンパネル、シルバーの調理設備) の写真
ワシントンD.C.にある高級な小さなトランジショナルスタイルのおしゃれなキッチン (御影石カウンター、無垢フローリング、ドロップインシンク、ガラス扉のキャビネット、緑のキャビネット、メタリックのキッチンパネル、メタルタイルのキッチンパネル、シルバーの調理設備) の写真
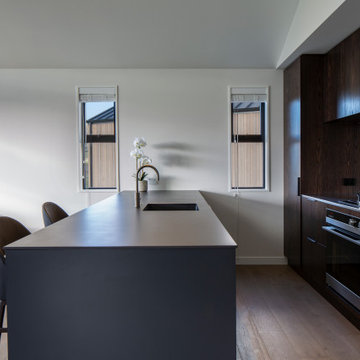
6 Villa's built at Jacks Point Queenstown NZ, heat pump and air to water underfloor heating. Open plan, 3 bedrooms home
他の地域にある小さなモダンスタイルのおしゃれなキッチン (ドロップインシンク、インセット扉のキャビネット、濃色木目調キャビネット、クオーツストーンカウンター、メタルタイルのキッチンパネル、黒い調理設備、無垢フローリング) の写真
他の地域にある小さなモダンスタイルのおしゃれなキッチン (ドロップインシンク、インセット扉のキャビネット、濃色木目調キャビネット、クオーツストーンカウンター、メタルタイルのキッチンパネル、黒い調理設備、無垢フローリング) の写真
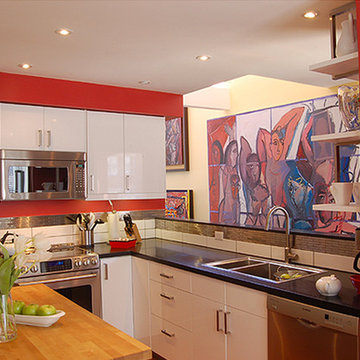
Simple flat front cabinetry was selected for this kitchen, with a compact and functional L-shaped layout.. This space was the former dining area of the townhouse and overlooks the one-and-a half storey entry hall. We kept the opening to allow for maximum light, finishing off the ledge with the same Caesarstone as on the countertop. An over-sized canvas provides an arresting view while working. Note how the unusual placement of brackets supporting open shelves creates a Mondrian-like effect.
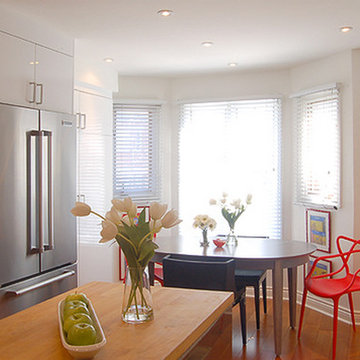
The space between the partition wall and the bay window used to house a tiny kitchen. Now one wall accommodates a large fridge and substantial full-height storage cabinet, while the window bay is a pleasant dining area, with a fun mix of modern seating. The mobile island can be pushed into the window bay that the dining table can be opened to seat a crowd. The long main wall continues into the hallway and stairwell, as does the display of artwork. The white backdrop allows the brilliant colours of the art to sing, while playing off the red walls in the work area.
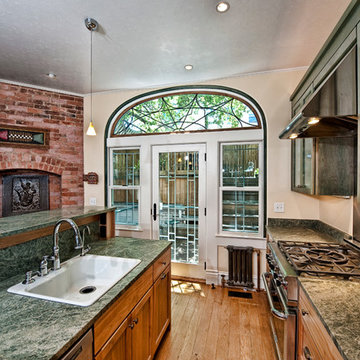
The counter top differs, with flat finish near the sink and stove and polished finish on the upper counter- Plumb Square Builders
ワシントンD.C.にある高級な小さなトランジショナルスタイルのおしゃれなキッチン (御影石カウンター、無垢フローリング、ドロップインシンク、ガラス扉のキャビネット、緑のキャビネット、メタリックのキッチンパネル、メタルタイルのキッチンパネル、シルバーの調理設備) の写真
ワシントンD.C.にある高級な小さなトランジショナルスタイルのおしゃれなキッチン (御影石カウンター、無垢フローリング、ドロップインシンク、ガラス扉のキャビネット、緑のキャビネット、メタリックのキッチンパネル、メタルタイルのキッチンパネル、シルバーの調理設備) の写真
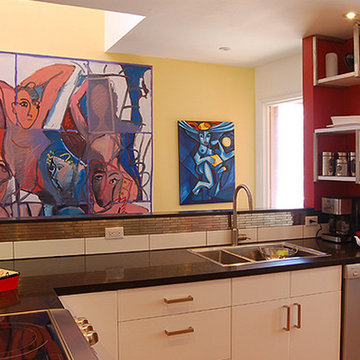
Simple flat front cabinetry was selected for this kitchen, with a compact and functional L-shaped layout.. This space was the former dining area of the townhouse and overlooks the one-and-a half storey entry hall. We kept the opening to allow for maximum light, finishing off the ledge with the same Caesarstone as on the countertop. An over-sized canvas provides an arresting view while working. Note how the unusual placement of brackets supporting open shelves creates a Mondrian-like effect.
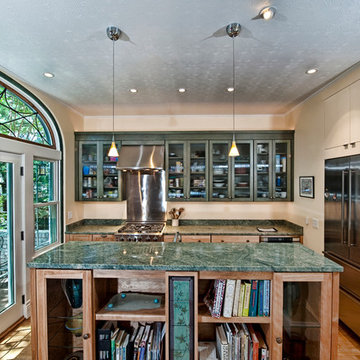
Plenty of cabinet and shelf space for cookbooks and personal treasures- Plumb Square Builders
ワシントンD.C.にある高級な小さなトランジショナルスタイルのおしゃれなキッチン (御影石カウンター、無垢フローリング、ガラス扉のキャビネット、緑のキャビネット、メタリックのキッチンパネル、メタルタイルのキッチンパネル、シルバーの調理設備、ドロップインシンク) の写真
ワシントンD.C.にある高級な小さなトランジショナルスタイルのおしゃれなキッチン (御影石カウンター、無垢フローリング、ガラス扉のキャビネット、緑のキャビネット、メタリックのキッチンパネル、メタルタイルのキッチンパネル、シルバーの調理設備、ドロップインシンク) の写真
小さなダイニングキッチン (メタルタイルのキッチンパネル、無垢フローリング、ドロップインシンク) の写真
1