II型キッチン (メタルタイルのキッチンパネル、石タイルのキッチンパネル、ヴィンテージ仕上げキャビネット、中間色木目調キャビネット、アイランドなし) の写真
絞り込み:
資材コスト
並び替え:今日の人気順
写真 1〜20 枚目(全 307 枚)

マンチェスターにある高級な小さなラスティックスタイルのおしゃれなキッチン (シングルシンク、ヴィンテージ仕上げキャビネット、御影石カウンター、マルチカラーのキッチンパネル、シルバーの調理設備、淡色無垢フローリング、インセット扉のキャビネット、石タイルのキッチンパネル、アイランドなし) の写真

Rick Mendoza
ロサンゼルスにある中くらいなコンテンポラリースタイルのおしゃれなキッチン (アンダーカウンターシンク、フラットパネル扉のキャビネット、中間色木目調キャビネット、メタリックのキッチンパネル、人工大理石カウンター、石タイルのキッチンパネル、シルバーの調理設備、磁器タイルの床、アイランドなし) の写真
ロサンゼルスにある中くらいなコンテンポラリースタイルのおしゃれなキッチン (アンダーカウンターシンク、フラットパネル扉のキャビネット、中間色木目調キャビネット、メタリックのキッチンパネル、人工大理石カウンター、石タイルのキッチンパネル、シルバーの調理設備、磁器タイルの床、アイランドなし) の写真
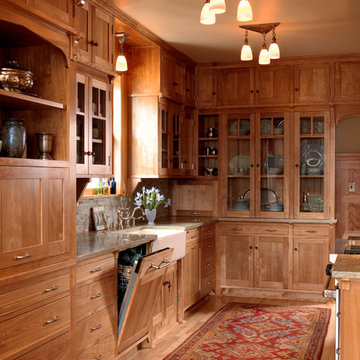
Architecture & Interior Design: David Heide Design Studio -- Photos: Susan Gilmore
ミネアポリスにあるトラディショナルスタイルのおしゃれなキッチン (エプロンフロントシンク、中間色木目調キャビネット、落し込みパネル扉のキャビネット、パネルと同色の調理設備、グレーのキッチンパネル、無垢フローリング、アイランドなし、御影石カウンター、石タイルのキッチンパネル) の写真
ミネアポリスにあるトラディショナルスタイルのおしゃれなキッチン (エプロンフロントシンク、中間色木目調キャビネット、落し込みパネル扉のキャビネット、パネルと同色の調理設備、グレーのキッチンパネル、無垢フローリング、アイランドなし、御影石カウンター、石タイルのキッチンパネル) の写真
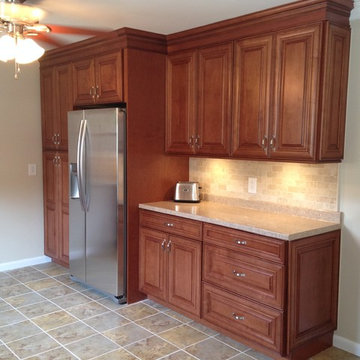
Photo Credit: Mary Ford, Project Specialist for Interiors at Lowe's of E. Virginia Beach on Virginia Beach Blvd.
他の地域にあるお手頃価格の広いトラディショナルスタイルのおしゃれなキッチン (ドロップインシンク、レイズドパネル扉のキャビネット、中間色木目調キャビネット、ラミネートカウンター、ベージュキッチンパネル、石タイルのキッチンパネル、シルバーの調理設備、磁器タイルの床、アイランドなし) の写真
他の地域にあるお手頃価格の広いトラディショナルスタイルのおしゃれなキッチン (ドロップインシンク、レイズドパネル扉のキャビネット、中間色木目調キャビネット、ラミネートカウンター、ベージュキッチンパネル、石タイルのキッチンパネル、シルバーの調理設備、磁器タイルの床、アイランドなし) の写真
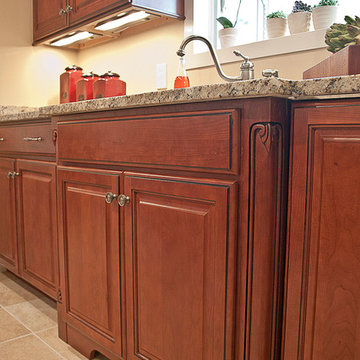
It is the details that make this small but efficient galley kitchen special. Featuring raised panel cherry cabinets with granite countertops and a porcelain floor.
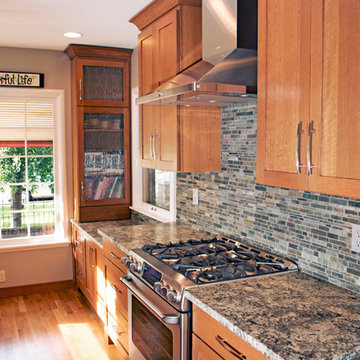
S. Berry
シアトルにあるお手頃価格の中くらいなトラディショナルスタイルのおしゃれなキッチン (アンダーカウンターシンク、シェーカースタイル扉のキャビネット、中間色木目調キャビネット、御影石カウンター、緑のキッチンパネル、石タイルのキッチンパネル、シルバーの調理設備、無垢フローリング、アイランドなし) の写真
シアトルにあるお手頃価格の中くらいなトラディショナルスタイルのおしゃれなキッチン (アンダーカウンターシンク、シェーカースタイル扉のキャビネット、中間色木目調キャビネット、御影石カウンター、緑のキッチンパネル、石タイルのキッチンパネル、シルバーの調理設備、無垢フローリング、アイランドなし) の写真
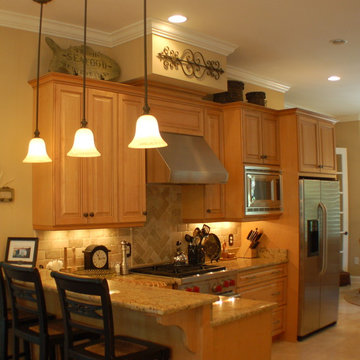
チャールストンにある小さなトラディショナルスタイルのおしゃれなキッチン (レイズドパネル扉のキャビネット、中間色木目調キャビネット、御影石カウンター、ベージュキッチンパネル、石タイルのキッチンパネル、シルバーの調理設備、トラバーチンの床、アイランドなし) の写真
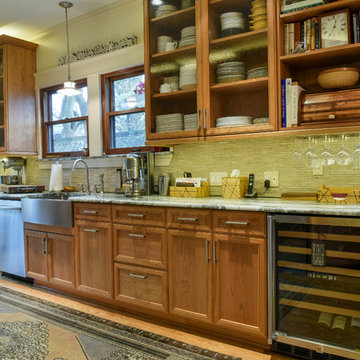
Wayne Sandlin
ヒューストンにあるトランジショナルスタイルのおしゃれなキッチン (エプロンフロントシンク、中間色木目調キャビネット、御影石カウンター、ベージュキッチンパネル、石タイルのキッチンパネル、シルバーの調理設備、無垢フローリング、アイランドなし、落し込みパネル扉のキャビネット) の写真
ヒューストンにあるトランジショナルスタイルのおしゃれなキッチン (エプロンフロントシンク、中間色木目調キャビネット、御影石カウンター、ベージュキッチンパネル、石タイルのキッチンパネル、シルバーの調理設備、無垢フローリング、アイランドなし、落し込みパネル扉のキャビネット) の写真
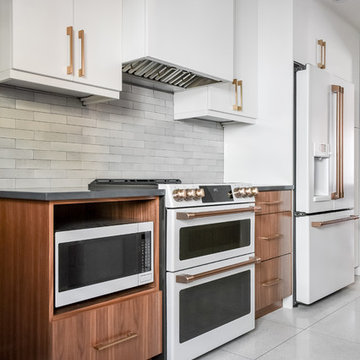
ワシントンD.C.にある中くらいなコンテンポラリースタイルのおしゃれなキッチン (アンダーカウンターシンク、フラットパネル扉のキャビネット、中間色木目調キャビネット、人工大理石カウンター、グレーのキッチンパネル、石タイルのキッチンパネル、白い調理設備、磁器タイルの床、アイランドなし、白い床、グレーのキッチンカウンター) の写真

This house west of Boston was originally designed in 1958 by the great New England modernist, Henry Hoover. He built his own modern home in Lincoln in 1937, the year before the German émigré Walter Gropius built his own world famous house only a few miles away. By the time this 1958 house was built, Hoover had matured as an architect; sensitively adapting the house to the land and incorporating the clients wish to recreate the indoor-outdoor vibe of their previous home in Hawaii.
The house is beautifully nestled into its site. The slope of the roof perfectly matches the natural slope of the land. The levels of the house delicately step down the hill avoiding the granite ledge below. The entry stairs also follow the natural grade to an entry hall that is on a mid level between the upper main public rooms and bedrooms below. The living spaces feature a south- facing shed roof that brings the sun deep in to the home. Collaborating closely with the homeowner and general contractor, we freshened up the house by adding radiant heat under the new purple/green natural cleft slate floor. The original interior and exterior Douglas fir walls were stripped and refinished.
Photo by: Nat Rea Photography
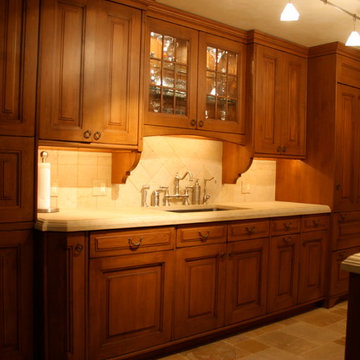
This kitchen took many months to plan, because the owner/cook wanted so many specific things within the kitchen, and yet had so little space. The entire wall space available for cabinets was
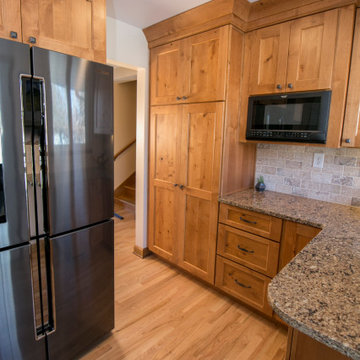
Rustic kitchen in Denver. Knotty Hickory with black appliances. Blanco Silgranit sink.
デンバーにあるお手頃価格の中くらいなラスティックスタイルのおしゃれなキッチン (アンダーカウンターシンク、シェーカースタイル扉のキャビネット、中間色木目調キャビネット、クオーツストーンカウンター、グレーのキッチンパネル、石タイルのキッチンパネル、黒い調理設備、無垢フローリング、アイランドなし、茶色い床、茶色いキッチンカウンター) の写真
デンバーにあるお手頃価格の中くらいなラスティックスタイルのおしゃれなキッチン (アンダーカウンターシンク、シェーカースタイル扉のキャビネット、中間色木目調キャビネット、クオーツストーンカウンター、グレーのキッチンパネル、石タイルのキッチンパネル、黒い調理設備、無垢フローリング、アイランドなし、茶色い床、茶色いキッチンカウンター) の写真
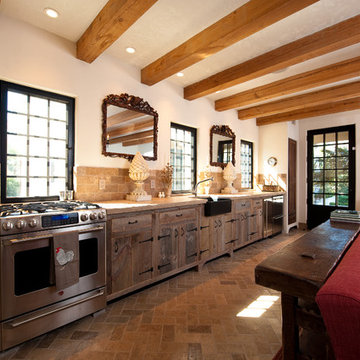
Open Kitchen with Reclaimed Wood Cabinets and a Black Farmhouse Sink
チャールストンにある高級な中くらいなラスティックスタイルのおしゃれなキッチン (シルバーの調理設備、エプロンフロントシンク、フラットパネル扉のキャビネット、中間色木目調キャビネット、大理石カウンター、ベージュキッチンパネル、石タイルのキッチンパネル、トラバーチンの床、アイランドなし) の写真
チャールストンにある高級な中くらいなラスティックスタイルのおしゃれなキッチン (シルバーの調理設備、エプロンフロントシンク、フラットパネル扉のキャビネット、中間色木目調キャビネット、大理石カウンター、ベージュキッチンパネル、石タイルのキッチンパネル、トラバーチンの床、アイランドなし) の写真
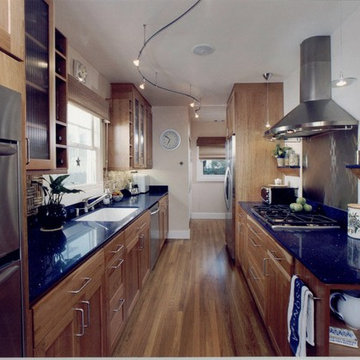
The gorgeous blue counter tops really stand out in this galley styled kitchen. Track lighting runs the full length and each light is pointed towards a work area.
Dave Adams Photographer
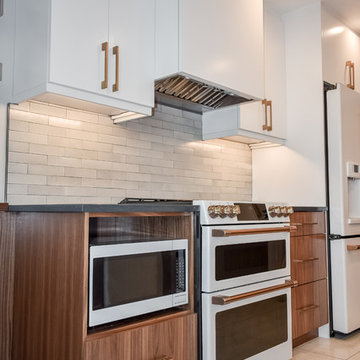
ワシントンD.C.にある中くらいなコンテンポラリースタイルのおしゃれなキッチン (アンダーカウンターシンク、フラットパネル扉のキャビネット、中間色木目調キャビネット、人工大理石カウンター、グレーのキッチンパネル、石タイルのキッチンパネル、白い調理設備、磁器タイルの床、アイランドなし、白い床、グレーのキッチンカウンター) の写真
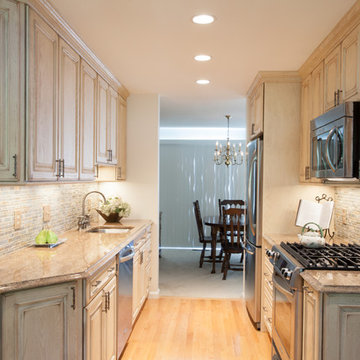
マンチェスターにある高級な小さなラスティックスタイルのおしゃれなキッチン (シングルシンク、ヴィンテージ仕上げキャビネット、御影石カウンター、マルチカラーのキッチンパネル、シルバーの調理設備、淡色無垢フローリング、インセット扉のキャビネット、石タイルのキッチンパネル、アイランドなし) の写真
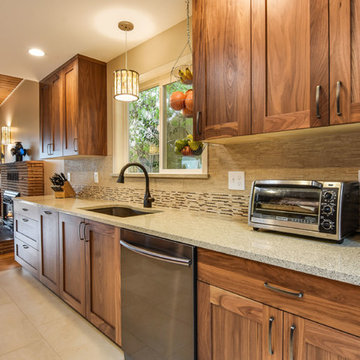
Jake Root
シアトルにある高級な中くらいなミッドセンチュリースタイルのおしゃれなキッチン (アンダーカウンターシンク、シェーカースタイル扉のキャビネット、中間色木目調キャビネット、クオーツストーンカウンター、ベージュキッチンパネル、石タイルのキッチンパネル、磁器タイルの床、アイランドなし、ベージュの床) の写真
シアトルにある高級な中くらいなミッドセンチュリースタイルのおしゃれなキッチン (アンダーカウンターシンク、シェーカースタイル扉のキャビネット、中間色木目調キャビネット、クオーツストーンカウンター、ベージュキッチンパネル、石タイルのキッチンパネル、磁器タイルの床、アイランドなし、ベージュの床) の写真
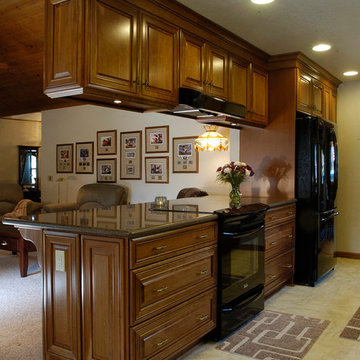
Designer: Kathy Starrett
サクラメントにある中くらいなトラディショナルスタイルのおしゃれなII型キッチン (アンダーカウンターシンク、レイズドパネル扉のキャビネット、中間色木目調キャビネット、再生ガラスカウンター、ベージュキッチンパネル、石タイルのキッチンパネル、黒い調理設備、磁器タイルの床、アイランドなし) の写真
サクラメントにある中くらいなトラディショナルスタイルのおしゃれなII型キッチン (アンダーカウンターシンク、レイズドパネル扉のキャビネット、中間色木目調キャビネット、再生ガラスカウンター、ベージュキッチンパネル、石タイルのキッチンパネル、黒い調理設備、磁器タイルの床、アイランドなし) の写真
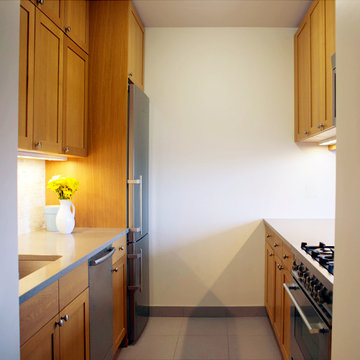
Lisa Weatherbee
ニューヨークにあるお手頃価格の小さなコンテンポラリースタイルのおしゃれなキッチン (アンダーカウンターシンク、シェーカースタイル扉のキャビネット、中間色木目調キャビネット、クオーツストーンカウンター、白いキッチンパネル、石タイルのキッチンパネル、シルバーの調理設備、磁器タイルの床、アイランドなし) の写真
ニューヨークにあるお手頃価格の小さなコンテンポラリースタイルのおしゃれなキッチン (アンダーカウンターシンク、シェーカースタイル扉のキャビネット、中間色木目調キャビネット、クオーツストーンカウンター、白いキッチンパネル、石タイルのキッチンパネル、シルバーの調理設備、磁器タイルの床、アイランドなし) の写真
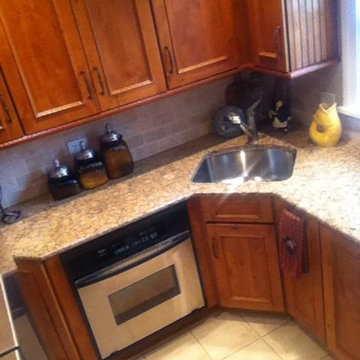
What do you do in a small 9 ft x 8 ft room with two doorways and a window? The homeowner of this cute bungalow turned to Kelly Zamonski of the The Kitchen Place for help. She wanted a dishwasher and more countertop work space. Kelly suggested removing a small 18" closet in the room and moving the refrigerator to that new location. In doing that, the refrigerator was further away from the basement stairs and created a more open feeling in the room. Kelly also recommended: a corner sink, angled cabinetry near the basement doorway, cooktop and under counter oven.
The integrated dishwasher is between the corner sink and cooktop, covered with a matching door panel.
II型キッチン (メタルタイルのキッチンパネル、石タイルのキッチンパネル、ヴィンテージ仕上げキャビネット、中間色木目調キャビネット、アイランドなし) の写真
1