独立型キッチン (ボーダータイルのキッチンパネル、石スラブのキッチンパネル、シェーカースタイル扉のキャビネット) の写真
絞り込み:
資材コスト
並び替え:今日の人気順
写真 1〜20 枚目(全 2,364 枚)
1/5

In the kitchen looking toward the living room. Expansive window over kitchen sink. Custom stainless hood on soap stone. White marble counter tops. Combination of white painted and stained oak cabinets. Tin ceiling inlay above island.
Greg Premru
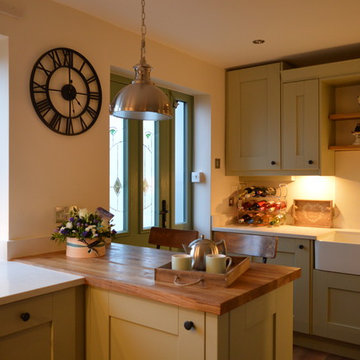
This beautiful shaker kitchen demonstrates perfectly how a breakfast bar can be incorporated into a smaller space. The contrasting oak worktop compliments the overall country feel of this kitchen. The colour of the units works perfectly and brings this whole space to life.
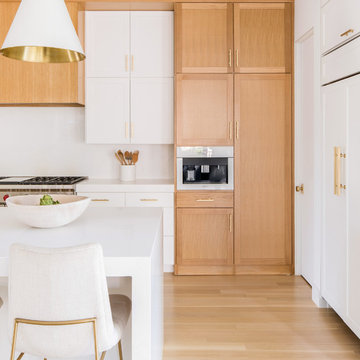
ダラスにある高級な中くらいなコンテンポラリースタイルのおしゃれなキッチン (アンダーカウンターシンク、シェーカースタイル扉のキャビネット、中間色木目調キャビネット、人工大理石カウンター、白いキッチンパネル、石スラブのキッチンパネル、パネルと同色の調理設備、淡色無垢フローリング、ベージュの床、白いキッチンカウンター) の写真
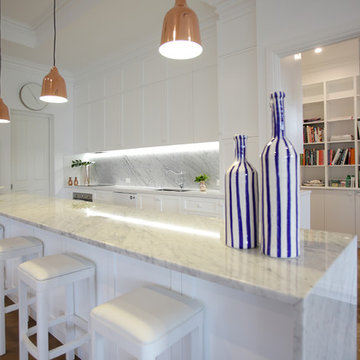
Clay
アデレードにあるラグジュアリーな広いビーチスタイルのおしゃれなキッチン (アンダーカウンターシンク、シェーカースタイル扉のキャビネット、白いキャビネット、大理石カウンター、石スラブのキッチンパネル、シルバーの調理設備、無垢フローリング、グレーのキッチンパネル) の写真
アデレードにあるラグジュアリーな広いビーチスタイルのおしゃれなキッチン (アンダーカウンターシンク、シェーカースタイル扉のキャビネット、白いキャビネット、大理石カウンター、石スラブのキッチンパネル、シルバーの調理設備、無垢フローリング、グレーのキッチンパネル) の写真
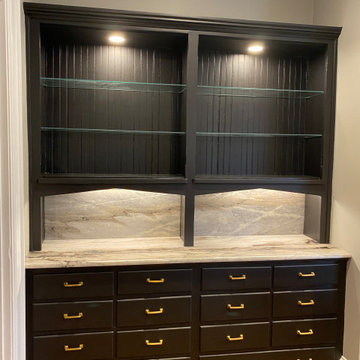
This French Country inspired kitchen was installed in a Tudor revival style cottage near Missionary Ridge in Chattanooga, TN. The Ilve Oven, Shadow Storm Quartzite and french casement push-out all add old world charm to this modern kitchen.

The old Kitchen had natural wood cabinets that extended to the ceiling and dark stone countertops. Kitchen remodel within the existing 12′ x 13′ footprint.
By vaulting the ceilings, adding skylights and enlarging the window over the sink, we brought in more volume and light. These elements along with the new soft neutral color palette make the space feel much larger and lighter.

ニューヨークにある巨大なトラディショナルスタイルのおしゃれなキッチン (アンダーカウンターシンク、シェーカースタイル扉のキャビネット、白いキャビネット、白いキッチンパネル、シルバーの調理設備、グレーの床、大理石カウンター、石スラブのキッチンパネル、磁器タイルの床) の写真
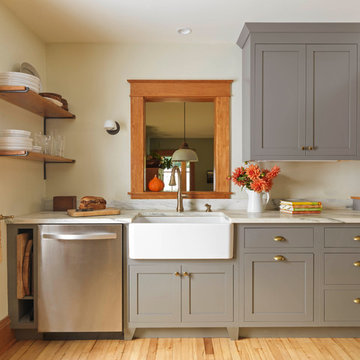
Susan Teare Photography
バーリントンにあるお手頃価格の中くらいなカントリー風のおしゃれなキッチン (エプロンフロントシンク、グレーのキャビネット、大理石カウンター、シルバーの調理設備、淡色無垢フローリング、アイランドなし、シェーカースタイル扉のキャビネット、石スラブのキッチンパネル) の写真
バーリントンにあるお手頃価格の中くらいなカントリー風のおしゃれなキッチン (エプロンフロントシンク、グレーのキャビネット、大理石カウンター、シルバーの調理設備、淡色無垢フローリング、アイランドなし、シェーカースタイル扉のキャビネット、石スラブのキッチンパネル) の写真
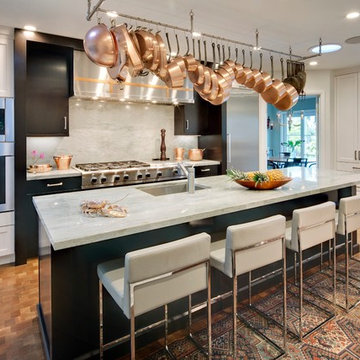
The homeowners are sophisticated entertainers with a passion for cooking. The high-performance 60-inch cooktop combined with a Miele Combi Steam Oven and Convection Oven creates a chef's paradise. The owners collection of copper pots is both functional and decorative. One of the most unique features is the end-cut fir floor (the same as you'll find in the restaurant at the Getty Center).
Photo by Lane Barden
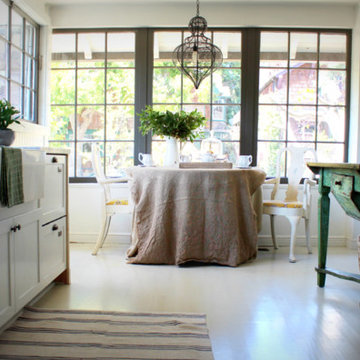
サンフランシスコにある高級な中くらいなカントリー風のおしゃれなキッチン (エプロンフロントシンク、シェーカースタイル扉のキャビネット、白いキャビネット、大理石カウンター、グレーのキッチンパネル、石スラブのキッチンパネル、シルバーの調理設備、淡色無垢フローリング、アイランドなし) の写真
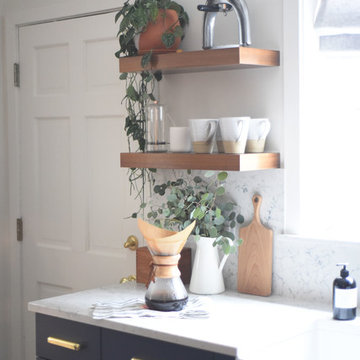
This beautiful kitchen features UltraCraft Cabinetry's Shaker door style in Beach White paint and a custom blue paint based on Behr's Secret Society. - Designer: Heidi Caillier of Heidi Caillier Design - General Contractor: NW HomeWorks - Photography: Kasey Fleisher Hickey, Turntable Kitchen

ニューヨークにある高級な中くらいなカントリー風のおしゃれなキッチン (アンダーカウンターシンク、シェーカースタイル扉のキャビネット、中間色木目調キャビネット、ライムストーンカウンター、ベージュキッチンパネル、石スラブのキッチンパネル、シルバーの調理設備、レンガの床、アイランドなし、赤い床) の写真
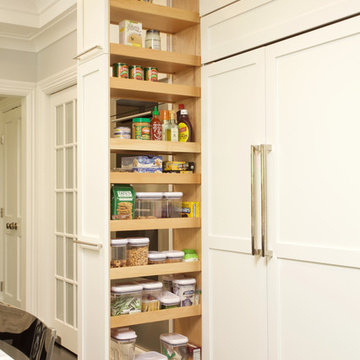
Space planning and cabinetry design: Jennifer Howard, JWH
Photography: Mick Hales, Greenworld Productions
ニューヨークにある広いトランジショナルスタイルのおしゃれなキッチン (アンダーカウンターシンク、シェーカースタイル扉のキャビネット、白いキャビネット、大理石カウンター、石スラブのキッチンパネル、パネルと同色の調理設備、コンクリートの床) の写真
ニューヨークにある広いトランジショナルスタイルのおしゃれなキッチン (アンダーカウンターシンク、シェーカースタイル扉のキャビネット、白いキャビネット、大理石カウンター、石スラブのキッチンパネル、パネルと同色の調理設備、コンクリートの床) の写真
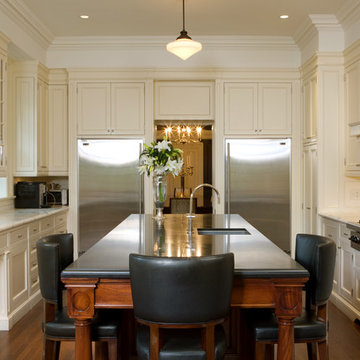
Kitchen with mahogany island
トロントにあるラグジュアリーな広いトラディショナルスタイルのおしゃれなキッチン (アンダーカウンターシンク、シェーカースタイル扉のキャビネット、白いキャビネット、白いキッチンパネル、シルバーの調理設備、大理石カウンター、石スラブのキッチンパネル、濃色無垢フローリング) の写真
トロントにあるラグジュアリーな広いトラディショナルスタイルのおしゃれなキッチン (アンダーカウンターシンク、シェーカースタイル扉のキャビネット、白いキャビネット、白いキッチンパネル、シルバーの調理設備、大理石カウンター、石スラブのキッチンパネル、濃色無垢フローリング) の写真
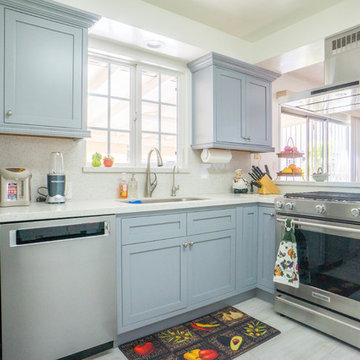
他の地域にある中くらいなトランジショナルスタイルのおしゃれなキッチン (アンダーカウンターシンク、シェーカースタイル扉のキャビネット、グレーのキャビネット、クオーツストーンカウンター、白いキッチンパネル、石スラブのキッチンパネル、シルバーの調理設備、磁器タイルの床、アイランドなし、白い床、白いキッチンカウンター) の写真
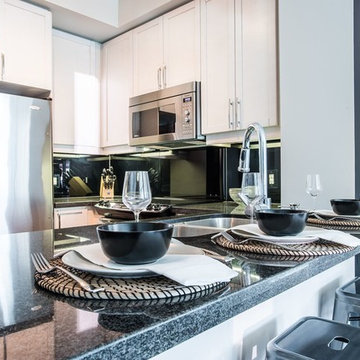
トロントにあるお手頃価格の中くらいなラスティックスタイルのおしゃれなキッチン (アンダーカウンターシンク、シェーカースタイル扉のキャビネット、ベージュのキャビネット、珪岩カウンター、黒いキッチンパネル、石スラブのキッチンパネル、シルバーの調理設備、リノリウムの床、茶色い床、黒いキッチンカウンター) の写真
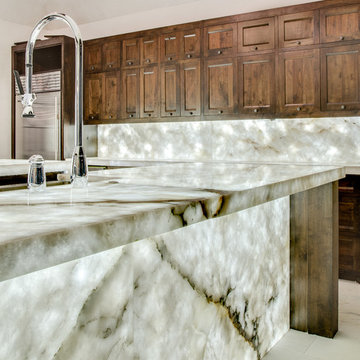
Eric Elberson
ニューオリンズにあるラグジュアリーな巨大なモダンスタイルのおしゃれなキッチン (エプロンフロントシンク、茶色いキャビネット、珪岩カウンター、白いキッチンパネル、石スラブのキッチンパネル、シルバーの調理設備、大理石の床、シェーカースタイル扉のキャビネット、白い床) の写真
ニューオリンズにあるラグジュアリーな巨大なモダンスタイルのおしゃれなキッチン (エプロンフロントシンク、茶色いキャビネット、珪岩カウンター、白いキッチンパネル、石スラブのキッチンパネル、シルバーの調理設備、大理石の床、シェーカースタイル扉のキャビネット、白い床) の写真
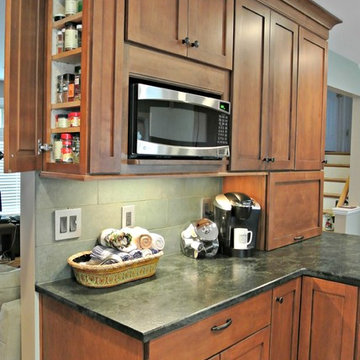
This craftsman kitchen borrows natural elements from architect and design icon, Frank Lloyd Wright. A slate backsplash, soapstone counters, and wood cabinetry is a perfect throwback to midcentury design.
What ties this kitchen to present day design are elements such as stainless steel appliances and smart and hidden storage. This kitchen takes advantage of every nook and cranny to provide extra storage for pantry items and cookware.
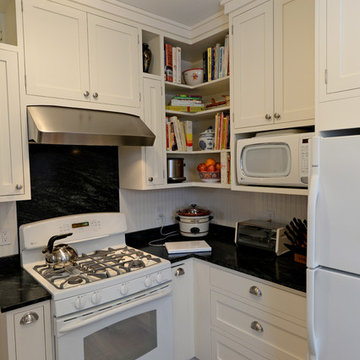
R.B. Schwarz's client did not want to remove a wall but stay within the 10x11 ft. kitchen footprint in order to preserve the authenticity of the 1930's home. Custom cabinetry allowed for extra storage to be designed into this tiny kitchen. There are spice rack sliders on either side of the oven, bookshelves above the upper cabinets and more corner shelves for this avid baker. Photo Credit: Marc Golub

ダラスにあるラグジュアリーな巨大なおしゃれなキッチン (アンダーカウンターシンク、シェーカースタイル扉のキャビネット、白いキャビネット、珪岩カウンター、グレーのキッチンパネル、石スラブのキッチンパネル、シルバーの調理設備、無垢フローリング、茶色い床、グレーのキッチンカウンター、三角天井) の写真
独立型キッチン (ボーダータイルのキッチンパネル、石スラブのキッチンパネル、シェーカースタイル扉のキャビネット) の写真
1