キッチン (大理石のキッチンパネル、青い床、オレンジの床、ダブルシンク) の写真
絞り込み:
資材コスト
並び替え:今日の人気順
写真 1〜12 枚目(全 12 枚)
1/5
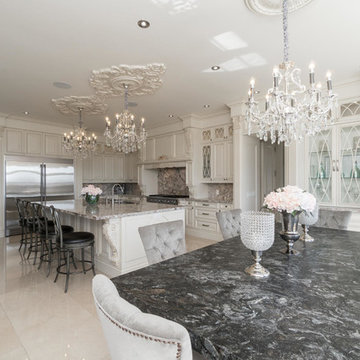
Stallone Media
トロントにある広いトランジショナルスタイルのおしゃれなキッチン (ダブルシンク、レイズドパネル扉のキャビネット、ベージュのキャビネット、御影石カウンター、マルチカラーのキッチンパネル、大理石のキッチンパネル、シルバーの調理設備、大理石の床、青い床) の写真
トロントにある広いトランジショナルスタイルのおしゃれなキッチン (ダブルシンク、レイズドパネル扉のキャビネット、ベージュのキャビネット、御影石カウンター、マルチカラーのキッチンパネル、大理石のキッチンパネル、シルバーの調理設備、大理石の床、青い床) の写真
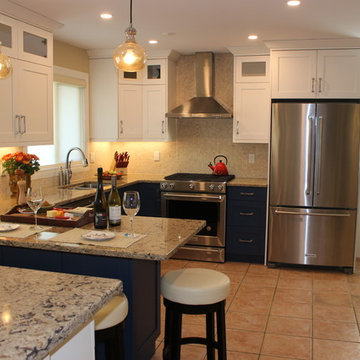
Removing a wall beside the fridge, allowed the re-positioning of the range and added a landing zone to the between the range and fridge. Added full height upper cabinets in cream and base cabinets in navy.
Added shallow depth cabinets behind the peninsula as pantry storage and area for microwave.
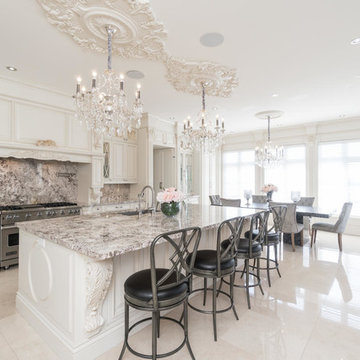
The chef of the household will love this exquisite Klive Christian designed gourmet kitchen, equipped with custom cabinets, granite countertops and backsplash, a huge 10ft centre island, and high-end stainless steel appliances. The bright breakfast area is ideal for enjoying morning meals and conversation while overlooking the verdant backyard, or step out to the deck to savour your meals under the stars. Wine enthusiasts will love the climatized wine room for displaying and preserving your extensive collection.
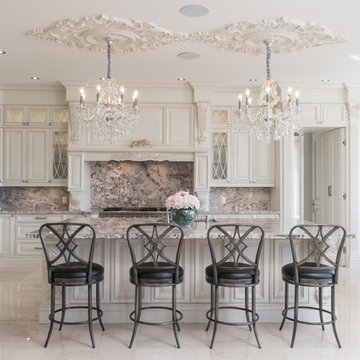
Stallone Media
トロントにある広いトランジショナルスタイルのおしゃれなキッチン (ダブルシンク、レイズドパネル扉のキャビネット、ベージュのキャビネット、御影石カウンター、マルチカラーのキッチンパネル、大理石のキッチンパネル、シルバーの調理設備、大理石の床、青い床) の写真
トロントにある広いトランジショナルスタイルのおしゃれなキッチン (ダブルシンク、レイズドパネル扉のキャビネット、ベージュのキャビネット、御影石カウンター、マルチカラーのキッチンパネル、大理石のキッチンパネル、シルバーの調理設備、大理石の床、青い床) の写真
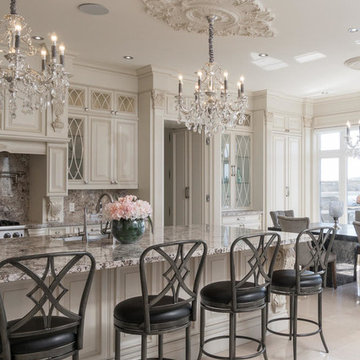
Stallone Media
トロントにある広いトランジショナルスタイルのおしゃれなキッチン (ダブルシンク、レイズドパネル扉のキャビネット、ベージュのキャビネット、御影石カウンター、マルチカラーのキッチンパネル、大理石のキッチンパネル、シルバーの調理設備、大理石の床、青い床) の写真
トロントにある広いトランジショナルスタイルのおしゃれなキッチン (ダブルシンク、レイズドパネル扉のキャビネット、ベージュのキャビネット、御影石カウンター、マルチカラーのキッチンパネル、大理石のキッチンパネル、シルバーの調理設備、大理石の床、青い床) の写真
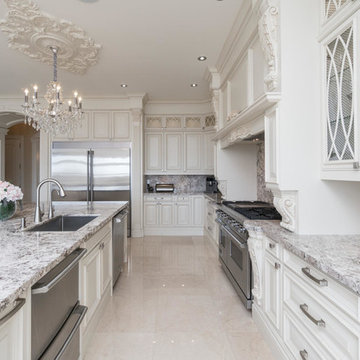
Stallone Media
トロントにある広いトランジショナルスタイルのおしゃれなキッチン (ダブルシンク、レイズドパネル扉のキャビネット、ベージュのキャビネット、御影石カウンター、マルチカラーのキッチンパネル、大理石のキッチンパネル、シルバーの調理設備、大理石の床、青い床) の写真
トロントにある広いトランジショナルスタイルのおしゃれなキッチン (ダブルシンク、レイズドパネル扉のキャビネット、ベージュのキャビネット、御影石カウンター、マルチカラーのキッチンパネル、大理石のキッチンパネル、シルバーの調理設備、大理石の床、青い床) の写真
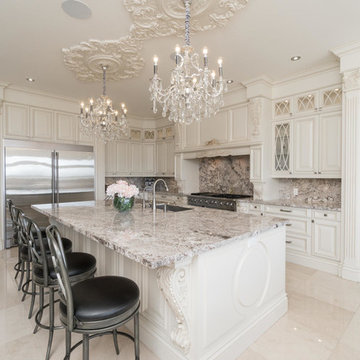
Stallone Media
トロントにある広いトランジショナルスタイルのおしゃれなキッチン (ダブルシンク、レイズドパネル扉のキャビネット、ベージュのキャビネット、御影石カウンター、マルチカラーのキッチンパネル、大理石のキッチンパネル、シルバーの調理設備、大理石の床、青い床) の写真
トロントにある広いトランジショナルスタイルのおしゃれなキッチン (ダブルシンク、レイズドパネル扉のキャビネット、ベージュのキャビネット、御影石カウンター、マルチカラーのキッチンパネル、大理石のキッチンパネル、シルバーの調理設備、大理石の床、青い床) の写真
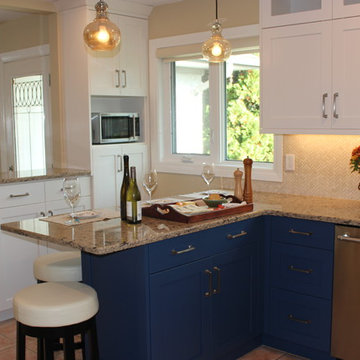
Removing a wall beside the fridge, allowed the re-positioning of the range and added a landing zone to the between the range and fridge. Added full height upper cabinets in cream and base cabinets in navy.
Added shallow depth cabinets behind the peninsula as pantry storage and area for microwave.
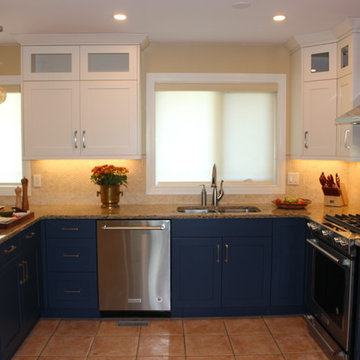
Removing a wall beside the fridge, allowed the re-positioning of the range and added a landing zone to the between the range and fridge. Added full height upper cabinets in cream and base cabinets in navy.
Added shallow depth cabinets behind the peninsula as pantry storage and area for microwave.
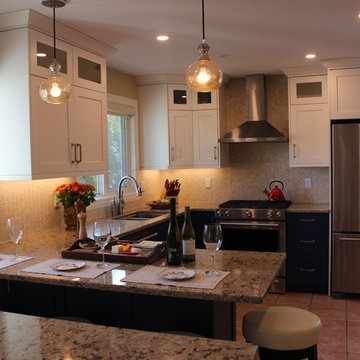
Removing a wall beside the fridge, allowed the re-positioning of the range and added a landing zone to the between the range and fridge. Added full height upper cabinets in cream and base cabinets in navy.
Added shallow depth cabinets behind the peninsula as pantry storage and area for microwave.
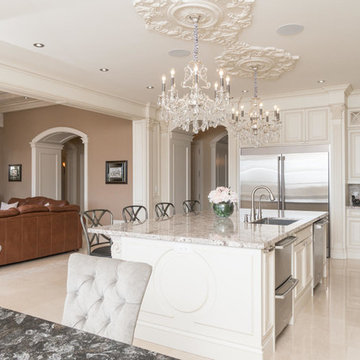
Stallone Media
トロントにある広いトランジショナルスタイルのおしゃれなキッチン (ダブルシンク、レイズドパネル扉のキャビネット、ベージュのキャビネット、御影石カウンター、マルチカラーのキッチンパネル、大理石のキッチンパネル、シルバーの調理設備、大理石の床、青い床) の写真
トロントにある広いトランジショナルスタイルのおしゃれなキッチン (ダブルシンク、レイズドパネル扉のキャビネット、ベージュのキャビネット、御影石カウンター、マルチカラーのキッチンパネル、大理石のキッチンパネル、シルバーの調理設備、大理石の床、青い床) の写真
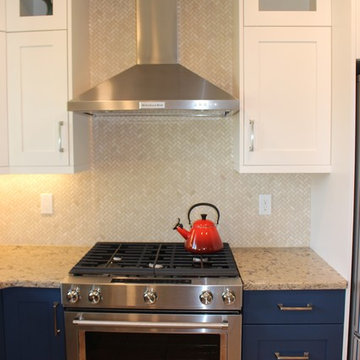
Removing a wall beside the fridge, allowed the re-positioning of the range and added a landing zone to the between the range and fridge. Added full height upper cabinets in cream and base cabinets in navy.
Added shallow depth cabinets behind the peninsula as pantry storage and area for microwave.
キッチン (大理石のキッチンパネル、青い床、オレンジの床、ダブルシンク) の写真
1