緑色のキッチン (大理石のキッチンパネル、セメントタイルの床、コンクリートの床) の写真
絞り込み:
資材コスト
並び替え:今日の人気順
写真 1〜9 枚目(全 9 枚)
1/5
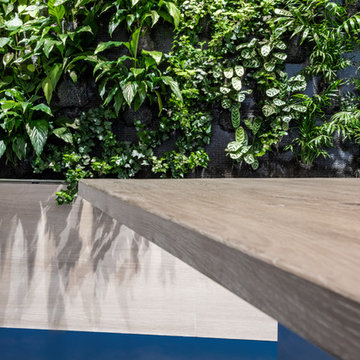
Stéphane Deroussent
パリにあるラグジュアリーな広いコンテンポラリースタイルのおしゃれなコの字型キッチン (一体型シンク、大理石カウンター、白いキッチンパネル、大理石のキッチンパネル、パネルと同色の調理設備、コンクリートの床、青い床、白いキッチンカウンター) の写真
パリにあるラグジュアリーな広いコンテンポラリースタイルのおしゃれなコの字型キッチン (一体型シンク、大理石カウンター、白いキッチンパネル、大理石のキッチンパネル、パネルと同色の調理設備、コンクリートの床、青い床、白いキッチンカウンター) の写真

ロサンゼルスにある高級な中くらいなモダンスタイルのおしゃれなキッチン (アンダーカウンターシンク、フラットパネル扉のキャビネット、中間色木目調キャビネット、大理石カウンター、大理石のキッチンパネル、シルバーの調理設備、グレーの床、グレーのキッチンパネル、コンクリートの床、グレーのキッチンカウンター) の写真

The large open space continues the themes set out in the Living and Dining areas with a similar palette of darker surfaces and finishes, chosen to create an effect that is highly evocative of past centuries, linking new and old with a poetic approach.
The dark grey concrete floor is a paired with traditional but luxurious Tadelakt Moroccan plaster, chose for its uneven and natural texture as well as beautiful earthy hues.
The supporting structure is exposed and painted in a deep red hue to suggest the different functional areas and create a unique interior which is then reflected on the exterior of the extension.

The Kitchen and storage area in this ADU is complete and complimented by using flat black storage space stainless steel fixtures. And with light colored counter tops, it provides a positive, uplifting feel.

This project was part of Channel Nine's 2019 TV program 'Love Shack' where LTKI collaborated with homeowners and renovation specialists Deanne & Darren Jolly. The 'Love Shack' is situated in the beautiful coastal town of Fingal on Victoria's Mornington Peninsula. Dea & Darren transformed a small and dated 3 bedroom 'shack' into a stunning family home with a significant extension and redesign of the whole property. Let's Talk Kitchens & Interiors' Managing Director Rex Hirst was engaged to design and build all of the cabinetry for the project including kitchen, scullery, mudroom, laundry, bathroom vanities, entertainment units, master walk-in-robe and wardrobes. We think the combination of Dea's honed eye for colour and style and Rex's skills in spatial planning and Interior Design have culminated in a truly spectacular family home. Designer: Rex Hirst Photography By: Tim Turner
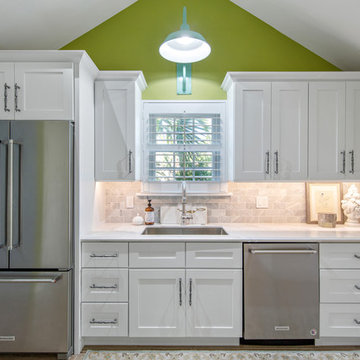
マイアミにある中くらいなおしゃれなキッチン (シングルシンク、シェーカースタイル扉のキャビネット、白いキャビネット、クオーツストーンカウンター、グレーのキッチンパネル、大理石のキッチンパネル、シルバーの調理設備、セメントタイルの床、ベージュの床、白いキッチンカウンター) の写真
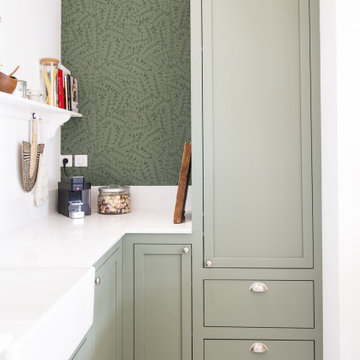
Conception complète d'une cuisine de style anglais.
La fabrication a été réalisée sur mesure dans la région lyonnaise.
Toutes les fonctionnalités d'une cuisine moderne dans une enveloppe très classique .
Pour ce projet de conception, nous avons utilisé un pantelle de matières très intéressantes qui nous ont permis d'avoir un résultat à la hauteur des attentes des clients
Toutes les façades et montant sont en bois finition laqué mat ( ref peinture FARROW and BALL )
Pour les plans de travail nous sommes partie sur un Silistone ( pierre reconstituée ) effet marbre.
Des boutons de portes inox pour les portes battantes et des poignées coquilles inox pour les tiroirs.
La verrière a également été dessinée et fabriqué sur mesure en bois massif finition peinture blanc et un beau plateau en chêne massif pour les petits déjeuné
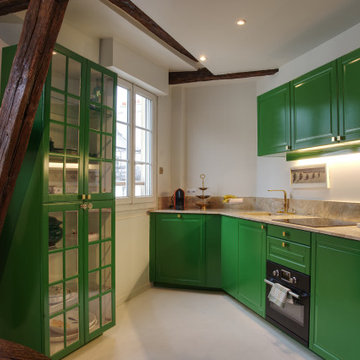
Ce duplex de 60m2 a été entièrement rénové et décoré par M&D. Dans le salon on retrouve les chauffeuses Amanta par Mario Bellini entièrement restaurées. La bibliothèque sur mesure apporte une touche 70’s à cet espace de vie totalement ouvert sur la cuisine ou elles ont choisi le “verdigris Green” de chez Farrow and Ball. À l’étage la salle de bain ouverte sur la chambre. On retrouve à nouveau une touche très colorée grâce à la vasque et la douche faite sur mesure en mosaïque Madhavi X Bisaza. Elles ont crée des placards avec des portes en miroirs pour apporter de la profondeur et des rangements à ce boudoir du VI ème arrondissement
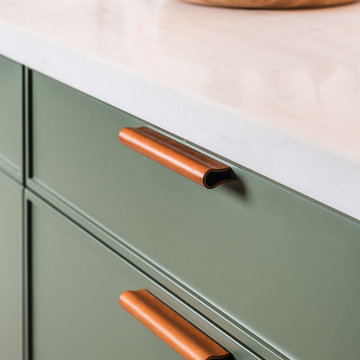
This project was part of Channel Nine's 2019 TV program 'Love Shack' where LTKI collaborated with homeowners and renovation specialists Deanne & Darren Jolly. The 'Love Shack' is situated in the beautiful coastal town of Fingal on Victoria's Mornington Peninsula. Dea & Darren transformed a small and dated 3 bedroom 'shack' into a stunning family home with a significant extension and redesign of the whole property. Let's Talk Kitchens & Interiors' Managing Director Rex Hirst was engaged to design and build all of the cabinetry for the project including kitchen, scullery, mudroom, laundry, bathroom vanities, entertainment units, master walk-in-robe and wardrobes. We think the combination of Dea's honed eye for colour and style and Rex's skills in spatial planning and Interior Design have culminated in a truly spectacular family home. Designer: Rex Hirst Photography By: Tim Turner
緑色のキッチン (大理石のキッチンパネル、セメントタイルの床、コンクリートの床) の写真
1