ベージュのII型キッチン (大理石のキッチンパネル、コンクリートの床) の写真
絞り込み:
資材コスト
並び替え:今日の人気順
写真 1〜15 枚目(全 15 枚)
1/5

Luxurious walnut and marble materials in the kitchen delight the chef and her dinner guests.
オースティンにある中くらいなモダンスタイルのおしゃれなキッチン (ダブルシンク、フラットパネル扉のキャビネット、中間色木目調キャビネット、大理石カウンター、白いキッチンパネル、大理石のキッチンパネル、シルバーの調理設備、コンクリートの床、グレーの床、白いキッチンカウンター) の写真
オースティンにある中くらいなモダンスタイルのおしゃれなキッチン (ダブルシンク、フラットパネル扉のキャビネット、中間色木目調キャビネット、大理石カウンター、白いキッチンパネル、大理石のキッチンパネル、シルバーの調理設備、コンクリートの床、グレーの床、白いキッチンカウンター) の写真

ロサンゼルスにある高級な中くらいなモダンスタイルのおしゃれなキッチン (アンダーカウンターシンク、フラットパネル扉のキャビネット、中間色木目調キャビネット、大理石カウンター、大理石のキッチンパネル、シルバーの調理設備、グレーの床、グレーのキッチンパネル、コンクリートの床、グレーのキッチンカウンター) の写真
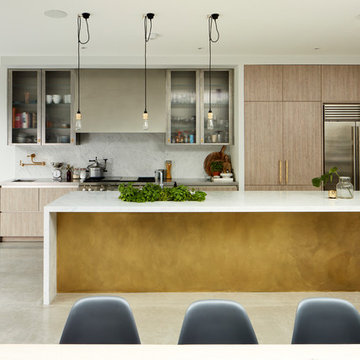
ロンドンにある中くらいなコンテンポラリースタイルのおしゃれなキッチン (フラットパネル扉のキャビネット、淡色木目調キャビネット、大理石カウンター、グレーのキッチンパネル、大理石のキッチンパネル、シルバーの調理設備、コンクリートの床、グレーの床) の写真
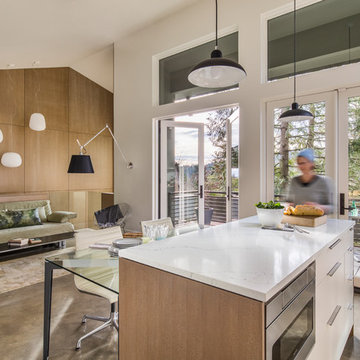
This 800 square foot Accessory Dwelling Unit steps down a lush site in the Portland Hills. The street facing balcony features a sculptural bronze and concrete trough spilling water into a deep basin. The split-level entry divides upper-level living and lower level sleeping areas. Generous south facing decks, visually expand the building's area and connect to a canopy of trees. The mid-century modern details and materials of the main house are continued into the addition. Inside a ribbon of white-washed oak flows from the entry foyer to the lower level, wrapping the stairs and walls with its warmth. Upstairs the wood's texture is seen in stark relief to the polished concrete floors and the crisp white walls of the vaulted space. Downstairs the wood, coupled with the muted tones of moss green walls, lend the sleeping area a tranquil feel.
Contractor: Ricardo Lovett General Contracting
Photographer: David Papazian Photography

Contemporary kitchen and dining space with Nordic styling for a young family in Kensington. The kitchen is bespoke made and designed by the My-Studio team as part of our joinery offer.
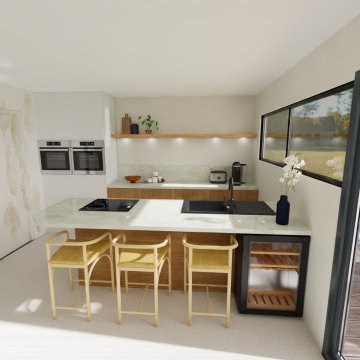
D'inspiration japandi.
アンジェにある高級なコンテンポラリースタイルのおしゃれなキッチン (大理石カウンター、大理石のキッチンパネル、シルバーの調理設備、コンクリートの床、ベージュの床) の写真
アンジェにある高級なコンテンポラリースタイルのおしゃれなキッチン (大理石カウンター、大理石のキッチンパネル、シルバーの調理設備、コンクリートの床、ベージュの床) の写真
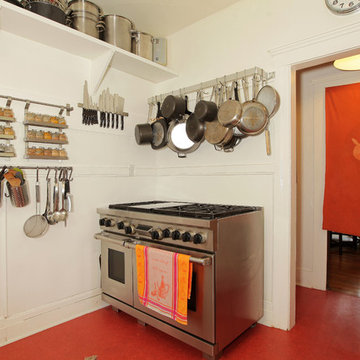
Open kitchen designed for a chef. When budget is an issue, open shelving offer an elegant solution, as well as wall racks. Open shelves make everyday utensils and tools at your finger tips. By pairing and grouping objects you create cohesion, by using white and glass you minimize clutter.
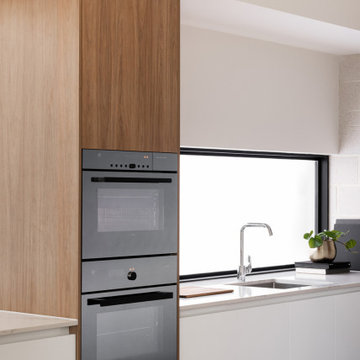
パースにある高級な中くらいなミッドセンチュリースタイルのおしゃれなキッチン (フラットパネル扉のキャビネット、中間色木目調キャビネット、クオーツストーンカウンター、大理石のキッチンパネル、コンクリートの床) の写真
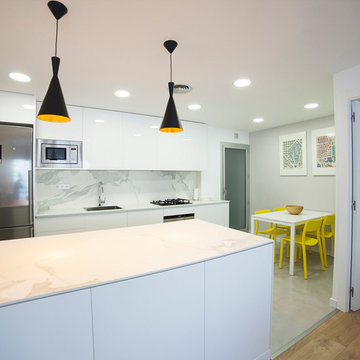
バルセロナにある広いコンテンポラリースタイルのおしゃれなキッチン (シングルシンク、落し込みパネル扉のキャビネット、白いキャビネット、大理石カウンター、白いキッチンパネル、大理石のキッチンパネル、シルバーの調理設備、コンクリートの床、グレーの床) の写真
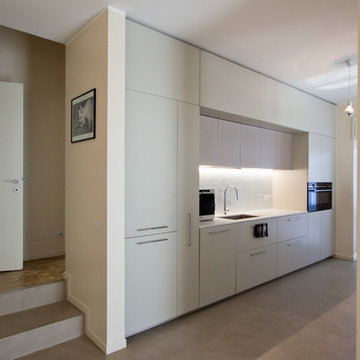
vista verso la cucina ed il disimpegno della zona notte.
le due zone sono separate da due scalini rivestiti, come il resto del pavimento della zona giorno, con la malta autolivellante della Mapei (ultra top living). nella zona notte è stato recuperato il parquet esistente di particolare pregio.
la cucina, realizzata su misura da Cesar Cucine, occupa tutta la parete ed affaccia, attraverso un isola, sulla sala da pranzo/soggiorno. top e paraschizzi sono in marmo. l'eleganza della cucina e dell'isola, separate dalla zona pranzo da una alzatina di circa 25 cm, è data dall'utilizzo del marmo e dalla linearità e semplicità della composizione.
foto: Pietro Carlino
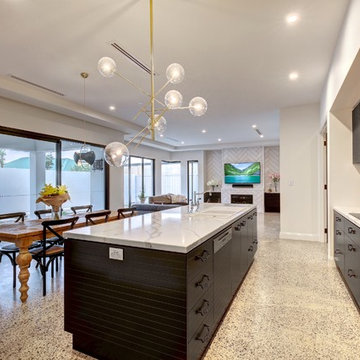
アデレードにある高級な中くらいなコンテンポラリースタイルのおしゃれなキッチン (エプロンフロントシンク、インセット扉のキャビネット、黒いキャビネット、大理石カウンター、白いキッチンパネル、大理石のキッチンパネル、シルバーの調理設備、コンクリートの床、グレーの床、白いキッチンカウンター) の写真
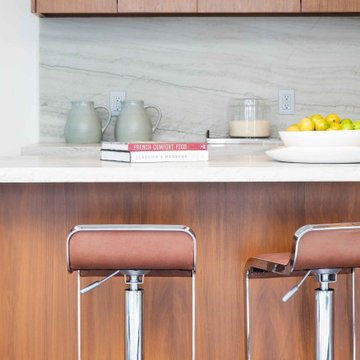
ロサンゼルスにある高級な中くらいなモダンスタイルのおしゃれなキッチン (アンダーカウンターシンク、フラットパネル扉のキャビネット、中間色木目調キャビネット、大理石カウンター、大理石のキッチンパネル、シルバーの調理設備、グレーの床、グレーのキッチンパネル、コンクリートの床、グレーのキッチンカウンター) の写真
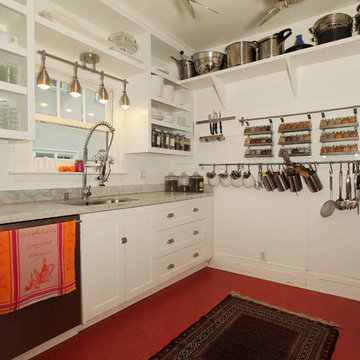
Open kitchen designed for a chef. When budget is an issue, open shelving offer an elegant solution, as well as wall racks. Open shelves make everyday utensils and tools at your finger tips. By pairing and grouping objects you create cohesion, by using white and glass you minimize clutter.
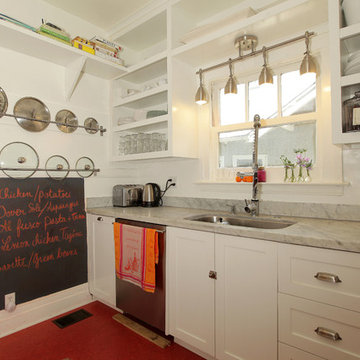
Open kitchen designed for a chef. When budget is an issue, open shelving offer an elegant solution, as well as wall racks. Open shelves make everyday utensils and tools at your finger tips. By pairing and grouping objects you create cohesion, by using white and glass you minimize clutter.
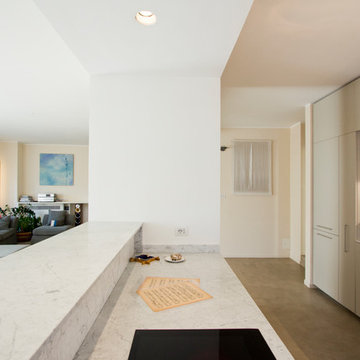
vista verso l'isola ed il soggiorno. una delle esigenze principali del cliente era quella di poter cucinare in occasione dei vari eventi che organizza restando sempre in compagnia dei suoi ospiti. l'eleganza dell'intervento è stata assicurata dalla pulizia delle linee e dall'utilizzo del marmo. il distacco tra le due zone è dato invece dall'alzatina in marmo che copre, senza ostacolare lo sguardo, la zona di cottura sull'isola,
cucina realizzata su misura da Cesar Cucine
foto: Pietro Carlino
ベージュのII型キッチン (大理石のキッチンパネル、コンクリートの床) の写真
1