キッチン (大理石のキッチンパネル、表し梁、マルチカラーのキッチンカウンター、エプロンフロントシンク) の写真
絞り込み:
資材コスト
並び替え:今日の人気順
写真 1〜20 枚目(全 55 枚)
1/5
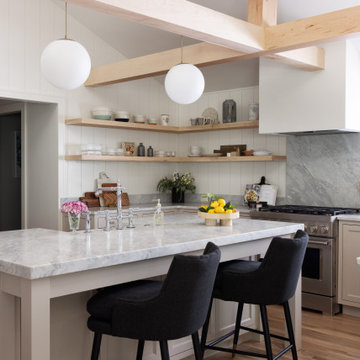
カンザスシティにあるトランジショナルスタイルのおしゃれなキッチン (エプロンフロントシンク、落し込みパネル扉のキャビネット、グレーのキャビネット、大理石カウンター、マルチカラーのキッチンパネル、大理石のキッチンパネル、シルバーの調理設備、淡色無垢フローリング、茶色い床、マルチカラーのキッチンカウンター、表し梁) の写真

Perched high above the Islington Golf course, on a quiet cul-de-sac, this contemporary residential home is all about bringing the outdoor surroundings in. In keeping with the French style, a metal and slate mansard roofline dominates the façade, while inside, an open concept main floor split across three elevations, is punctuated by reclaimed rough hewn fir beams and a herringbone dark walnut floor. The elegant kitchen includes Calacatta marble countertops, Wolf range, SubZero glass paned refrigerator, open walnut shelving, blue/black cabinetry with hand forged bronze hardware and a larder with a SubZero freezer, wine fridge and even a dog bed. The emphasis on wood detailing continues with Pella fir windows framing a full view of the canopy of trees that hang over the golf course and back of the house. This project included a full reimagining of the backyard landscaping and features the use of Thermory decking and a refurbished in-ground pool surrounded by dark Eramosa limestone. Design elements include the use of three species of wood, warm metals, various marbles, bespoke lighting fixtures and Canadian art as a focal point within each space. The main walnut waterfall staircase features a custom hand forged metal railing with tuning fork spindles. The end result is a nod to the elegance of French Country, mixed with the modern day requirements of a family of four and two dogs!

ロンドンにある高級な中くらいなコンテンポラリースタイルのおしゃれなキッチン (シェーカースタイル扉のキャビネット、緑のキャビネット、大理石カウンター、大理石のキッチンパネル、ベージュの床、表し梁、エプロンフロントシンク、マルチカラーのキッチンパネル、パネルと同色の調理設備、磁器タイルの床、マルチカラーのキッチンカウンター) の写真

ロサンゼルスにあるカントリー風のおしゃれなキッチン (エプロンフロントシンク、シェーカースタイル扉のキャビネット、白いキャビネット、大理石カウンター、マルチカラーのキッチンパネル、大理石のキッチンパネル、シルバーの調理設備、無垢フローリング、茶色い床、マルチカラーのキッチンカウンター、表し梁、塗装板張りの天井、三角天井) の写真
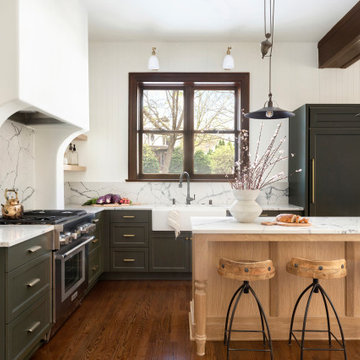
ミネアポリスにあるシャビーシック調のおしゃれなキッチン (エプロンフロントシンク、落し込みパネル扉のキャビネット、グレーのキャビネット、大理石カウンター、マルチカラーのキッチンパネル、大理石のキッチンパネル、パネルと同色の調理設備、無垢フローリング、茶色い床、マルチカラーのキッチンカウンター、表し梁) の写真

Part of a massive open planned area which includes Dinning, Lounge,Kitchen and butlers pantry.
Polished concrete through out with exposed steel and Timber beams.
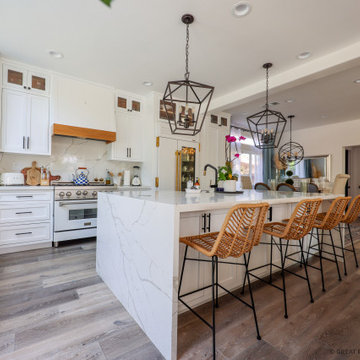
Introducing a Stunning Transformation in Laguna Niguel, CA!
Experience the epitome of luxurious living with our exceptional two-story addition and extensive remodel. Nestled in the picturesque community of Laguna Niguel, this masterfully designed residence showcases a harmonious blend of modern elegance and timeless charm.
Step inside to discover a beautifully reimagined interior, boasting two meticulously crafted bathrooms that exude sophistication and comfort. The spacious kitchen, a culinary haven, has been artfully upgraded with top-of-the-line appliances and impeccable finishes, creating an inviting space for culinary adventures.
The exterior of this remarkable property has undergone a remarkable makeover, featuring a striking pool that beckons you to unwind and bask in the Southern California sun. Immerse yourself in the serene ambiance of the landscaped surroundings, perfectly complementing the coastal lifestyle.
Whether you're entertaining guests or seeking a private sanctuary, this Laguna Niguel gem offers it all. Indulge in the finest details of design and craftsmanship as you revel in the seamless integration of indoor and outdoor living spaces.
Discover a world of comfort, luxury, and leisure in this exquisite residence, where every element has been thoughtfully curated to elevate your lifestyle. Welcome home to your oasis in Laguna Niguel!
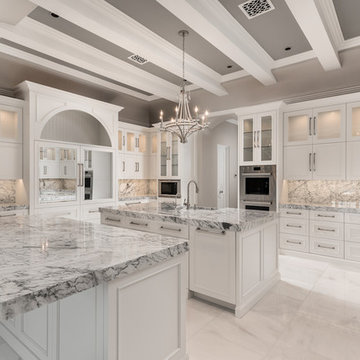
This gorgeous kitchen has double islands, white kitchen cabinetry, marble countertops, and a marble floor.
フェニックスにあるラグジュアリーな巨大な地中海スタイルのおしゃれなキッチン (エプロンフロントシンク、落し込みパネル扉のキャビネット、白いキャビネット、大理石カウンター、マルチカラーのキッチンパネル、大理石のキッチンパネル、シルバーの調理設備、大理石の床、マルチカラーの床、マルチカラーのキッチンカウンター、表し梁) の写真
フェニックスにあるラグジュアリーな巨大な地中海スタイルのおしゃれなキッチン (エプロンフロントシンク、落し込みパネル扉のキャビネット、白いキャビネット、大理石カウンター、マルチカラーのキッチンパネル、大理石のキッチンパネル、シルバーの調理設備、大理石の床、マルチカラーの床、マルチカラーのキッチンカウンター、表し梁) の写真
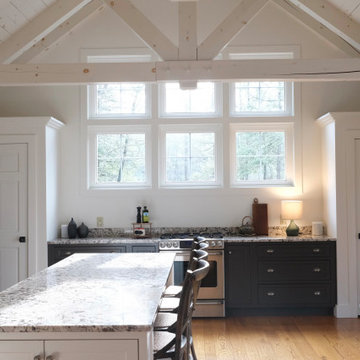
Post ands beam details adorn the large white eat in kitchen with white walls and dark brown cabinets. Marble countertops, large island.
ニューヨークにあるカントリー風のおしゃれなキッチン (エプロンフロントシンク、シェーカースタイル扉のキャビネット、茶色いキャビネット、大理石カウンター、大理石のキッチンパネル、シルバーの調理設備、無垢フローリング、マルチカラーのキッチンカウンター、表し梁) の写真
ニューヨークにあるカントリー風のおしゃれなキッチン (エプロンフロントシンク、シェーカースタイル扉のキャビネット、茶色いキャビネット、大理石カウンター、大理石のキッチンパネル、シルバーの調理設備、無垢フローリング、マルチカラーのキッチンカウンター、表し梁) の写真
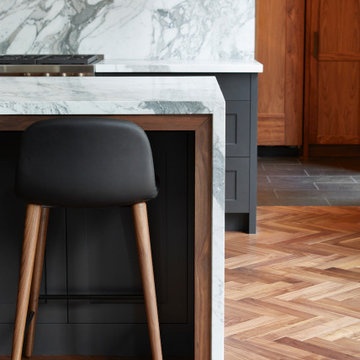
Perched high above the Islington Golf course, on a quiet cul-de-sac, this contemporary residential home is all about bringing the outdoor surroundings in. In keeping with the French style, a metal and slate mansard roofline dominates the façade, while inside, an open concept main floor split across three elevations, is punctuated by reclaimed rough hewn fir beams and a herringbone dark walnut floor. The elegant kitchen includes Calacatta marble countertops, Wolf range, SubZero glass paned refrigerator, open walnut shelving, blue/black cabinetry with hand forged bronze hardware and a larder with a SubZero freezer, wine fridge and even a dog bed. The emphasis on wood detailing continues with Pella fir windows framing a full view of the canopy of trees that hang over the golf course and back of the house. This project included a full reimagining of the backyard landscaping and features the use of Thermory decking and a refurbished in-ground pool surrounded by dark Eramosa limestone. Design elements include the use of three species of wood, warm metals, various marbles, bespoke lighting fixtures and Canadian art as a focal point within each space. The main walnut waterfall staircase features a custom hand forged metal railing with tuning fork spindles. The end result is a nod to the elegance of French Country, mixed with the modern day requirements of a family of four and two dogs!
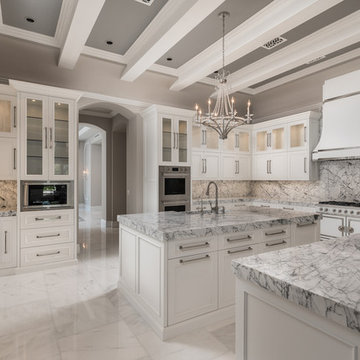
Double marble islands, marble backsplash, marble countertops, white kitchen cabinets, and a marble floor. This home is absolutely stunning!
フェニックスにあるラグジュアリーな巨大な地中海スタイルのおしゃれなキッチン (エプロンフロントシンク、落し込みパネル扉のキャビネット、白いキャビネット、大理石カウンター、マルチカラーのキッチンパネル、大理石のキッチンパネル、シルバーの調理設備、大理石の床、マルチカラーの床、マルチカラーのキッチンカウンター、表し梁) の写真
フェニックスにあるラグジュアリーな巨大な地中海スタイルのおしゃれなキッチン (エプロンフロントシンク、落し込みパネル扉のキャビネット、白いキャビネット、大理石カウンター、マルチカラーのキッチンパネル、大理石のキッチンパネル、シルバーの調理設備、大理石の床、マルチカラーの床、マルチカラーのキッチンカウンター、表し梁) の写真
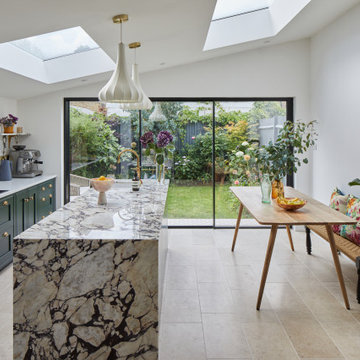
ロンドンにある高級な中くらいなコンテンポラリースタイルのおしゃれなキッチン (シェーカースタイル扉のキャビネット、緑のキャビネット、大理石カウンター、大理石のキッチンパネル、ベージュの床、表し梁、エプロンフロントシンク、マルチカラーのキッチンパネル、パネルと同色の調理設備、磁器タイルの床、マルチカラーのキッチンカウンター) の写真
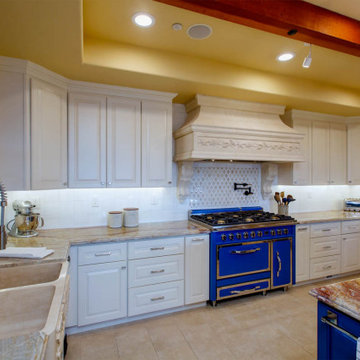
An exhibition style kitchen with ecclectic European Elegance. Rich eclectic details and vibrant hues make this Chef appointed kitchen fun to use and experience. The large scale work and eat island gives the Chef a place to entertain their guests and for events.
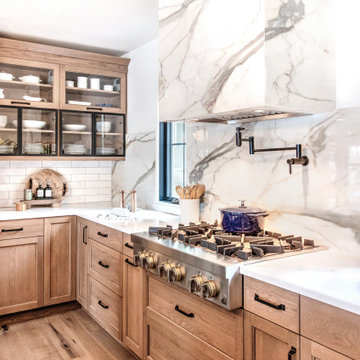
The Aclott Maple featured in this transitional modern home has color variations throughout its planks that blend effortlessly into the surrounding wood design.
PC: Home Comfort Furnish and Design: Amy Little
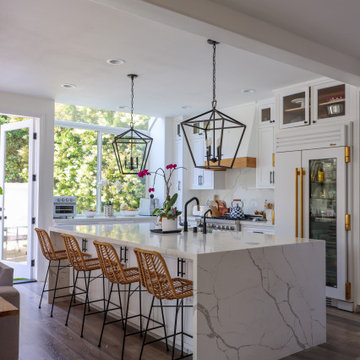
Introducing a Stunning Transformation in Laguna Niguel, CA!
Experience the epitome of luxurious living with our exceptional two-story addition and extensive remodel. Nestled in the picturesque community of Laguna Niguel, this masterfully designed residence showcases a harmonious blend of modern elegance and timeless charm.
Step inside to discover a beautifully reimagined interior, boasting two meticulously crafted bathrooms that exude sophistication and comfort. The spacious kitchen, a culinary haven, has been artfully upgraded with top-of-the-line appliances and impeccable finishes, creating an inviting space for culinary adventures.
The exterior of this remarkable property has undergone a remarkable makeover, featuring a striking pool that beckons you to unwind and bask in the Southern California sun. Immerse yourself in the serene ambiance of the landscaped surroundings, perfectly complementing the coastal lifestyle.
Whether you're entertaining guests or seeking a private sanctuary, this Laguna Niguel gem offers it all. Indulge in the finest details of design and craftsmanship as you revel in the seamless integration of indoor and outdoor living spaces.
Discover a world of comfort, luxury, and leisure in this exquisite residence, where every element has been thoughtfully curated to elevate your lifestyle. Welcome home to your oasis in Laguna Niguel!
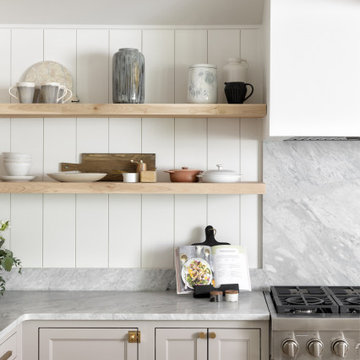
カンザスシティにあるおしゃれなキッチン (エプロンフロントシンク、落し込みパネル扉のキャビネット、グレーのキャビネット、大理石カウンター、マルチカラーのキッチンパネル、大理石のキッチンパネル、シルバーの調理設備、淡色無垢フローリング、茶色い床、マルチカラーのキッチンカウンター、表し梁) の写真
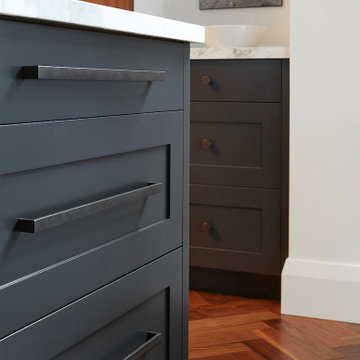
Perched high above the Islington Golf course, on a quiet cul-de-sac, this contemporary residential home is all about bringing the outdoor surroundings in. In keeping with the French style, a metal and slate mansard roofline dominates the façade, while inside, an open concept main floor split across three elevations, is punctuated by reclaimed rough hewn fir beams and a herringbone dark walnut floor. The elegant kitchen includes Calacatta marble countertops, Wolf range, SubZero glass paned refrigerator, open walnut shelving, blue/black cabinetry with hand forged bronze hardware and a larder with a SubZero freezer, wine fridge and even a dog bed. The emphasis on wood detailing continues with Pella fir windows framing a full view of the canopy of trees that hang over the golf course and back of the house. This project included a full reimagining of the backyard landscaping and features the use of Thermory decking and a refurbished in-ground pool surrounded by dark Eramosa limestone. Design elements include the use of three species of wood, warm metals, various marbles, bespoke lighting fixtures and Canadian art as a focal point within each space. The main walnut waterfall staircase features a custom hand forged metal railing with tuning fork spindles. The end result is a nod to the elegance of French Country, mixed with the modern day requirements of a family of four and two dogs!
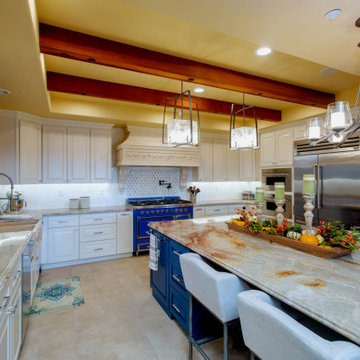
An exhibition style kitchen with ecclectic European Elegance. Rich eclectic details and vibrant hues make this Chef appointed kitchen fun to use and experience. The large scale work and eat island gives the Chef a place to entertain their guests and for events.
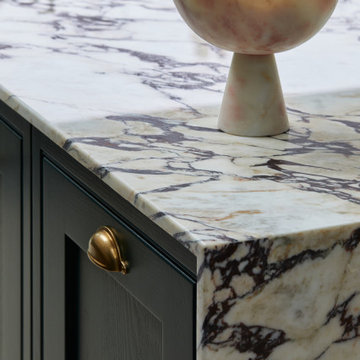
ロンドンにある高級な中くらいなコンテンポラリースタイルのおしゃれなキッチン (シェーカースタイル扉のキャビネット、緑のキャビネット、大理石カウンター、大理石のキッチンパネル、ベージュの床、表し梁、エプロンフロントシンク、マルチカラーのキッチンパネル、パネルと同色の調理設備、磁器タイルの床、マルチカラーのキッチンカウンター) の写真
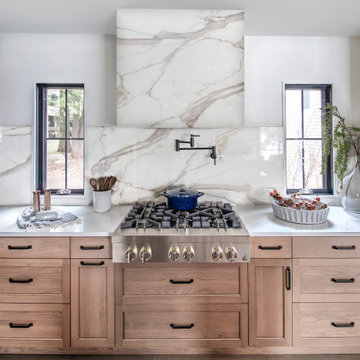
The Aclott Maple featured in this transitional modern home has color variations throughout its planks that blend effortlessly into the surrounding wood design.
PC: Home Comfort Furnish and Design: Amy Little
キッチン (大理石のキッチンパネル、表し梁、マルチカラーのキッチンカウンター、エプロンフロントシンク) の写真
1