LDK (大理石のキッチンパネル、中間色木目調キャビネット、木材カウンター) の写真
絞り込み:
資材コスト
並び替え:今日の人気順
写真 1〜7 枚目(全 7 枚)
1/5
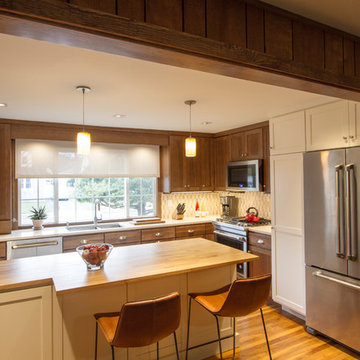
Transformed un-used living room into new spacious kitchen. Opened wall up to form open plan living space of kitchen, dining and living. Jen air appliance package supplied by Mrs. G Appliances
Photography by: Jeffrey E Tryon
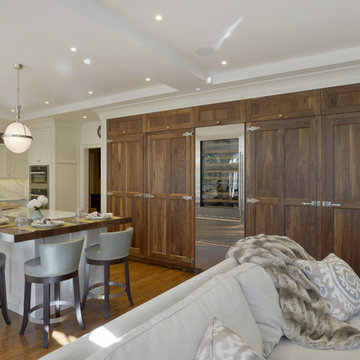
The kitchen and family room were separated by a generous opening with casing that was too formal for the space and hampered views to the backyard. On the client's wish list were white cabinetry and an open concept plan that incorporated the family room.
Removing the wall separating the kitchen from the family room was a given to make two spaces feel like one. A dropped ceiling over the kitchen table became the inspiration to create soffits throughout the new space, adding interest to the ceiling design while defining the two rooms. Removing the wall also allowed us to expand the footprint of the new kitchen and take advantage of a long wall for new appliances and storage.
The new kitchen is inviting and unique featuring distinctive details personal to the client. The white cabinetry is complimented by a wall of natural walnut cabinets with heavy “icebox” style hinges and hardware. We designed a custom two-tone metal exhaust hood and repeated the walnut on a section of the island to add warmth and conceal a pop-up TV mechanism. Lastly the island is punctuated with beautiful metal and glass light fixtures adding just the right amount of sophistication.
Photo: Peter Krupenye
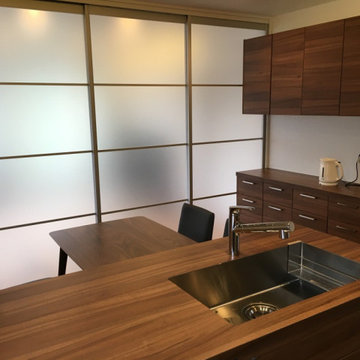
他の地域にある小さなミッドセンチュリースタイルのおしゃれなキッチン (アンダーカウンターシンク、インセット扉のキャビネット、中間色木目調キャビネット、木材カウンター、白いキッチンパネル、大理石のキッチンパネル、白い調理設備、無垢フローリング、茶色い床、茶色いキッチンカウンター、クロスの天井) の写真
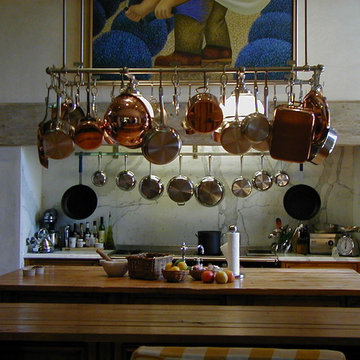
Sasha Butler
サンフランシスコにある高級な広いトラディショナルスタイルのおしゃれなキッチン (落し込みパネル扉のキャビネット、中間色木目調キャビネット、木材カウンター、白いキッチンパネル、大理石のキッチンパネル) の写真
サンフランシスコにある高級な広いトラディショナルスタイルのおしゃれなキッチン (落し込みパネル扉のキャビネット、中間色木目調キャビネット、木材カウンター、白いキッチンパネル、大理石のキッチンパネル) の写真
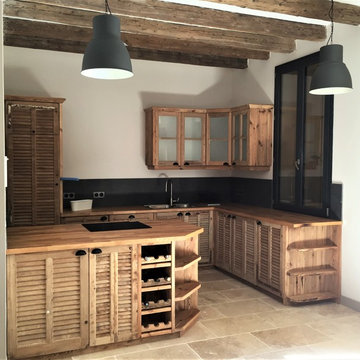
トゥールーズにある高級な中くらいなラスティックスタイルのおしゃれなキッチン (ダブルシンク、ルーバー扉のキャビネット、中間色木目調キャビネット、木材カウンター、グレーのキッチンパネル、大理石のキッチンパネル、パネルと同色の調理設備、茶色い床) の写真
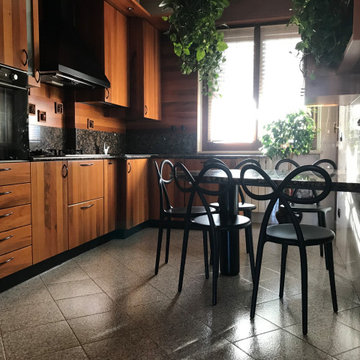
Restyling dello spazio cucina attraverso la modernizzazione con elettrodomestici di ultima generazione, come il piano combinato induzione-gas, ed elementi di design, come le sedute Qeeboo, che danno forte personalità all'ambiente. L'inserimento di essenze vegetali rigogliose che si calano dal soffitto rende l'ambiente accogliente, rilassante e fresco oltre a contribuire alla purificazione dell'aria.
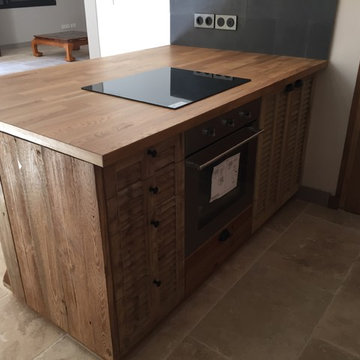
高級な中くらいなラスティックスタイルのおしゃれなキッチン (ダブルシンク、ルーバー扉のキャビネット、中間色木目調キャビネット、木材カウンター、グレーのキッチンパネル、大理石のキッチンパネル、パネルと同色の調理設備、茶色い床) の写真
LDK (大理石のキッチンパネル、中間色木目調キャビネット、木材カウンター) の写真
1