キッチン (大理石のキッチンパネル、トラバーチンのキッチンパネル、ベージュのキャビネット、中間色木目調キャビネット、インセット扉のキャビネット、ガラス扉のキャビネット) の写真
絞り込み:
資材コスト
並び替え:今日の人気順
写真 1〜20 枚目(全 491 枚)

Showplace Cabinets in Hickory- Rockport Gray Finish with Penndleton Door; Silestone Calypso Quartz Kitchen Tops w/ undermount Stainless Steel Sink; Pfister Pull Down Tuscan Bronze Kitchen Faucet; Topcu 3x6 Tumbled Philadelphia Travertine backsplash tile; TopKnobs Arendal Pull in Rust & Flat Faced Knob in Rust

A view from the kitchen to the back of the residence, showing the pool and outdoor cabana in the background next to the ocean. Inside, the kitchen offers an open floor plan, with a bar area and a family room with a fireplace. Three large skylights and floor-to-ceiling sliding doors flood the space with natural light. The kitchen is complete with a marble island and natural-toned cabinets.

ヒューストンにある広いヴィクトリアン調のおしゃれなキッチン (エプロンフロントシンク、インセット扉のキャビネット、中間色木目調キャビネット、大理石カウンター、白いキッチンパネル、大理石のキッチンパネル、パネルと同色の調理設備、レンガの床、赤い床、マルチカラーのキッチンカウンター、格子天井) の写真
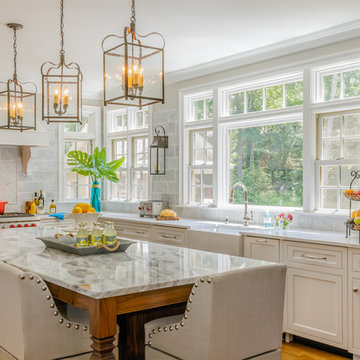
ボストンにあるビーチスタイルのおしゃれなキッチン (エプロンフロントシンク、インセット扉のキャビネット、ベージュのキャビネット、グレーのキッチンパネル、シルバーの調理設備、無垢フローリング、グレーのキッチンカウンター、大理石カウンター、大理石のキッチンパネル、グレーとクリーム色、窓) の写真
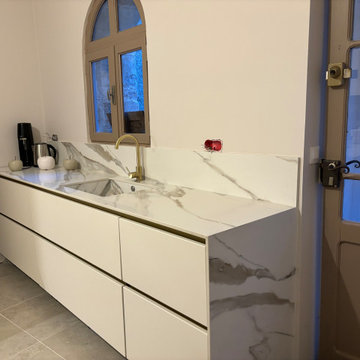
Cuisine rénovée dans son intégralité, avec des hauteurs d'armoires allant jusqu'au plafond, nous avons plus de 2886 mm de hauteur de meubles.
Les clients désiraient avoir le plus de rangement possible et ne voulaient pas perdre le moindre espace.
Nous avons des façades mates de couleur blanc crème et bois.
Les Sans poignées sont de couleur bronze ou doré.
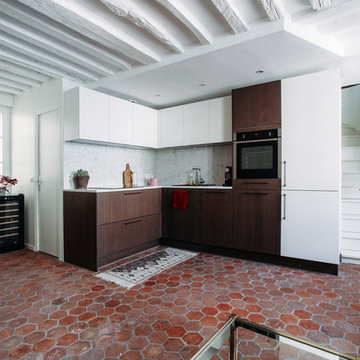
パリにある中くらいなミッドセンチュリースタイルのおしゃれなキッチン (アンダーカウンターシンク、インセット扉のキャビネット、中間色木目調キャビネット、大理石カウンター、大理石のキッチンパネル、シルバーの調理設備、テラコッタタイルの床、茶色い床、白いキッチンカウンター) の写真

アトランタにある高級な広いトランジショナルスタイルのおしゃれなキッチン (シングルシンク、インセット扉のキャビネット、中間色木目調キャビネット、珪岩カウンター、白いキッチンパネル、大理石のキッチンパネル、シルバーの調理設備、無垢フローリング、茶色い床、白いキッチンカウンター) の写真
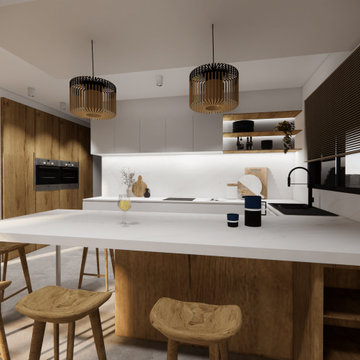
LA DEMANDE
Pour leur projet de maison en construction, mes client ont souhaité se faire accompagner sur l'aménagement intérieur concernant le choix des couleurs et matériaux, en passant par les papiers peints.
LE PROJET
LA PIÈCE À VIVRE :
À travers un fil conducteur assez contemporain mais avec une dominance boisée et quelques touches de couleurs, la pièce à vivre, ouverte sur la cuisine, est chaleureuse et conviviale.
Un meuble bibliothèque sur mesure viendra arboré la télévision ainsi qu'un insert de cheminée visible également de côté depuis la salle à manger.
Au coeur de la cuisine, un ilot central permettra de s'attabler pour un repas sur le pouce et de cuisiner en ayant un oeil sur la pièce à vivre. Les façades en bois apporte du caractère et de la chaleur et viennent ainsi contraster le plan de travail et faïence Rem Natural de chez Consentino.
LA SALLE DE BAIN PARENTALE :
Colorée et haut-de-gamme, un carrelage en marbre de Grespania Ceramica donne du cachet et l'élégance à la pièce. Le meuble vasque couleur terre cuite apporte la touche colorée.
LA SALLE DE BAIN DES ENFANTS :
Ludique et colorée, la salle de bain des enfants se la joue graphique et texturée. Un carrelage géométrique permet de donner du dynamisme et la touche colorée.
UNE ENTRÉE FONCTIONNELLE :
Qui n'a jamais rêvé d'avoir de grands rangements pour une entrée fonctionnelle ?
C'est chose faite avec ces grands placards sur-mesure en chêne qui viendront rappeler les menuiseries.
Un papier peint panoramique géométrique Pablo Emeraude/gris signé Casamance est installé dans la cage d'escalier et vient faire le lien avec la couleur Light Blue No.22 Farrow&Ball.
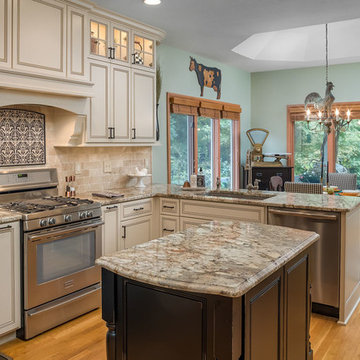
コロンバスにある高級な広いトラディショナルスタイルのおしゃれなキッチン (アンダーカウンターシンク、インセット扉のキャビネット、ベージュのキャビネット、クオーツストーンカウンター、ベージュキッチンパネル、トラバーチンのキッチンパネル、シルバーの調理設備、淡色無垢フローリング、茶色い床、ベージュのキッチンカウンター) の写真
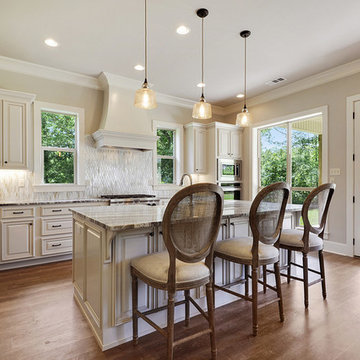
fotosold
ニューオリンズにある中くらいなトランジショナルスタイルのおしゃれなキッチン (インセット扉のキャビネット、ベージュのキャビネット、大理石カウンター、グレーのキッチンパネル、大理石のキッチンパネル、シルバーの調理設備、無垢フローリング、茶色い床、グレーのキッチンカウンター) の写真
ニューオリンズにある中くらいなトランジショナルスタイルのおしゃれなキッチン (インセット扉のキャビネット、ベージュのキャビネット、大理石カウンター、グレーのキッチンパネル、大理石のキッチンパネル、シルバーの調理設備、無垢フローリング、茶色い床、グレーのキッチンカウンター) の写真
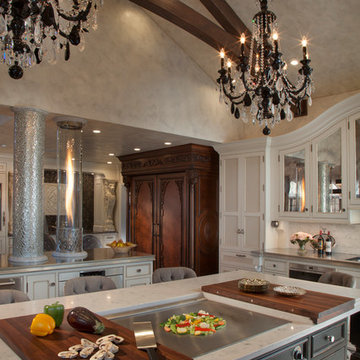
Hibachi Grill with custom wood cutting boards. Large 2 story Kitchen with 2 islands. Fully integrated refrigerator and freezer by Sub-Zero. Venetian Plaster finish on walls and ceiling. Solid wood arched beams at ceiling.
Peter Leach Photography
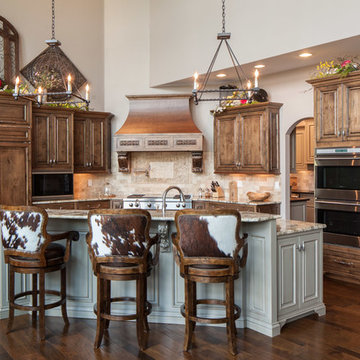
Chris Berneking Photography
他の地域にある高級な中くらいなラスティックスタイルのおしゃれなキッチン (アンダーカウンターシンク、ガラス扉のキャビネット、ベージュのキャビネット、人工大理石カウンター、グレーのキッチンパネル、大理石のキッチンパネル、シルバーの調理設備、無垢フローリング、アイランドなし) の写真
他の地域にある高級な中くらいなラスティックスタイルのおしゃれなキッチン (アンダーカウンターシンク、ガラス扉のキャビネット、ベージュのキャビネット、人工大理石カウンター、グレーのキッチンパネル、大理石のキッチンパネル、シルバーの調理設備、無垢フローリング、アイランドなし) の写真

パリにある小さなコンテンポラリースタイルのおしゃれなキッチン (アンダーカウンターシンク、インセット扉のキャビネット、中間色木目調キャビネット、大理石カウンター、グレーのキッチンパネル、大理石のキッチンパネル、パネルと同色の調理設備、無垢フローリング、アイランドなし、茶色い床、グレーのキッチンカウンター) の写真
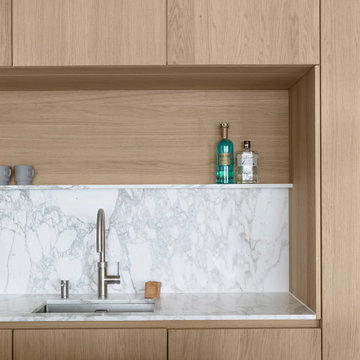
Beautiful Joinery concept in an apartment in Essen (Germany)
メルボルンにあるお手頃価格の中くらいなコンテンポラリースタイルのおしゃれなキッチン (ドロップインシンク、インセット扉のキャビネット、ベージュのキャビネット、大理石カウンター、白いキッチンパネル、大理石のキッチンパネル、シルバーの調理設備、無垢フローリング、ベージュの床、白いキッチンカウンター、クロスの天井) の写真
メルボルンにあるお手頃価格の中くらいなコンテンポラリースタイルのおしゃれなキッチン (ドロップインシンク、インセット扉のキャビネット、ベージュのキャビネット、大理石カウンター、白いキッチンパネル、大理石のキッチンパネル、シルバーの調理設備、無垢フローリング、ベージュの床、白いキッチンカウンター、クロスの天井) の写真
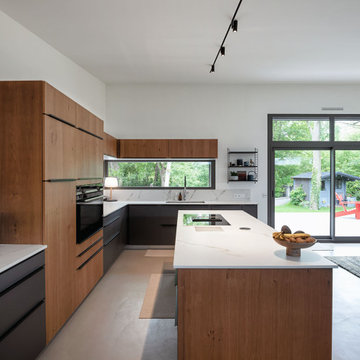
Maison contemporaine avec bardage bois ouverte sur la nature
パリにあるラグジュアリーな巨大なコンテンポラリースタイルのおしゃれなキッチン (アンダーカウンターシンク、インセット扉のキャビネット、中間色木目調キャビネット、大理石カウンター、白いキッチンパネル、大理石のキッチンパネル、パネルと同色の調理設備、コンクリートの床、グレーの床、白いキッチンカウンター) の写真
パリにあるラグジュアリーな巨大なコンテンポラリースタイルのおしゃれなキッチン (アンダーカウンターシンク、インセット扉のキャビネット、中間色木目調キャビネット、大理石カウンター、白いキッチンパネル、大理石のキッチンパネル、パネルと同色の調理設備、コンクリートの床、グレーの床、白いキッチンカウンター) の写真
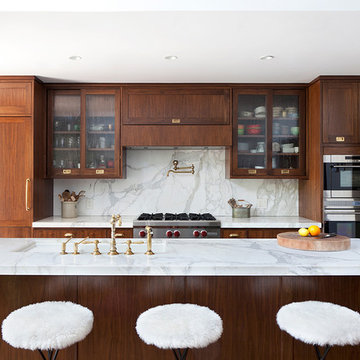
Photography by Rachael Stollar
ニューヨークにあるコンテンポラリースタイルのおしゃれなアイランドキッチン (ガラス扉のキャビネット、中間色木目調キャビネット、白いキッチンパネル、シルバーの調理設備、大理石のキッチンパネル) の写真
ニューヨークにあるコンテンポラリースタイルのおしゃれなアイランドキッチン (ガラス扉のキャビネット、中間色木目調キャビネット、白いキッチンパネル、シルバーの調理設備、大理石のキッチンパネル) の写真
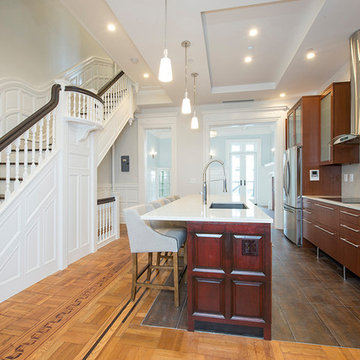
photo by juris mardvig
ニューヨークにある高級な巨大なトラディショナルスタイルのおしゃれなキッチン (アンダーカウンターシンク、ガラス扉のキャビネット、中間色木目調キャビネット、大理石カウンター、白いキッチンパネル、大理石のキッチンパネル、シルバーの調理設備、セラミックタイルの床、茶色い床、白いキッチンカウンター) の写真
ニューヨークにある高級な巨大なトラディショナルスタイルのおしゃれなキッチン (アンダーカウンターシンク、ガラス扉のキャビネット、中間色木目調キャビネット、大理石カウンター、白いキッチンパネル、大理石のキッチンパネル、シルバーの調理設備、セラミックタイルの床、茶色い床、白いキッチンカウンター) の写真
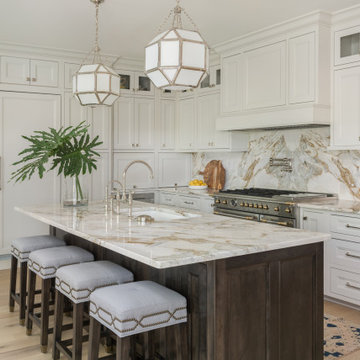
タンパにあるラグジュアリーな広いトランジショナルスタイルのおしゃれなキッチン (アンダーカウンターシンク、インセット扉のキャビネット、ベージュのキャビネット、大理石カウンター、マルチカラーのキッチンパネル、大理石のキッチンパネル、シルバーの調理設備、淡色無垢フローリング、茶色い床、マルチカラーのキッチンカウンター) の写真
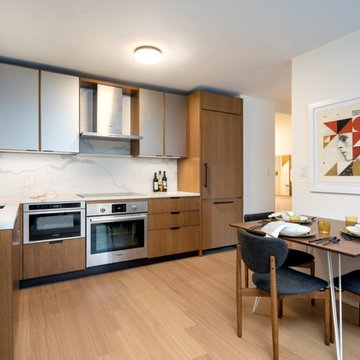
ニューヨークにある中くらいなモダンスタイルのおしゃれなキッチン (アンダーカウンターシンク、ガラス扉のキャビネット、中間色木目調キャビネット、大理石カウンター、白いキッチンパネル、大理石のキッチンパネル、パネルと同色の調理設備、無垢フローリング、アイランドなし、茶色い床、白いキッチンカウンター) の写真
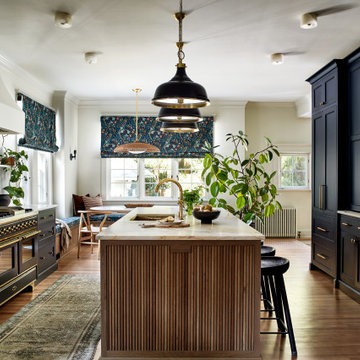
We touched every corner of the main level of the historic 1903 Dutch Colonial. True to our nature, Storie edited the existing residence by redoing some of the work that had been completed in the early 2000s, kept the historic moldings/flooring/handrails, and added new (and timeless) wainscoting/wallpaper/paint/furnishings to modernize yet honor the traditional nature of the home.
キッチン (大理石のキッチンパネル、トラバーチンのキッチンパネル、ベージュのキャビネット、中間色木目調キャビネット、インセット扉のキャビネット、ガラス扉のキャビネット) の写真
1