キッチン (大理石のキッチンパネル、ボーダータイルのキッチンパネル、スレートのキッチンパネル、ガラス扉のキャビネット、緑のキッチンカウンター) の写真
絞り込み:
資材コスト
並び替え:今日の人気順
写真 1〜10 枚目(全 10 枚)
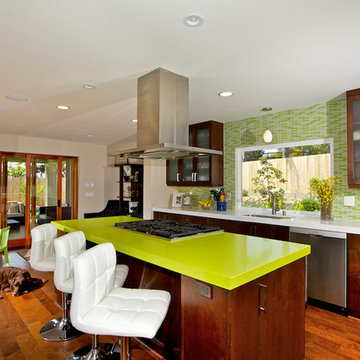
Brent Haywood Photography
サンディエゴにあるコンテンポラリースタイルのおしゃれなダイニングキッチン (ガラス扉のキャビネット、ボーダータイルのキッチンパネル、濃色木目調キャビネット、緑のキッチンパネル、緑のキッチンカウンター) の写真
サンディエゴにあるコンテンポラリースタイルのおしゃれなダイニングキッチン (ガラス扉のキャビネット、ボーダータイルのキッチンパネル、濃色木目調キャビネット、緑のキッチンパネル、緑のキッチンカウンター) の写真

Maharishi Vastu, Japanese-inspired, granite countertops, morning sun, recessed lighting
ハワイにある広いアジアンスタイルのおしゃれなキッチン (ドロップインシンク、ガラス扉のキャビネット、淡色木目調キャビネット、御影石カウンター、ベージュキッチンパネル、大理石のキッチンパネル、シルバーの調理設備、竹フローリング、ベージュの床、緑のキッチンカウンター) の写真
ハワイにある広いアジアンスタイルのおしゃれなキッチン (ドロップインシンク、ガラス扉のキャビネット、淡色木目調キャビネット、御影石カウンター、ベージュキッチンパネル、大理石のキッチンパネル、シルバーの調理設備、竹フローリング、ベージュの床、緑のキッチンカウンター) の写真

Bay Area Custom Cabinetry: wine bar sideboard in family room connects to galley kitchen. This custom cabinetry built-in has two wind refrigerators installed side-by-side, one having a hinged door on the right side and the other on the left. The countertop is made of seafoam green granite and the backsplash is natural slate. These custom cabinets were made in our own award-winning artisanal cabinet studio.
This Bay Area Custom home is featured in this video: http://www.billfryconstruction.com/videos/custom-cabinets/index.html
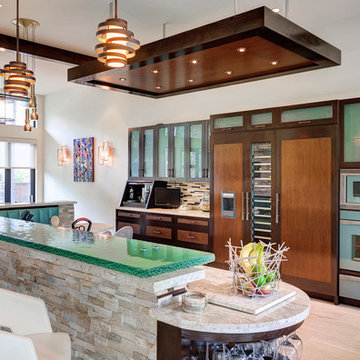
ヒューストンにあるコンテンポラリースタイルのおしゃれなキッチン (ガラス扉のキャビネット、濃色木目調キャビネット、ガラスカウンター、マルチカラーのキッチンパネル、ボーダータイルのキッチンパネル、パネルと同色の調理設備、緑のキッチンカウンター) の写真
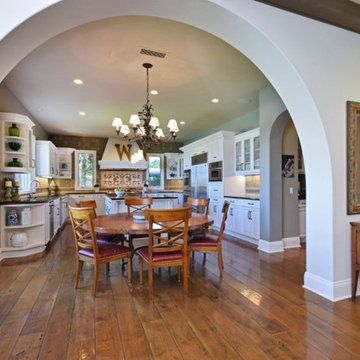
Jule Lucero recreated these kitchen cabinets to take advantage of the high, flat ceiling. She added built-up crown molding to create balance, elegance and an architectural statement. Glass front cabinet doors were added, as were open shelves, to strategically add visual depth. Seeded, bubble glass was used to create blurred privacy for flexible storage use.
The cabinets were stripped (originally a stained dark mahogany), painted a crisp, warm white to offset the custom oak flooring,
The island was increased with a new granite top, and custom recess with new corbels, for casual coffee, or dining.
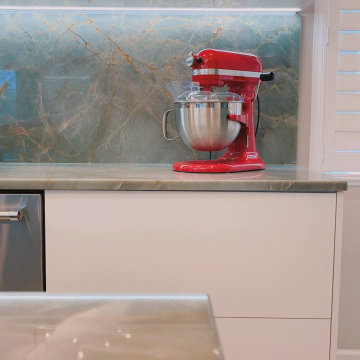
Beautiful kitchen. White custom made cabinets and unique Safari green marble for countertop and backsplash.
White elegant kitchen with unique marble stone.
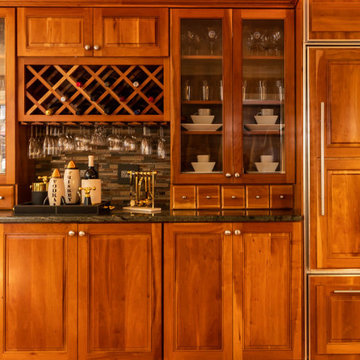
Combing a generous dose of wood with stone and ceramic allowed the home the warmth and organic feel that just felt natural in the space. Jonathan Adler ups the game with a sassy bar display that's sure to mix things up.
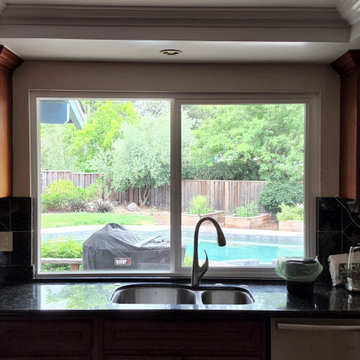
Slider Window Replacement in Kitchen
サンフランシスコにあるお手頃価格の中くらいなトラディショナルスタイルのおしゃれなダイニングキッチン (ダブルシンク、ガラス扉のキャビネット、濃色木目調キャビネット、大理石カウンター、緑のキッチンパネル、大理石のキッチンパネル、シルバーの調理設備、緑のキッチンカウンター、折り上げ天井) の写真
サンフランシスコにあるお手頃価格の中くらいなトラディショナルスタイルのおしゃれなダイニングキッチン (ダブルシンク、ガラス扉のキャビネット、濃色木目調キャビネット、大理石カウンター、緑のキッチンパネル、大理石のキッチンパネル、シルバーの調理設備、緑のキッチンカウンター、折り上げ天井) の写真
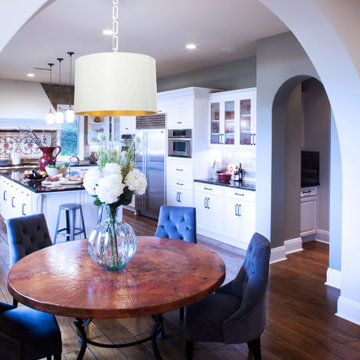
The Kitchen cabinets were redesigned to create an architectural focus the this high, flat ceiling. Jule Lucero, Interior Designer based in Honolulu, Hawaii, added built up crown molding, glass inserts, and a crisp, white paint, offset with Oil-rubbed bronze pulls.
The copper top table was coated with a poly-urethane to protect the already partially-ozidized finish. The Chairs are from Crate & Barrel.

Jule Lucero recreated these kitchen cabinets to take advantage of the high, flat ceiling. She added built-up crown molding to create balance, elegance and an architectural statement. Glass front cabinet doors were added, as were open shelves, to strategically add visual depth. Seeded, bubble glass was used to create blurred privacy for flexible storage use.
The cabinets were stripped (originally a stained dark mahogany), painted a crisp, warm white to offset the custom oak flooring,
The island was increased with a new granite top, and custom recess with new corbels, for casual coffee, or dining.
キッチン (大理石のキッチンパネル、ボーダータイルのキッチンパネル、スレートのキッチンパネル、ガラス扉のキャビネット、緑のキッチンカウンター) の写真
1