キッチン (ライムストーンのキッチンパネル、黒いキャビネット、インセット扉のキャビネット、ダブルシンク) の写真
絞り込み:
資材コスト
並び替え:今日の人気順
写真 1〜6 枚目(全 6 枚)
1/5
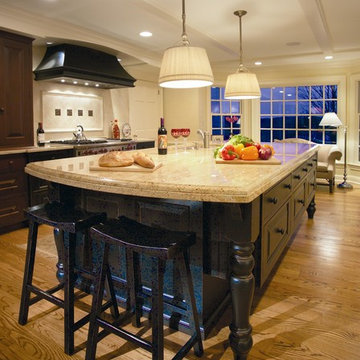
This seating, allowing the owners to sit at far end, side by side, with a view thru the bay window to a gorgeous valley beyond, was the central organizing ffeature of the room.
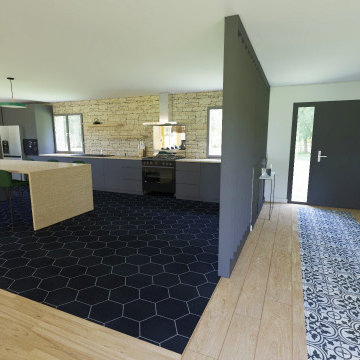
Cuisine et entrée séparée par un claustra réalisé sur mesure. Dans l'entrée une inclusion de carreaux de ciments à été réalisée dans le parquet pour marquer l'espace en remplacement d'un tapis et rendre l'entretien plus simple.
Dans la cuisine, beaucoup de rangements et d'assises pour un espace pratique et convivial. Tous les éléments utiles comme poste de cuisson et évier ont été placé sur le linéaire contre le mur afin de dégager au maximum la vue depuis le reste de la pièce (puisque la hotte ne vient pas entraver la vue) et faire de l’îlot central un espace pouvant accueillir les repas en restant toujours propre.
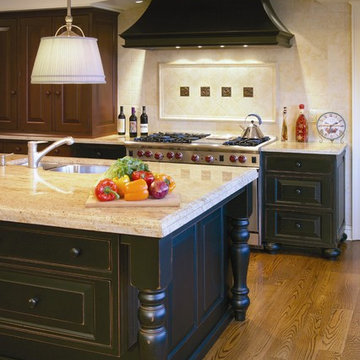
Hood under arched soffit. Cooking hearth is centered on the fireplace hearth on opposite end of room.
ニューアークにある高級な巨大なトラディショナルスタイルのおしゃれなキッチン (ダブルシンク、インセット扉のキャビネット、ライムストーンカウンター、ベージュキッチンパネル、ライムストーンのキッチンパネル、シルバーの調理設備、無垢フローリング、黒いキャビネット、茶色い床) の写真
ニューアークにある高級な巨大なトラディショナルスタイルのおしゃれなキッチン (ダブルシンク、インセット扉のキャビネット、ライムストーンカウンター、ベージュキッチンパネル、ライムストーンのキッチンパネル、シルバーの調理設備、無垢フローリング、黒いキャビネット、茶色い床) の写真
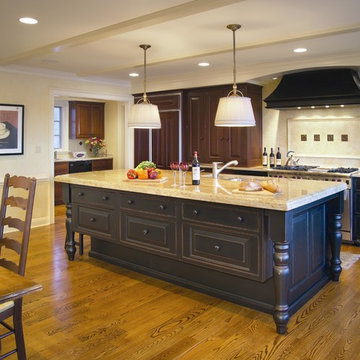
New kitchen with extra-wide island sized for owners to sit at far end, side by side, with a view thru the bay window to a gorgeous valley beyond.
ニューアークにある高級な巨大なトラディショナルスタイルのおしゃれなキッチン (ダブルシンク、インセット扉のキャビネット、ライムストーンカウンター、ベージュキッチンパネル、ライムストーンのキッチンパネル、シルバーの調理設備、無垢フローリング、黒いキャビネット、茶色い床) の写真
ニューアークにある高級な巨大なトラディショナルスタイルのおしゃれなキッチン (ダブルシンク、インセット扉のキャビネット、ライムストーンカウンター、ベージュキッチンパネル、ライムストーンのキッチンパネル、シルバーの調理設備、無垢フローリング、黒いキャビネット、茶色い床) の写真
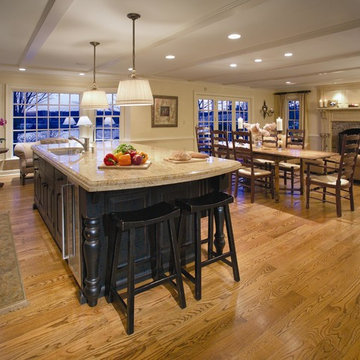
New kitchen with extra-wide island sized for owners to sit at far end, side by side, with a view thru the bay window to a gorgeous valley beyond. Breakfast room and family room are in sucession and comfortably near one another, but with plenty of space between.
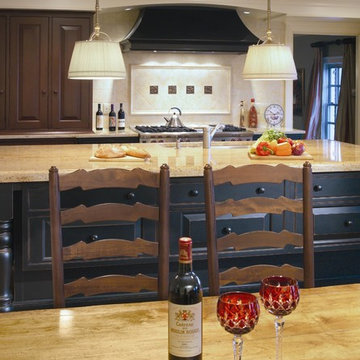
Cooking hearth and hood are centered between pantry at left, and DR doorway to right.
ニューアークにある高級な巨大なトラディショナルスタイルのおしゃれなキッチン (ダブルシンク、インセット扉のキャビネット、ライムストーンカウンター、ベージュキッチンパネル、ライムストーンのキッチンパネル、シルバーの調理設備、無垢フローリング、黒いキャビネット、茶色い床) の写真
ニューアークにある高級な巨大なトラディショナルスタイルのおしゃれなキッチン (ダブルシンク、インセット扉のキャビネット、ライムストーンカウンター、ベージュキッチンパネル、ライムストーンのキッチンパネル、シルバーの調理設備、無垢フローリング、黒いキャビネット、茶色い床) の写真
キッチン (ライムストーンのキッチンパネル、黒いキャビネット、インセット扉のキャビネット、ダブルシンク) の写真
1