高級なII型キッチン (ライムストーンのキッチンパネル、黒いキャビネット、中間色木目調キャビネット) の写真
絞り込み:
資材コスト
並び替え:今日の人気順
写真 1〜11 枚目(全 11 枚)

La visite de notre projet Chasse continue ! Nous vous emmenons ici dans la cuisine dessinée et réalisée sur mesure. Pour pimper cette cuisine @recordcuccine, aux jolies tonalités vert gris et moka ,son îlot en chêne, ses portes toute hauteur et ses niches ouvertes rétroéclairées, nous l’avons associée avec un plan de travail en pierre de chez @maisonderudet, des carreaux bejmat au sol de chez @mediterrananée stone, enrichie d'un deck en ipé que sépare une large baie coulissante de chez @alu style .
Découvrez les coulisses du chantier dans nos dossiers " carnets de chantiers"! ?
Ici la cuisine ??
Architecte : @synesthesies
? @sabine_serrad
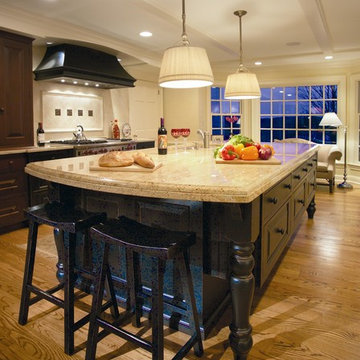
This seating, allowing the owners to sit at far end, side by side, with a view thru the bay window to a gorgeous valley beyond, was the central organizing ffeature of the room.
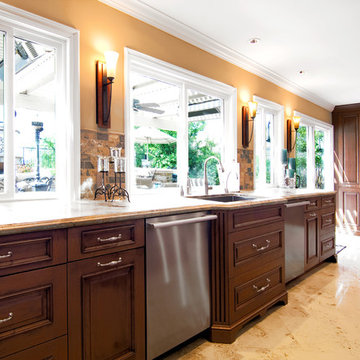
This transitional kitchen design in Yorba Linda utilizes the large available space to create a great room that is sure to be the center of family and social life in this home. The open plan set up incorporates the kitchen, a breakfast/eating area, and the living room. To make this area bigger and allow the owners to enlarge the kitchen, we moved the dining room outside to a heated and covered patio. The design features Wood-Mode’s Brookhaven semi-custom cabinets, along with Hafele chef’s pantry interiors, accented by Top Knobs hardware. The custom metal Vent-a-Hood is a focal point in the kitchen design, immediately drawing the eye toward the cooking area with a Sub-Zero refrigerator and a Wolf oven and range. The large island in the cooking area includes a a Grothouse Wood Countertop. The cleaning zone incorporates two Miele dishwashers adjacent to a second large island that offers more work space. Franke sinks and KWC faucets fit neatly into both the cooking and cleaning zones. The design also includes an ice maker, custom banquet, and custom table.
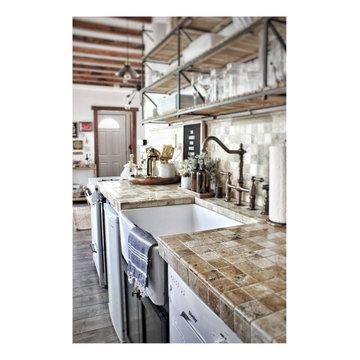
他の地域にある高級な小さなトランジショナルスタイルのおしゃれなII型キッチン (エプロンフロントシンク、シェーカースタイル扉のキャビネット、黒いキャビネット、ライムストーンカウンター、ベージュキッチンパネル、ライムストーンのキッチンパネル、白い調理設備、ラミネートの床、アイランドなし、茶色い床、ベージュのキッチンカウンター) の写真

La visite de notre projet Chasse continue ! Nous vous emmenons ici dans la cuisine dessinée et réalisée sur mesure. Pour pimper cette cuisine @recordcuccine, aux jolies tonalités vert gris et moka ,son îlot en chêne, ses portes toute hauteur et ses niches ouvertes rétroéclairées, nous l’avons associée avec un plan de travail en pierre de chez @maisonderudet, des carreaux bejmat au sol de chez @mediterrananée stone, enrichie d'un deck en ipé que sépare une large baie coulissante de chez @alu style .
Découvrez les coulisses du projet dans nos "carnets de chantier" ?
Ici la cuisine ??
Architecte : @synesthesies
? @sabine_serrad

La visite de notre projet Chasse continue ! Nous vous emmenons ici dans la cuisine dessinée et réalisée sur mesure. Pour pimper cette cuisine @recordcuccine, aux jolies tonalités vert gris et moka ,son îlot en chêne, ses portes toute hauteur et ses niches ouvertes rétroéclairées, nous l’avons associée avec un plan de travail en pierre de chez @maisonderudet, des carreaux bejmat au sol de chez @mediterrananée stone, enrichie d'un deck en ipé que sépare une large baie coulissante de chez @alu style .
Découvrez les coulisses du projet dans nos "carnets de chantier" ?
Ici la cuisine ??
Architecte : @synesthesies
? @sabine_serrad
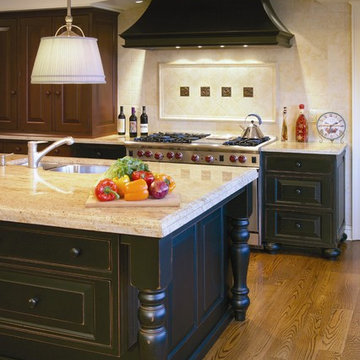
Hood under arched soffit. Cooking hearth is centered on the fireplace hearth on opposite end of room.
ニューアークにある高級な巨大なトラディショナルスタイルのおしゃれなキッチン (ダブルシンク、インセット扉のキャビネット、ライムストーンカウンター、ベージュキッチンパネル、ライムストーンのキッチンパネル、シルバーの調理設備、無垢フローリング、黒いキャビネット、茶色い床) の写真
ニューアークにある高級な巨大なトラディショナルスタイルのおしゃれなキッチン (ダブルシンク、インセット扉のキャビネット、ライムストーンカウンター、ベージュキッチンパネル、ライムストーンのキッチンパネル、シルバーの調理設備、無垢フローリング、黒いキャビネット、茶色い床) の写真
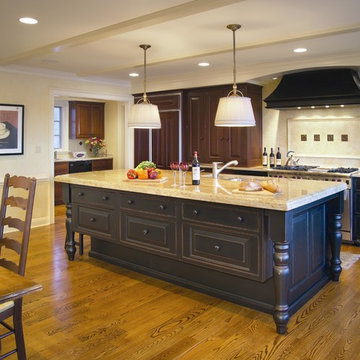
New kitchen with extra-wide island sized for owners to sit at far end, side by side, with a view thru the bay window to a gorgeous valley beyond.
ニューアークにある高級な巨大なトラディショナルスタイルのおしゃれなキッチン (ダブルシンク、インセット扉のキャビネット、ライムストーンカウンター、ベージュキッチンパネル、ライムストーンのキッチンパネル、シルバーの調理設備、無垢フローリング、黒いキャビネット、茶色い床) の写真
ニューアークにある高級な巨大なトラディショナルスタイルのおしゃれなキッチン (ダブルシンク、インセット扉のキャビネット、ライムストーンカウンター、ベージュキッチンパネル、ライムストーンのキッチンパネル、シルバーの調理設備、無垢フローリング、黒いキャビネット、茶色い床) の写真
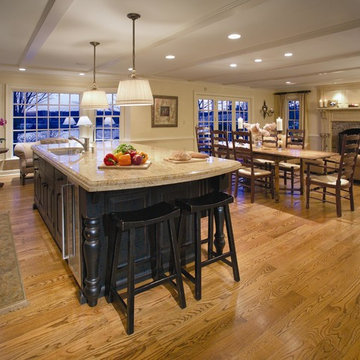
New kitchen with extra-wide island sized for owners to sit at far end, side by side, with a view thru the bay window to a gorgeous valley beyond. Breakfast room and family room are in sucession and comfortably near one another, but with plenty of space between.
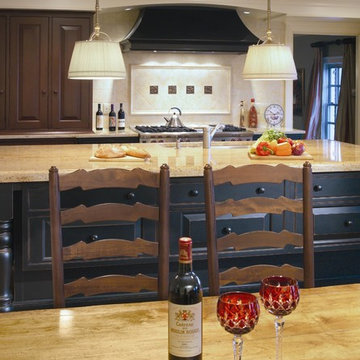
Cooking hearth and hood are centered between pantry at left, and DR doorway to right.
ニューアークにある高級な巨大なトラディショナルスタイルのおしゃれなキッチン (ダブルシンク、インセット扉のキャビネット、ライムストーンカウンター、ベージュキッチンパネル、ライムストーンのキッチンパネル、シルバーの調理設備、無垢フローリング、黒いキャビネット、茶色い床) の写真
ニューアークにある高級な巨大なトラディショナルスタイルのおしゃれなキッチン (ダブルシンク、インセット扉のキャビネット、ライムストーンカウンター、ベージュキッチンパネル、ライムストーンのキッチンパネル、シルバーの調理設備、無垢フローリング、黒いキャビネット、茶色い床) の写真
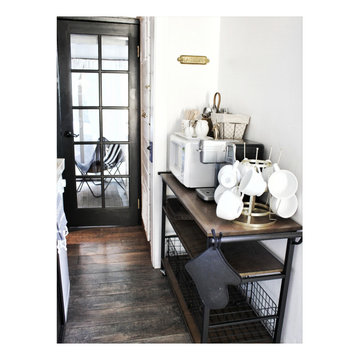
他の地域にある高級な小さなトランジショナルスタイルのおしゃれなII型キッチン (エプロンフロントシンク、シェーカースタイル扉のキャビネット、黒いキャビネット、ライムストーンカウンター、ベージュキッチンパネル、ライムストーンのキッチンパネル、白い調理設備、ラミネートの床、アイランドなし、茶色い床、ベージュのキッチンカウンター) の写真
高級なII型キッチン (ライムストーンのキッチンパネル、黒いキャビネット、中間色木目調キャビネット) の写真
1