I型キッチン (御影石のキッチンパネル、ベージュのキッチンカウンター、黒いキッチンカウンター、ダブルシンク) の写真
絞り込み:
資材コスト
並び替え:今日の人気順
写真 1〜8 枚目(全 8 枚)
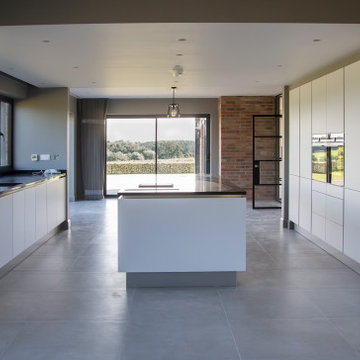
Exposed brick and Crittal style screens give an industrial feel. Large glazed screens bring in light and expansive views
他の地域にある広いコンテンポラリースタイルのおしゃれなキッチン (ダブルシンク、フラットパネル扉のキャビネット、白いキャビネット、珪岩カウンター、黒いキッチンパネル、御影石のキッチンパネル、シルバーの調理設備、セラミックタイルの床、グレーの床、黒いキッチンカウンター) の写真
他の地域にある広いコンテンポラリースタイルのおしゃれなキッチン (ダブルシンク、フラットパネル扉のキャビネット、白いキャビネット、珪岩カウンター、黒いキッチンパネル、御影石のキッチンパネル、シルバーの調理設備、セラミックタイルの床、グレーの床、黒いキッチンカウンター) の写真
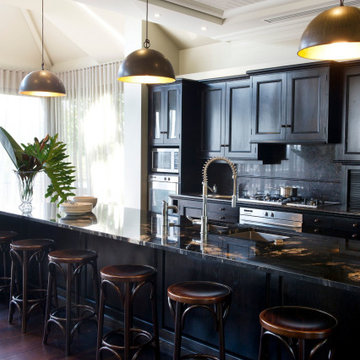
セントラルコーストにあるラグジュアリーな巨大なラスティックスタイルのおしゃれなキッチン (ダブルシンク、落し込みパネル扉のキャビネット、黒いキャビネット、オニキスカウンター、黒いキッチンパネル、御影石のキッチンパネル、シルバーの調理設備、濃色無垢フローリング、茶色い床、黒いキッチンカウンター) の写真
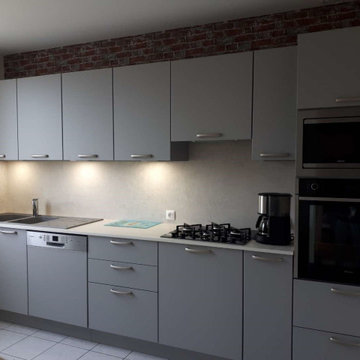
他の地域にあるトラディショナルスタイルのおしゃれなキッチン (ダブルシンク、フラットパネル扉のキャビネット、御影石カウンター、ベージュキッチンパネル、御影石のキッチンパネル、黒い調理設備、アイランドなし、ベージュのキッチンカウンター) の写真
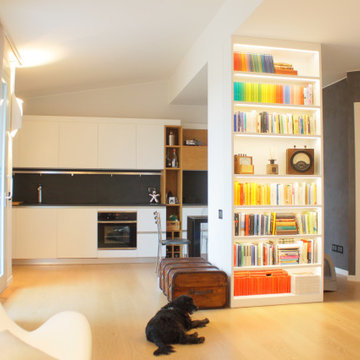
Living room con zona cucina a vista
ミラノにある高級な巨大なモダンスタイルのおしゃれなキッチン (ダブルシンク、フラットパネル扉のキャビネット、白いキャビネット、珪岩カウンター、黒いキッチンパネル、御影石のキッチンパネル、シルバーの調理設備、無垢フローリング、アイランドなし、ベージュの床、黒いキッチンカウンター) の写真
ミラノにある高級な巨大なモダンスタイルのおしゃれなキッチン (ダブルシンク、フラットパネル扉のキャビネット、白いキャビネット、珪岩カウンター、黒いキッチンパネル、御影石のキッチンパネル、シルバーの調理設備、無垢フローリング、アイランドなし、ベージュの床、黒いキッチンカウンター) の写真
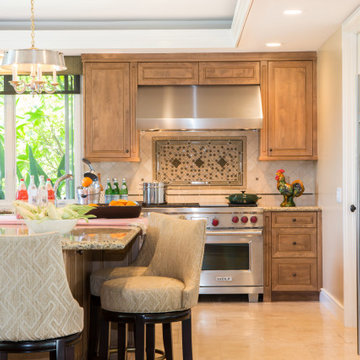
Плиту заказывали из Америки
他の地域にある高級な広いトランジショナルスタイルのおしゃれなキッチン (ダブルシンク、中間色木目調キャビネット、人工大理石カウンター、ベージュキッチンパネル、御影石のキッチンパネル、磁器タイルの床、ベージュの床、ベージュのキッチンカウンター、折り上げ天井) の写真
他の地域にある高級な広いトランジショナルスタイルのおしゃれなキッチン (ダブルシンク、中間色木目調キャビネット、人工大理石カウンター、ベージュキッチンパネル、御影石のキッチンパネル、磁器タイルの床、ベージュの床、ベージュのキッチンカウンター、折り上げ天井) の写真
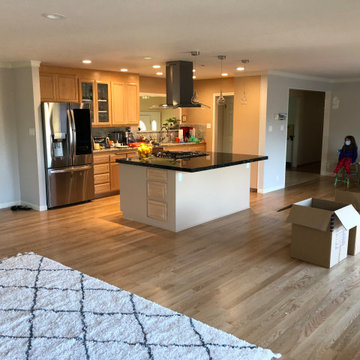
This home had a galley kitchen with walls between it, the living room and the large dining room with views of San Francisco bay. Our client wanted to open it up so they would have a gr4eat room with those great views! We removed both walls using recessed headers so the rooms would seamlessly become one.
We repurposed the removed cabinets into the new island. The original spaces had 3 different floor treatments. In order to continue the seamless look new maple flooring was run throughout. New LED recessed lighting and 3 pendants completed the new look and feel of the space.
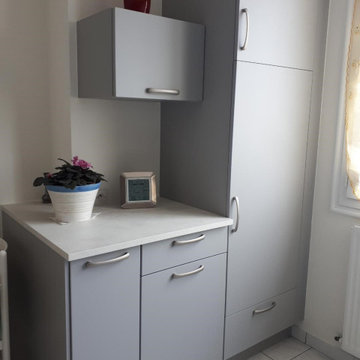
他の地域にあるトラディショナルスタイルのおしゃれなキッチン (ダブルシンク、フラットパネル扉のキャビネット、御影石カウンター、ベージュキッチンパネル、御影石のキッチンパネル、黒い調理設備、アイランドなし、ベージュのキッチンカウンター) の写真
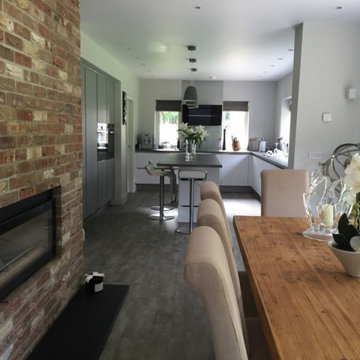
The kitchen was designed and installed by Interiors of Harrogate. The open planned 'L' shaped Kitchen/Dining/Living space is linked by the two sided wood burning stove.
I型キッチン (御影石のキッチンパネル、ベージュのキッチンカウンター、黒いキッチンカウンター、ダブルシンク) の写真
1