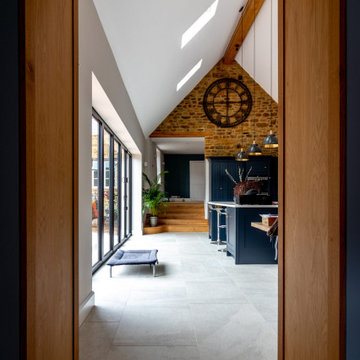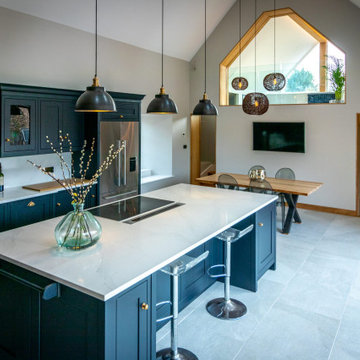小さなキッチン (御影石のキッチンパネル、青いキャビネット、セラミックタイルの床) の写真
絞り込み:
資材コスト
並び替え:今日の人気順
写真 1〜2 枚目(全 2 枚)
1/5

The addition of a small side extension to the old stone house in Daventry was a project we recently worked on. The client wanted us to create a new boot room on the ground floor and a new study area on the first floor, which would have a view of the newly renovated kitchen. It was important that the design blended seamlessly with the original structure, and we were able to deliver a beautiful and functional extension that met the client's needs.

This newly renovated modern kitchen is part of a small 2 storey side extension to an old stone house in Daventry. We have created a new boot room on the ground floor and a new study area on the first floor, which has a direct overview on the beautiful, contemporary design kitchen.
It was important that the design blended seamlessly with the original structure, and we were able to deliver a beautiful and functional extension that met the client's needs.
小さなキッチン (御影石のキッチンパネル、青いキャビネット、セラミックタイルの床) の写真
1