高級なキッチン (御影石のキッチンパネル、メタルタイルのキッチンパネル、ベージュのキャビネット、ダブルシンク) の写真
絞り込み:
資材コスト
並び替え:今日の人気順
写真 1〜11 枚目(全 11 枚)
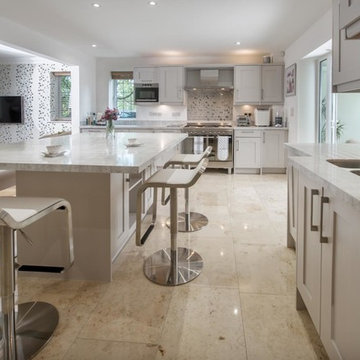
他の地域にある高級な中くらいなトランジショナルスタイルのおしゃれなキッチン (ダブルシンク、シェーカースタイル扉のキャビネット、ベージュのキャビネット、大理石カウンター、メタリックのキッチンパネル、メタルタイルのキッチンパネル、シルバーの調理設備、トラバーチンの床) の写真
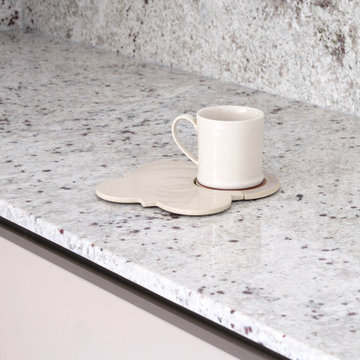
Dans le 20ème arrondissement au sein d’un appartement des années 90 j’ai conçu un projet de rénovation complète.
La cuisine a été créée dans l’ancienne chambre parentale et vient s’ouvrir sur le salon.
Des teintes douces, un granit singulier et un carrelage ondoyant apportent une ambiance élégante et raffinée.
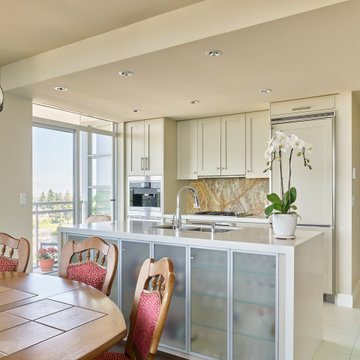
Kitchen renovation where the existing cabinet cases were reused and new doors added. The island was increased in size and allows for extra glass storage along dining side. The kitchen features a granite backsplash that is aesthetically pleasing and easy to maintain.
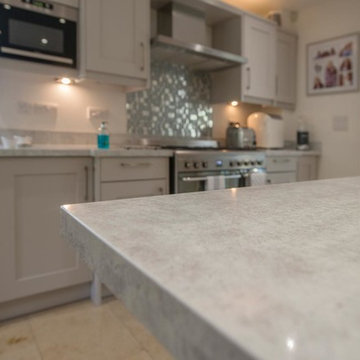
他の地域にある高級な中くらいなトランジショナルスタイルのおしゃれなキッチン (ダブルシンク、シェーカースタイル扉のキャビネット、ベージュのキャビネット、大理石カウンター、メタリックのキッチンパネル、メタルタイルのキッチンパネル、シルバーの調理設備、トラバーチンの床) の写真
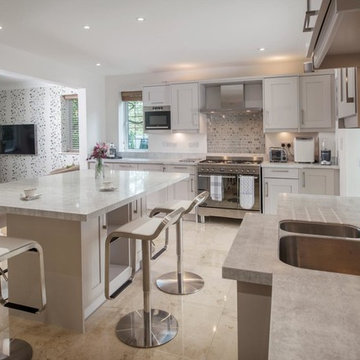
他の地域にある高級な中くらいなトランジショナルスタイルのおしゃれなキッチン (ダブルシンク、シェーカースタイル扉のキャビネット、ベージュのキャビネット、大理石カウンター、メタリックのキッチンパネル、メタルタイルのキッチンパネル、シルバーの調理設備、トラバーチンの床) の写真
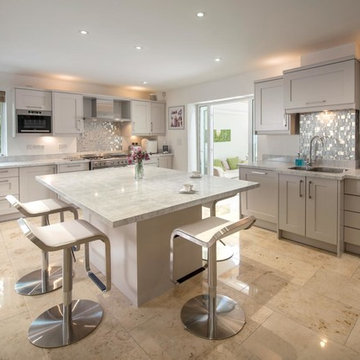
他の地域にある高級な中くらいなトランジショナルスタイルのおしゃれなキッチン (ダブルシンク、シェーカースタイル扉のキャビネット、ベージュのキャビネット、大理石カウンター、メタリックのキッチンパネル、メタルタイルのキッチンパネル、シルバーの調理設備、トラバーチンの床) の写真
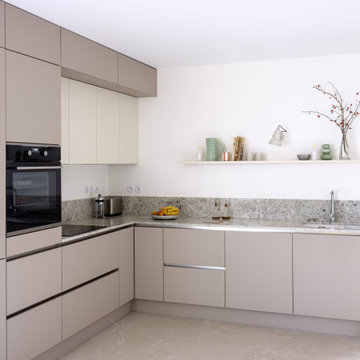
Dans le 20ème arrondissement au sein d’un appartement des années 90 j’ai conçu un projet de rénovation complète.
La cuisine a été créée dans l’ancienne chambre parentale et vient s’ouvrir sur le salon.
Des teintes douces, un granit singulier et un carrelage ondoyant apportent une ambiance élégante et raffinée.
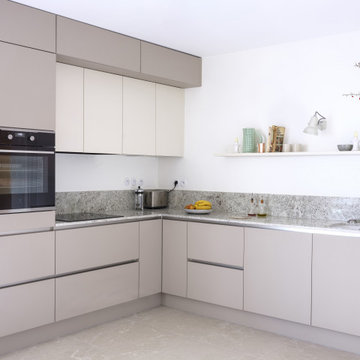
Dans le 20ème arrondissement au sein d’un appartement des années 90 j’ai conçu un projet de rénovation complète.
La cuisine a été créée dans l’ancienne chambre parentale et vient s’ouvrir sur le salon.
Des teintes douces, un granit singulier et un carrelage ondoyant apportent une ambiance élégante et raffinée.
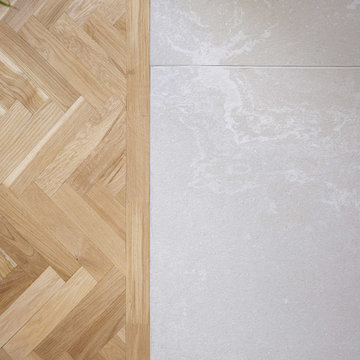
Dans le 20ème arrondissement au sein d’un appartement des années 90 j’ai conçu un projet de rénovation complète.
La cuisine a été créée dans l’ancienne chambre parentale et vient s’ouvrir sur le salon.
Des teintes douces, un granit singulier et un carrelage ondoyant apportent une ambiance élégante et raffinée.
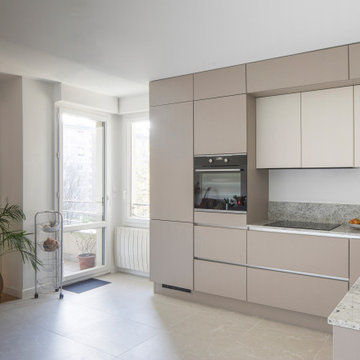
Dans le 20ème arrondissement au sein d’un appartement des années 90 j’ai conçu un projet de rénovation complète.
La cuisine a été créée dans l’ancienne chambre parentale et vient s’ouvrir sur le salon.
Des teintes douces, un granit singulier et un carrelage ondoyant apportent une ambiance élégante et raffinée.
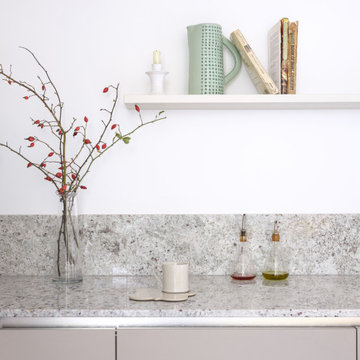
Dans le 20ème arrondissement au sein d’un appartement des années 90 j’ai conçu un projet de rénovation complète.
La cuisine a été créée dans l’ancienne chambre parentale et vient s’ouvrir sur le salon.
Des teintes douces, un granit singulier et un carrelage ondoyant apportent une ambiance élégante et raffinée.
高級なキッチン (御影石のキッチンパネル、メタルタイルのキッチンパネル、ベージュのキャビネット、ダブルシンク) の写真
1