コの字型キッチン (御影石のキッチンパネル、ライムストーンのキッチンパネル、ボーダータイルのキッチンパネル、ベージュのキッチンカウンター) の写真
絞り込み:
資材コスト
並び替え:今日の人気順
写真 1〜20 枚目(全 552 枚)
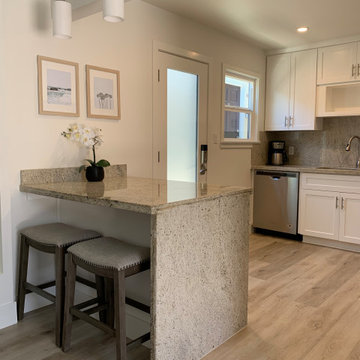
Beautiful open floor plan, including living room and kitchen.
オレンジカウンティにある低価格の小さなトランジショナルスタイルのおしゃれなキッチン (シングルシンク、シェーカースタイル扉のキャビネット、白いキャビネット、御影石カウンター、ベージュキッチンパネル、御影石のキッチンパネル、シルバーの調理設備、クッションフロア、ベージュの床、ベージュのキッチンカウンター) の写真
オレンジカウンティにある低価格の小さなトランジショナルスタイルのおしゃれなキッチン (シングルシンク、シェーカースタイル扉のキャビネット、白いキャビネット、御影石カウンター、ベージュキッチンパネル、御影石のキッチンパネル、シルバーの調理設備、クッションフロア、ベージュの床、ベージュのキッチンカウンター) の写真

マドリードにある高級な中くらいな北欧スタイルのおしゃれなキッチン (アンダーカウンターシンク、フラットパネル扉のキャビネット、ベージュのキャビネット、クオーツストーンカウンター、ベージュキッチンパネル、ライムストーンのキッチンパネル、黒い調理設備、ラミネートの床、茶色い床、ベージュのキッチンカウンター) の写真
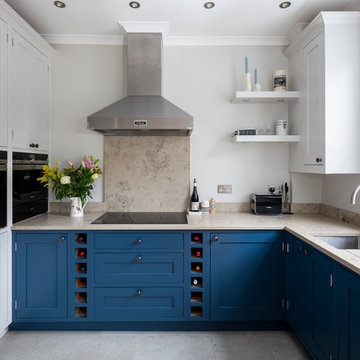
ドーセットにある中くらいなトラディショナルスタイルのおしゃれなコの字型キッチン (アンダーカウンターシンク、シェーカースタイル扉のキャビネット、青いキャビネット、ライムストーンのキッチンパネル、シルバーの調理設備、アイランドなし、グレーの床、ベージュキッチンパネル、ベージュのキッチンカウンター、窓) の写真
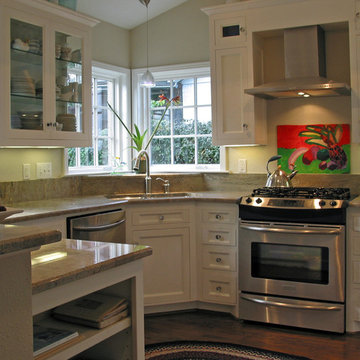
To keep costs down the sink remained in it's original corner location.
The glassed door and sided cabinet provides a beautiful display platform for collectible dishes.
Photo: A Kitchen That Works LLC

Modernizing a mid-century Adam's hill home was an enjoyable project indeed.
The kitchen cabinets are modern European frameless in a dark deep gray with a touch of earth tone in it.
The golden hard integrated on top and sized for each door and drawer individually.
The floor that ties it all together is 24"x24" black Terrazzo tile (about 1" thick).
The neutral countertop by Cambria with a honed finish with almost perfectly matching backsplash tile sheets of 1"x10" limestone look-a-like tile.
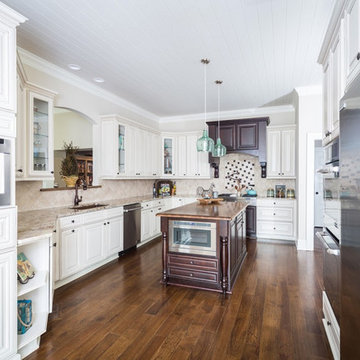
シャーロットにある広いトラディショナルスタイルのおしゃれなキッチン (アンダーカウンターシンク、レイズドパネル扉のキャビネット、白いキャビネット、御影石カウンター、ベージュキッチンパネル、ライムストーンのキッチンパネル、シルバーの調理設備、濃色無垢フローリング、茶色い床、ベージュのキッチンカウンター) の写真

オレンジカウンティにある高級な中くらいなコンテンポラリースタイルのおしゃれなキッチン (エプロンフロントシンク、ガラス扉のキャビネット、白いキャビネット、御影石カウンター、ベージュキッチンパネル、御影石のキッチンパネル、シルバーの調理設備、トラバーチンの床、ベージュの床、ベージュのキッチンカウンター) の写真
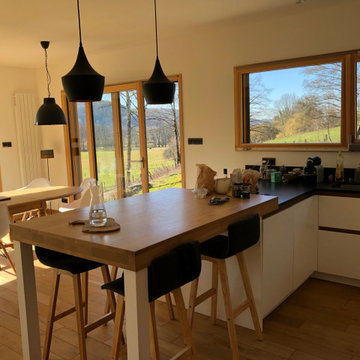
Cuisine moderne chêne massif et blanc mat.
Meuble bas avec façade laqué blanc mat sans poignée , passe main en chêne massif.
Plan de travail en granit noir effet cuir. Partie table avec Plateau chêne massif, épaisseur 100mm.
Mur d'armoires en chêne massif vieilli à la main.
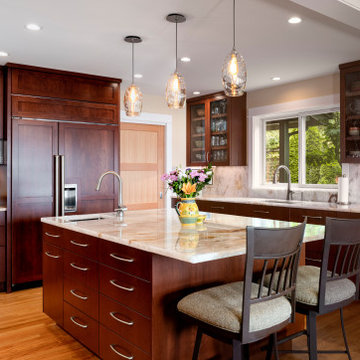
Quartzite slab makes up both the countertops and backsplash in this contemporary kitchen remodel.
シアトルにある広いコンテンポラリースタイルのおしゃれなキッチン (アンダーカウンターシンク、シェーカースタイル扉のキャビネット、濃色木目調キャビネット、珪岩カウンター、ベージュキッチンパネル、御影石のキッチンパネル、パネルと同色の調理設備、無垢フローリング、茶色い床、ベージュのキッチンカウンター) の写真
シアトルにある広いコンテンポラリースタイルのおしゃれなキッチン (アンダーカウンターシンク、シェーカースタイル扉のキャビネット、濃色木目調キャビネット、珪岩カウンター、ベージュキッチンパネル、御影石のキッチンパネル、パネルと同色の調理設備、無垢フローリング、茶色い床、ベージュのキッチンカウンター) の写真
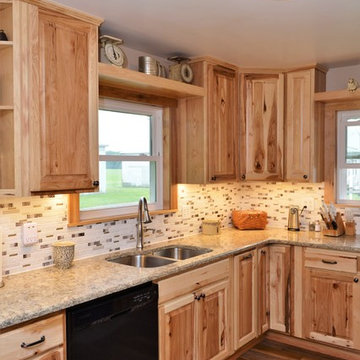
Cabinet Brand: Haas Signature Collection
Wood Species: Rustic Hickory
Cabinet Finish: Natural
Door Style: Federal Square
Counter top: Viatera Quartz, Roundover edge, Symphony color
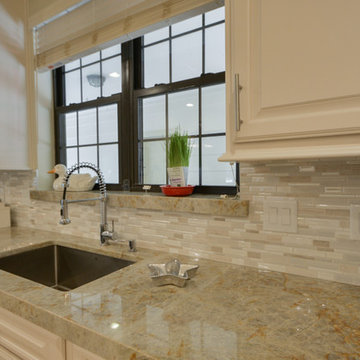
ヒューストンにある中くらいなトランジショナルスタイルのおしゃれなキッチン (アンダーカウンターシンク、レイズドパネル扉のキャビネット、白いキャビネット、クオーツストーンカウンター、ベージュキッチンパネル、ボーダータイルのキッチンパネル、シルバーの調理設備、磁器タイルの床、ベージュの床、ベージュのキッチンカウンター) の写真
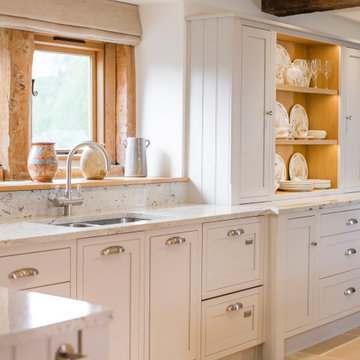
他の地域にある広いトラディショナルスタイルのおしゃれなキッチン (アンダーカウンターシンク、シェーカースタイル扉のキャビネット、グレーのキャビネット、御影石カウンター、ベージュキッチンパネル、御影石のキッチンパネル、パネルと同色の調理設備、トラバーチンの床、ベージュの床、ベージュのキッチンカウンター、表し梁) の写真
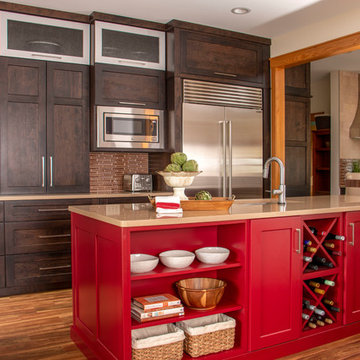
他の地域にあるトランジショナルスタイルのおしゃれなキッチン (アンダーカウンターシンク、濃色木目調キャビネット、茶色い床、ベージュのキッチンカウンター、シェーカースタイル扉のキャビネット、茶色いキッチンパネル、ボーダータイルのキッチンパネル、シルバーの調理設備、濃色無垢フローリング) の写真
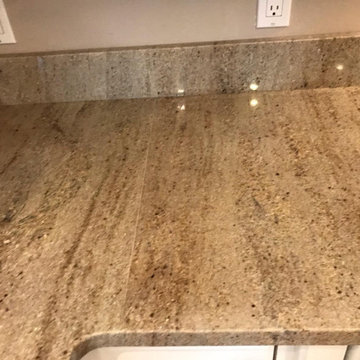
Astoria, eased edge, dual basin stainless steel, undermount sink.
他の地域にある高級な広いおしゃれなキッチン (ダブルシンク、レイズドパネル扉のキャビネット、白いキャビネット、御影石カウンター、ベージュキッチンパネル、御影石のキッチンパネル、シルバーの調理設備、セラミックタイルの床、茶色い床、ベージュのキッチンカウンター) の写真
他の地域にある高級な広いおしゃれなキッチン (ダブルシンク、レイズドパネル扉のキャビネット、白いキャビネット、御影石カウンター、ベージュキッチンパネル、御影石のキッチンパネル、シルバーの調理設備、セラミックタイルの床、茶色い床、ベージュのキッチンカウンター) の写真
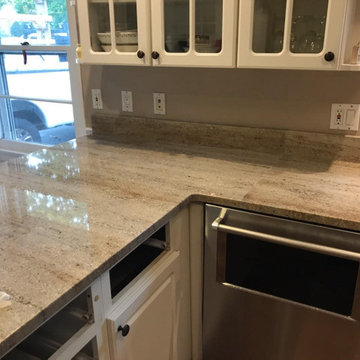
Astoria, eased edge, dual basin stainless steel, undermount sink.
他の地域にある高級な広いおしゃれなキッチン (ダブルシンク、レイズドパネル扉のキャビネット、白いキャビネット、御影石カウンター、ベージュキッチンパネル、御影石のキッチンパネル、シルバーの調理設備、セラミックタイルの床、茶色い床、ベージュのキッチンカウンター) の写真
他の地域にある高級な広いおしゃれなキッチン (ダブルシンク、レイズドパネル扉のキャビネット、白いキャビネット、御影石カウンター、ベージュキッチンパネル、御影石のキッチンパネル、シルバーの調理設備、セラミックタイルの床、茶色い床、ベージュのキッチンカウンター) の写真
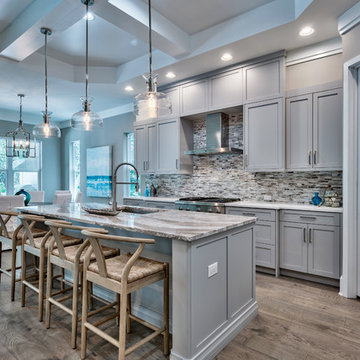
他の地域にある高級な中くらいなビーチスタイルのおしゃれなキッチン (アンダーカウンターシンク、落し込みパネル扉のキャビネット、グレーのキャビネット、ライムストーンカウンター、マルチカラーのキッチンパネル、ボーダータイルのキッチンパネル、シルバーの調理設備、無垢フローリング、茶色い床、ベージュのキッチンカウンター) の写真
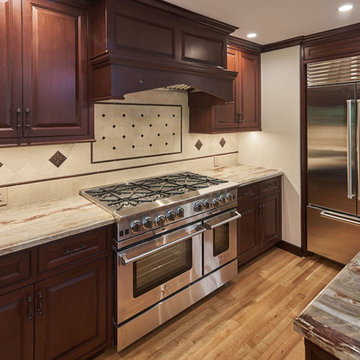
Traditional kitchen with cherry beaded inset cabinets, copper sink, and drawer refrigerator.
サンフランシスコにあるラグジュアリーな巨大なトラディショナルスタイルのおしゃれなキッチン (エプロンフロントシンク、インセット扉のキャビネット、濃色木目調キャビネット、御影石カウンター、ベージュキッチンパネル、ライムストーンのキッチンパネル、シルバーの調理設備、淡色無垢フローリング、茶色い床、ベージュのキッチンカウンター) の写真
サンフランシスコにあるラグジュアリーな巨大なトラディショナルスタイルのおしゃれなキッチン (エプロンフロントシンク、インセット扉のキャビネット、濃色木目調キャビネット、御影石カウンター、ベージュキッチンパネル、ライムストーンのキッチンパネル、シルバーの調理設備、淡色無垢フローリング、茶色い床、ベージュのキッチンカウンター) の写真
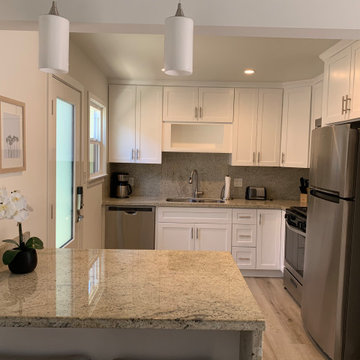
Beautiful open floor plan, including living room and kitchen.
オレンジカウンティにある低価格の小さなトランジショナルスタイルのおしゃれなキッチン (シングルシンク、シェーカースタイル扉のキャビネット、白いキャビネット、御影石カウンター、ベージュキッチンパネル、御影石のキッチンパネル、シルバーの調理設備、クッションフロア、ベージュの床、ベージュのキッチンカウンター) の写真
オレンジカウンティにある低価格の小さなトランジショナルスタイルのおしゃれなキッチン (シングルシンク、シェーカースタイル扉のキャビネット、白いキャビネット、御影石カウンター、ベージュキッチンパネル、御影石のキッチンパネル、シルバーの調理設備、クッションフロア、ベージュの床、ベージュのキッチンカウンター) の写真

White and black distressed kitchen cabinets in this large traditional kitchen.
トロントにある広いトラディショナルスタイルのおしゃれなキッチン (ベージュのキャビネット、ベージュキッチンパネル、パネルと同色の調理設備、落し込みパネル扉のキャビネット、御影石カウンター、濃色無垢フローリング、ライムストーンのキッチンパネル、ベージュのキッチンカウンター、グレーとクリーム色) の写真
トロントにある広いトラディショナルスタイルのおしゃれなキッチン (ベージュのキャビネット、ベージュキッチンパネル、パネルと同色の調理設備、落し込みパネル扉のキャビネット、御影石カウンター、濃色無垢フローリング、ライムストーンのキッチンパネル、ベージュのキッチンカウンター、グレーとクリーム色) の写真

A wall separating the kitchen and dining room was removed to open up the space and allow the natural light to flow. French doors to the back yard patio were added to the dining area, providing easy access to the BBQ. Custom white painted cabinetry, dark stained oak flooring and stainless steel appliances provide a fresh but timeless update to this post WWII rambler.
Photo: A Kitchen That Works LLC
コの字型キッチン (御影石のキッチンパネル、ライムストーンのキッチンパネル、ボーダータイルのキッチンパネル、ベージュのキッチンカウンター) の写真
1