ブラウンのキッチン (ガラスタイルのキッチンパネル、ベージュのキッチンカウンター、青いキッチンカウンター、セラミックタイルの床) の写真
絞り込み:
資材コスト
並び替え:今日の人気順
写真 1〜20 枚目(全 64 枚)

Do you have the blues? Well this kitchen design certainly does! Incorporated in the design is the Schuler cherry cabinetry, with door style Sugar Creek, has been paired with Sensa’s Blue Pearl granite. To fully capture the “blue theme”, we added Elida’s Skylight Glass Subway tile throughout the walls and Elida’s Skylight Glass Hexagon Mosaic, where the range hood and stove is located. All appliances in the kitchen are Samsung’s in color Black Stainless Steel. The cabinetry pulls are color Black Bronze provided from Schuler. All in all, the client is not in the blues when it comes to their newly remodeled
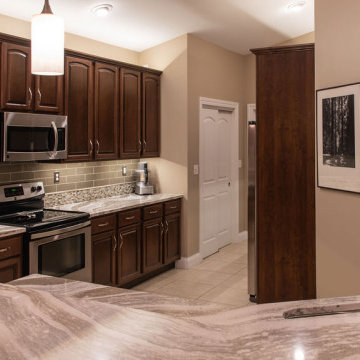
Sydney Lynn Creative
ニューヨークにあるお手頃価格の中くらいなコンテンポラリースタイルのおしゃれなキッチン (アンダーカウンターシンク、落し込みパネル扉のキャビネット、濃色木目調キャビネット、珪岩カウンター、マルチカラーのキッチンパネル、ガラスタイルのキッチンパネル、シルバーの調理設備、セラミックタイルの床、アイランドなし、ベージュの床、ベージュのキッチンカウンター、三角天井) の写真
ニューヨークにあるお手頃価格の中くらいなコンテンポラリースタイルのおしゃれなキッチン (アンダーカウンターシンク、落し込みパネル扉のキャビネット、濃色木目調キャビネット、珪岩カウンター、マルチカラーのキッチンパネル、ガラスタイルのキッチンパネル、シルバーの調理設備、セラミックタイルの床、アイランドなし、ベージュの床、ベージュのキッチンカウンター、三角天井) の写真
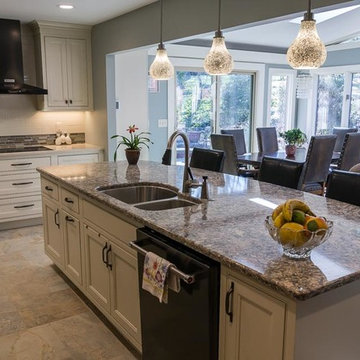
This ranch-style home needed updating. The load bearing wall that had separated the kitchen from the living room was removed to make way for a larger kitchen with a breakfast bar island and new lighting, and bring in the view out the back windows. New, floor-to-ceiling dining room cabinets with a wet bar were added to cover one wall.
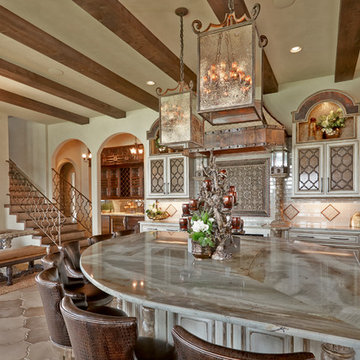
This beautifully crafted kitchen is filled with intricate detail and timeless elegance. The copper vent hood and cabinet accents bring warmth from the living room into the kitchen. Beneath, the intricate ironwork backsplash along with the cabinet ironwork are on display. The glass tile backsplash seamlessly integrates into the granite countertops.
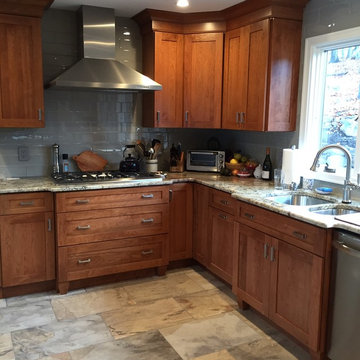
Special Additions Cabinetry
Craftsman Panel Door
Wide Rail Shaker
Cherry with Harvest Stain
ニューヨークにある高級な中くらいなトランジショナルスタイルのおしゃれなキッチン (アンダーカウンターシンク、シェーカースタイル扉のキャビネット、中間色木目調キャビネット、御影石カウンター、シルバーの調理設備、グレーのキッチンパネル、ガラスタイルのキッチンパネル、セラミックタイルの床、ベージュの床、ベージュのキッチンカウンター) の写真
ニューヨークにある高級な中くらいなトランジショナルスタイルのおしゃれなキッチン (アンダーカウンターシンク、シェーカースタイル扉のキャビネット、中間色木目調キャビネット、御影石カウンター、シルバーの調理設備、グレーのキッチンパネル、ガラスタイルのキッチンパネル、セラミックタイルの床、ベージュの床、ベージュのキッチンカウンター) の写真
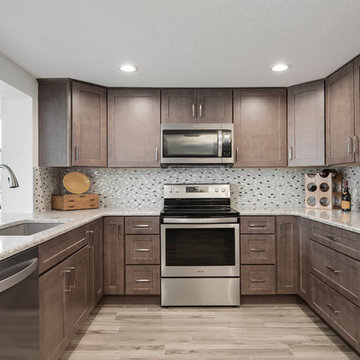
Christina Strong Photography
タンパにある高級な中くらいなビーチスタイルのおしゃれなキッチン (アンダーカウンターシンク、シェーカースタイル扉のキャビネット、茶色いキャビネット、御影石カウンター、ベージュキッチンパネル、ガラスタイルのキッチンパネル、シルバーの調理設備、セラミックタイルの床、アイランドなし、ベージュの床、ベージュのキッチンカウンター) の写真
タンパにある高級な中くらいなビーチスタイルのおしゃれなキッチン (アンダーカウンターシンク、シェーカースタイル扉のキャビネット、茶色いキャビネット、御影石カウンター、ベージュキッチンパネル、ガラスタイルのキッチンパネル、シルバーの調理設備、セラミックタイルの床、アイランドなし、ベージュの床、ベージュのキッチンカウンター) の写真
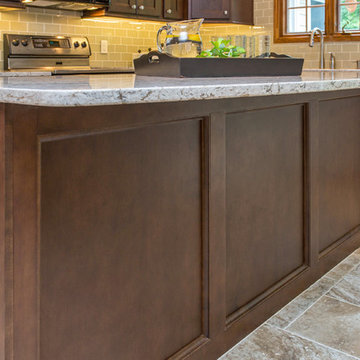
This first floor remodel not only updated a family’s home, but redefined the spaces and flow between them so the home functions better for this busy family of five. Removing a wall opened the kitchen to the family room and the entire kitchen was completely remodeled with maple cabinets, quartz counters, glass backsplash and an island that can seat the entire family. The kitchen’s desk area was redesigned into additional pantry space, while an existing pantry was redesigned to better accommodate the family’s storage needs, and was enclosed with doors that match the cabinetry. Finally, a new mud room with a charging station greets family members as they enter from the garage and allows them to stash coats, backpacks and sporting goods. A powder room off the mud room also has a completely new look.
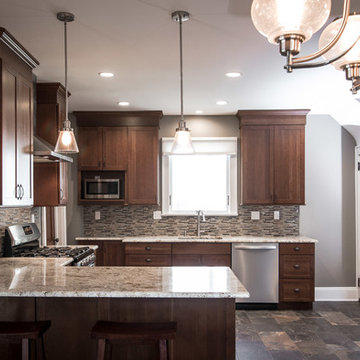
This existing home was originally built circa 1919, and was ready for a major renovation. As was characteristic of the period in which the home was built, the existing spaces were small and closed in. The design concept included removing walls on first floor for a thoroughly updated and open living / dining / kitchen space, as well as creating a new first floor powder room and entry. Great care was taken to preserve and embrace original period details, including the wood doors and hardware (which were all refinished and reused), the existing stairs (also refinished), and an existing brick pier was exposed to restore some of the home’s inherent charm. The existing wood flooring was also refinished to retain the original details and character.
The kitchen was completely renovated to introduce all of the modern conveniences, and the existing wall between the kitchen and dining room was removed to create an open kitchen / dining space.
Photo Credit: Steve Dolinsky
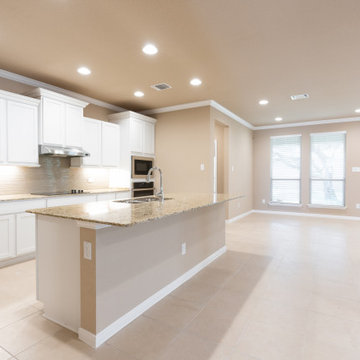
オースティンにある高級な広いトラディショナルスタイルのおしゃれなキッチン (アンダーカウンターシンク、落し込みパネル扉のキャビネット、白いキャビネット、御影石カウンター、ベージュキッチンパネル、ガラスタイルのキッチンパネル、シルバーの調理設備、セラミックタイルの床、ベージュの床、ベージュのキッチンカウンター) の写真
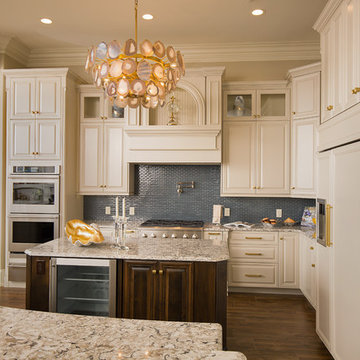
Think of the island light as jewelry for your kitchen- the right one can tie the whole room together or make a statement.
This beauty is from one of our latest projects. Builder Babb Custom Homes Cabinet Fabricator Colonial Cabinets. Interior Design and Building Selections Legacy Interiors.
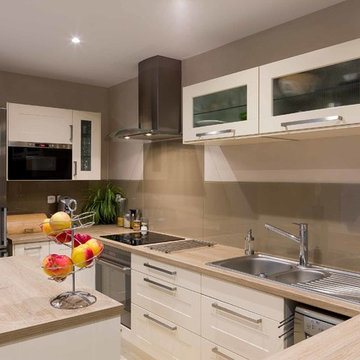
Caroline VITTE | Architecte d'intérieur & Décoratrice www.cvdecoration.fr
L'Empreinte Graphique
パリにあるお手頃価格の中くらいなモダンスタイルのおしゃれなキッチン (アンダーカウンターシンク、インセット扉のキャビネット、ベージュのキャビネット、ベージュキッチンパネル、ガラスタイルのキッチンパネル、黒い調理設備、セラミックタイルの床、白い床、ベージュのキッチンカウンター) の写真
パリにあるお手頃価格の中くらいなモダンスタイルのおしゃれなキッチン (アンダーカウンターシンク、インセット扉のキャビネット、ベージュのキャビネット、ベージュキッチンパネル、ガラスタイルのキッチンパネル、黒い調理設備、セラミックタイルの床、白い床、ベージュのキッチンカウンター) の写真
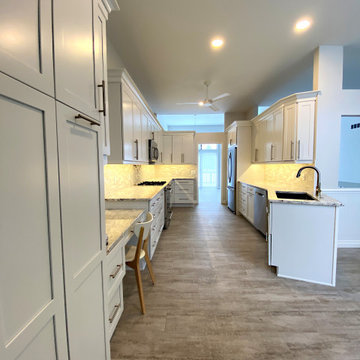
This Kitchen was designed to provide maximum storage using Kraftmaid cabinets. Kitchen is open to an eating area with opening to hallway and diningroom.
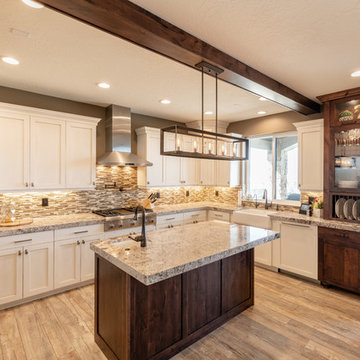
ソルトレイクシティにあるお手頃価格の中くらいなラスティックスタイルのおしゃれなキッチン (エプロンフロントシンク、フラットパネル扉のキャビネット、白いキャビネット、御影石カウンター、マルチカラーのキッチンパネル、ガラスタイルのキッチンパネル、シルバーの調理設備、セラミックタイルの床、ベージュの床、ベージュのキッチンカウンター) の写真
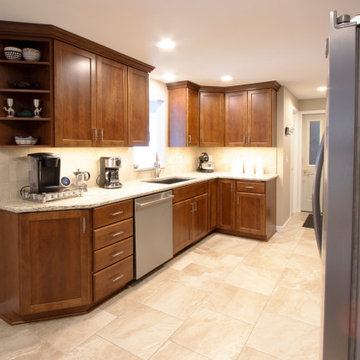
他の地域にあるお手頃価格の広いトラディショナルスタイルのおしゃれなキッチン (アンダーカウンターシンク、レイズドパネル扉のキャビネット、中間色木目調キャビネット、御影石カウンター、ベージュキッチンパネル、ガラスタイルのキッチンパネル、シルバーの調理設備、セラミックタイルの床、ベージュの床、ベージュのキッチンカウンター) の写真
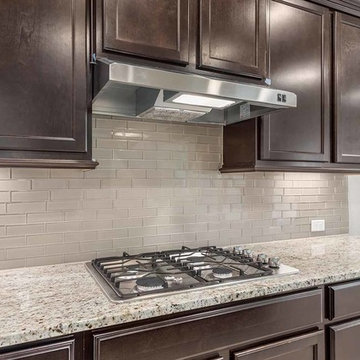
オースティンにある高級な中くらいなトラディショナルスタイルのおしゃれなキッチン (アンダーカウンターシンク、落し込みパネル扉のキャビネット、濃色木目調キャビネット、御影石カウンター、ベージュキッチンパネル、ガラスタイルのキッチンパネル、シルバーの調理設備、セラミックタイルの床、ベージュの床、ベージュのキッチンカウンター) の写真
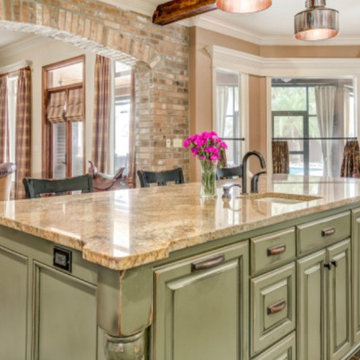
Addition of custom kitchen island in different color and finish than the rest of the kitchen cabinets, as a relatively inexpensive kitchen facelift and update.
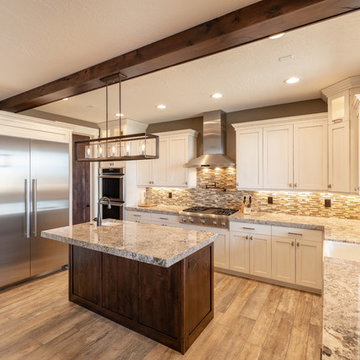
ソルトレイクシティにあるお手頃価格の中くらいなトラディショナルスタイルのおしゃれなキッチン (エプロンフロントシンク、フラットパネル扉のキャビネット、白いキャビネット、御影石カウンター、マルチカラーのキッチンパネル、ガラスタイルのキッチンパネル、シルバーの調理設備、セラミックタイルの床、ベージュの床、ベージュのキッチンカウンター) の写真
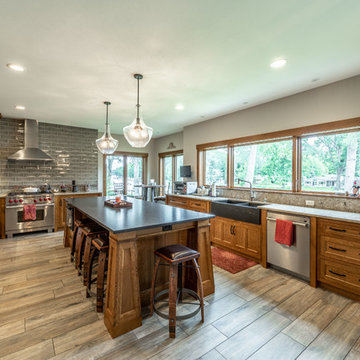
This beautiful custom home Kitchen is designed with arts and crafts in mind with white quarter sawn oak cabinetry and wood work and large windows to see the lake!
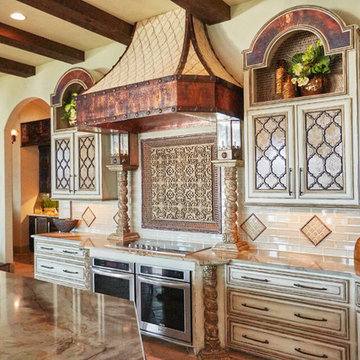
This beautifully crafted kitchen is filled with intricate detail and timeless elegance. The copper vent hood and cabinet accents bring warmth from the living room into the kitchen. Beneath, the intricate ironwork backsplash along with the cabinet ironwork are on display. The glass tile backsplash seamlessly integrates into the granite countertops.
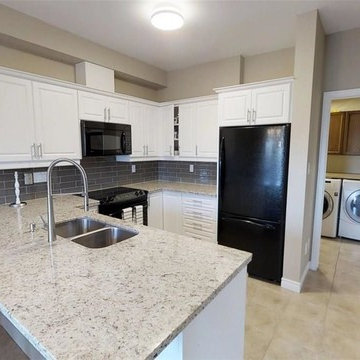
Kitchen cabinet refacing with MDF doors and quartz countertop.
トロントにあるお手頃価格の中くらいなモダンスタイルのおしゃれなキッチン (アンダーカウンターシンク、レイズドパネル扉のキャビネット、白いキャビネット、クオーツストーンカウンター、黒いキッチンパネル、ガラスタイルのキッチンパネル、黒い調理設備、セラミックタイルの床、ベージュの床、ベージュのキッチンカウンター) の写真
トロントにあるお手頃価格の中くらいなモダンスタイルのおしゃれなキッチン (アンダーカウンターシンク、レイズドパネル扉のキャビネット、白いキャビネット、クオーツストーンカウンター、黒いキッチンパネル、ガラスタイルのキッチンパネル、黒い調理設備、セラミックタイルの床、ベージュの床、ベージュのキッチンカウンター) の写真
ブラウンのキッチン (ガラスタイルのキッチンパネル、ベージュのキッチンカウンター、青いキッチンカウンター、セラミックタイルの床) の写真
1