黒いキッチン (ガラスタイルのキッチンパネル、落し込みパネル扉のキャビネット、クオーツストーンカウンター、タイルカウンター、アンダーカウンターシンク) の写真
絞り込み:
資材コスト
並び替え:今日の人気順
写真 1〜20 枚目(全 159 枚)

Cabinetry: Starmark
Style: Edinburgh w/ Five Piece Drawers
Finish: Maple – White
Countertop: Lakeside Surfaces Quartz – Coastal Gray
Sink: Blanco Diamond Reverse 60/40 in Truffle
Faucet: (Customer’s Own)
Hardware: Hardware Resources – Callie Pull in Brushed Pewter
Backsplash Tile: Virginia Tile – Astoria French 3” x 6” and Stir Stick, Debut Dune Blend Random Strip Mosaic
Designer: Devon Moore
Contractor: Greg Meehan
Tile Installer: Joe Lovasco
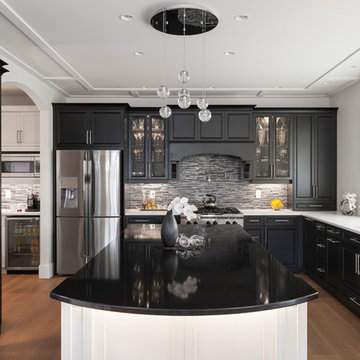
Jody Beck
他の地域にある広いトランジショナルスタイルのおしゃれなキッチン (アンダーカウンターシンク、落し込みパネル扉のキャビネット、黒いキャビネット、クオーツストーンカウンター、グレーのキッチンパネル、ガラスタイルのキッチンパネル、シルバーの調理設備、無垢フローリング、茶色い床、白いキッチンカウンター) の写真
他の地域にある広いトランジショナルスタイルのおしゃれなキッチン (アンダーカウンターシンク、落し込みパネル扉のキャビネット、黒いキャビネット、クオーツストーンカウンター、グレーのキッチンパネル、ガラスタイルのキッチンパネル、シルバーの調理設備、無垢フローリング、茶色い床、白いキッチンカウンター) の写真

The original intent of this project was to replace the island, hood, countertops, and a few appliances. A primary bath remodel was the main priority. But once the couple realized certain features would enhance the functionality of the kitchen – not to mention completely change the aesthetic – they put the master bath on hold and decided to remodel the entire kitchen first.
Design objectives:
-Omit separate table, plan for a larger island that would seat 7 people
-Simple, clean lines – no rounded corners or weird angles
-Nothing trendy – use modern classic details
-Uncluttered countertops
-Better pantry storage for food & small appliances
-Integrated major appliances
-Coffee bar
-Avoid “1 color on perimeter with second color on island”
-Integrate a harmonious variety of finishes
-Integrate black & handmade metals
Design challenges:
-Island shape to fit within confines of existing half wall between kitchen & family room & bay window/door to backyard
-Narrow kitchen with major walkway
-Planning for 7 seats at the island
-Keep guest social area away from the cook’s zone
-Place appliances according to use
-Point-of-use storage for an avid cook within a relatively small space
-Integrate colors without looking too busy
THE NEW KITCHEN
-While the island is mostly rectangular, the seating area utilizes the bay extension without interfering with the exterior door
-All seating is placed on the outside perimeter of the island, giving the cook dedicated prep space
-The L-shaped seating area & adjacent coffee bar encourage guests to gather on the outside edge of the kitchen where they can still interact with the cook
-Island prep space includes 5 feet of versatile drawer storage, double waste basket and an open paper towel dispenser
-One pantry designated for food; the other for small appliances & bulk storage; creates visual armoire look
-Microwave drawer in island faces refrigerator for easy access & less interference with cook’s zone
-Appliance garages avoid clutter on the countertops
-Off-white upper cabinets make the kitchen look larger while the black bases offer contrast without closing in the space
Once the client committed to remodeling her entire kitchen, she had a good idea of the direction she wanted the space to take. Even so, there were many details that remained open to explore & contemplate. The end result is modern, clean and ultimately transitional – a creative vision anchored in functionality and artistry!
A powder room remodel was added to the project that beautifully compliments the kitchen aesthetic. The entire staircase, all trim & doors were painted in the same tones as the kitchen, transforming the entire first floor into a cohesive & welcoming space. It was a great collaborative partnership!
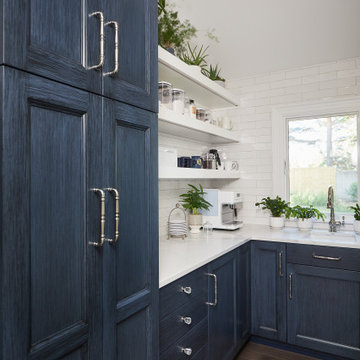
In the walk in pantry, TruBlue glaze cabinets from Grabill Cabinets in their Devonshire door style pop against the white countertops and backsplash. The floating shelves are both functional and beautiful, An undermount sink makes prep and clean up right in the pantry a breeze.
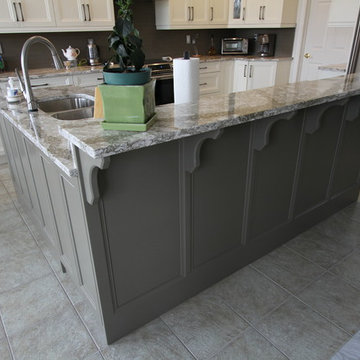
This home is ideally situated overlooking a golf course fairway and beautiful Lake Scugog. All it needed was a great kitchen to work in and take advantage of the views. We started with new HDF cabinetry finished in the custom chosen Benjamin Moore colour. Extra height upper cabinets were used with crown extended right to the ceiling, follwed by Cambria quartz countertops and a glass backsplash to finish it all off. While we were at it, the fireplace surround was also done in quartz matching the countertops. The end result is a beautiful kitchen that really compliments their home and lifestyle.
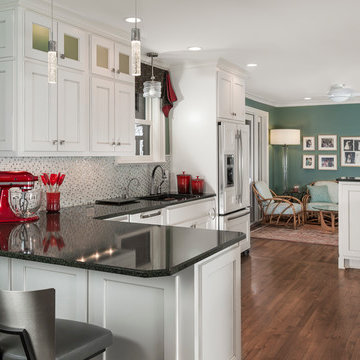
Photography by Chip Pankey
ナッシュビルにあるトランジショナルスタイルのおしゃれなキッチン (白いキャビネット、クオーツストーンカウンター、メタリックのキッチンパネル、ガラスタイルのキッチンパネル、パネルと同色の調理設備、無垢フローリング、アンダーカウンターシンク、落し込みパネル扉のキャビネット) の写真
ナッシュビルにあるトランジショナルスタイルのおしゃれなキッチン (白いキャビネット、クオーツストーンカウンター、メタリックのキッチンパネル、ガラスタイルのキッチンパネル、パネルと同色の調理設備、無垢フローリング、アンダーカウンターシンク、落し込みパネル扉のキャビネット) の写真
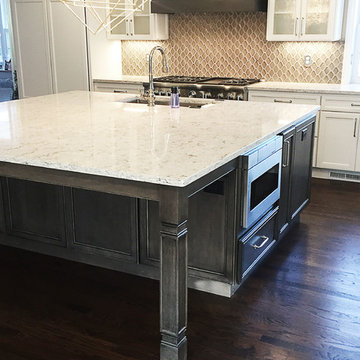
This glamorous kitchen features Dove StarMark cabinetry with a Slate island in an Ebony Glaze, Viatera Aria engineered quartz countertops, Sub-Zero stainless steel appliances, chrome hardware, chrome faucets, hardwood flooring, and a gray glass tile backsplash.
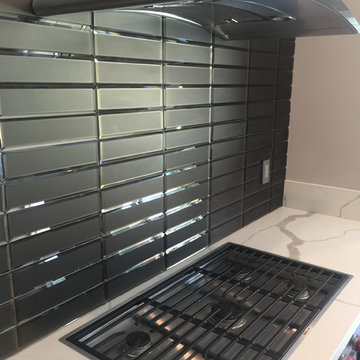
Remodeled kitchen in Southern Highlands with reflective subway backsplash, large format tile, and neutral colors.
ラスベガスにある高級な中くらいなコンテンポラリースタイルのおしゃれなキッチン (アンダーカウンターシンク、落し込みパネル扉のキャビネット、グレーのキャビネット、クオーツストーンカウンター、茶色いキッチンパネル、ガラスタイルのキッチンパネル、シルバーの調理設備、セラミックタイルの床、グレーの床) の写真
ラスベガスにある高級な中くらいなコンテンポラリースタイルのおしゃれなキッチン (アンダーカウンターシンク、落し込みパネル扉のキャビネット、グレーのキャビネット、クオーツストーンカウンター、茶色いキッチンパネル、ガラスタイルのキッチンパネル、シルバーの調理設備、セラミックタイルの床、グレーの床) の写真
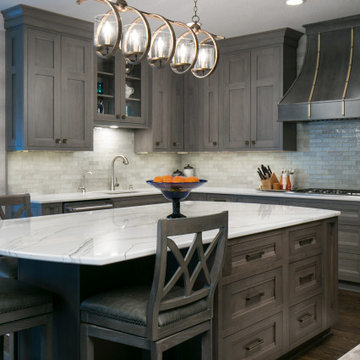
A beautiful kitchen with inset stained wood cabinets, a Cambria Brittanicca island countertop, and Silestone Yukon perimeter countertops. Alyse Edward Wanderlust tile in Biking in Moonster is carried along with the backsplash and brought to the ceiling surrounding the hood. The Schloegel custom-made bronze hood has a Zephyr insert. The gold straps offer a mixed metal vibe that ties in with the Curry & Company Maximus Gold Chandelier. The overall effect is a stunning kitchen that will outlive the trends.
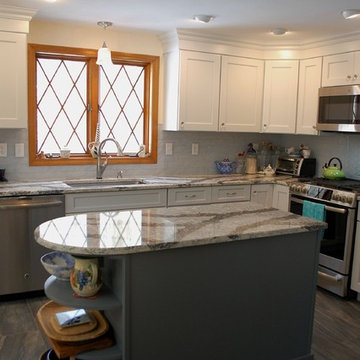
This Kitchen remodel was designed by Nicole from our Windham showroom. This kitchen features Cabico Unique cabinets with maple wood 375/B (recessed panel) door style (some with rain glass in the cabinets) and white crane paint (for the kitchen) and Ocean paint finish (for the kitchen island). The countertops feature Cambria Quartz with Seagrove color and standard square edge. This remodel also features 12”x24” Novabell Gallura Night floor tile, 3”x12” Element Artisan Skylight subway tile and Element Artisan Skylight Center Petals. Other features include Delta stainless faucet, Elkay stainless sink, Amerock Glass knobs with satin nickel edge and satin nickel handles.
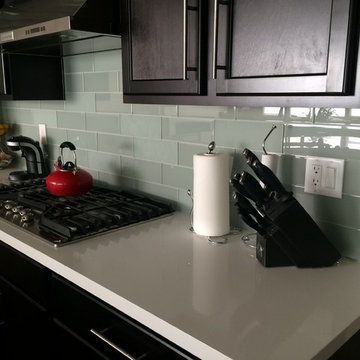
Morisky's Residence
ラスベガスにある高級な中くらいなトランジショナルスタイルのおしゃれなキッチン (アンダーカウンターシンク、落し込みパネル扉のキャビネット、濃色木目調キャビネット、クオーツストーンカウンター、緑のキッチンパネル、ガラスタイルのキッチンパネル、シルバーの調理設備、濃色無垢フローリング) の写真
ラスベガスにある高級な中くらいなトランジショナルスタイルのおしゃれなキッチン (アンダーカウンターシンク、落し込みパネル扉のキャビネット、濃色木目調キャビネット、クオーツストーンカウンター、緑のキッチンパネル、ガラスタイルのキッチンパネル、シルバーの調理設備、濃色無垢フローリング) の写真
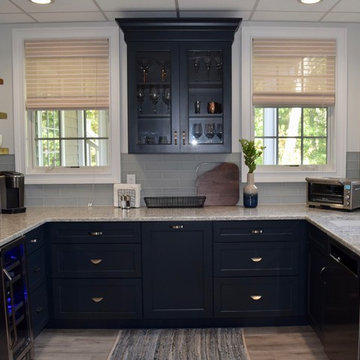
Monique Sabatino
プロビデンスにある高級な小さなビーチスタイルのおしゃれなキッチン (アンダーカウンターシンク、落し込みパネル扉のキャビネット、青いキャビネット、クオーツストーンカウンター、青いキッチンパネル、ガラスタイルのキッチンパネル、シルバーの調理設備、クッションフロア、グレーの床、マルチカラーのキッチンカウンター) の写真
プロビデンスにある高級な小さなビーチスタイルのおしゃれなキッチン (アンダーカウンターシンク、落し込みパネル扉のキャビネット、青いキャビネット、クオーツストーンカウンター、青いキッチンパネル、ガラスタイルのキッチンパネル、シルバーの調理設備、クッションフロア、グレーの床、マルチカラーのキッチンカウンター) の写真
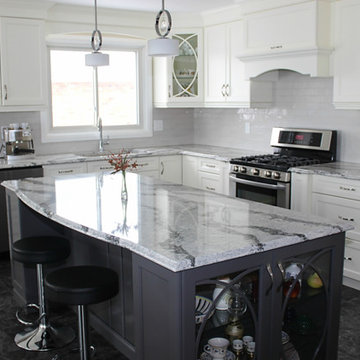
トロントにある広いトランジショナルスタイルのおしゃれなキッチン (アンダーカウンターシンク、落し込みパネル扉のキャビネット、白いキャビネット、クオーツストーンカウンター、グレーのキッチンパネル、ガラスタイルのキッチンパネル、シルバーの調理設備、クッションフロア) の写真
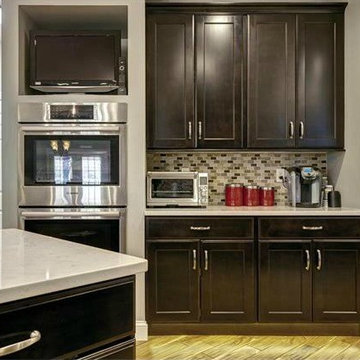
Designed by Jon Kay
セントルイスにある広いトランジショナルスタイルのおしゃれなアイランドキッチン (アンダーカウンターシンク、落し込みパネル扉のキャビネット、濃色木目調キャビネット、クオーツストーンカウンター、マルチカラーのキッチンパネル、ガラスタイルのキッチンパネル、シルバーの調理設備、無垢フローリング) の写真
セントルイスにある広いトランジショナルスタイルのおしゃれなアイランドキッチン (アンダーカウンターシンク、落し込みパネル扉のキャビネット、濃色木目調キャビネット、クオーツストーンカウンター、マルチカラーのキッチンパネル、ガラスタイルのキッチンパネル、シルバーの調理設備、無垢フローリング) の写真
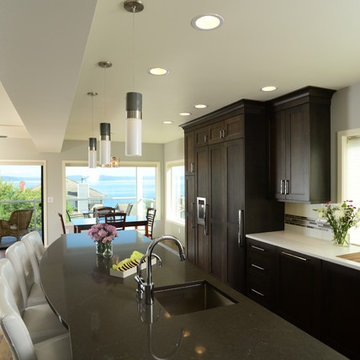
The 11 ft Island houses the microwave drawer and a prep sink. The curved portion is a large seating area. The quartz countertop in Pental Pietra Gray.
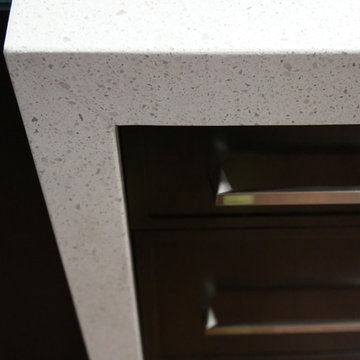
Photo Credit: Kaskel Photo
シカゴにある広いコンテンポラリースタイルのおしゃれなキッチン (アンダーカウンターシンク、落し込みパネル扉のキャビネット、濃色木目調キャビネット、クオーツストーンカウンター、グレーのキッチンパネル、ガラスタイルのキッチンパネル、パネルと同色の調理設備、無垢フローリング、茶色い床、白いキッチンカウンター) の写真
シカゴにある広いコンテンポラリースタイルのおしゃれなキッチン (アンダーカウンターシンク、落し込みパネル扉のキャビネット、濃色木目調キャビネット、クオーツストーンカウンター、グレーのキッチンパネル、ガラスタイルのキッチンパネル、パネルと同色の調理設備、無垢フローリング、茶色い床、白いキッチンカウンター) の写真
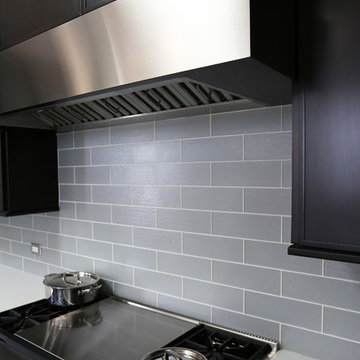
Photo Credit: Kaskel Photo
シカゴにある広いコンテンポラリースタイルのおしゃれなキッチン (落し込みパネル扉のキャビネット、濃色木目調キャビネット、クオーツストーンカウンター、白いキッチンカウンター、アンダーカウンターシンク、グレーのキッチンパネル、ガラスタイルのキッチンパネル、パネルと同色の調理設備、無垢フローリング、茶色い床) の写真
シカゴにある広いコンテンポラリースタイルのおしゃれなキッチン (落し込みパネル扉のキャビネット、濃色木目調キャビネット、クオーツストーンカウンター、白いキッチンカウンター、アンダーカウンターシンク、グレーのキッチンパネル、ガラスタイルのキッチンパネル、パネルと同色の調理設備、無垢フローリング、茶色い床) の写真
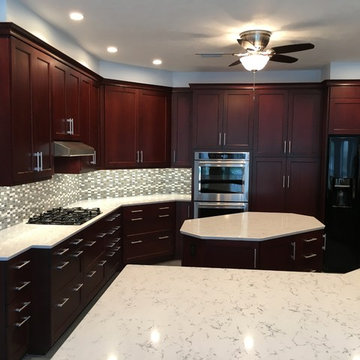
http://www.BayAreaKitchens.com
This Friendswood kitchen remodel features rich dark cherry custom Brookhaven cabinetry by Wood-Mode, and yet is light and bright due to its extensive lighting plan utilizing all high-efficiency LED lighting. Low maintenance Silestone Lyra countertops reflect the light to bolster the brightness of the kitchen. Drawers in most of the base cabinets offer the most efficient storage in all the right places. Concealed angled power strips provide lots of outlets that are tucked neatly out of sight below the upper cabinets so the glass backsplashes are not chopped up with traditional electrical outlets.
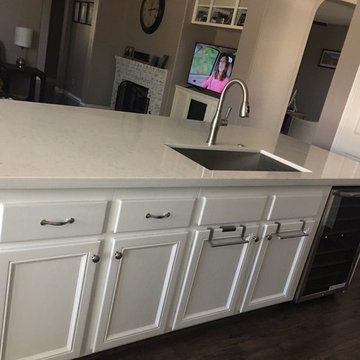
ロサンゼルスにある中くらいなトランジショナルスタイルのおしゃれなキッチン (アンダーカウンターシンク、落し込みパネル扉のキャビネット、白いキャビネット、クオーツストーンカウンター、マルチカラーのキッチンパネル、ガラスタイルのキッチンパネル、シルバーの調理設備、濃色無垢フローリング、茶色い床、白いキッチンカウンター) の写真
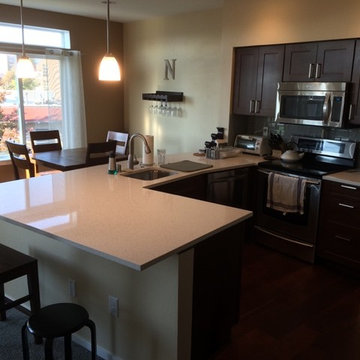
シアトルにあるお手頃価格の小さなモダンスタイルのおしゃれなキッチン (アンダーカウンターシンク、落し込みパネル扉のキャビネット、濃色木目調キャビネット、クオーツストーンカウンター、グレーのキッチンパネル、シルバーの調理設備、濃色無垢フローリング、アイランドなし、ガラスタイルのキッチンパネル) の写真
黒いキッチン (ガラスタイルのキッチンパネル、落し込みパネル扉のキャビネット、クオーツストーンカウンター、タイルカウンター、アンダーカウンターシンク) の写真
1