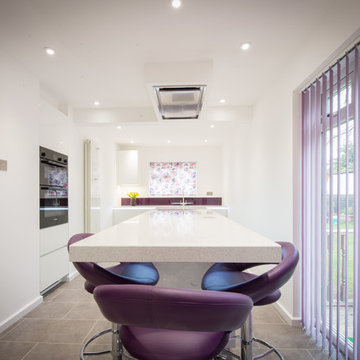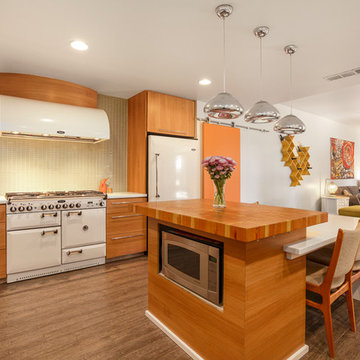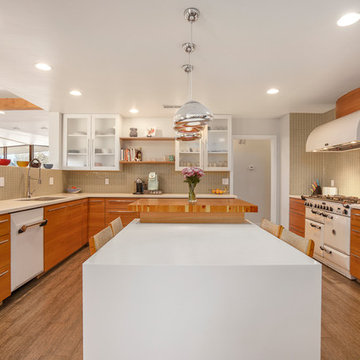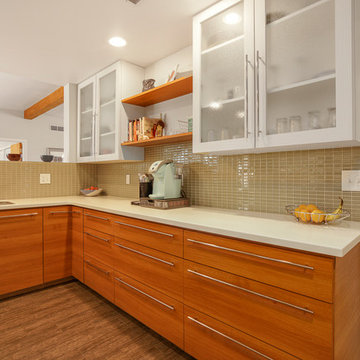キッチン (ガラスタイルのキッチンパネル、ガラス扉のキャビネット、人工大理石カウンター、セラミックタイルの床) の写真
絞り込み:
資材コスト
並び替え:今日の人気順
写真 1〜5 枚目(全 5 枚)
1/5

アルバカーキにあるお手頃価格の巨大なミッドセンチュリースタイルのおしゃれなキッチン (アンダーカウンターシンク、ガラス扉のキャビネット、淡色木目調キャビネット、人工大理石カウンター、ベージュキッチンパネル、ガラスタイルのキッチンパネル、白い調理設備、セラミックタイルの床、グレーの床) の写真

The brief from our clients was to create a light, streamlined open plan kitchen and dining space from two rooms neither of which was originally a kitchen.
We designed a streamlined kitchen that made the best of a difficult space but which gave our clients the lifestyle they wanted.
Because we have our own in-house team of fitters who are also electricians and carpenters we undertook all the works. These included: removing interior walls, removing and replacing ceilings and lighting, flooring, installing the decorative surround features, moving and extending services, new consumer unit, replacing radiators, plastering, installation of kitchen and utility, connect and test of appliances.
All project managed to ensure that men and materials were onsite at the times they were needed.

他の地域にある高級な広いミッドセンチュリースタイルのおしゃれなキッチン (アンダーカウンターシンク、ガラス扉のキャビネット、淡色木目調キャビネット、人工大理石カウンター、ベージュキッチンパネル、ガラスタイルのキッチンパネル、白い調理設備、セラミックタイルの床、グレーの床) の写真

アルバカーキにある高級な広いミッドセンチュリースタイルのおしゃれなキッチン (アンダーカウンターシンク、ガラス扉のキャビネット、淡色木目調キャビネット、人工大理石カウンター、ベージュキッチンパネル、ガラスタイルのキッチンパネル、白い調理設備、セラミックタイルの床、グレーの床) の写真

アルバカーキにある高級な広いミッドセンチュリースタイルのおしゃれなキッチン (アンダーカウンターシンク、ガラス扉のキャビネット、淡色木目調キャビネット、人工大理石カウンター、ベージュキッチンパネル、ガラスタイルのキッチンパネル、白い調理設備、セラミックタイルの床、グレーの床) の写真
キッチン (ガラスタイルのキッチンパネル、ガラス扉のキャビネット、人工大理石カウンター、セラミックタイルの床) の写真
1