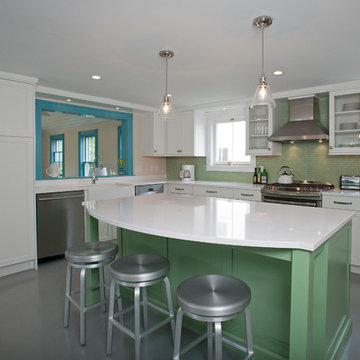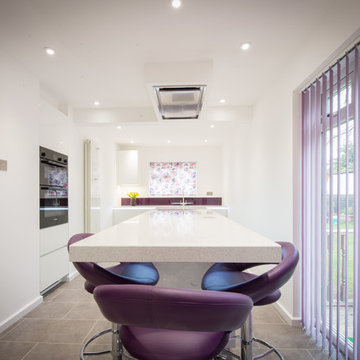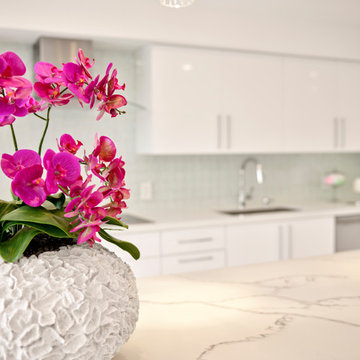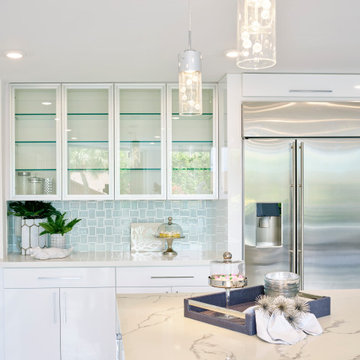白いキッチン (ガラスタイルのキッチンパネル、ガラス扉のキャビネット、オニキスカウンター、珪岩カウンター、人工大理石カウンター、グレーの床、ピンクの床、赤い床) の写真
絞り込み:
資材コスト
並び替え:今日の人気順
写真 1〜4 枚目(全 4 枚)

Photo credit Kit Noble/Nantucket
ボストンにある広いコンテンポラリースタイルのおしゃれなキッチン (エプロンフロントシンク、ガラス扉のキャビネット、白いキャビネット、人工大理石カウンター、緑のキッチンパネル、ガラスタイルのキッチンパネル、シルバーの調理設備、グレーの床) の写真
ボストンにある広いコンテンポラリースタイルのおしゃれなキッチン (エプロンフロントシンク、ガラス扉のキャビネット、白いキャビネット、人工大理石カウンター、緑のキッチンパネル、ガラスタイルのキッチンパネル、シルバーの調理設備、グレーの床) の写真

The brief from our clients was to create a light, streamlined open plan kitchen and dining space from two rooms neither of which was originally a kitchen.
We designed a streamlined kitchen that made the best of a difficult space but which gave our clients the lifestyle they wanted.
Because we have our own in-house team of fitters who are also electricians and carpenters we undertook all the works. These included: removing interior walls, removing and replacing ceilings and lighting, flooring, installing the decorative surround features, moving and extending services, new consumer unit, replacing radiators, plastering, installation of kitchen and utility, connect and test of appliances.
All project managed to ensure that men and materials were onsite at the times they were needed.

This newly renovated townhome is a beautiful transformation.
Kitchen - The "before" was very mediterranean with dark walls, dark coffered ceilings, dark flooring, and closed spaces. Martha's suggestion to open up the space by removing the walls, remove the coffered ceilings/mouldings, add metallic touches with white, was only the beginning of this renovation.
Martha overlooked the entire project, so that there would be a consistent flow through the space. She designed the kitchen, bathrooms, etc.;
The overall project has an elegant vibe, yet it is very practical and inviting.

This newly renovated townhome is a beautiful transformation.
Kitchen - The "before" was very mediterranean with dark walls, dark coffered ceilings, dark flooring, and closed spaces. Martha's suggestion to open up the space by removing the walls, remove the coffered ceilings/mouldings, add metallic touches with white, was only the beginning of this renovation.
Martha overlooked the entire project, so that there would be a consistent flow through the space. She designed the kitchen, bathrooms, etc.;
The overall project has an elegant vibe, yet it is very practical and inviting.
白いキッチン (ガラスタイルのキッチンパネル、ガラス扉のキャビネット、オニキスカウンター、珪岩カウンター、人工大理石カウンター、グレーの床、ピンクの床、赤い床) の写真
1