ブラウンの、赤いキッチン (ガラスタイルのキッチンパネル、中間色木目調キャビネット、アイランドなし) の写真
絞り込み:
資材コスト
並び替え:今日の人気順
写真 1〜20 枚目(全 449 枚)
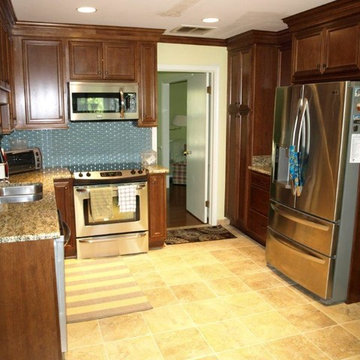
他の地域にあるお手頃価格の中くらいなトランジショナルスタイルのおしゃれなキッチン (アンダーカウンターシンク、レイズドパネル扉のキャビネット、中間色木目調キャビネット、御影石カウンター、青いキッチンパネル、ガラスタイルのキッチンパネル、シルバーの調理設備、セラミックタイルの床、アイランドなし) の写真
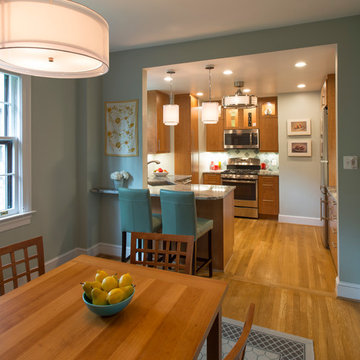
Michael K. Wilkinson
The kitchen was small, outdated, and dark. To provide a better connection to the adjacent dining room, we enlarged the opening between the kitchen and dining room and installed a peninsula countertop that has seating on one side.
This is an apartment building with concrete ceilings, so we had to lower the kitchen ceiling 10 inches in order to install recessed lights. The apartment has soaring 9-foot 3-inch ceiling heights, so the space does not feel small. The kitchen also has a new combination paddle fan/light. The drum shape is echoed in the pendant lights and the dining room fixture. All of the lights are on dimmers, something we prefer because it allows our clients to create a range of moods. There is also lighting inside the four glass cabinet doors above the range. To meet code, we had to relocate the electrical panel inside kitchen to the dining room wall. The owner was able to cover it with art work.
The owner selected cherry cabinets in a natural finish, topped with contrasting Piracema White granite. The backsplash throughout the kitchen is gray glass subway tile. Behind the stove, the designer added some interest by adding blue tiles, but rotating the 4-inch tiles at a 45-degree angle.
Due to size of the kitchen, the owner opted for a narrow 18-inch dishwasher and a 24-inch counter-depth refrigerator. The stove, however, is a standard 30-inch with a microwave above.
The new 2 ¼-inch rift and quarter white oak boards were stained and finished along with the existing floors in the apartment for a seamless look.
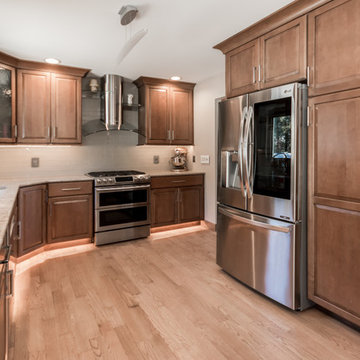
Beautiful Mouser cabinetry with a raised panel doorstyle on maple with a Caribou stain.
Accented with beautiful glass subway tile backsplash and elegant Cambria Nevern countertop.
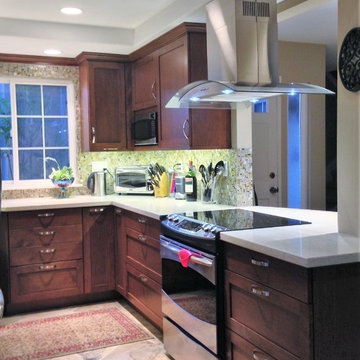
オレンジカウンティにある低価格の小さなトランジショナルスタイルのおしゃれなキッチン (アンダーカウンターシンク、落し込みパネル扉のキャビネット、中間色木目調キャビネット、クオーツストーンカウンター、マルチカラーのキッチンパネル、ガラスタイルのキッチンパネル、シルバーの調理設備、磁器タイルの床、アイランドなし) の写真
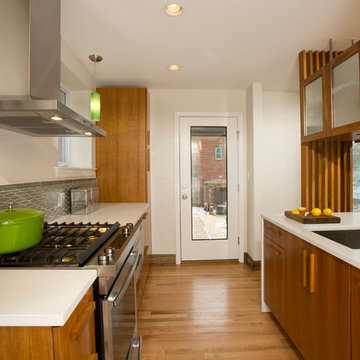
ワシントンD.C.にある高級な中くらいなエクレクティックスタイルのおしゃれなキッチン (アンダーカウンターシンク、フラットパネル扉のキャビネット、中間色木目調キャビネット、クオーツストーンカウンター、緑のキッチンパネル、ガラスタイルのキッチンパネル、シルバーの調理設備、無垢フローリング、アイランドなし) の写真
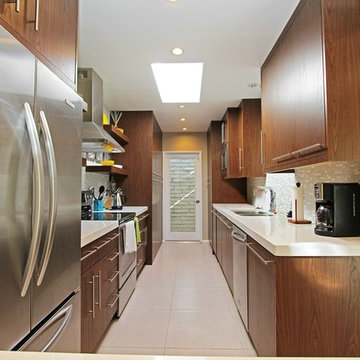
他の地域にある高級な中くらいなミッドセンチュリースタイルのおしゃれなキッチン (アンダーカウンターシンク、フラットパネル扉のキャビネット、中間色木目調キャビネット、クオーツストーンカウンター、白いキッチンパネル、シルバーの調理設備、磁器タイルの床、アイランドなし、ガラスタイルのキッチンパネル) の写真
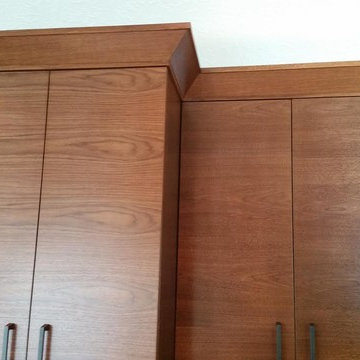
ヒューストンにある中くらいなトランジショナルスタイルのおしゃれなLDK (フラットパネル扉のキャビネット、中間色木目調キャビネット、人工大理石カウンター、マルチカラーのキッチンパネル、ガラスタイルのキッチンパネル、シルバーの調理設備、淡色無垢フローリング、アイランドなし、ベージュの床) の写真

ボストンにある高級な中くらいなトランジショナルスタイルのおしゃれなコの字型キッチン (アンダーカウンターシンク、落し込みパネル扉のキャビネット、中間色木目調キャビネット、御影石カウンター、ガラスタイルのキッチンパネル、シルバーの調理設備、無垢フローリング、アイランドなし、三角天井、ベージュキッチンパネル、茶色い床、マルチカラーのキッチンカウンター) の写真

他の地域にある小さなミッドセンチュリースタイルのおしゃれなキッチン (アンダーカウンターシンク、フラットパネル扉のキャビネット、中間色木目調キャビネット、人工大理石カウンター、緑のキッチンパネル、ガラスタイルのキッチンパネル、シルバーの調理設備、磁器タイルの床、アイランドなし、グレーのキッチンカウンター) の写真

Laurie Perez
デンバーにある高級な中くらいなミッドセンチュリースタイルのおしゃれなキッチン (アンダーカウンターシンク、フラットパネル扉のキャビネット、中間色木目調キャビネット、珪岩カウンター、緑のキッチンパネル、ガラスタイルのキッチンパネル、シルバーの調理設備、コルクフローリング、アイランドなし) の写真
デンバーにある高級な中くらいなミッドセンチュリースタイルのおしゃれなキッチン (アンダーカウンターシンク、フラットパネル扉のキャビネット、中間色木目調キャビネット、珪岩カウンター、緑のキッチンパネル、ガラスタイルのキッチンパネル、シルバーの調理設備、コルクフローリング、アイランドなし) の写真
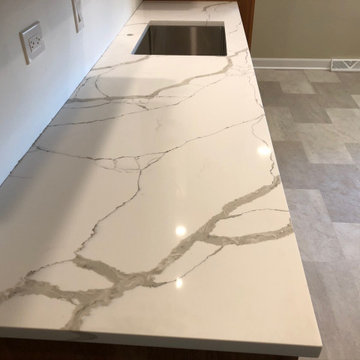
The client was looking for a kitchen layout that would make better use of the space, so we went to work creating the new look.
シカゴにある高級な小さなトランジショナルスタイルのおしゃれなII型キッチン (シングルシンク、フラットパネル扉のキャビネット、中間色木目調キャビネット、クオーツストーンカウンター、緑のキッチンパネル、ガラスタイルのキッチンパネル、シルバーの調理設備、アイランドなし、グレーの床、マルチカラーのキッチンカウンター) の写真
シカゴにある高級な小さなトランジショナルスタイルのおしゃれなII型キッチン (シングルシンク、フラットパネル扉のキャビネット、中間色木目調キャビネット、クオーツストーンカウンター、緑のキッチンパネル、ガラスタイルのキッチンパネル、シルバーの調理設備、アイランドなし、グレーの床、マルチカラーのキッチンカウンター) の写真
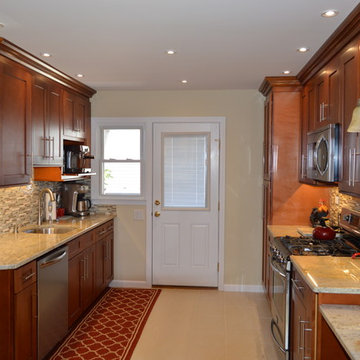
Light Brown shaker cabinets and Cielo di oro granite are set alongside black and stainless steel appliances and tied together by the silver hardware on the cabinets

This homeowner loved her home and location, but it needed updating and a more efficient use of the condensed space she had for her kitchen.
We were creative in opening the kitchen and a small eat-in area to create a more open kitchen for multiple cooks to work together. We created a coffee station/serving area with floating shelves, and in order to preserve the existing windows, we stepped a base cabinet down to maintain adequate counter prep space. With custom cabinetry reminiscent of the era of this home and a glass tile back splash she loved, we were able to give her the kitchen of her dreams in a home she already loved. We attended a holiday cookie party at her home upon completion, and were able to experience firsthand, multiple cooks in the kitchen and hear the oohs and ahhs from family and friends about the amazing transformation of her spaces.
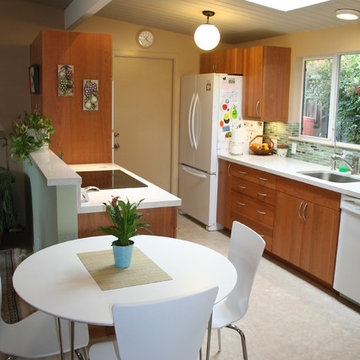
サンフランシスコにある小さなミッドセンチュリースタイルのおしゃれなキッチン (白い調理設備、アンダーカウンターシンク、フラットパネル扉のキャビネット、中間色木目調キャビネット、クオーツストーンカウンター、マルチカラーのキッチンパネル、ガラスタイルのキッチンパネル、磁器タイルの床、アイランドなし) の写真
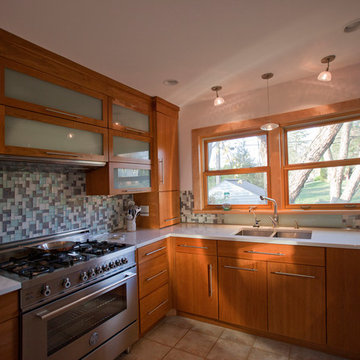
シーダーラピッズにあるお手頃価格の広いコンテンポラリースタイルのおしゃれなキッチン (ダブルシンク、フラットパネル扉のキャビネット、中間色木目調キャビネット、マルチカラーのキッチンパネル、ガラスタイルのキッチンパネル、シルバーの調理設備、人工大理石カウンター、セラミックタイルの床、アイランドなし、ベージュの床、窓) の写真
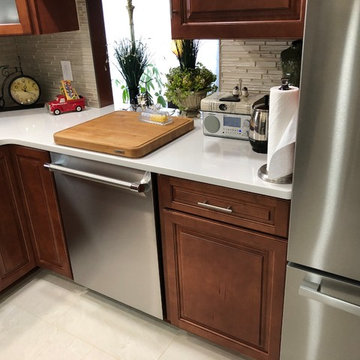
Beautiful Traditional kitchen remodeled in Cheektowaga, NY. Features custom glass to match the customer's unique style! Custom kitchens can be made for any customer's style and taste!
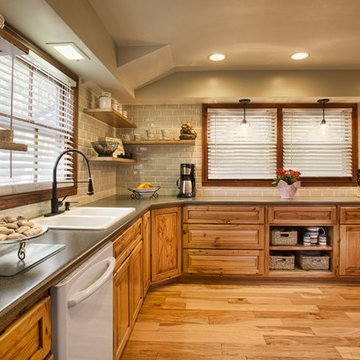
ウィチタにある広いカントリー風のおしゃれなキッチン (ドロップインシンク、レイズドパネル扉のキャビネット、中間色木目調キャビネット、人工大理石カウンター、グレーのキッチンパネル、ガラスタイルのキッチンパネル、白い調理設備、無垢フローリング、アイランドなし) の写真
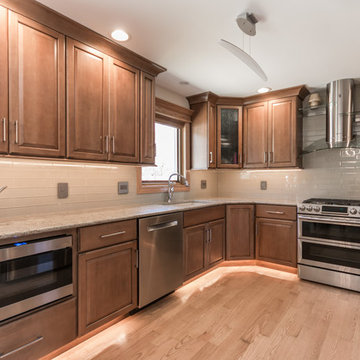
Beautiful Mouser cabinetry with a raised panel doorstyle on maple with a Caribou stain.
Accented with beautiful glass subway tile backsplash and elegant Cambria Nevern countertop.
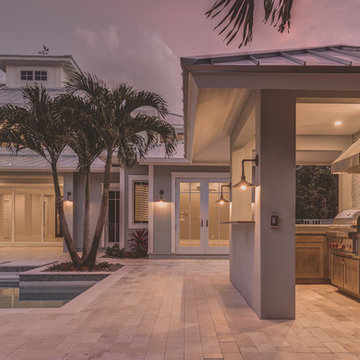
Matt Steeves
マイアミにあるラグジュアリーな中くらいなトランジショナルスタイルのおしゃれなキッチン (アンダーカウンターシンク、レイズドパネル扉のキャビネット、中間色木目調キャビネット、クオーツストーンカウンター、ガラスタイルのキッチンパネル、シルバーの調理設備、アイランドなし) の写真
マイアミにあるラグジュアリーな中くらいなトランジショナルスタイルのおしゃれなキッチン (アンダーカウンターシンク、レイズドパネル扉のキャビネット、中間色木目調キャビネット、クオーツストーンカウンター、ガラスタイルのキッチンパネル、シルバーの調理設備、アイランドなし) の写真
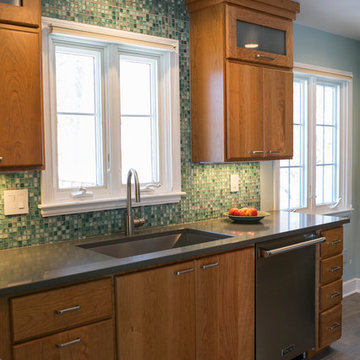
他の地域にある小さなミッドセンチュリースタイルのおしゃれなキッチン (アンダーカウンターシンク、フラットパネル扉のキャビネット、中間色木目調キャビネット、人工大理石カウンター、緑のキッチンパネル、ガラスタイルのキッチンパネル、シルバーの調理設備、磁器タイルの床、アイランドなし、グレーの床、グレーのキッチンカウンター) の写真
ブラウンの、赤いキッチン (ガラスタイルのキッチンパネル、中間色木目調キャビネット、アイランドなし) の写真
1