ブラウンのキッチン (ガラスタイルのキッチンパネル、ベージュのキャビネット、中間色木目調キャビネット、リノリウムの床、エプロンフロントシンク) の写真
並び替え:今日の人気順
写真 1〜7 枚目(全 7 枚)
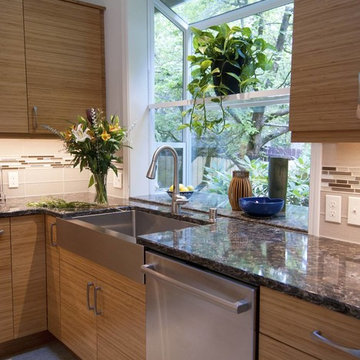
The linear glass tile band in the backsplash coupled with the horizontal grain bamboo cabinets helps minimize a potentially cavernous feeling of the vaulted ceilings.
Photo: West Sound Home & Garden
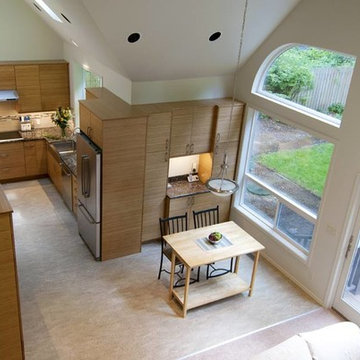
The kitchen, viewed from the second floor cat walk, was substantially reconfigured in an effort to maximize storage space, counter space and make everything accessible for a petite cook. Remodeled in 2015.
Photos: West Sound Home & Garden
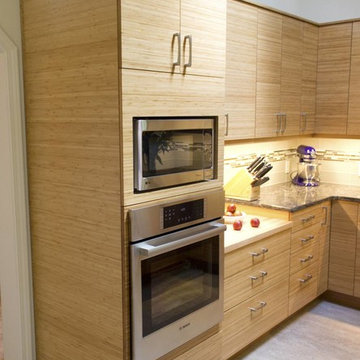
The homeowner had purchased a countertop microwave prior to deciding to remodel their kitchen. A standard oven cabinet was configured with a custom cut out panel so that when it is time to install a built-in model, it will be as simple as cutting the panel to accommodate the new model.
Photo: West Sound Home & Garden
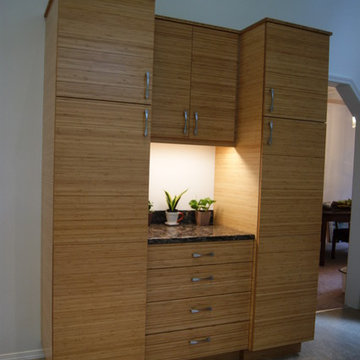
Storage, storage and more storage - that was one of the highest priorities for this kitchen remodel project.
Photo: West Sound Home & Garden
シアトルにある中くらいなトランジショナルスタイルのおしゃれなキッチン (エプロンフロントシンク、フラットパネル扉のキャビネット、中間色木目調キャビネット、クオーツストーンカウンター、ベージュキッチンパネル、ガラスタイルのキッチンパネル、シルバーの調理設備、リノリウムの床、アイランドなし、グレーの床、黒いキッチンカウンター、三角天井) の写真
シアトルにある中くらいなトランジショナルスタイルのおしゃれなキッチン (エプロンフロントシンク、フラットパネル扉のキャビネット、中間色木目調キャビネット、クオーツストーンカウンター、ベージュキッチンパネル、ガラスタイルのキッチンパネル、シルバーの調理設備、リノリウムの床、アイランドなし、グレーの床、黒いキッチンカウンター、三角天井) の写真
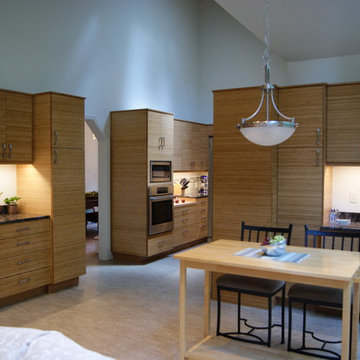
An awkward pantry was replaced by deep pantry cabinets and a convenient 'work' station. Additionally an awkward peninsula was removed providing a more defined area for the breakfast table and a second 'work' station and storage area.
Photo: West Sound Home & Garden
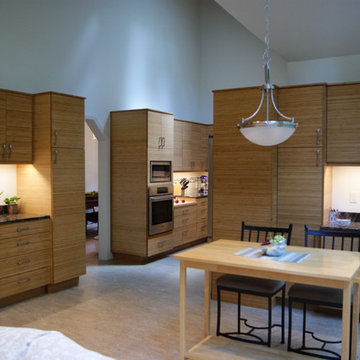
Storage, storage and more storage - that was one of the highest priorities for this kitchen remodel project.
Photo: West Sound Home & Garden
シアトルにある中くらいなトランジショナルスタイルのおしゃれなキッチン (エプロンフロントシンク、フラットパネル扉のキャビネット、中間色木目調キャビネット、クオーツストーンカウンター、ベージュキッチンパネル、ガラスタイルのキッチンパネル、シルバーの調理設備、リノリウムの床、アイランドなし、グレーの床、黒いキッチンカウンター、三角天井) の写真
シアトルにある中くらいなトランジショナルスタイルのおしゃれなキッチン (エプロンフロントシンク、フラットパネル扉のキャビネット、中間色木目調キャビネット、クオーツストーンカウンター、ベージュキッチンパネル、ガラスタイルのキッチンパネル、シルバーの調理設備、リノリウムの床、アイランドなし、グレーの床、黒いキッチンカウンター、三角天井) の写真
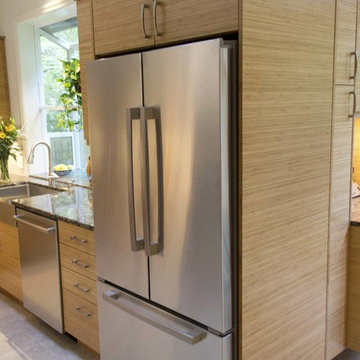
Moving the refrigerator across the room provides better access from the breakfast table as well as the main prep center by the kitchen. The refrigerator 'falls off the wall', hence a decorative vanity panel was installed behind the refrigerator to conceal this fact.
Photo: West Sound Home & Garden
ブラウンのキッチン (ガラスタイルのキッチンパネル、ベージュのキャビネット、中間色木目調キャビネット、リノリウムの床、エプロンフロントシンク) の写真
1