低価格のキッチン (ガラスタイルのキッチンパネル、濃色木目調キャビネット、クオーツストーンカウンター、無垢フローリング) の写真
絞り込み:
資材コスト
並び替え:今日の人気順
写真 1〜10 枚目(全 10 枚)
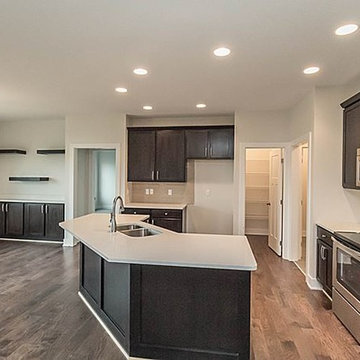
他の地域にある低価格の中くらいなトランジショナルスタイルのおしゃれなキッチン (ダブルシンク、シェーカースタイル扉のキャビネット、濃色木目調キャビネット、クオーツストーンカウンター、ベージュキッチンパネル、ガラスタイルのキッチンパネル、シルバーの調理設備、無垢フローリング) の写真

Client is a young professional who wanted to brighten her kitchen and make unique elements that reflects her style. KTID suggested lowering the bar height counter, creating a rustic vs elegant style using reclaimed wood, glass backsplash and quartz waterfall countertop. KTID changed paint color to a darker shade of blue. The pantry was enlarged by removing the wall between the pantry and the refrigerator and putting in a pantry cabinet with roll-out shelves.
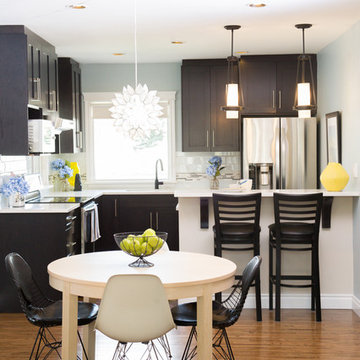
Photography: Paulina Ochoa Photography http://www.paulinaochoaphotography.com/
This is the great room we created for the client. Moving the kitchen from one side of the home to the other, and opening up many walls has made all the difference to the amount of light, living space, and family lifestyle the space accommodates.
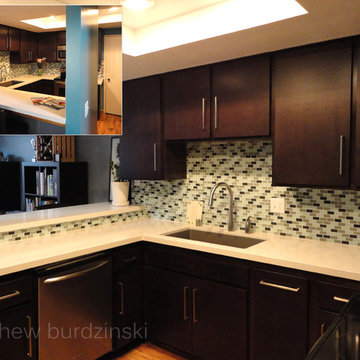
サンディエゴにある低価格の小さなコンテンポラリースタイルのおしゃれなキッチン (アンダーカウンターシンク、フラットパネル扉のキャビネット、濃色木目調キャビネット、クオーツストーンカウンター、青いキッチンパネル、ガラスタイルのキッチンパネル、シルバーの調理設備、無垢フローリング、アイランドなし) の写真
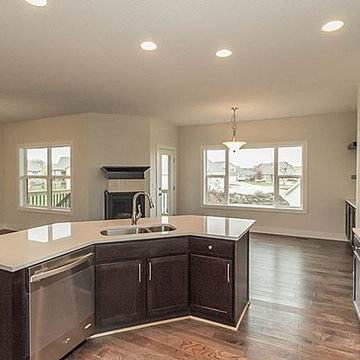
他の地域にある低価格の中くらいなトランジショナルスタイルのおしゃれなキッチン (ダブルシンク、シェーカースタイル扉のキャビネット、濃色木目調キャビネット、クオーツストーンカウンター、ベージュキッチンパネル、ガラスタイルのキッチンパネル、シルバーの調理設備、無垢フローリング) の写真
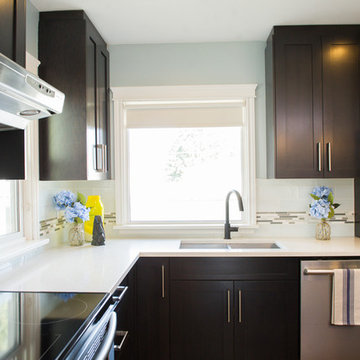
Photography: Paulina Ochoa Photography http://www.paulinaochoaphotography.com/
This is the great room we created for the client. Moving the kitchen from one side of the home to the other, and opening up many walls has made all the difference to the amount of light, living space, and family lifestyle the space accommodates.
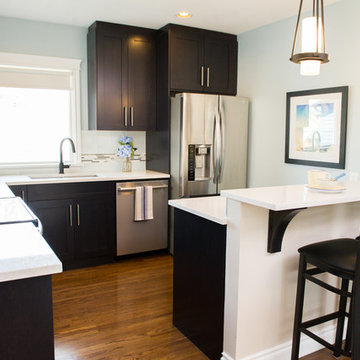
Photography: Paulina Ochoa Photography http://www.paulinaochoaphotography.com/
This is the great room we created for the client. Moving the kitchen from one side of the home to the other, and opening up many walls has made all the difference to the amount of light, living space, and family lifestyle the space accommodates.
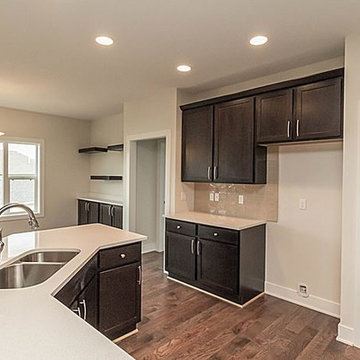
他の地域にある低価格の中くらいなトランジショナルスタイルのおしゃれなキッチン (ダブルシンク、シェーカースタイル扉のキャビネット、濃色木目調キャビネット、クオーツストーンカウンター、ベージュキッチンパネル、ガラスタイルのキッチンパネル、シルバーの調理設備、無垢フローリング) の写真
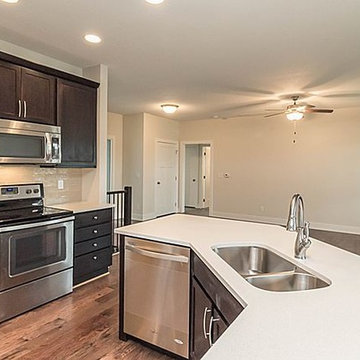
他の地域にある低価格の中くらいなトランジショナルスタイルのおしゃれなキッチン (ダブルシンク、シェーカースタイル扉のキャビネット、濃色木目調キャビネット、クオーツストーンカウンター、ベージュキッチンパネル、ガラスタイルのキッチンパネル、シルバーの調理設備、無垢フローリング) の写真
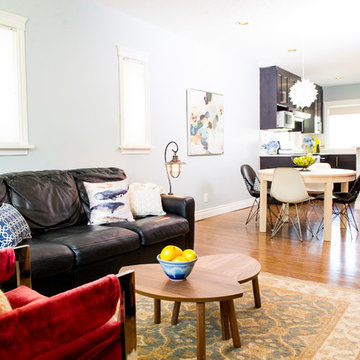
Photography: Paulina Ochoa Photography http://www.paulinaochoaphotography.com/
This is the great room we created for the client. Moving the kitchen from one side of the home to the other, and opening up many walls has made all the difference to the amount of light, living space, and family lifestyle the space accommodates.
低価格のキッチン (ガラスタイルのキッチンパネル、濃色木目調キャビネット、クオーツストーンカウンター、無垢フローリング) の写真
1