お手頃価格のキッチン (ガラスタイルのキッチンパネル、ヴィンテージ仕上げキャビネット、御影石カウンター、無垢フローリング) の写真
絞り込み:
資材コスト
並び替え:今日の人気順
写真 1〜17 枚目(全 17 枚)
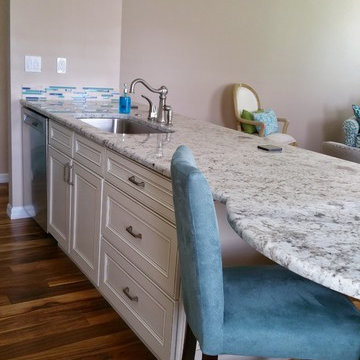
AFTER: A view of the cabinetry on the sink side of the kitchen, with the separating wall now gone. Note we also added crown moldings and painted throughout the house.
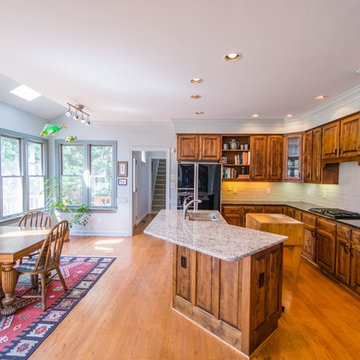
ローリーにあるお手頃価格の広いラスティックスタイルのおしゃれなキッチン (ダブルシンク、レイズドパネル扉のキャビネット、ヴィンテージ仕上げキャビネット、御影石カウンター、白いキッチンパネル、ガラスタイルのキッチンパネル、黒い調理設備、無垢フローリング) の写真
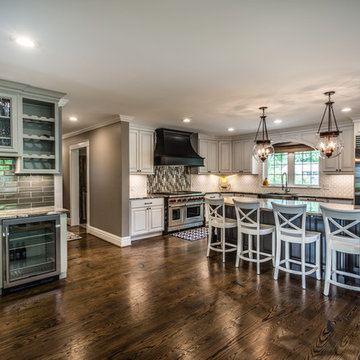
Open Kitchen and Dining Room
セントルイスにあるお手頃価格の広いラスティックスタイルのおしゃれなキッチン (アンダーカウンターシンク、レイズドパネル扉のキャビネット、ヴィンテージ仕上げキャビネット、御影石カウンター、白いキッチンパネル、ガラスタイルのキッチンパネル、シルバーの調理設備、無垢フローリング) の写真
セントルイスにあるお手頃価格の広いラスティックスタイルのおしゃれなキッチン (アンダーカウンターシンク、レイズドパネル扉のキャビネット、ヴィンテージ仕上げキャビネット、御影石カウンター、白いキッチンパネル、ガラスタイルのキッチンパネル、シルバーの調理設備、無垢フローリング) の写真
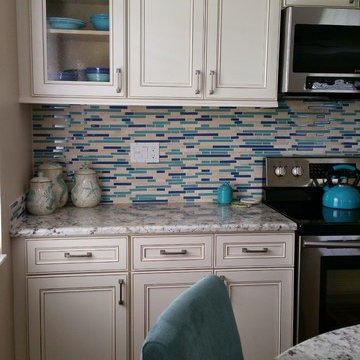
AFTER: Close-up of what used to be the desk area. Replacing the desk with cabinets and counter space allowed the stove to be moved about 18" to the left, creating more usable counter space on both sides of the stove. The backsplash is a combination glass and stone tile. The end cabinets on each side of the back wall have seeded glass fronts.
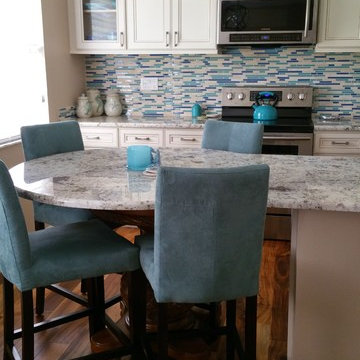
AFTER: New pendant light installed over the counter-top table. Stove moved toward window, creating equal counter space on both sides of stove.
タンパにあるお手頃価格の小さなビーチスタイルのおしゃれなキッチン (アンダーカウンターシンク、落し込みパネル扉のキャビネット、ヴィンテージ仕上げキャビネット、御影石カウンター、青いキッチンパネル、ガラスタイルのキッチンパネル、シルバーの調理設備、無垢フローリング) の写真
タンパにあるお手頃価格の小さなビーチスタイルのおしゃれなキッチン (アンダーカウンターシンク、落し込みパネル扉のキャビネット、ヴィンテージ仕上げキャビネット、御影石カウンター、青いキッチンパネル、ガラスタイルのキッチンパネル、シルバーの調理設備、無垢フローリング) の写真
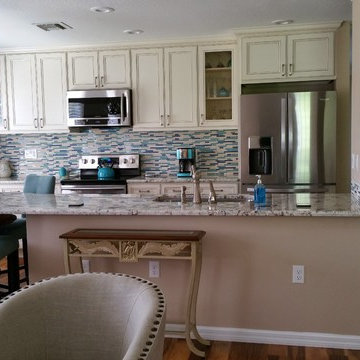
AFTER: Taken from the living room and looking through where the counter-to-ceiling wall used to separate the kitchen and living room. A large granite counter with a 48" round "table" at the end now replaces the tiny eating area, comfortably seating 4. The table part of the counter is supported by a re-purposed, intricately carved wood table base originally topped by a glass table top. The desk area at the left side of the back wall was demolished and the back counter and cabinets now extend all the way to the window wall, allowing for more kitchen storage. The laminate cabinets were replaced with glazed wood cabinets. The floors (previously tile and carpet) throughout this level of the home were replaced with hand-scraped Acacia wood.
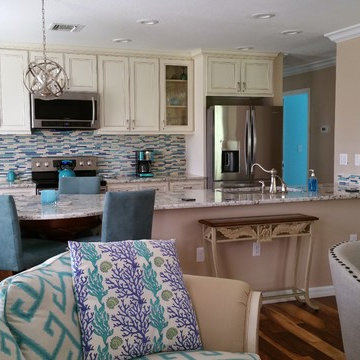
AFTER: A full view of the kitchen from the living room. You can see that the counter space is now evenly distributed on both sides of the stove, making food prep much easier. Under cabinet lighting was installed on the back wall. The glass in the two end cabinets is seeded glass, in keeping with the coastal feeling. Four people can now be comfortably seated around the 48" diameter eating counter, and additional stools could be used along the length of the counter. We had just moved in when these shots were taken, so artwork and furniture had not yet been hung and arranged.
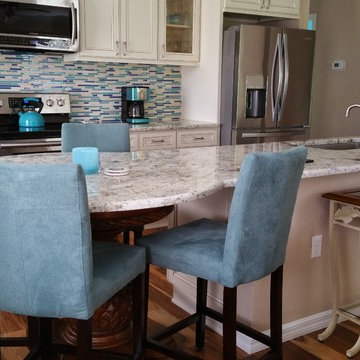
AFTER: In this view, you get a glimpse of the carved table base supporting the granite table at the end of the counter. You can also see that the stove is centered in the back counter, providing plenty of counter space on either side of it. Previously, the stove was much nearer the refrigerator, making for very little counter space on the right side of it.
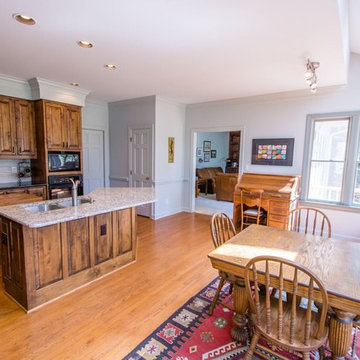
ローリーにあるお手頃価格の広いラスティックスタイルのおしゃれなキッチン (ダブルシンク、レイズドパネル扉のキャビネット、ヴィンテージ仕上げキャビネット、御影石カウンター、白いキッチンパネル、ガラスタイルのキッチンパネル、黒い調理設備、無垢フローリング) の写真
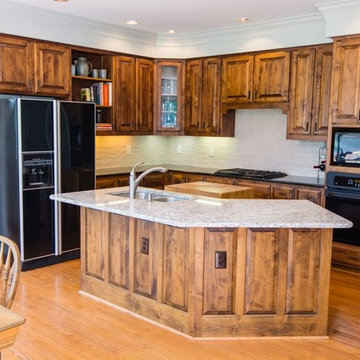
ローリーにあるお手頃価格の広いラスティックスタイルのおしゃれなキッチン (ダブルシンク、レイズドパネル扉のキャビネット、ヴィンテージ仕上げキャビネット、御影石カウンター、白いキッチンパネル、ガラスタイルのキッチンパネル、黒い調理設備、無垢フローリング) の写真
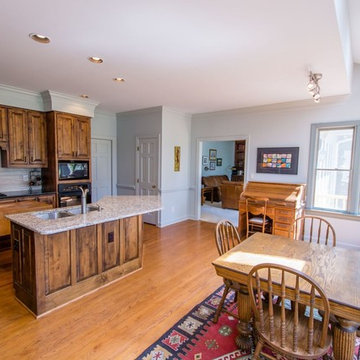
ローリーにあるお手頃価格の広いラスティックスタイルのおしゃれなキッチン (ダブルシンク、レイズドパネル扉のキャビネット、ヴィンテージ仕上げキャビネット、御影石カウンター、白いキッチンパネル、ガラスタイルのキッチンパネル、黒い調理設備、無垢フローリング) の写真
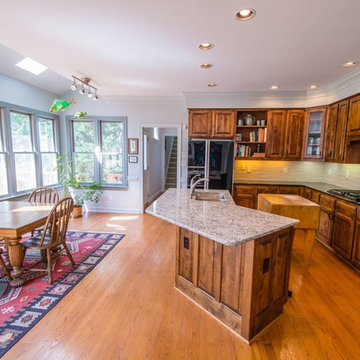
ローリーにあるお手頃価格の広いラスティックスタイルのおしゃれなキッチン (レイズドパネル扉のキャビネット、ヴィンテージ仕上げキャビネット、白いキッチンパネル、ダブルシンク、御影石カウンター、ガラスタイルのキッチンパネル、黒い調理設備、無垢フローリング) の写真
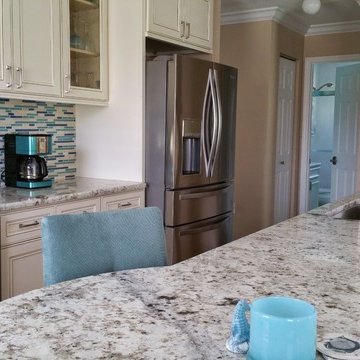
AFTER: In this view, you can see the two little black and stainless squares on the counter on each side of the sink. They are about the size of a coaster, but are pop-up electrical outlets, satisfying the code requirement for number of and proximity of outlets near a sink.
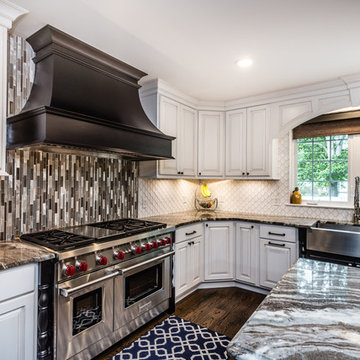
Open Kitchen and Dining Room
セントルイスにあるお手頃価格の広いトラディショナルスタイルのおしゃれなキッチン (アンダーカウンターシンク、レイズドパネル扉のキャビネット、ヴィンテージ仕上げキャビネット、御影石カウンター、白いキッチンパネル、ガラスタイルのキッチンパネル、シルバーの調理設備、無垢フローリング) の写真
セントルイスにあるお手頃価格の広いトラディショナルスタイルのおしゃれなキッチン (アンダーカウンターシンク、レイズドパネル扉のキャビネット、ヴィンテージ仕上げキャビネット、御影石カウンター、白いキッチンパネル、ガラスタイルのキッチンパネル、シルバーの調理設備、無垢フローリング) の写真
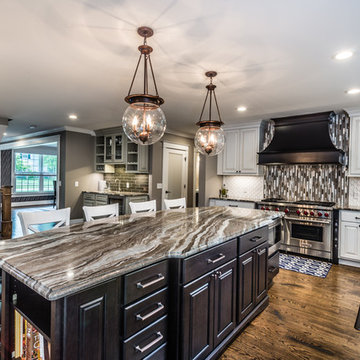
Open Kitchen and Dining Room
セントルイスにあるお手頃価格の広いトラディショナルスタイルのおしゃれなキッチン (アンダーカウンターシンク、レイズドパネル扉のキャビネット、ヴィンテージ仕上げキャビネット、御影石カウンター、白いキッチンパネル、ガラスタイルのキッチンパネル、シルバーの調理設備、無垢フローリング) の写真
セントルイスにあるお手頃価格の広いトラディショナルスタイルのおしゃれなキッチン (アンダーカウンターシンク、レイズドパネル扉のキャビネット、ヴィンテージ仕上げキャビネット、御影石カウンター、白いキッチンパネル、ガラスタイルのキッチンパネル、シルバーの調理設備、無垢フローリング) の写真
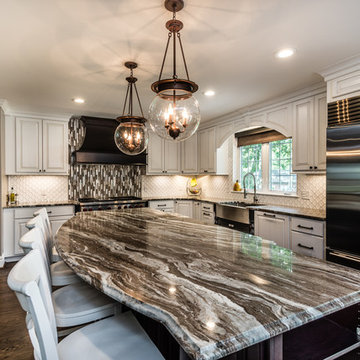
Open Kitchen and Dining Room
セントルイスにあるお手頃価格の広いトラディショナルスタイルのおしゃれなキッチン (アンダーカウンターシンク、レイズドパネル扉のキャビネット、ヴィンテージ仕上げキャビネット、御影石カウンター、白いキッチンパネル、ガラスタイルのキッチンパネル、シルバーの調理設備、無垢フローリング) の写真
セントルイスにあるお手頃価格の広いトラディショナルスタイルのおしゃれなキッチン (アンダーカウンターシンク、レイズドパネル扉のキャビネット、ヴィンテージ仕上げキャビネット、御影石カウンター、白いキッチンパネル、ガラスタイルのキッチンパネル、シルバーの調理設備、無垢フローリング) の写真
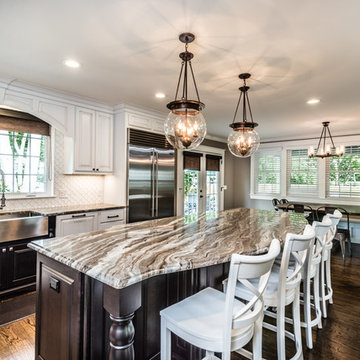
Open Kitchen and Dining Room
セントルイスにあるお手頃価格の広いトラディショナルスタイルのおしゃれなキッチン (アンダーカウンターシンク、レイズドパネル扉のキャビネット、ヴィンテージ仕上げキャビネット、御影石カウンター、白いキッチンパネル、ガラスタイルのキッチンパネル、シルバーの調理設備、無垢フローリング) の写真
セントルイスにあるお手頃価格の広いトラディショナルスタイルのおしゃれなキッチン (アンダーカウンターシンク、レイズドパネル扉のキャビネット、ヴィンテージ仕上げキャビネット、御影石カウンター、白いキッチンパネル、ガラスタイルのキッチンパネル、シルバーの調理設備、無垢フローリング) の写真
お手頃価格のキッチン (ガラスタイルのキッチンパネル、ヴィンテージ仕上げキャビネット、御影石カウンター、無垢フローリング) の写真
1