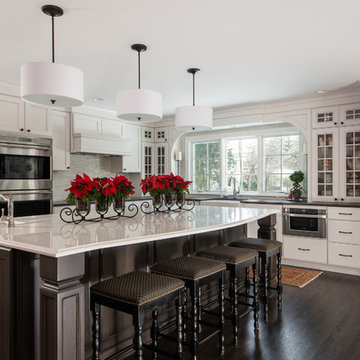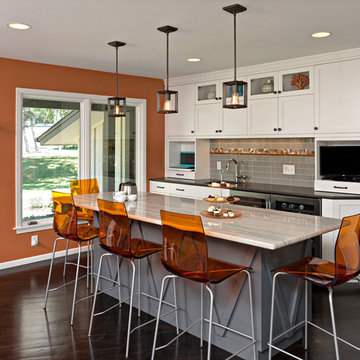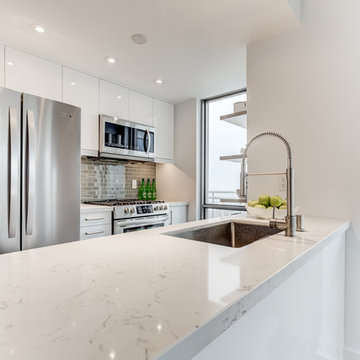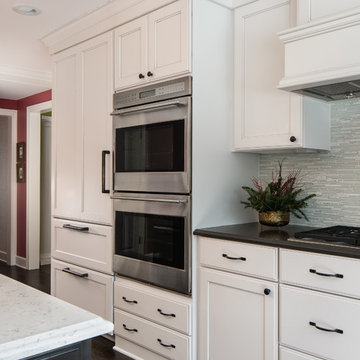高級なベージュのキッチン (ガラスタイルのキッチンパネル、黒い床) の写真
絞り込み:
資材コスト
並び替え:今日の人気順
写真 1〜4 枚目(全 4 枚)
1/5

On April 22, 2013, MainStreet Design Build began a 6-month construction project that ended November 1, 2013 with a beautiful 655 square foot addition off the rear of this client's home. The addition included this gorgeous custom kitchen, a large mudroom with a locker for everyone in the house, a brand new laundry room and 3rd car garage. As part of the renovation, a 2nd floor closet was also converted into a full bathroom, attached to a child’s bedroom; the formal living room and dining room were opened up to one another with custom columns that coordinated with existing columns in the family room and kitchen; and the front entry stairwell received a complete re-design.
KateBenjamin Photography

Custom Cabinetry allows us to maximize the challenging angles that this MidCentury Modern 1960's home. Located to the side of the main kitchen our island dining area and wet bar complete the functionality of this space. We keep the ties of the glass mosaic backsplash from Oceanside. The HanStone Quartz matte countertop now brings out the contrast veins of the Macaubas Quartzite stone island top. Plenty of seating for the whole family or any function you want to hold.
Photo Credit - Ehlen Photography, Mark Ehlen

Gutted this kitchen to make way for NEW EVERYTHING: new stainless steel appliances, new backsplash, single undermount stainless steel sink, new stainless pullout faucet and soap dispenser, new quartz counter top in White Attica by Caesarstone. To the right is a new bar area in grey. The homeowners can now enjoy a fridge with filtered water and ice dispenser readily available!
"A LIFECHANGER" they said!

On April 22, 2013, MainStreet Design Build began a 6-month construction project that ended November 1, 2013 with a beautiful 655 square foot addition off the rear of this client's home. The addition included this gorgeous custom kitchen, a large mudroom with a locker for everyone in the house, a brand new laundry room and 3rd car garage. As part of the renovation, a 2nd floor closet was also converted into a full bathroom, attached to a child’s bedroom; the formal living room and dining room were opened up to one another with custom columns that coordinated with existing columns in the family room and kitchen; and the front entry stairwell received a complete re-design.
KateBenjamin Photography
高級なベージュのキッチン (ガラスタイルのキッチンパネル、黒い床) の写真
1