ラグジュアリーなキッチン (ガラスタイルのキッチンパネル、グレーのキャビネット、インセット扉のキャビネット) の写真
絞り込み:
資材コスト
並び替え:今日の人気順
写真 1〜15 枚目(全 15 枚)
1/5
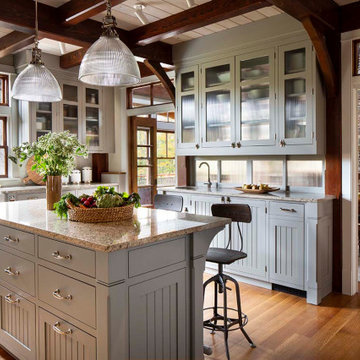
The rustic kitchen of this timber frame mountain lodge style home features custom wide plank quartersawn white oak flooring from Hull Forest Products, granite counters, glass tile, and appliances by Wolf, Subzero, Fisher & Paykel.
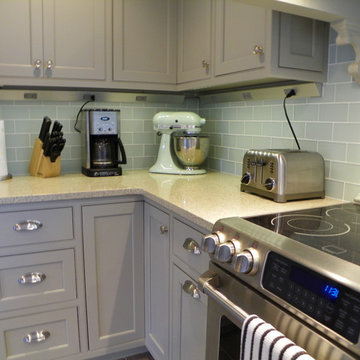
Renovisions designed a functional and fabulous floor plan for this Duxbury, MA family. Our clients desired a kitchen remodel that incorporated custom built-in banquette seating with round table,storage-toy box bench and computer station, all with wood top surfaces finished to match the existing wide pine flooring of the adjacent family room.
Adding an oval window not only let in more natural light but also created a stylish ships’ quarters look to their seaside home.
Choosing No-Maintenance Silestone Quartz counters in ‘Ivory Coast’ and Crossville porcelain wood-look plank flooring in ‘Barn Grey’ were choices that are durable, practical and elegant.
The Rohl Farmers sink provides a stylish yet smart option to prepare meals and clean up after their growing family.
The custom curved hood in matching soft grey paint finish with simple yet elegant decorative corbels looks stunning next to the sea glass subway backsplash tile.
The ultimate goal was to create a space that reflected better functionality, style and more storage. The Renovisions Team was successful at completing their goal and exceeded their clients’ expectation at this waters-edge property.
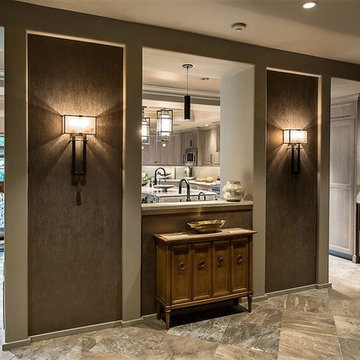
Builder: D&B Elite,
Photo by April Wilson
フィラデルフィアにあるラグジュアリーな広いトランジショナルスタイルのおしゃれなキッチン (アンダーカウンターシンク、インセット扉のキャビネット、グレーのキャビネット、クオーツストーンカウンター、メタリックのキッチンパネル、ガラスタイルのキッチンパネル、パネルと同色の調理設備、磁器タイルの床) の写真
フィラデルフィアにあるラグジュアリーな広いトランジショナルスタイルのおしゃれなキッチン (アンダーカウンターシンク、インセット扉のキャビネット、グレーのキャビネット、クオーツストーンカウンター、メタリックのキッチンパネル、ガラスタイルのキッチンパネル、パネルと同色の調理設備、磁器タイルの床) の写真
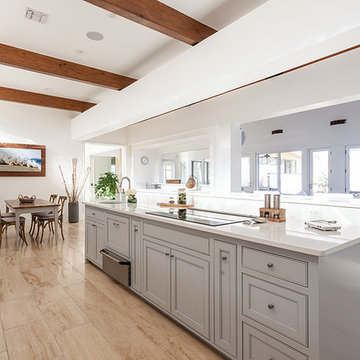
Celine Coly www.livingwithchic.com This home is located on Lake Austin and the exterior of the home is stucco with clean lines. Lots of windows allow the fabulous view at the back of the home to be the main art filtering from one room to the next. When the owners purchased this home, their vision was to brighten it up and to make it light and airy. The original home used dark colors and created the Texas Hill Country Tuscan "want to be" decor. Budget was an issue and rather than tear out the cabinets throughout the home we had them painted and used the color to anchor all the other colors we used throughout the home. Celine Coly, interior designer and homeowner worked hand and glove selecting hardwood flooring, tile, plumbing fixtures, etc. to make it all come together while staying within the budget.
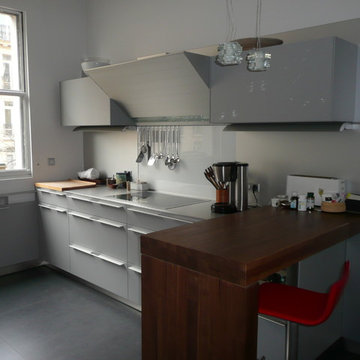
Cuisine réalisée par Bulthaup
パリにあるラグジュアリーな中くらいなコンテンポラリースタイルのおしゃれなキッチン (インセット扉のキャビネット、グレーのキャビネット、ステンレスカウンター、グレーのキッチンパネル、ガラスタイルのキッチンパネル、パネルと同色の調理設備、セラミックタイルの床、グレーの床) の写真
パリにあるラグジュアリーな中くらいなコンテンポラリースタイルのおしゃれなキッチン (インセット扉のキャビネット、グレーのキャビネット、ステンレスカウンター、グレーのキッチンパネル、ガラスタイルのキッチンパネル、パネルと同色の調理設備、セラミックタイルの床、グレーの床) の写真
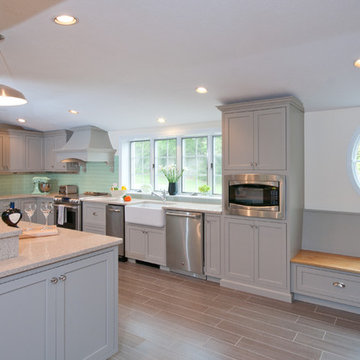
Renovisions designed a functional and fabulous floor plan for this Duxbury, MA family. Our clients desired a kitchen remodel that incorporated custom built-in banquette seating with round table,storage-toy box bench and computer station, all with wood top surfaces finished to match the existing wide pine flooring of the adjacent family room.
Adding an oval window not only let in more natural light but also created a stylish ships’ quarters look to their seaside home.
Choosing No-Maintenance Silestone Quartz counters in ‘Ivory Coast’ and Crossville porcelain wood-look plank flooring in ‘Barn Grey’ were choices that are durable, practical and elegant.
The Rohl Farmers sink provides a stylish yet smart option to prepare meals and clean up after their growing family.
The custom curved hood in matching soft grey paint finish with simple yet elegant decorative corbels looks stunning next to the sea glass subway backsplash tile.
The ultimate goal was to create a space that reflected better functionality, style and more storage. The Renovisions Team was successful at completing their goal and exceeded their clients’ expectation at this waters-edge property.
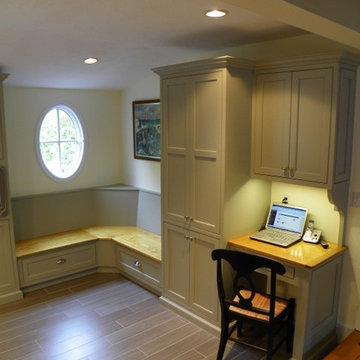
Renovisions designed a functional and fabulous floor plan for this Duxbury, MA family. Our clients desired a kitchen remodel that incorporated custom built-in banquette seating with round table,storage-toy box bench and computer station, all with wood top surfaces finished to match the existing wide pine flooring of the adjacent family room.
Adding an oval window not only let in more natural light but also created a stylish ships’ quarters look to their seaside home.
Choosing No-Maintenance Silestone Quartz counters in ‘Ivory Coast’ and Crossville porcelain wood-look plank flooring in ‘Barn Grey’ were choices that are durable, practical and elegant.
The Rohl Farmers sink provides a stylish yet smart option to prepare meals and clean up after their growing family.
The custom curved hood in matching soft grey paint finish with simple yet elegant decorative corbels looks stunning next to the sea glass subway backsplash tile.
The ultimate goal was to create a space that reflected better functionality, style and more storage. The Renovisions Team was successful at completing their goal and exceeded their clients’ expectation at this waters-edge property.
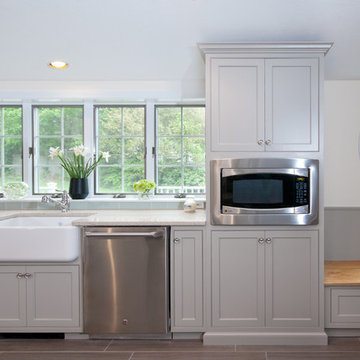
Renovisions designed a functional and fabulous floor plan for this Duxbury, MA family. Our clients desired a kitchen remodel that incorporated custom built-in banquette seating with round table,storage-toy box bench and computer station, all with wood top surfaces finished to match the existing wide pine flooring of the adjacent family room.
Adding an oval window not only let in more natural light but also created a stylish ships’ quarters look to their seaside home.
Choosing No-Maintenance Silestone Quartz counters in ‘Ivory Coast’ and Crossville porcelain wood-look plank flooring in ‘Barn Grey’ were choices that are durable, practical and elegant.
The Rohl Farmers sink provides a stylish yet smart option to prepare meals and clean up after their growing family.
The custom curved hood in matching soft grey paint finish with simple yet elegant decorative corbels looks stunning next to the sea glass subway backsplash tile.
The ultimate goal was to create a space that reflected better functionality, style and more storage. The Renovisions Team was successful at completing their goal and exceeded their clients’ expectation at this waters-edge property.
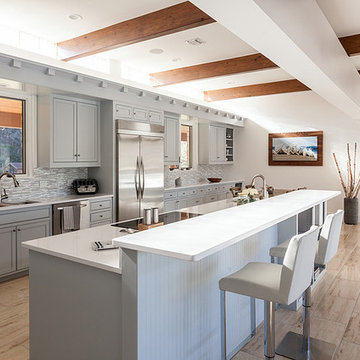
Celine Coly www.livingwithchic.com This home is located on Lake Austin and the exterior of the home is stucco with clean lines. Lots of windows allow the fabulous view at the back of them home to be the main art filtering from one room to the next. When the owners purchased this home, their vision was to brighten it up and to make it light and airy. The original home used dark colors and created the Texas Hill Country Tuscan "want to be" decor. Budget was an issue and rather than tear out the cabinets throughout the home we had them painted and used the color to anchor all the other colors we used throughout the home. Celine Coly, interior designer and homeowner worked hand and glove selecting hardwood flooring, tile, plumbing fixtures, etc. to make it all come together while staying within the budget.
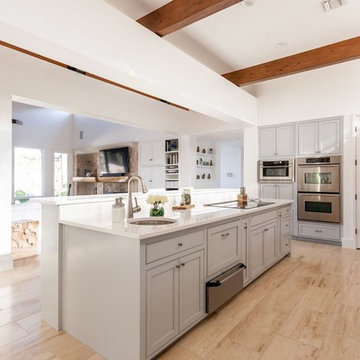
Celine Coly www.livingwithchic.com This home is located on Lake Austin and the exterior of the home is stucco with clean lines. Lots of windows allow the fabulous view at the back of the home to be the main art filtering from one room to the next. When the owners purchased this home, their vision was to brighten it up and to make it light and airy. The original home used dark colors and created the Texas Hill Country Tuscan "want to be" decor. Budget was an issue and rather than tear out the cabinets throughout the home we had them painted and used the color to anchor all the other colors we used throughout the home. Celine Coly, interior designer and homeowner worked hand and glove selecting hardwood flooring, tile, plumbing fixtures, etc. to make it all come together while staying within the budget.
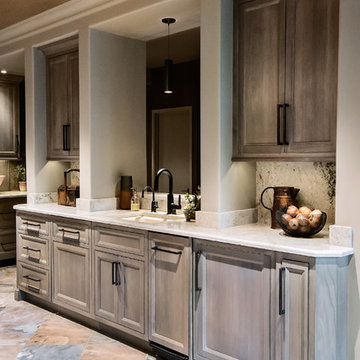
Quaker Maid Cabinets, Builder: D&B Elite, Photo by April Wilson
フィラデルフィアにあるラグジュアリーな広いトランジショナルスタイルのおしゃれなキッチン (アンダーカウンターシンク、インセット扉のキャビネット、グレーのキャビネット、クオーツストーンカウンター、メタリックのキッチンパネル、ガラスタイルのキッチンパネル、パネルと同色の調理設備、磁器タイルの床) の写真
フィラデルフィアにあるラグジュアリーな広いトランジショナルスタイルのおしゃれなキッチン (アンダーカウンターシンク、インセット扉のキャビネット、グレーのキャビネット、クオーツストーンカウンター、メタリックのキッチンパネル、ガラスタイルのキッチンパネル、パネルと同色の調理設備、磁器タイルの床) の写真
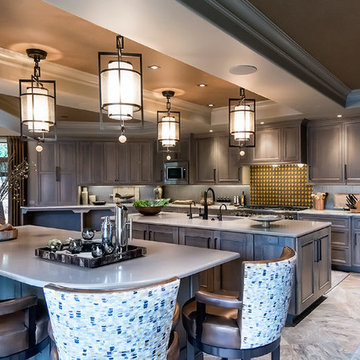
Quaker Maid Cabinets, Builder: D&B Elite, Photo by April Wilson
フィラデルフィアにあるラグジュアリーな広いトランジショナルスタイルのおしゃれなキッチン (アンダーカウンターシンク、インセット扉のキャビネット、グレーのキャビネット、クオーツストーンカウンター、メタリックのキッチンパネル、ガラスタイルのキッチンパネル、パネルと同色の調理設備、磁器タイルの床) の写真
フィラデルフィアにあるラグジュアリーな広いトランジショナルスタイルのおしゃれなキッチン (アンダーカウンターシンク、インセット扉のキャビネット、グレーのキャビネット、クオーツストーンカウンター、メタリックのキッチンパネル、ガラスタイルのキッチンパネル、パネルと同色の調理設備、磁器タイルの床) の写真
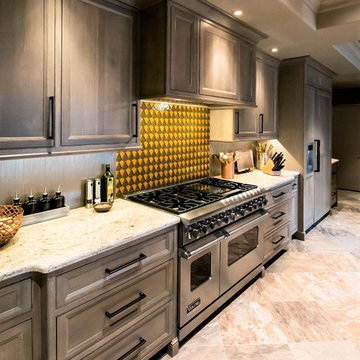
Builder: D&B Elite, Quaker Maid Cabinets, Malsnee Tile, Photo by April Wilson
フィラデルフィアにあるラグジュアリーな広いトランジショナルスタイルのおしゃれなキッチン (アンダーカウンターシンク、インセット扉のキャビネット、グレーのキャビネット、御影石カウンター、メタリックのキッチンパネル、ガラスタイルのキッチンパネル、パネルと同色の調理設備、磁器タイルの床) の写真
フィラデルフィアにあるラグジュアリーな広いトランジショナルスタイルのおしゃれなキッチン (アンダーカウンターシンク、インセット扉のキャビネット、グレーのキャビネット、御影石カウンター、メタリックのキッチンパネル、ガラスタイルのキッチンパネル、パネルと同色の調理設備、磁器タイルの床) の写真
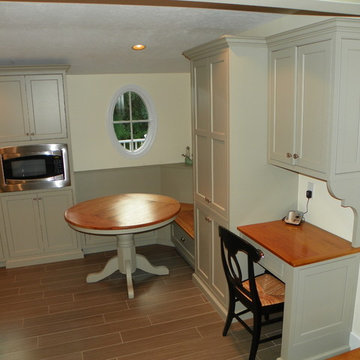
Renovisions designed a functional and fabulous floor plan for this Duxbury, MA family. Our clients desired a kitchen remodel that incorporated custom built-in banquette seating with round table,storage-toy box bench and computer station, all with wood top surfaces finished to match the existing wide pine flooring of the adjacent family room.
Adding an oval window not only let in more natural light but also created a stylish ships’ quarters look to their seaside home.
Choosing No-Maintenance Silestone Quartz counters in ‘Ivory Coast’ and Crossville porcelain wood-look plank flooring in ‘Barn Grey’ were choices that are durable, practical and elegant.
The Rohl Farmers sink provides a stylish yet smart option to prepare meals and clean up after their growing family.
The custom curved hood in matching soft grey paint finish with simple yet elegant decorative corbels looks stunning next to the sea glass subway backsplash tile.
The ultimate goal was to create a space that reflected better functionality, style and more storage. The Renovisions Team was successful at completing their goal and exceeded their clients’ expectation at this waters-edge property.
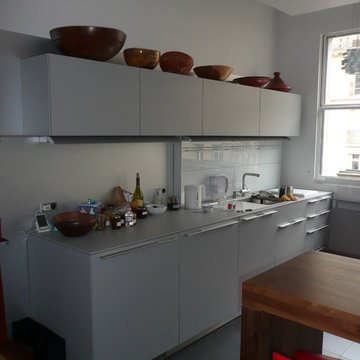
Cuisine réalisée par Bulthaup
パリにあるラグジュアリーな中くらいなコンテンポラリースタイルのおしゃれなキッチン (ダブルシンク、インセット扉のキャビネット、グレーのキャビネット、ステンレスカウンター、グレーのキッチンパネル、ガラスタイルのキッチンパネル、パネルと同色の調理設備、セラミックタイルの床、グレーの床) の写真
パリにあるラグジュアリーな中くらいなコンテンポラリースタイルのおしゃれなキッチン (ダブルシンク、インセット扉のキャビネット、グレーのキャビネット、ステンレスカウンター、グレーのキッチンパネル、ガラスタイルのキッチンパネル、パネルと同色の調理設備、セラミックタイルの床、グレーの床) の写真
ラグジュアリーなキッチン (ガラスタイルのキッチンパネル、グレーのキャビネット、インセット扉のキャビネット) の写真
1