キッチン (ガラスタイルのキッチンパネル、サブウェイタイルのキッチンパネル、全タイプの天井の仕上げ、塗装フローリング) の写真
絞り込み:
資材コスト
並び替え:今日の人気順
写真 1〜7 枚目(全 7 枚)
1/5

Whether you need inspiration for a single room; a whole house or help to oversee a full property renovation, Clare can work with you to create a unique design for the way you lead your life. She listens to her clients to ensure that she understands their lifestyle, creating beautiful and comfortable designs that work on a very practical basis. She brings together aesthetics and function, working with materials that will last. Clients are often drawn to her work for its timeless quality – She loves clean lines and design that stands the test of time.
She has a plethora of experience working on large scale projects and is equally at home in a modern country barn conversion or a listed regency town house. She can oversee your project from concept to completion or offer design consultation services to suit your needs and involvement. Her working practise is very collaborative, both with her clients and with the team of architects and trades whom she works alongside. As she says “Any renovation project is as much about understanding the people involved as the property itself.”
She wants to create a home that you love. Your home is so much more than the way your rooms are decorated, or the furniture you have in it. It is about having a space to enjoy with your family and friends. Your home should be unique to you – reflecting your tastes and your style, which may have evolved over many years.
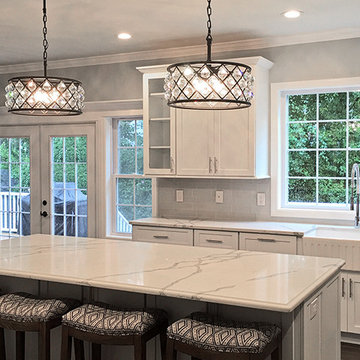
ニューヨークにあるお手頃価格の中くらいなトランジショナルスタイルのおしゃれなキッチン (エプロンフロントシンク、シェーカースタイル扉のキャビネット、白いキャビネット、グレーのキッチンパネル、黒い調理設備、ライムストーンカウンター、サブウェイタイルのキッチンパネル、塗装フローリング、グレーの床、白いキッチンカウンター、折り上げ天井) の写真
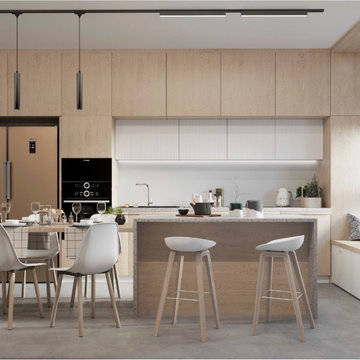
Frame-type modular house / 60 m2 on the ground / 83 m2 total area / 3 beds / bathroom with shower / heat pump heating / screw piles / hemp insulation / no mice or insects / not afraid of water / no need for protective films / clean air and good health of the owner of the house)))
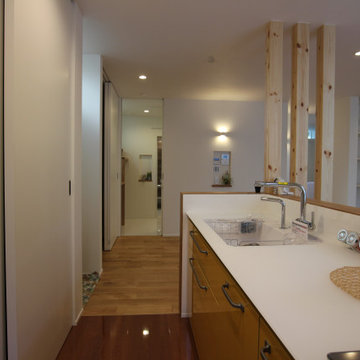
背面大容量収納は、扉を閉めればスッキリ!
急なお客様でも安心です♪
他の地域にあるおしゃれなキッチン (一体型シンク、落し込みパネル扉のキャビネット、オレンジのキャビネット、ガラスカウンター、オレンジのキッチンパネル、ガラスタイルのキッチンパネル、黒い調理設備、塗装フローリング、茶色い床、白いキッチンカウンター、クロスの天井) の写真
他の地域にあるおしゃれなキッチン (一体型シンク、落し込みパネル扉のキャビネット、オレンジのキャビネット、ガラスカウンター、オレンジのキッチンパネル、ガラスタイルのキッチンパネル、黒い調理設備、塗装フローリング、茶色い床、白いキッチンカウンター、クロスの天井) の写真
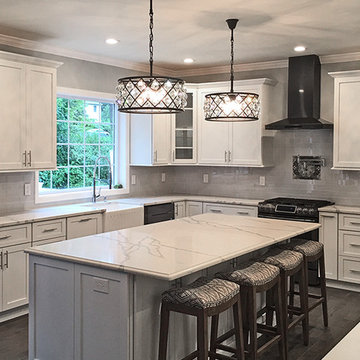
ニューヨークにあるお手頃価格の中くらいなトランジショナルスタイルのおしゃれなキッチン (エプロンフロントシンク、シェーカースタイル扉のキャビネット、白いキャビネット、グレーのキッチンパネル、黒い調理設備、ライムストーンカウンター、サブウェイタイルのキッチンパネル、塗装フローリング、グレーの床、白いキッチンカウンター、折り上げ天井) の写真
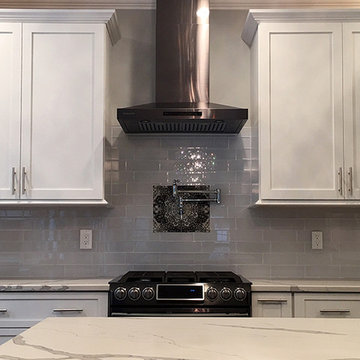
ニューヨークにあるお手頃価格の中くらいなトランジショナルスタイルのおしゃれなキッチン (エプロンフロントシンク、シェーカースタイル扉のキャビネット、白いキャビネット、グレーのキッチンパネル、黒い調理設備、ライムストーンカウンター、サブウェイタイルのキッチンパネル、塗装フローリング、グレーの床、白いキッチンカウンター、折り上げ天井) の写真
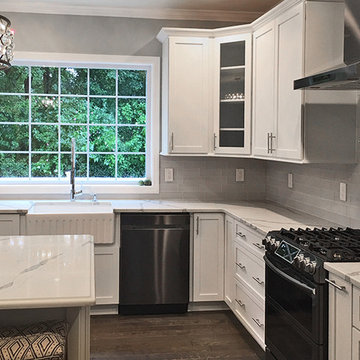
ニューヨークにあるお手頃価格の中くらいなトランジショナルスタイルのおしゃれなキッチン (エプロンフロントシンク、シェーカースタイル扉のキャビネット、白いキャビネット、グレーのキッチンパネル、黒い調理設備、ライムストーンカウンター、サブウェイタイルのキッチンパネル、塗装フローリング、グレーの床、白いキッチンカウンター、折り上げ天井) の写真
キッチン (ガラスタイルのキッチンパネル、サブウェイタイルのキッチンパネル、全タイプの天井の仕上げ、塗装フローリング) の写真
1