キッチン (ガラスタイルのキッチンパネル、御影石のキッチンパネル、ボーダータイルのキッチンパネル、磁器タイルのキッチンパネル、シェーカースタイル扉のキャビネット、格子天井) の写真
絞り込み:
資材コスト
並び替え:今日の人気順
写真 1〜20 枚目(全 368 枚)

The view from the island into the family seating area -- the island lamps were selected to support the transition from living area to kitchen, with their fabric shades.

Fully custom built wood cabinets with waterfall kitchen countertop. Custom wood work coffered ceiling. Herringbone ceramic tile floor. Bi folding glass going outside to newly built garden in South Hampton New York
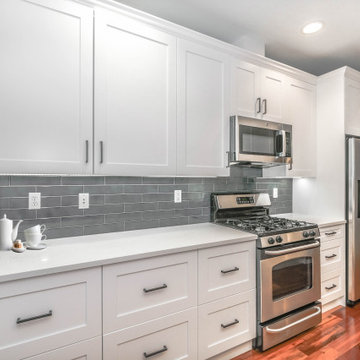
White cabinetries combined with grey porcelain walling compliments the sleek furnishings. The minimalist look is more appreciated with the wooden accent with the floorings. It shows the modern yet simple look.

Kitchen Full-Service Remodel, Green Kitchen cabinets, White Kitchen cabinets, quartz countertop, induction cooktop, Cafe appliances, farmhouse sink, custom wood shelves, custom window, black sconce lights, pendant lights, gold cabinet hardware, wishbone barstools

I designed this kitchen during my time at Harvey Jones. The client knew she wanted to feature colour but was concerned due to the narrowness of the room. By opting for natural limestone flooring and bright white walls to contrast, we were able to bring in beautiful blues and still maintain an airy, open feeling.
I later designed (and Handley Bespoke built), the centre blue bookcase to complement the chosen kitchen cabinetry, featuring a hidden door leading into a cosy drinks snug. This is a great example of how bespoke builds can be made to fit in with your existing cabinetry.
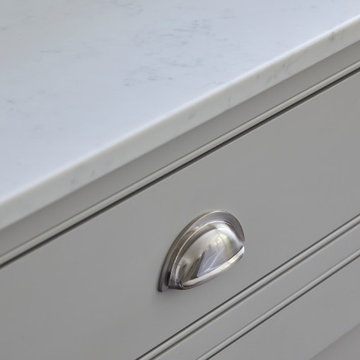
ロンドンにある小さなコンテンポラリースタイルのおしゃれなキッチン (エプロンフロントシンク、シェーカースタイル扉のキャビネット、グレーのキャビネット、御影石カウンター、グレーのキッチンパネル、御影石のキッチンパネル、パネルと同色の調理設備、濃色無垢フローリング、茶色い床、グレーのキッチンカウンター、格子天井) の写真

Kitchen area, clean, minimal and high end
エセックスにある高級な広いコンテンポラリースタイルのおしゃれなキッチン (エプロンフロントシンク、シェーカースタイル扉のキャビネット、グレーのキャビネット、御影石カウンター、白いキッチンパネル、御影石のキッチンパネル、シルバーの調理設備、磁器タイルの床、グレーの床、白いキッチンカウンター、格子天井) の写真
エセックスにある高級な広いコンテンポラリースタイルのおしゃれなキッチン (エプロンフロントシンク、シェーカースタイル扉のキャビネット、グレーのキャビネット、御影石カウンター、白いキッチンパネル、御影石のキッチンパネル、シルバーの調理設備、磁器タイルの床、グレーの床、白いキッチンカウンター、格子天井) の写真
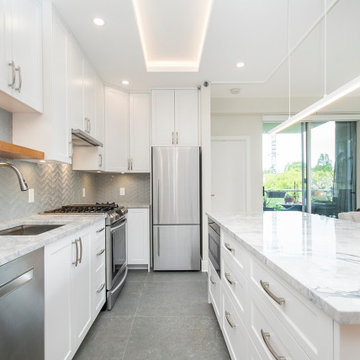
バンクーバーにある高級な広いモダンスタイルのおしゃれなキッチン (ダブルシンク、クオーツストーンカウンター、ガラスタイルのキッチンパネル、シルバーの調理設備、グレーの床、格子天井、シェーカースタイル扉のキャビネット、白いキャビネット、マルチカラーのキッチンカウンター、青いキッチンパネル、磁器タイルの床) の写真
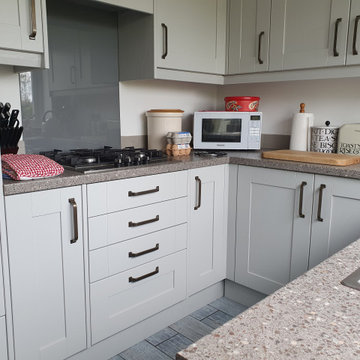
Range: Cambridge
Colour: Light Grey
Worktops: Laminate
ウエストミッドランズにあるお手頃価格の小さなトラディショナルスタイルのおしゃれなキッチン (ダブルシンク、シェーカースタイル扉のキャビネット、グレーのキャビネット、ラミネートカウンター、グレーのキッチンパネル、ガラスタイルのキッチンパネル、シルバーの調理設備、セラミックタイルの床、アイランドなし、グレーの床、マルチカラーのキッチンカウンター、格子天井) の写真
ウエストミッドランズにあるお手頃価格の小さなトラディショナルスタイルのおしゃれなキッチン (ダブルシンク、シェーカースタイル扉のキャビネット、グレーのキャビネット、ラミネートカウンター、グレーのキッチンパネル、ガラスタイルのキッチンパネル、シルバーの調理設備、セラミックタイルの床、アイランドなし、グレーの床、マルチカラーのキッチンカウンター、格子天井) の写真
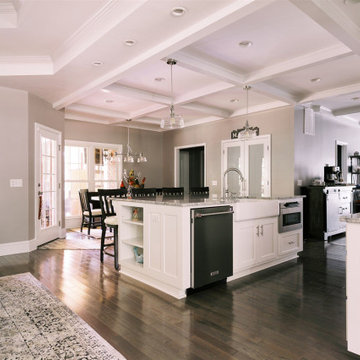
アトランタにある高級な広いトラディショナルスタイルのおしゃれなキッチン (ダブルシンク、シェーカースタイル扉のキャビネット、白いキャビネット、珪岩カウンター、グレーのキッチンパネル、磁器タイルのキッチンパネル、シルバーの調理設備、無垢フローリング、グレーの床、グレーのキッチンカウンター、格子天井) の写真
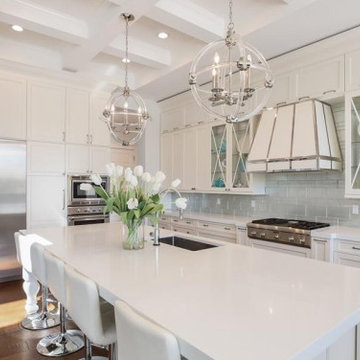
STUNNING HOME ON TWO LOTS IN THE RESERVE AT HARBOUR WALK. One of the only homes on two lots in The Reserve at Harbour Walk. On the banks of the Manatee River and behind two sets of gates for maximum privacy. This coastal contemporary home was custom built by Camlin Homes with the highest attention to detail and no expense spared. The estate sits upon a fully fenced half-acre lot surrounded by tropical lush landscaping and over 160 feet of water frontage. all-white palette and gorgeous wood floors. With an open floor plan and exquisite details, this home includes; 4 bedrooms, 5 bathrooms, 4-car garage, double balconies, game room, and home theater with bar. A wall of pocket glass sliders allows for maximum indoor/outdoor living. The gourmet kitchen will please any chef featuring beautiful chandeliers, a large island, stylish cabinetry, timeless quartz countertops, high-end stainless steel appliances, built-in dining room fixtures, and a walk-in pantry. heated pool and spa, relax in the sauna or gather around the fire pit on chilly nights. The pool cabana offers a great flex space and a full bath as well. An expansive green space flanks the home. Large wood deck walks out onto the private boat dock accommodating 60+ foot boats. Ground floor master suite with a fireplace and wall to wall windows with water views. His and hers walk-in California closets and a well-appointed master bath featuring a circular spa bathtub, marble countertops, and dual vanities. A large office is also found within the master suite and offers privacy and separation from the main living area. Each guest bedroom has its own private bathroom. Maintain an active lifestyle with community features such as a clubhouse with tennis courts, a lovely park, multiple walking areas, and more. Located directly next to private beach access and paddleboard launch. This is a prime location close to I-75,
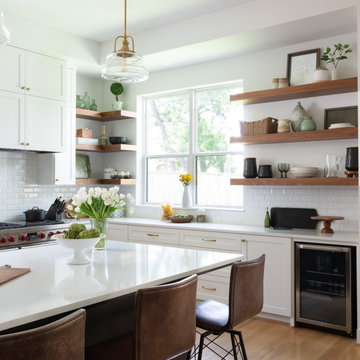
Kitchen white cabinetry, white subway tiled backsplash with wood shelves and black island.
ヒューストンにあるラグジュアリーな広いミッドセンチュリースタイルのおしゃれなキッチン (エプロンフロントシンク、シェーカースタイル扉のキャビネット、白いキャビネット、クオーツストーンカウンター、白いキッチンパネル、磁器タイルのキッチンパネル、シルバーの調理設備、淡色無垢フローリング、白いキッチンカウンター、格子天井) の写真
ヒューストンにあるラグジュアリーな広いミッドセンチュリースタイルのおしゃれなキッチン (エプロンフロントシンク、シェーカースタイル扉のキャビネット、白いキャビネット、クオーツストーンカウンター、白いキッチンパネル、磁器タイルのキッチンパネル、シルバーの調理設備、淡色無垢フローリング、白いキッチンカウンター、格子天井) の写真
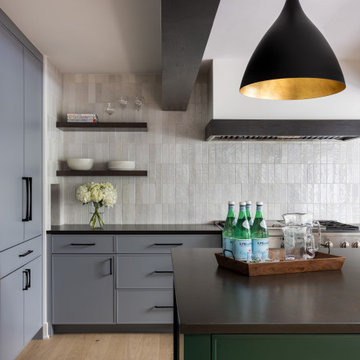
This modern and fresh kitchen was created with our client's growing family in mind. By removing the wall between the kitchen and dining room, we were able to create a large gathering island to be used for entertaining and daily family use. Its custom green cabinetry provides a casual yet sophisticated vibe to the room, while the large wall of gray cabinetry provides ample space for refrigeration, wine storage and pantry use. We love the play of closed space against open shelving display! Lastly, the kitchen sink is set into a large bay window that overlooks the family yard and outdoor pool.
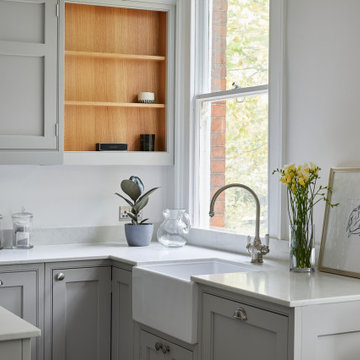
ロンドンにある小さなコンテンポラリースタイルのおしゃれなキッチン (エプロンフロントシンク、シェーカースタイル扉のキャビネット、グレーのキャビネット、御影石カウンター、グレーのキッチンパネル、御影石のキッチンパネル、パネルと同色の調理設備、濃色無垢フローリング、茶色い床、グレーのキッチンカウンター、格子天井) の写真
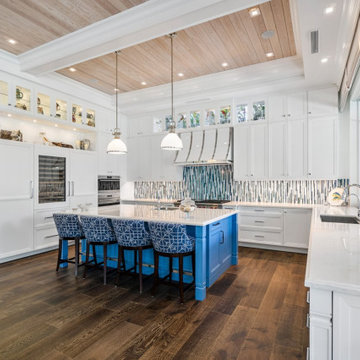
The classic white kitchen gets a pop of color! From the bright blue island to the stunning glass backsplash, we love this bright, bold, and welcoming space.
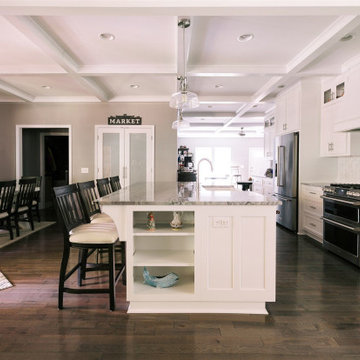
アトランタにある高級な広いトラディショナルスタイルのおしゃれなキッチン (ダブルシンク、シェーカースタイル扉のキャビネット、白いキャビネット、珪岩カウンター、グレーのキッチンパネル、磁器タイルのキッチンパネル、シルバーの調理設備、無垢フローリング、グレーの床、グレーのキッチンカウンター、格子天井) の写真
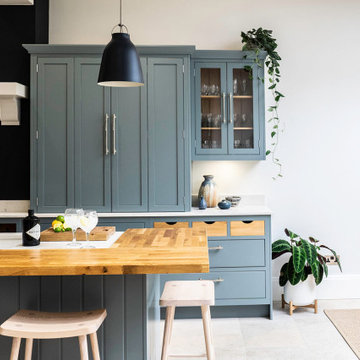
I designed this kitchen during my time at Harvey Jones. The client knew she wanted to feature colour but was concerned due to the narrowness of the room. By opting for natural limestone flooring and bright white walls to contrast, we were able to bring in beautiful blues and still maintain an airy, open feeling.
I later designed (and Handley Bespoke built), the centre blue bookcase to complement the chosen kitchen cabinetry, featuring a hidden door leading into a cosy drinks snug. This is a great example of how bespoke builds can be made to fit in with your existing cabinetry.
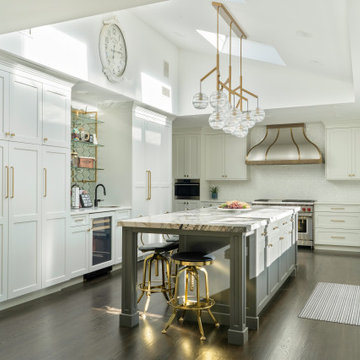
This Long Island kitchen includes a quartzite countertop, custom RangeCraft hood,
ニューヨークにあるお手頃価格の広いトランジショナルスタイルのおしゃれなキッチン (ドロップインシンク、シェーカースタイル扉のキャビネット、白いキャビネット、珪岩カウンター、黄色いキッチンパネル、ガラスタイルのキッチンパネル、パネルと同色の調理設備、無垢フローリング、茶色い床、白いキッチンカウンター、格子天井) の写真
ニューヨークにあるお手頃価格の広いトランジショナルスタイルのおしゃれなキッチン (ドロップインシンク、シェーカースタイル扉のキャビネット、白いキャビネット、珪岩カウンター、黄色いキッチンパネル、ガラスタイルのキッチンパネル、パネルと同色の調理設備、無垢フローリング、茶色い床、白いキッチンカウンター、格子天井) の写真
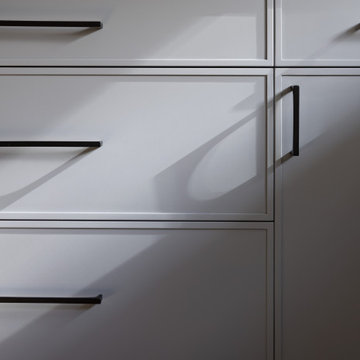
This modern and fresh kitchen was created with our client's growing family in mind. By removing the wall between the kitchen and dining room, we were able to create a large gathering island to be used for entertaining and daily family use. Its custom green cabinetry provides a casual yet sophisticated vibe to the room, while the large wall of gray cabinetry provides ample space for refrigeration, wine storage and pantry use. We love the play of closed space against open shelving display! Lastly, the kitchen sink is set into a large bay window that overlooks the family yard and outdoor pool.
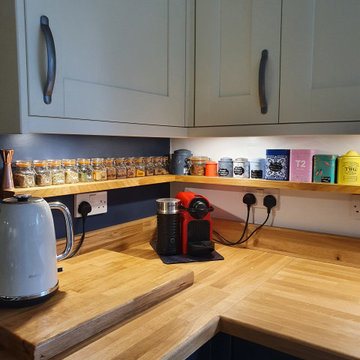
Range: Cambridge
Colour: Indigo & Ivory
Worktop: Wooden Laminate
ウエストミッドランズにある高級な中くらいなおしゃれなキッチン (ドロップインシンク、シェーカースタイル扉のキャビネット、青いキャビネット、ラミネートカウンター、グレーのキッチンパネル、ガラスタイルのキッチンパネル、黒い調理設備、セラミックタイルの床、アイランドなし、グレーの床、茶色いキッチンカウンター、格子天井) の写真
ウエストミッドランズにある高級な中くらいなおしゃれなキッチン (ドロップインシンク、シェーカースタイル扉のキャビネット、青いキャビネット、ラミネートカウンター、グレーのキッチンパネル、ガラスタイルのキッチンパネル、黒い調理設備、セラミックタイルの床、アイランドなし、グレーの床、茶色いキッチンカウンター、格子天井) の写真
キッチン (ガラスタイルのキッチンパネル、御影石のキッチンパネル、ボーダータイルのキッチンパネル、磁器タイルのキッチンパネル、シェーカースタイル扉のキャビネット、格子天井) の写真
1