小さなベージュのLDK (ガラス板のキッチンパネル、一体型シンク) の写真
絞り込み:
資材コスト
並び替え:今日の人気順
写真 1〜6 枚目(全 6 枚)
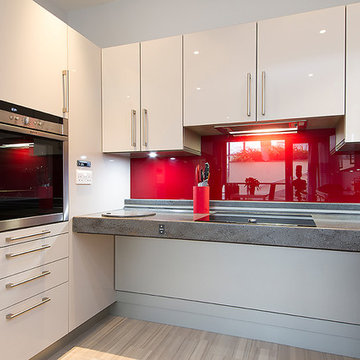
This kitchen is a wheelchair accessible kitchen designed by Adam Thomas of Design Matters. The kitchen has acrylic doors and brushed steel bar handles for comfortable use with impaired grip after spinal injury, or pain due to progressive conditions such as arthritis. Two of the wall units in this kitchen come down to worktop height for access. The large l-shaped worktop is fully height adjustable and has a raised edge on all four sides to contain hot spills and reduce the risk of injury. The integrated sink is special depth to enable good wheelchair access to the sink. Neff induction hob is easy to clean and holds less residual heat after use than other hob types. Note the complete absence of trailing wires and plumbing supplies under worktop height. They are contained in a space behind the modesty panel. There are safety stops on all four edges of the rise and fall units, including the bottom edge of the modesty panel, to protect feet and wheelchair footplates.Photographs by Jonathan Smithies Photography. Copyright Design Matters KBB Ltd. All rights reserved.
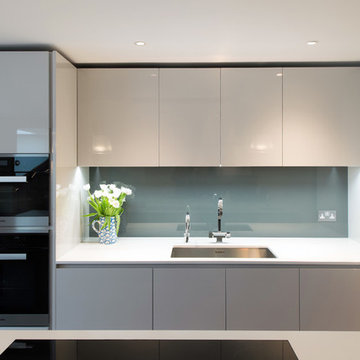
A stunning Kitchen project in Chelsea where PoliformUK designed this open plan living space directly with the Client. The Alea kitchen has glossy lacquer Ghiaccio units one of thirty colours in the collection with Glossy Ferro island. Worktop in ceaserstone pure white and glass splashback to match the glossy ferro.
Snug: TV unit in mat white lacquer with handless doors and flaps from the slim collection in Ferro and Danubio designed with the Wall system collection.
Dining Area: Flute dining table with guest chairs all from the Poliform collection
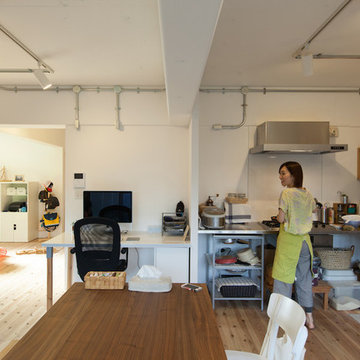
築38年のマンションをフルリノベーション。一度スケルトン状態からの空間再構築。廊下を極力排除しマンションにも「脱間取り」を。建築家といっしょにつくる年間12棟限定のスペシャルな家づくり/ソラマドおおいた
他の地域にある小さなインダストリアルスタイルのおしゃれなキッチン (一体型シンク、ガラス扉のキャビネット、淡色木目調キャビネット、ステンレスカウンター、ガラス板のキッチンパネル、シルバーの調理設備、淡色無垢フローリング、アイランドなし) の写真
他の地域にある小さなインダストリアルスタイルのおしゃれなキッチン (一体型シンク、ガラス扉のキャビネット、淡色木目調キャビネット、ステンレスカウンター、ガラス板のキッチンパネル、シルバーの調理設備、淡色無垢フローリング、アイランドなし) の写真
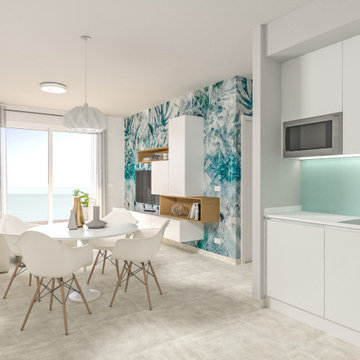
Oggi siamo a Varazze, un rifugio sul mare per una coppia Lombarda.
La zona giorno open space conferisce ampio respiro all'ambientazione.
Dall'iniziale richiesta di un arredo total white è stata aggiunta una nota di colore con la carta da parati e lo schienale cucina che nulla tolgono in termini di luce, ma che anzi aggiungono brio e carattere.
Una casa al mare per rigenerarsi e sentirsi coccolati.
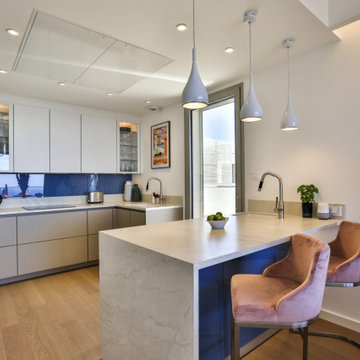
Compact but perfectly appointed, this gourmet chef's kitchen recalls the property's seaside location, with its blue accents and soft sand background. The whimsical pink velvet stools tie in with the rest of the open plan reception living and dining areas adjacent.
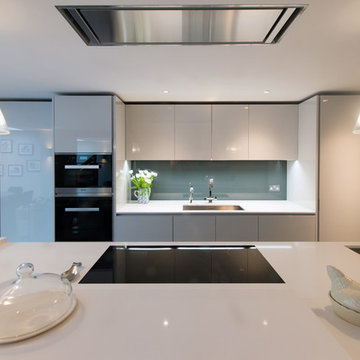
A stunning Kitchen project in Chelsea where PoliformUK designed this open plan living space directly with the Client. The Alea kitchen has glossy lacquer Ghiaccio units one of thirty colours in the collection with Glossy Ferro island. Worktop in ceaserstone pure white and glass splashback to match the glossy ferro.
Snug: TV unit in mat white lacquer with handless doors and flaps from the slim collection in Ferro and Danubio designed with the Wall system collection.
Dining Area: Flute dining table with guest chairs all from the Poliform collection
小さなベージュのLDK (ガラス板のキッチンパネル、一体型シンク) の写真
1