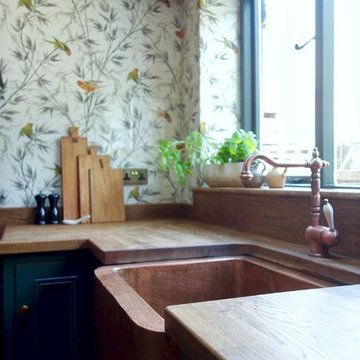ペニンシュラキッチン (ガラス板のキッチンパネル、シェーカースタイル扉のキャビネット、全タイプのアイランド、アイランドなし) の写真
絞り込み:
資材コスト
並び替え:今日の人気順
写真 1〜20 枚目(全 1,965 枚)
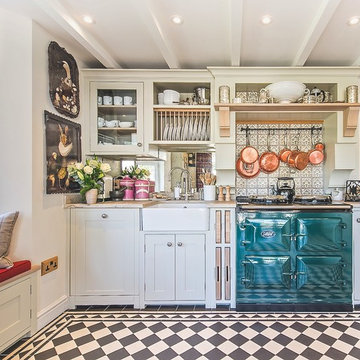
A main feature in this kitchen/diner is the 3 door Aga along with useful storage solutions including a plate rack for drying/displaying plates and an integrated dishwasher to the left. This is situated above the belfast sink with an antique mirror splashback creating a sense of depth to the space.
Photos by James Wilson at Jaw Designs
Edited at Ben Heath
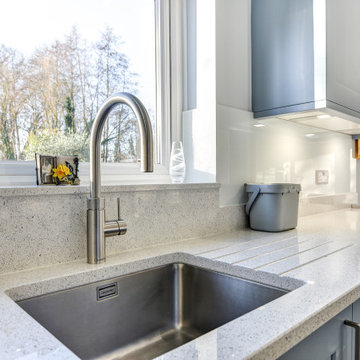
Authentic British Kitchen in Worthing, West Sussex
A traditional kitchen with handmade cabinetry and dovetail joinery was required for this sunny seaside renovation.
The Brief
An ultra-luxurious, authentic kitchen was required for this development project undertaken by our contract department. To tie in with high ceilings and sash windows a traditional theme was sought to impress potential suitors of this wonderful property.
The property is a four-storey townhouse near to the seaside in Worthing and has been developed to an exceptional standard for a private client.
Design Elements
The developer already had an idea of the layout of the space, with a wall-to-wall run and island as the preferred configuration.
To add the authentic, traditional element to the project our handmade British kitchen option from Mereway Kitchens was required, boasting handmade cabinetry and dovetail joinery. A Diamond Grey finish has been opted for, which combines nicely with the sparkling quartz work surfaces.
Special Inclusions
To match the premium furnishings with premium functionality, a combination of Siemens cooking appliances has been utilised. Notable inclusions are a Siemens warming drawer, a combination oven and a Caple wine cabinet.
Integrated appliances have been opted for in the form of Siemens refrigerator, freezer and dishwasher.
Project Highlight
The real standout of this project is the handmade cabinetry, which matches the grandeur of this property in every way. The dovetailed oak joinery is exhibited across all drawers and cupboards in this kitchen space.
Understated door knobs and cup handles have been chosen to match the traditional style.
The End Result
This project is a fantastic example of the exceptional handcrafted cabinetry that we can offer from our British supplier. The detail and special inclusions add a fantastic allure to this kitchen thanks to a great design and installation from our contracts team.
If you are looking for a traditional handmade kitchen then our handcrafted British option may be just what you require. Talk to our design team about upgrading your kitchen today.
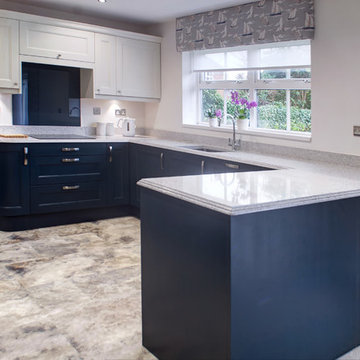
Bespoke painted shaker kitchen. Two tone colours Hague Blue and Strong White made a striking contrast for the furniture
White Platinum Silestone with waterfall edge profile worktops
Bosch appliances and karndean flooring supplied and fitted to complete room
Matching bespoke coloured glass splash back
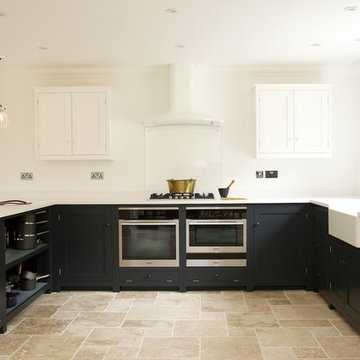
他の地域にある低価格の広いコンテンポラリースタイルのおしゃれなコの字型キッチン (シェーカースタイル扉のキャビネット、青いキャビネット、ガラス板のキッチンパネル、シルバーの調理設備、トラバーチンの床、アイランドなし) の写真
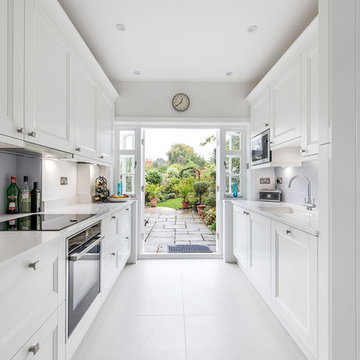
Mark Chivers - markchivers.co.uk
ロンドンにあるお手頃価格の小さなトランジショナルスタイルのおしゃれなキッチン (白いキャビネット、アイランドなし、アンダーカウンターシンク、ガラス板のキッチンパネル、黒い調理設備、白い床、白いキッチンカウンター、シェーカースタイル扉のキャビネット、珪岩カウンター、青いキッチンパネル) の写真
ロンドンにあるお手頃価格の小さなトランジショナルスタイルのおしゃれなキッチン (白いキャビネット、アイランドなし、アンダーカウンターシンク、ガラス板のキッチンパネル、黒い調理設備、白い床、白いキッチンカウンター、シェーカースタイル扉のキャビネット、珪岩カウンター、青いキッチンパネル) の写真
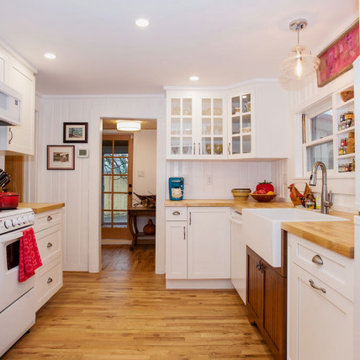
Bright white, shaker style cabinets and butcher block counter tops, combine to brighten up this cottage kitchen.
A farmhouse sink base in a contrasting wood adds a vintage feel.

Sung Kokko Photo
ポートランドにあるお手頃価格の小さなモダンスタイルのおしゃれなキッチン (アンダーカウンターシンク、シェーカースタイル扉のキャビネット、グレーのキャビネット、コンクリートカウンター、マルチカラーのキッチンパネル、ガラス板のキッチンパネル、シルバーの調理設備、コンクリートの床、アイランドなし、グレーの床、グレーのキッチンカウンター) の写真
ポートランドにあるお手頃価格の小さなモダンスタイルのおしゃれなキッチン (アンダーカウンターシンク、シェーカースタイル扉のキャビネット、グレーのキャビネット、コンクリートカウンター、マルチカラーのキッチンパネル、ガラス板のキッチンパネル、シルバーの調理設備、コンクリートの床、アイランドなし、グレーの床、グレーのキッチンカウンター) の写真

Simon Taylor Furniture was commissioned to undertake the full refurbishment of an existing kitchen space in a Victorian railway cottage in a small village, near Aylesbury. The clients were seeking a light, bright traditional Shaker kitchen that would include plenty of storage and seating for two people. In addition to removing the old kitchen, they also laid a new floor using 60 x60cm floor tiles in Lakestone Ivory Matt by Minoli, prior to installing the new kitchen.
All cabinetry was handmade at the Simon Taylor Furniture cabinet workshop in Bierton, near Aylesbury, and it was handpainted in Skimming Stone by Farrow & Ball. The Shaker design includes cot bead frames with Ovolo bead moulding on the inner edge of each door, with tongue and groove panelling in the peninsula recess and as end panels to add contrast. Above the tall cabinetry and overhead cupboards is the Simon Taylor Furniture classic cornice to the ceiling. All internal carcases and dovetail drawer boxes are made of oak, with open shelving in oak as an accent detail. The white window pelmets feature the same Ovolo design with LED lighting at the base, and were also handmade at the workshop. The worktops and upstands, featured throughout the kitchen, are made from 20mm thick quartz with a double pencil edge in Vicenza by CRL Stone.
The working kitchen area was designed in an L-shape with a wet run beneath the main feature window and the cooking run against an internal wall. The wet run includes base cabinets for bins and utility items in addition to a 60cm integrated dishwasher by Siemens with deep drawers to one side. At the centre is a farmhouse sink by Villeroy & Boch with a dual lever mixer tap by Perrin & Rowe.
The overhead cabinetry for the cooking run includes three storage cupboards and a housing for a 45cm built-in Microwave by Siemens. The base cabinetry beneath includes two sets of soft-opening cutlery and storage drawers on either side of a Britannia range cooker that the clients already owned. Above the glass splashback is a concealed canopy hood, also by Siemens.
Intersecting the 16sq. metre space is a stylish curved peninsula with a tongue and grooved recess beneath the worktop that has space for two counter stools, a feature that was integral to the initial brief. At the curved end of the peninsula is a double-door crockery cabinet and on the wall above it are open shelves in oak, inset with LED downlights, next to a tall white radiator by Zehnder.
To the left of the peninsula is an integrated French Door fridge freezer by Fisher & Paykel on either side of two tall shallow cabinets, which are installed into a former doorway to a utility room, which now has a new doorway next to it. The cabinetry door fronts feature a broken façade to add further detail to this Shaker kitchen. Directly opposite the fridge freezer, the corner space next to doors that lead to the formal dining room now has a tall pantry larder with oak internal shelving and spice racks inside the double doors. All cup handles and ball knobs are by Hafele.

Yes, you read the title right. Small updates DO make a BIG difference. Whether it’s updating a color, finish, or even the smallest: changing out the hardware, these minor updates together can all make a big difference in the space. For our Flashback Friday Feature, we have a perfect example of how you can make some small updates to revamp the entire space! The best of all, we replaced the door and drawer fronts, and added a small cabinet (removing the soffit, making the cabinets go to the ceiling) making this space seem like it’s been outfitted with a brand new kitchen! If you ask us, that’s a great way of value engineering and getting the best value out of your dollars! To learn more about this project, continue reading below!
Cabinets
As mentioned above, we removed the existing cabinet door and drawer fronts and replaced them with a more updated shaker style door/drawer fronts supplied by Woodmont. We removed the soffits and added an extra cabinet on the cooktop wall, taking the cabinets to the ceiling. This small update provides additional storage, and gives the space a new look!
Countertops
Bye-bye laminate, and hello quartz! As our clients were starting to notice the wear-and-tear of their original laminate tops, they knew they wanted something durable and that could last. Well, what better to install than quartz? Providing our clients with something that’s not only easy to maintain, but also modern was exactly what they wanted in their updated kitchen!
Backsplash
The original backsplash was a plain white 4×4″ tile and left much to be desired. Having lived with this backsplash for years, our clients wanted something more exciting and eye-catching. I can safely say that this small update delivered! We installed an eye-popping glass tile in blues, browns, and whites from Hirsch Glass tile in the Gemstone Collection.
Hardware
You’d think hardware doesn’t make a huge difference in a space, but it does! It adds not only the feel of good quality but also adds some character to the space. Here we have installed Amerock Blackrock knobs and pulls in Satin Nickel.
Other Fixtures
To top off the functionality and usability of the space, we installed a new sink and faucet. The sink and faucet is something used every day, so having something of great quality is much appreciated especially when so frequently used. From Kohler, we have an under-mount castiron sink in Palermo Blue. From Blanco, we have a single-hole, and pull-out spray faucet.
Flooring
Last but not least, we installed cork flooring. The cork provides and soft and cushiony feel and is great on your feet!

We took out the pantry and extended the cabinet and countertop down to the patio door so we didn't lose storage, maximized counter space and made the kitchen feel more open

Transitional kitchen features modern White counter tops and Shaker doors, Knotty Alder cabinets and rustic wood flooring. Mesquite raised bar counter top and Schluter edging at the top of the cabinets are unique design features. Commercial range and range hood used on the project, and lights in the canopy above the sink are special features as well.

Shaker White Kitchen Cabinets
低価格の中くらいなモダンスタイルのおしゃれなキッチン (エプロンフロントシンク、シェーカースタイル扉のキャビネット、白いキャビネット、御影石カウンター、ベージュキッチンパネル、ガラス板のキッチンパネル、シルバーの調理設備、ラミネートの床、アイランドなし、茶色い床、ベージュのキッチンカウンター) の写真
低価格の中くらいなモダンスタイルのおしゃれなキッチン (エプロンフロントシンク、シェーカースタイル扉のキャビネット、白いキャビネット、御影石カウンター、ベージュキッチンパネル、ガラス板のキッチンパネル、シルバーの調理設備、ラミネートの床、アイランドなし、茶色い床、ベージュのキッチンカウンター) の写真
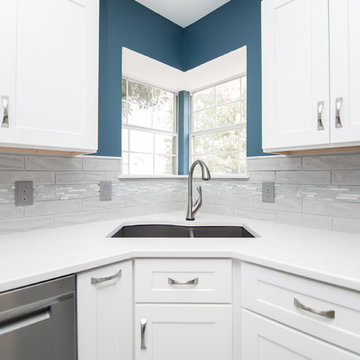
This customer wanted to brighten and update a VERY dated and cramped kitchen. The end result accomplished all of the desired results and looks amazing!

New kitchen renovation in Clearwater, FL (Countryside area). Client's kitchen was original to the home and was in need of a refresh. We opened up the space by removing a dividing wall between the kitchen and living area to create a fresh feel in the home. Added Diamond Vibe cabinets and new quartz countertops to finish it off.
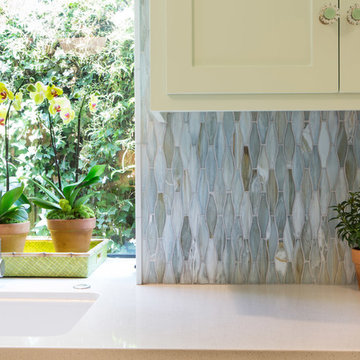
Photography by Erika Bierman www.erikabiermanphotography.com
ロサンゼルスにあるお手頃価格の中くらいなビーチスタイルのおしゃれなキッチン (シェーカースタイル扉のキャビネット、緑のキャビネット、人工大理石カウンター、緑のキッチンパネル、ガラス板のキッチンパネル、シルバーの調理設備、シングルシンク、無垢フローリング) の写真
ロサンゼルスにあるお手頃価格の中くらいなビーチスタイルのおしゃれなキッチン (シェーカースタイル扉のキャビネット、緑のキャビネット、人工大理石カウンター、緑のキッチンパネル、ガラス板のキッチンパネル、シルバーの調理設備、シングルシンク、無垢フローリング) の写真
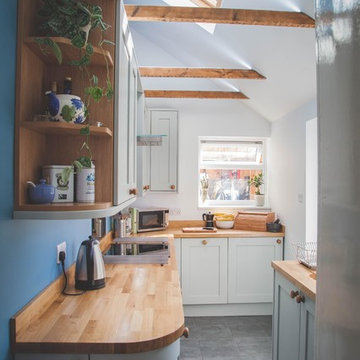
The kitchen design could’ve been finalised quite quickly and placed on order, however Ian wanted a little more time to determine the colours for his kitchen doors. To come to a decision Ian took home samples of the doors to see how they looked in the space and whether they worked with his flooring options. In the end he opted for Dove Grey.
Ian appreciated he wasn’t pressured to order his kitchen quickly and had enough time to do more research on other kitchens, appliances and companies within the market if he chose.
Tempo Media Productions

Transitional kitchen features modern White counter tops and Shaker doors, Knotty Alder cabinets and rustic wood flooring. Mesquite raised bar counter top and Schluter edging at the top of the cabinets are unique design features. Commercial range and range hood used on the project, and lights in the canopy above the sink are special features as well.
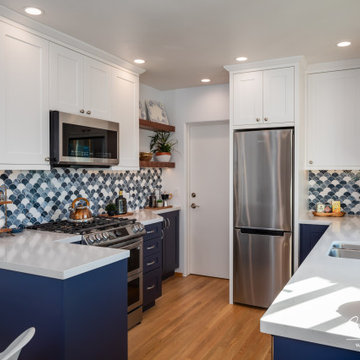
Starting with a small enclosed kitchenette, our team transformed this compact space into an open and connected kitchen and dining room fitted with all the essential modern appliances in a relaxing, beachy style.

Traditional styling with a modern colour scheme. The Sage Green shade and white solid surface worktops help to make the kitchen feel light, open and spacious as well as functional.
Deep drawers and considered use of the corner storage space mean that everything is there when you need it. As bespoke manufacturers we could adapt units around the existing room features easily.
Brunel Photography
ペニンシュラキッチン (ガラス板のキッチンパネル、シェーカースタイル扉のキャビネット、全タイプのアイランド、アイランドなし) の写真
1
