小さな白いキッチン (ガラス板のキッチンパネル、落し込みパネル扉のキャビネット) の写真
絞り込み:
資材コスト
並び替え:今日の人気順
写真 1〜17 枚目(全 17 枚)
1/5
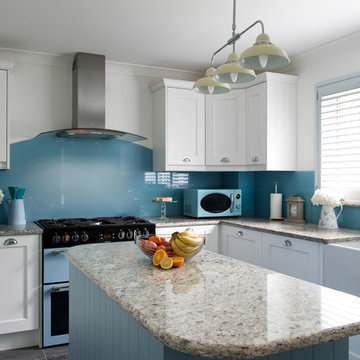
Mandy Donneky
コーンウォールにある小さなトランジショナルスタイルのおしゃれなキッチン (エプロンフロントシンク、落し込みパネル扉のキャビネット、白いキャビネット、御影石カウンター、青いキッチンパネル、ガラス板のキッチンパネル、グレーの床、グレーのキッチンカウンター) の写真
コーンウォールにある小さなトランジショナルスタイルのおしゃれなキッチン (エプロンフロントシンク、落し込みパネル扉のキャビネット、白いキャビネット、御影石カウンター、青いキッチンパネル、ガラス板のキッチンパネル、グレーの床、グレーのキッチンカウンター) の写真
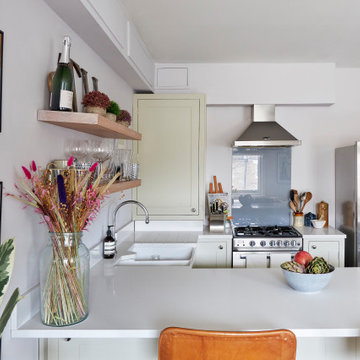
A stunning, 620 sqft first floor apartment within a Victorian townhouse conversion, full of collectables reflecting the clients' love for adventure. With a lack of outdoor space, the design brings the outdoors in with timber furniture pieces and greenery throughout. The open plan kitchen, dining and living area works very successfully, and without compromise, despite the compact nature of the room.
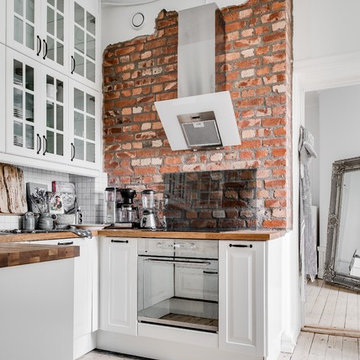
ヨーテボリにある高級な小さな北欧スタイルのおしゃれなコの字型キッチン (落し込みパネル扉のキャビネット、白いキャビネット、木材カウンター、ガラス板のキッチンパネル、シルバーの調理設備、淡色無垢フローリング、アイランドなし) の写真
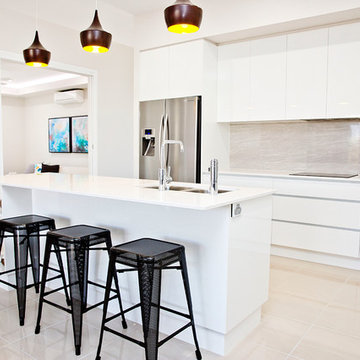
This stylish modern kitchen combines the clean lines of finger pull cabinetry with the sleek look of a stone island bench. The pendant lighting & industrial style stools add design flair, while the integrated cooktop hides nicely in the bench. Open shelving in the island bench allows for display space but could double as useful storage.
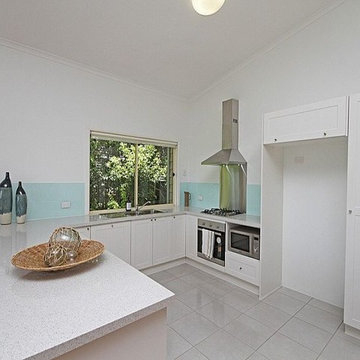
Bright compact kitchen design with modern traditional shaker style door and glass splashback. Integrated dishwasher and stainless steel appliances complete the kitchen design by Box Clever Interiors
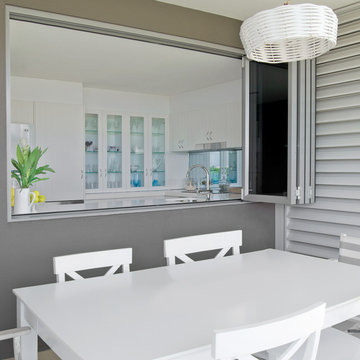
KITCHEN
servery area with bi-fold doors
2pack painted satin routed doors
reconstituted stone benchtops
undermounted sink
clear glass 2pack framed doors with clear glass shelves
Blind-Spot-Photography
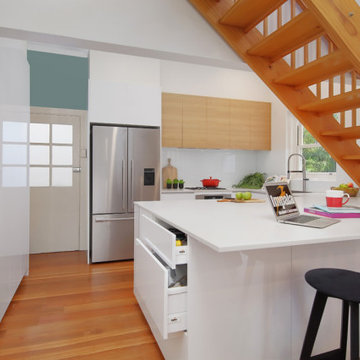
Tricky design as we had to work around the stairs. Impala created a lovely, deep bench that wraps around the staircase. Bench has loads of storage, accessible from three sides. Plenty for workspace for food prep plus seating for meals or study.
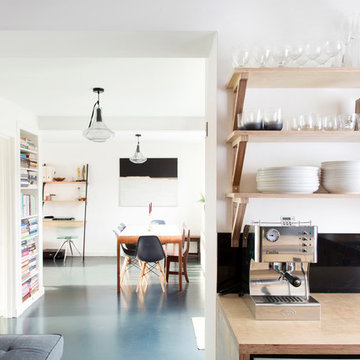
Susie Lowe
他の地域にある低価格の小さな北欧スタイルのおしゃれなキッチン (アンダーカウンターシンク、落し込みパネル扉のキャビネット、淡色木目調キャビネット、木材カウンター、黒いキッチンパネル、ガラス板のキッチンパネル、シルバーの調理設備、塗装フローリング) の写真
他の地域にある低価格の小さな北欧スタイルのおしゃれなキッチン (アンダーカウンターシンク、落し込みパネル扉のキャビネット、淡色木目調キャビネット、木材カウンター、黒いキッチンパネル、ガラス板のキッチンパネル、シルバーの調理設備、塗装フローリング) の写真
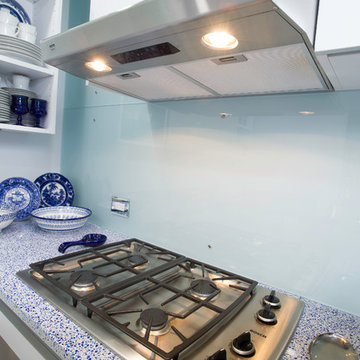
Ken Kotch
ボストンにある高級な小さなコンテンポラリースタイルのおしゃれなキッチン (落し込みパネル扉のキャビネット、白いキャビネット、青いキッチンパネル、ガラス板のキッチンパネル、シルバーの調理設備、リノリウムの床、アンダーカウンターシンク、クオーツストーンカウンター) の写真
ボストンにある高級な小さなコンテンポラリースタイルのおしゃれなキッチン (落し込みパネル扉のキャビネット、白いキャビネット、青いキッチンパネル、ガラス板のキッチンパネル、シルバーの調理設備、リノリウムの床、アンダーカウンターシンク、クオーツストーンカウンター) の写真
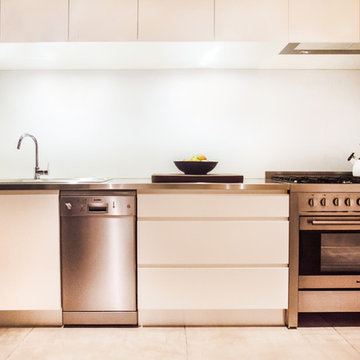
Photo by Sarah Janelle Photography
シドニーにある低価格の小さなコンテンポラリースタイルのおしゃれなキッチン (ダブルシンク、落し込みパネル扉のキャビネット、白いキャビネット、ステンレスカウンター、白いキッチンパネル、ガラス板のキッチンパネル、シルバーの調理設備、コンクリートの床、アイランドなし) の写真
シドニーにある低価格の小さなコンテンポラリースタイルのおしゃれなキッチン (ダブルシンク、落し込みパネル扉のキャビネット、白いキャビネット、ステンレスカウンター、白いキッチンパネル、ガラス板のキッチンパネル、シルバーの調理設備、コンクリートの床、アイランドなし) の写真
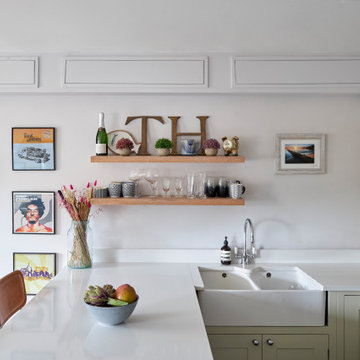
A stunning, 620 sqft first floor apartment within a Victorian townhouse conversion, full of collectables reflecting the clients' love for adventure. With a lack of outdoor space, the design brings the outdoors in with timber furniture pieces and greenery throughout. The open plan kitchen, dining and living area works very successfully, and without compromise, despite the compact nature of the room.
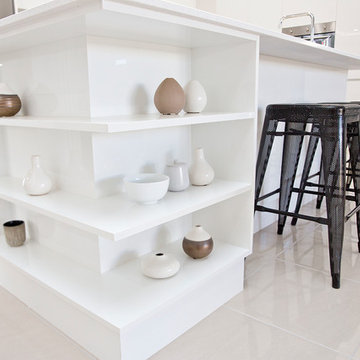
Design ideas for island bench. Open shelving in allows for artful display space or double as useful storage nook.
タウンズビルにあるラグジュアリーな小さなモダンスタイルのおしゃれなキッチン (ダブルシンク、落し込みパネル扉のキャビネット、白いキャビネット、クオーツストーンカウンター、グレーのキッチンパネル、ガラス板のキッチンパネル、シルバーの調理設備、セラミックタイルの床) の写真
タウンズビルにあるラグジュアリーな小さなモダンスタイルのおしゃれなキッチン (ダブルシンク、落し込みパネル扉のキャビネット、白いキャビネット、クオーツストーンカウンター、グレーのキッチンパネル、ガラス板のキッチンパネル、シルバーの調理設備、セラミックタイルの床) の写真
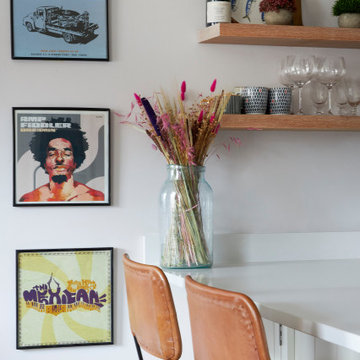
A stunning, 620 sqft first floor apartment within a Victorian townhouse conversion, full of collectables reflecting the clients' love for adventure. With a lack of outdoor space, the design brings the outdoors in with timber furniture pieces and greenery throughout. The open plan kitchen, dining and living area works very successfully, and without compromise, despite the compact nature of the room.
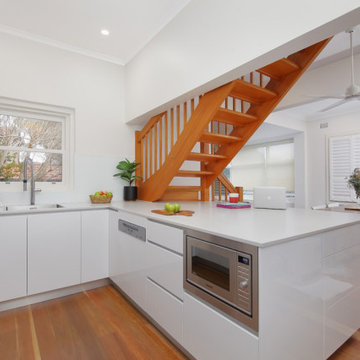
Tricky design as we had to work around the stairs. Impala created a lovely, deep bench that wraps around the staircase. Bench has loads of storage, accessible from three sides. Plenty for workspace for food prep plus seating for meals or study.
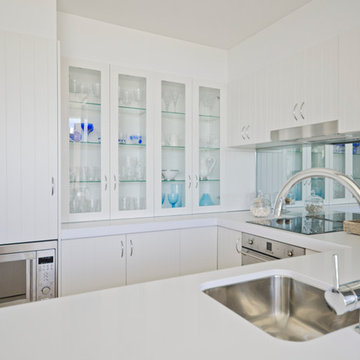
BEACH STYLE KITCHEN
2pack painted routed "full VJ groove" doors and panels in Satin finish 'classic white'.
60mm pencil edge detail casesarstone tops white
undermounted single bowl & mixer tap
Mirrorkote glass splashback
clear glass 2pack framed doors with clear glass shelves
White 2pack satin kick facing
Blind-Spot-Photography
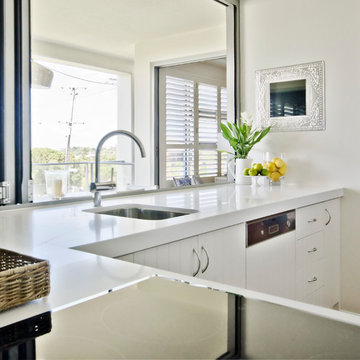
60mm pencil edge detail Reconstituted Stone Bench tops "Pure white" Caesarstone.
2pack painted satin 'classic white' routed 'full VJ Grove" doors and panels
Semi intergrated dishwasher panel
undermounted single bowl sink
2pack painted classic white satin kick facing
Mirrorstar Glass splashback
Blind-Spot-Photography
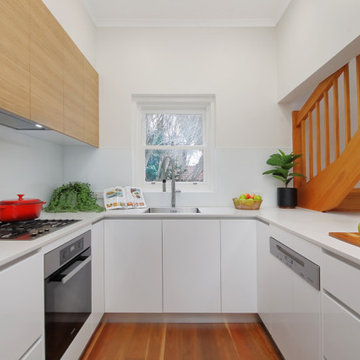
Tricky design as we had to work around the stairs. Impala created a lovely, deep bench that wraps around the staircase. Bench has loads of storage, accessible from three sides. Plenty for workspace for food prep plus seating for meals or study.
小さな白いキッチン (ガラス板のキッチンパネル、落し込みパネル扉のキャビネット) の写真
1