キッチン (ガラス板のキッチンパネル、フラットパネル扉のキャビネット、レンガの床、テラゾーの床、クッションフロア) の写真
絞り込み:
資材コスト
並び替え:今日の人気順
写真 1〜20 枚目(全 359 枚)
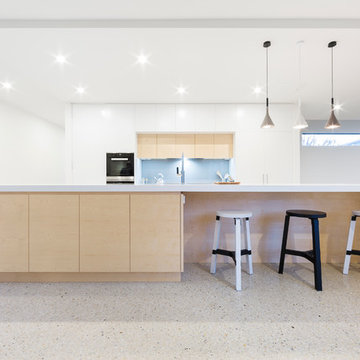
Adam McGath
キャンベラにある高級な広いコンテンポラリースタイルのおしゃれなキッチン (アンダーカウンターシンク、フラットパネル扉のキャビネット、白いキャビネット、人工大理石カウンター、青いキッチンパネル、ガラス板のキッチンパネル、シルバーの調理設備、テラゾーの床) の写真
キャンベラにある高級な広いコンテンポラリースタイルのおしゃれなキッチン (アンダーカウンターシンク、フラットパネル扉のキャビネット、白いキャビネット、人工大理石カウンター、青いキッチンパネル、ガラス板のキッチンパネル、シルバーの調理設備、テラゾーの床) の写真

Esteem removed three existing internal walls to create this large open plan kitchen/dining/living space. We laid all-new hybrid flooring and installed a much larger kitchen for this family.
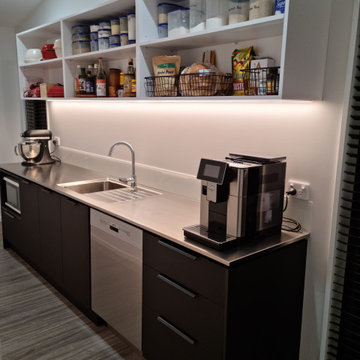
Pantry with Matt Black base units, stainless steel top and white upper open units
クライストチャーチにある高級な中くらいなモダンスタイルのおしゃれなキッチン (アンダーカウンターシンク、フラットパネル扉のキャビネット、黒いキャビネット、ステンレスカウンター、白いキッチンパネル、ガラス板のキッチンパネル、シルバーの調理設備、クッションフロア、グレーの床、白いキッチンカウンター) の写真
クライストチャーチにある高級な中くらいなモダンスタイルのおしゃれなキッチン (アンダーカウンターシンク、フラットパネル扉のキャビネット、黒いキャビネット、ステンレスカウンター、白いキッチンパネル、ガラス板のキッチンパネル、シルバーの調理設備、クッションフロア、グレーの床、白いキッチンカウンター) の写真
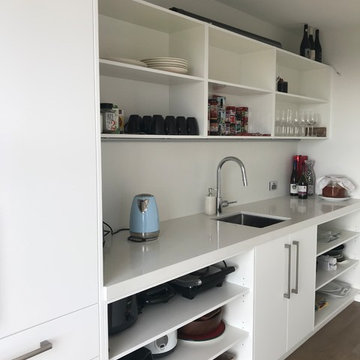
The scullery has a tall pantry with 3 drawers and then long expanses of bench and open shelving for storage.
クライストチャーチにある高級な広いコンテンポラリースタイルのおしゃれなキッチン (シングルシンク、フラットパネル扉のキャビネット、白いキャビネット、クオーツストーンカウンター、白いキッチンパネル、ガラス板のキッチンパネル、シルバーの調理設備、クッションフロア、茶色い床、白いキッチンカウンター) の写真
クライストチャーチにある高級な広いコンテンポラリースタイルのおしゃれなキッチン (シングルシンク、フラットパネル扉のキャビネット、白いキャビネット、クオーツストーンカウンター、白いキッチンパネル、ガラス板のキッチンパネル、シルバーの調理設備、クッションフロア、茶色い床、白いキッチンカウンター) の写真

Medallion Cherry Madison door style in Chestnut stain was installed with brushed nickel hardware. Eternia Castlebar quartz was installed on the countertop. Modern Hearth White Ash 3x12 field tile and 6x6 deco tile was installed on the backsplash. Three Kichler decorative pendants in brushed nickel was installed over the island. Transolid single stainless steel undermount sink was installed. On the floor is Homecrest Cascade Dover Slate vinyl tile.
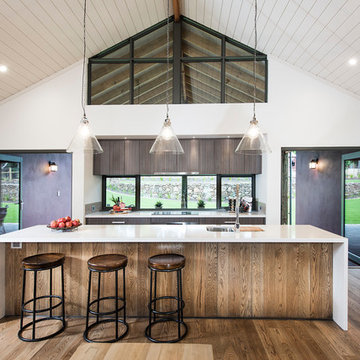
Joel Barbitta
パースにある中くらいなコンテンポラリースタイルのおしゃれなキッチン (アンダーカウンターシンク、フラットパネル扉のキャビネット、濃色木目調キャビネット、珪岩カウンター、ガラス板のキッチンパネル、シルバーの調理設備、クッションフロア) の写真
パースにある中くらいなコンテンポラリースタイルのおしゃれなキッチン (アンダーカウンターシンク、フラットパネル扉のキャビネット、濃色木目調キャビネット、珪岩カウンター、ガラス板のキッチンパネル、シルバーの調理設備、クッションフロア) の写真
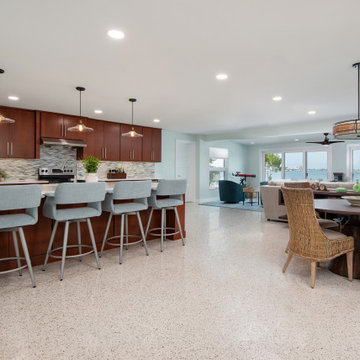
Full home renovation including kitchen, bathrooms, lanai, and door installations. Mid-century modern and beach styles.
タンパにあるラグジュアリーな中くらいなミッドセンチュリースタイルのおしゃれなキッチン (フラットパネル扉のキャビネット、濃色木目調キャビネット、クオーツストーンカウンター、グレーのキッチンパネル、ガラス板のキッチンパネル、シルバーの調理設備、テラゾーの床、白いキッチンカウンター) の写真
タンパにあるラグジュアリーな中くらいなミッドセンチュリースタイルのおしゃれなキッチン (フラットパネル扉のキャビネット、濃色木目調キャビネット、クオーツストーンカウンター、グレーのキッチンパネル、ガラス板のキッチンパネル、シルバーの調理設備、テラゾーの床、白いキッチンカウンター) の写真

Adaptable kitchen - Photo by Keiren
セントラルコーストにある高級な小さなトランジショナルスタイルのおしゃれなキッチン (ダブルシンク、フラットパネル扉のキャビネット、白いキャビネット、人工大理石カウンター、緑のキッチンパネル、ガラス板のキッチンパネル、シルバーの調理設備、クッションフロア、アイランドなし) の写真
セントラルコーストにある高級な小さなトランジショナルスタイルのおしゃれなキッチン (ダブルシンク、フラットパネル扉のキャビネット、白いキャビネット、人工大理石カウンター、緑のキッチンパネル、ガラス板のキッチンパネル、シルバーの調理設備、クッションフロア、アイランドなし) の写真
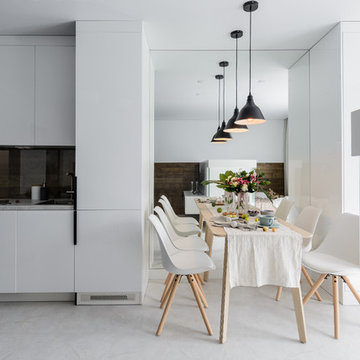
Анастасия Розонова
ノボシビルスクにあるお手頃価格の中くらいなコンテンポラリースタイルのおしゃれなキッチン (アンダーカウンターシンク、フラットパネル扉のキャビネット、茶色いキッチンパネル、クッションフロア、アイランドなし、白い床、グレーのキッチンカウンター、ガラス板のキッチンパネル、ラミネートカウンター) の写真
ノボシビルスクにあるお手頃価格の中くらいなコンテンポラリースタイルのおしゃれなキッチン (アンダーカウンターシンク、フラットパネル扉のキャビネット、茶色いキッチンパネル、クッションフロア、アイランドなし、白い床、グレーのキッチンカウンター、ガラス板のキッチンパネル、ラミネートカウンター) の写真
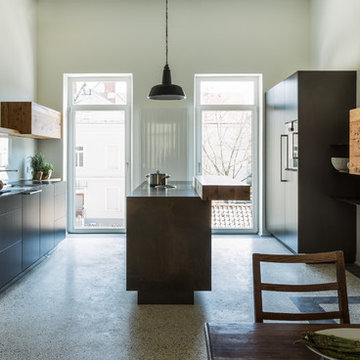
Planung und Herstellung der Küche einer Privatwohnung. Verwendete Materialien: rostiger Schwarzstahl, Altholz Eiche, dunkles Laminat.
シュトゥットガルトにある中くらいなコンテンポラリースタイルのおしゃれなキッチン (フラットパネル扉のキャビネット、ガラス板のキッチンパネル、テラゾーの床、マルチカラーの床) の写真
シュトゥットガルトにある中くらいなコンテンポラリースタイルのおしゃれなキッチン (フラットパネル扉のキャビネット、ガラス板のキッチンパネル、テラゾーの床、マルチカラーの床) の写真
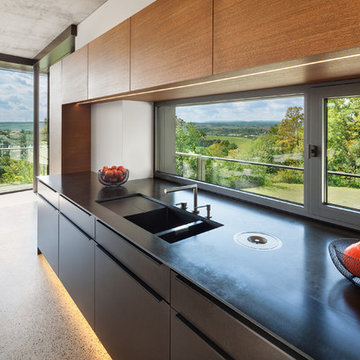
Erich Spahn
他の地域にあるモダンスタイルのおしゃれなI型キッチン (ドロップインシンク、フラットパネル扉のキャビネット、ガラス板のキッチンパネル、パネルと同色の調理設備、テラゾーの床、マルチカラーの床) の写真
他の地域にあるモダンスタイルのおしゃれなI型キッチン (ドロップインシンク、フラットパネル扉のキャビネット、ガラス板のキッチンパネル、パネルと同色の調理設備、テラゾーの床、マルチカラーの床) の写真
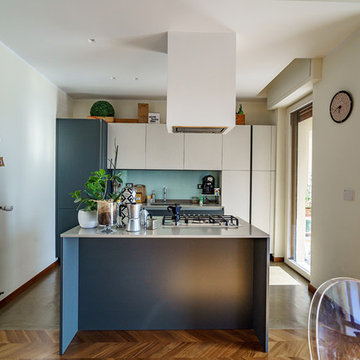
La cucina si sviluppa in maniera lineare sulla parete di fondo, inoltre ha un'isola centrale che contiene il piano cottura ed il forno.
Fotografo Lorenzo Serafini Boni

Jacob Snavely
ニューヨークにある高級な中くらいなコンテンポラリースタイルのおしゃれなキッチン (フラットパネル扉のキャビネット、白いキャビネット、人工大理石カウンター、白いキッチンパネル、シルバーの調理設備、グレーの床、アンダーカウンターシンク、ガラス板のキッチンパネル、クッションフロア、白いキッチンカウンター) の写真
ニューヨークにある高級な中くらいなコンテンポラリースタイルのおしゃれなキッチン (フラットパネル扉のキャビネット、白いキャビネット、人工大理石カウンター、白いキッチンパネル、シルバーの調理設備、グレーの床、アンダーカウンターシンク、ガラス板のキッチンパネル、クッションフロア、白いキッチンカウンター) の写真

дизайнер Евгения Разуваева
モスクワにあるお手頃価格の広いインダストリアルスタイルのおしゃれなキッチン (アンダーカウンターシンク、フラットパネル扉のキャビネット、白いキャビネット、木材カウンター、白いキッチンパネル、ガラス板のキッチンパネル、シルバーの調理設備、クッションフロア、茶色い床) の写真
モスクワにあるお手頃価格の広いインダストリアルスタイルのおしゃれなキッチン (アンダーカウンターシンク、フラットパネル扉のキャビネット、白いキャビネット、木材カウンター、白いキッチンパネル、ガラス板のキッチンパネル、シルバーの調理設備、クッションフロア、茶色い床) の写真
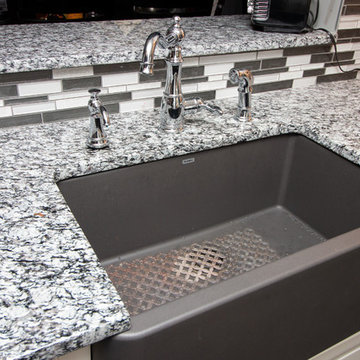
This kitchen remodel was designed by Gail from our Manchester showroom. This kitchen remodel features Yorktowne Iconic cabinets with maple wood Roma flat panel door style (Shaker) and White Icing paint finish. This remodel also features a granite countertop with White mist color and a pencil edge. The flooring is a vinyl click lock plant type of flooring by Armstrong in Goncalo color. The kitchen backplash is Crystal shores diamond brick joint with mapei with grout color Iron #107. Other features include Blanco Granite composite farm sink with Cinder color, Moen faucet & soap dispenser with a chrome finish. The hardware is flat black cup pulls for drawers and knobs for all the doors.
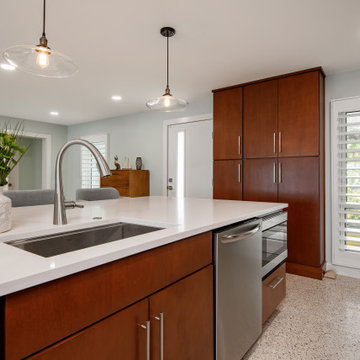
Full home renovation including kitchen, bathrooms, lanai, and door installations. Mid-century modern and beach styles.
タンパにあるラグジュアリーな中くらいなミッドセンチュリースタイルのおしゃれなキッチン (フラットパネル扉のキャビネット、濃色木目調キャビネット、クオーツストーンカウンター、グレーのキッチンパネル、ガラス板のキッチンパネル、シルバーの調理設備、テラゾーの床、白いキッチンカウンター) の写真
タンパにあるラグジュアリーな中くらいなミッドセンチュリースタイルのおしゃれなキッチン (フラットパネル扉のキャビネット、濃色木目調キャビネット、クオーツストーンカウンター、グレーのキッチンパネル、ガラス板のキッチンパネル、シルバーの調理設備、テラゾーの床、白いキッチンカウンター) の写真
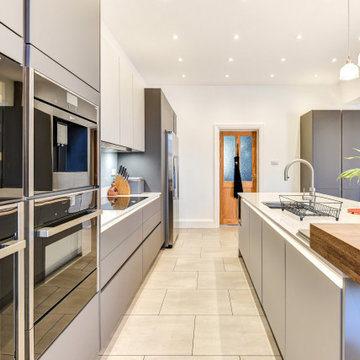
Ultramodern German Kitchen in Worthing, West Sussex
This German kitchen project in Worthing required extensive structural works to divide two rooms and create an open-plan space.
Designer Phil has created an ultramodern handleless kitchen space, complete with high-tech appliances and TV area.
The Brief
A spacious and vast open-plan kitchen was the end goal of this project, which was not an easy task considering the space was originally two rooms. Advanced structural works were required to support the rest of the property, with flooring, lighting and an exterior bi-fold door also part of the plans.
Designer Phil was tasked with envisaging a design which incorporated all this client’s requirements, whilst implementing a homely and modern kitchen theme.
Design Elements
Before fitting the kitchen, our structural team had to undertake significant works. Following the removal of a dividing wall, four steels had to be fixed in a square formation to support the property, this left a huge space for the kitchen Phil had designed for this client.
A homely, yet modern theme was preferred with a combination of Stone Grey and Slate grey matt units opted for. These two finishes are complimented by Havana oak wood accents and the handless design of the kitchen.
To meet the client’s requirements, an island, TV area and full-height corner storage feature, in addition to a wall-to-wall run which houses kitchen appliances and storage.
Special Inclusions
Special inclusions are aplenty in this kitchen.
A grid of appliances is comprised of a Neff slide & hide oven, combination oven, warming drawer, coffee centre and Caple wine cabinet. Each provide an array of useful functions for this client, and elsewhere are accompanied by a Neff induction hob, Neff telescopic extractor hood and a Quooker 100°C boiling water tap.
Designer Phil has incorporated numerous design features like a glass-ended unit on the island, cookbook storage space, feature shelving in the TV area and a raised natural wood work surface on the island.
Our structural team were also tasked with widening an exterior doorway and fitting bi-fold doors which look out to the vibrant garden.
Project Highlight
The TV area is a lovely highlight of this project.
Phil has framed this with additional storage and decorative wood effect shelving.
Nearby a full-height radiator and full-height storage provide warmth and even more storage to the kitchen space.
The End Result
The end result is a space that is unrecognisable and has been completely transformed with the expertise of our fitting team. In addition to the structural works, Karndean flooring, lighting and heating improvements have been made involving almost every facet of our installation team.
If you have similar requirements for a kitchen transformation, consult our expert designers to see how we can create your dream space, as they did for this client!
To arrange a free design appointment, visit a showroom or book an appointment now.
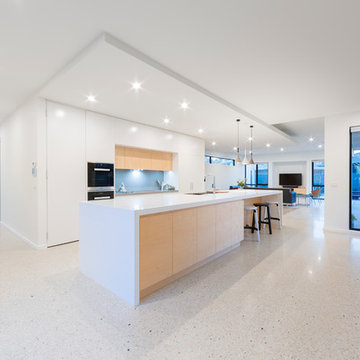
Adam McGath
キャンベラにある高級な広いコンテンポラリースタイルのおしゃれなキッチン (アンダーカウンターシンク、フラットパネル扉のキャビネット、白いキャビネット、人工大理石カウンター、青いキッチンパネル、ガラス板のキッチンパネル、シルバーの調理設備、テラゾーの床) の写真
キャンベラにある高級な広いコンテンポラリースタイルのおしゃれなキッチン (アンダーカウンターシンク、フラットパネル扉のキャビネット、白いキャビネット、人工大理石カウンター、青いキッチンパネル、ガラス板のキッチンパネル、シルバーの調理設備、テラゾーの床) の写真
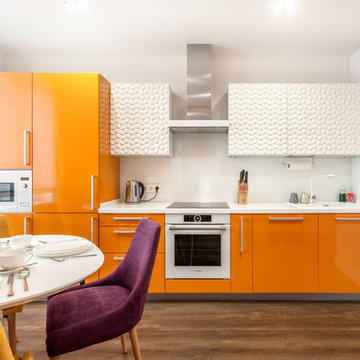
Николай Ковалевский
エカテリンブルクにある小さなコンテンポラリースタイルのおしゃれなキッチン (白いキッチンパネル、ガラス板のキッチンパネル、白い調理設備、クッションフロア、茶色い床、ドロップインシンク、フラットパネル扉のキャビネット、オレンジのキャビネット、人工大理石カウンター、アイランドなし、白いキッチンカウンター) の写真
エカテリンブルクにある小さなコンテンポラリースタイルのおしゃれなキッチン (白いキッチンパネル、ガラス板のキッチンパネル、白い調理設備、クッションフロア、茶色い床、ドロップインシンク、フラットパネル扉のキャビネット、オレンジのキャビネット、人工大理石カウンター、アイランドなし、白いキッチンカウンター) の写真
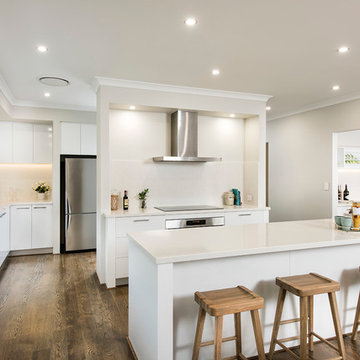
パースにある広いモダンスタイルのおしゃれなキッチン (ダブルシンク、フラットパネル扉のキャビネット、白いキャビネット、珪岩カウンター、白いキッチンパネル、ガラス板のキッチンパネル、シルバーの調理設備、クッションフロア) の写真
キッチン (ガラス板のキッチンパネル、フラットパネル扉のキャビネット、レンガの床、テラゾーの床、クッションフロア) の写真
1