キッチン (ガラス板のキッチンパネル、フラットパネル扉のキャビネット、木材カウンター、磁器タイルの床、一体型シンク) の写真
絞り込み:
資材コスト
並び替え:今日の人気順
写真 1〜7 枚目(全 7 枚)
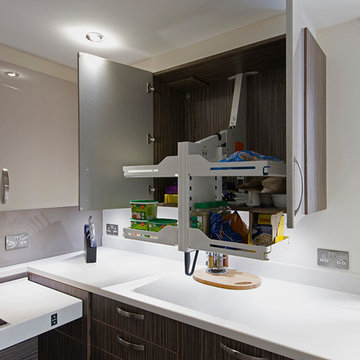
This kitchen is a wheelchair accessible kitchen designed by Adam Thomas of Design Matters. With acrylic doors and brushed steel handles for comfortable use. The worktops are height adjustable and have raised edges on all four sides to contain hot spills and reduce the risk of injury. The kitchen is packed with accessible storage such as wall cupboards that descend to worktop height, and this substantial pull-down basket which brings the contents of the cupboard within reach. Its gas-lift mechanism returns it to its original position with a gentle push. Photographs by Jonathan Smithies Photography. Copyright Design Matters KBB Ltd. All rights reserved.
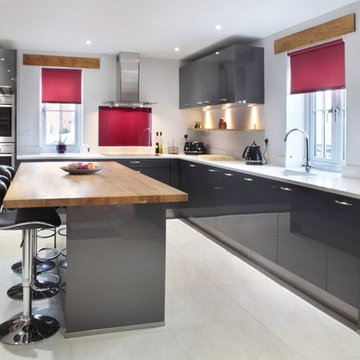
At Design A Space, we are passionate about combing styles to create a unique look. This contemporary kitchen is an example of such; with modern features creating a clean and sleek look. The contrast of materials and colours create a unique space in which the clients' personality oozes through.
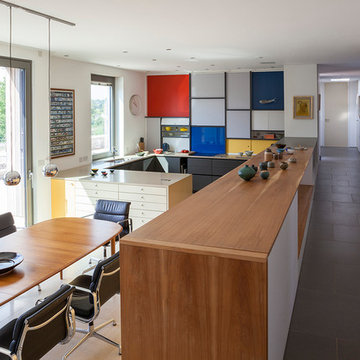
他の地域にあるお手頃価格の中くらいなモダンスタイルのおしゃれなキッチン (一体型シンク、フラットパネル扉のキャビネット、赤いキャビネット、木材カウンター、青いキッチンパネル、ガラス板のキッチンパネル、パネルと同色の調理設備、磁器タイルの床、グレーの床、茶色いキッチンカウンター) の写真
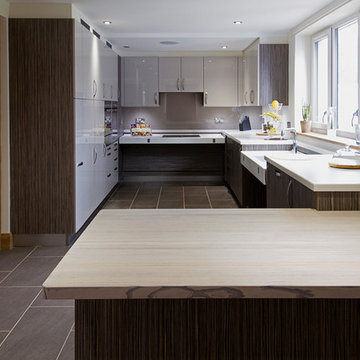
This kitchen is a wheelchair accessible kitchen designed by Adam Thomas of Design Matters. With two separate height-adjustable worktops, acrylic doors and brushed steel handles for comfortable use with impaired grip. The two Corian worktops are fully height adjustable and have raised edges on all four sides to contain hot spills and reduce the risk of injury. The integrated sink is special depth to enable good wheelchair access with minimal plumbing supplies. Note the complete absence of trailing wires and plumbing supplies under worktop height. They are contained in a space behind the modesty panel. There are safety stops on all four edges of the rise and fall units, including the bottom edge of the modesty panel, to protect feet and wheelchair footplates. Stunning feature Spekva dining peninsula in foreground. Photographs by Jonathan Smithies Photography. Copyright Design Matters KBB Ltd. All rights reserved.
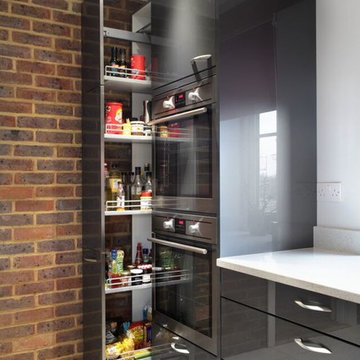
Our clients were keen to utilise the feeling of space in their new kitchen. The sleek, high gloss pantry offers endless storage space solutions with easy access. The use of a pull out larder utilises smaller spaces extremely well. This particular floor to ceiling pantry offers an abundance of shelving.
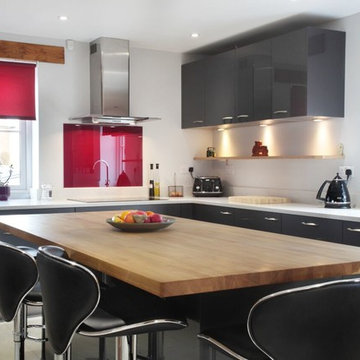
The kitchen utlises contrasting materials and colours extremely well; the lacquered graphite grey doors work wonderfully with the white quartz worktops. The pop of red further adds to the reflective, light feel of the space. The solid oak island worktop adds a natural, warm feel to the kitchen when paired with high gloss cabinetry.
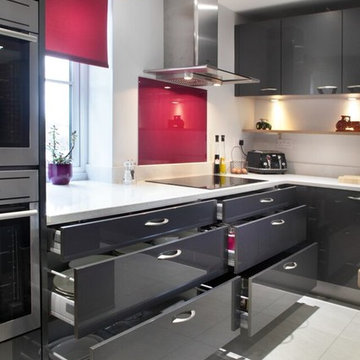
A key aspect of our design process is learning about our clients' needs and ensuring their kitchen offers inventive yet practical storage soloutions. From deep pan drawers to Le Mans units, practicallity is as much a consideration as style and quality.
キッチン (ガラス板のキッチンパネル、フラットパネル扉のキャビネット、木材カウンター、磁器タイルの床、一体型シンク) の写真
1