広いキッチン (ガラス板のキッチンパネル、フラットパネル扉のキャビネット、マルチカラーのキッチンカウンター、茶色い床) の写真
絞り込み:
資材コスト
並び替え:今日の人気順
写真 1〜13 枚目(全 13 枚)
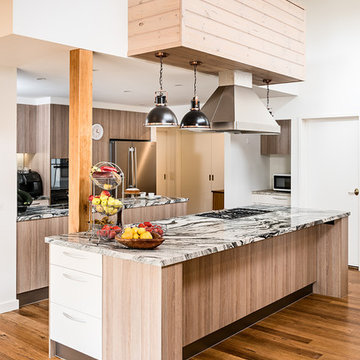
This kitchen was created for two very keen home cooks who live on a beautiful acreage property in Main Ridge, on Victoria's Mornington Peninsula. The original kitchen in this space was a u-shape layout and had limited preparation space for the homeowners. In this new kitchen design the layout was completely re-thought and two island benches were created. As part of this redesign, what used to be a walk-in-pantry was opened up to create an appliance nook and extra drawer storage. This kitchen easily accommodates two cooks at the same time and the homeowners are now able to face the dining area and interact with their guests while cooking.
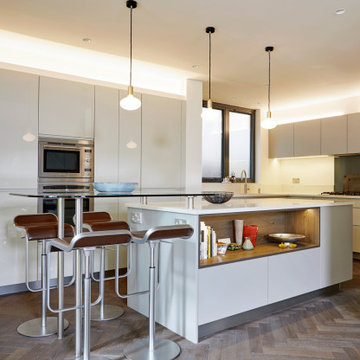
ロンドンにある高級な広いコンテンポラリースタイルのおしゃれなキッチン (ドロップインシンク、フラットパネル扉のキャビネット、グレーのキャビネット、御影石カウンター、グレーのキッチンパネル、ガラス板のキッチンパネル、シルバーの調理設備、濃色無垢フローリング、茶色い床、マルチカラーのキッチンカウンター、折り上げ天井) の写真
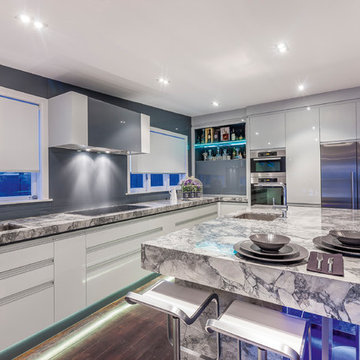
This kitchen was part of a total home renovation. It features Grantie (Super White) bench tops and Island, LED lighting was added to the island as a feature. The island also houses the wine fridge at one end and the integrated dishwasher.
The large grey glass panel next to the wall ovens, slides up and down - the top part is for their various liquors and spirits, whilst the bottom is an appliance garage.
Flooring was existing timber flooring from the original villa which was sanded refinished.
Photography by Kallan MacLeod
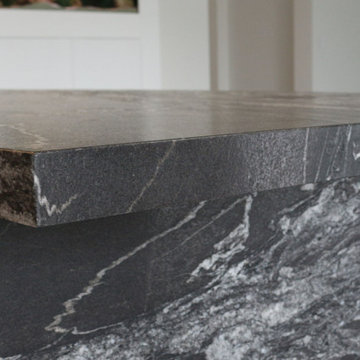
Its a modern galley shape kitchen with handles and huge breakfast bar both side waterfall in kurrajong home.
Cabinets are in white color with semi gloss finish.
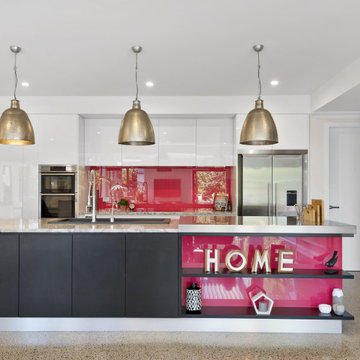
The dining and living hub of this Christchurch property features one of the owner’s favourite aspects: 150 sqm of polished concrete, which dominates the communal areas
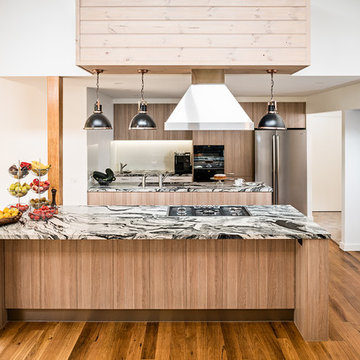
This kitchen was created for two very keen home cooks who live on a beautiful acreage property in Main Ridge, on Victoria's Mornington Peninsula. The original kitchen in this space was a u-shape layout and had limited preparation space for the homeowners. In this new kitchen design the layout was completely re-thought and two island benches were created. As part of this redesign, what used to be a walk-in-pantry was opened up to create an appliance nook and extra drawer storage. This kitchen easily accommodates two cooks at the same time and the homeowners are now able to face the dining area and interact with their guests while cooking.
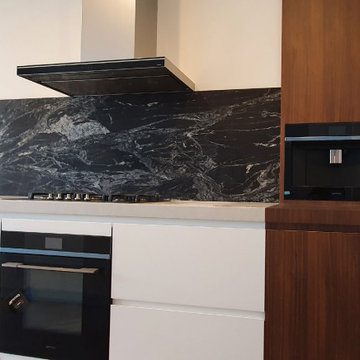
Its a modern galley shape kitchen with handles and huge breakfast bar both side waterfall in kurrajong home.
Cabinets are in white color with semi gloss finish.
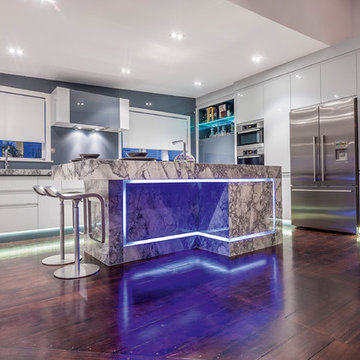
This kitchen was part of a total home renovation. It features Grantie (Super White) bench tops and Island, LED lighting was added to the island as a feature. The island also houses the wine fridge at one end and the integrated dishwasher.
The large grey glass panel next to the wall ovens, slides up and down - the top part is for their various liquors and spirits, whilst the bottom is an appliance garage.
Flooring was existing timber flooring from the original villa which was sanded refinished.
Photography by Kallan MacLeod
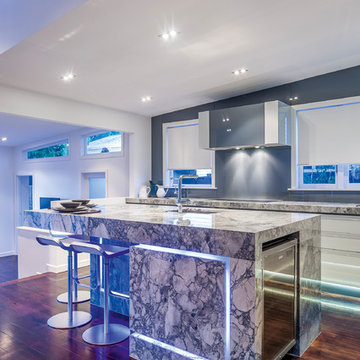
This kitchen was part of a total home renovation. It features Grantie (Super White) bench tops and Island, LED lighting was added to the island as a feature. The island also houses the wine fridge at one end and the integrated dishwasher.
The large grey glass panel next to the wall ovens, slides up and down - the top part is for their various liquors and spirits, whilst the bottom is an appliance garage.
Flooring was existing timber flooring from the original villa which was sanded refinished.
Photography by Kallan MacLeod
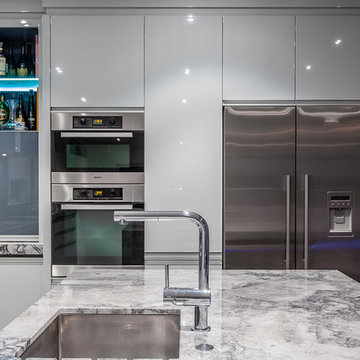
This kitchen was part of a total home renovation. It features Grantie (Super White) bench tops and Island, LED lighting was added to the island as a feature. The island also houses the wine fridge at one end and the integrated dishwasher.
The large grey glass panel next to the wall ovens, slides up and down - the top part is for their various liquors and spirits, whilst the bottom is an appliance garage.
Flooring was existing timber flooring from the original villa which was sanded refinished.
Photography by Kallan MacLeod
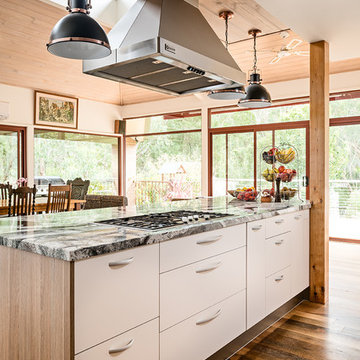
This kitchen was created for two very keen home cooks who live on a beautiful acreage property in Main Ridge, on Victoria's Mornington Peninsula. The original kitchen in this space was a u-shape layout and had limited preparation space for the homeowners. In this new kitchen design the layout was completely re-thought and two island benches were created. As part of this redesign, what used to be a walk-in-pantry was opened up to create an appliance nook and extra drawer storage. This kitchen easily accommodates two cooks at the same time and the homeowners are now able to face the dining area and interact with their guests while cooking.
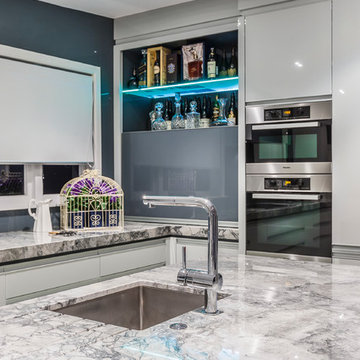
This kitchen was part of a total home renovation. It features Grantie (Super White) bench tops and Island, LED lighting was added to the island as a feature. The island also houses the wine fridge at one end and the integrated dishwasher.
The large grey glass panel next to the wall ovens, slides up and down - the top part is for their various liquors and spirits, whilst the bottom is an appliance garage.
Flooring was existing timber flooring from the original villa which was sanded refinished.
Photography by Kallan MacLeod
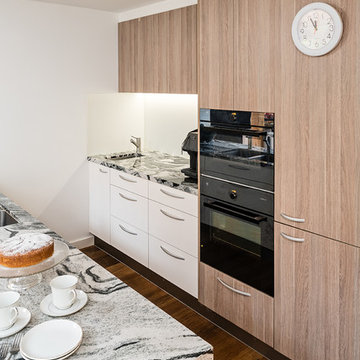
This kitchen was created for two very keen home cooks who live on a beautiful acreage property in Main Ridge, on Victoria's Mornington Peninsula. The original kitchen in this space was a u-shape layout and had limited preparation space for the homeowners. In this new kitchen design the layout was completely re-thought and two island benches were created. As part of this redesign, what used to be a walk-in-pantry was opened up to create an appliance nook and extra drawer storage. This kitchen easily accommodates two cooks at the same time and the homeowners are now able to face the dining area and interact with their guests while cooking.
広いキッチン (ガラス板のキッチンパネル、フラットパネル扉のキャビネット、マルチカラーのキッチンカウンター、茶色い床) の写真
1