キッチン (ガラス板のキッチンパネル、フラットパネル扉のキャビネット、茶色いキッチンカウンター、黒い床) の写真
絞り込み:
資材コスト
並び替え:今日の人気順
写真 1〜9 枚目(全 9 枚)
1/5
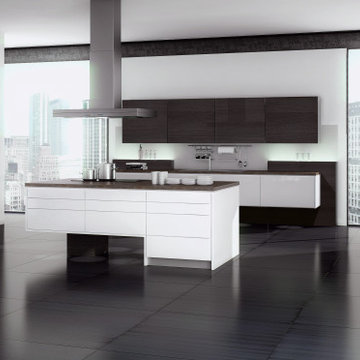
White matte lacquer and black gloss decor laminate was used to create 'floating' kitchen areas in the open-concept condo kitchen, using German cabinetry from Störmer Küchen.
Built-in ovens were designed to be recessed into the wall, base units are made shorter to be mounted directly to the wall with no plinth, and the island was created with a small section with short base units to be suspended off the ground.
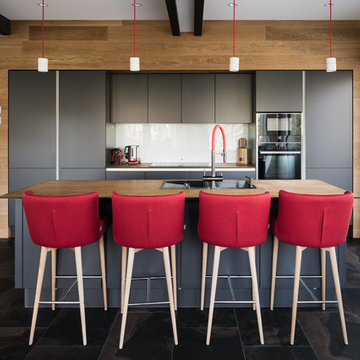
サンクトペテルブルクにあるコンテンポラリースタイルのおしゃれなキッチン (ドロップインシンク、フラットパネル扉のキャビネット、グレーのキャビネット、白いキッチンパネル、ガラス板のキッチンパネル、黒い調理設備、黒い床、茶色いキッチンカウンター、木材カウンター) の写真
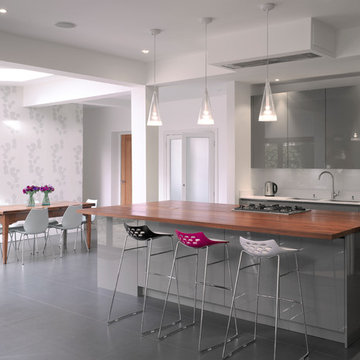
Roundhouse Urbo bespoke hi-gloss lacquer kitchen in RAL 7023 with polished Blanco Zeus composite worktop and Wholestave Walnut worktop on island. Photography by Nick Kane.
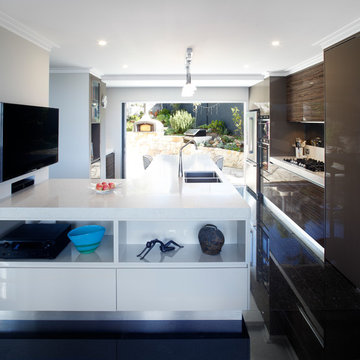
シドニーにある高級な広いモダンスタイルのおしゃれなキッチン (フラットパネル扉のキャビネット、濃色木目調キャビネット、クオーツストーンカウンター、シルバーの調理設備、大理石の床、黒い床、茶色いキッチンカウンター、アンダーカウンターシンク、メタリックのキッチンパネル、ガラス板のキッチンパネル) の写真
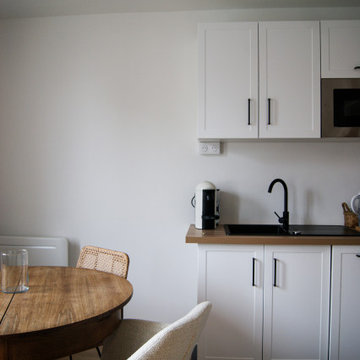
Rénovation d’un appartement de 65.00m² dans un immeuble construit dans les années 90 sur la ville de Bordeaux en Gironde.
Le projet consisté à la rénovation complète de ce logement, en passant par la mise au norme et conformité de l’ensemble des réseaux (électricité et plomberie), peinture et sol afin d’y effectuer un réel rafraichissement. L’intégration de la partie aménagement intérieur et décoration ont également étés réalisé par le Studio MOBBO.
Les travaux sont rentrés dans le cadre d’un achat immobilier personnel pour de la résidence principale.
Maitre d’Ouvrage : Privé
Démolition / Plâtrerie : VALTON Plâtrerie
Electricité : SCRATCH 33
Plomberie / Carrelage : MP Solutions + Leroy Merlin
Menuiseries intérieures : MP Solutions
Peinture / Sol : V. COLOMER + Unikalo + SOLDIS
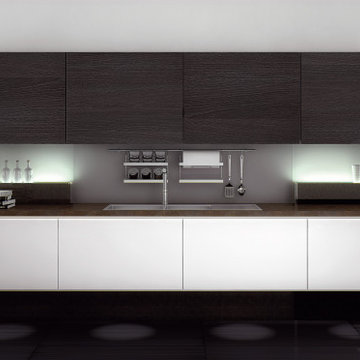
White matte lacquer and black gloss decor laminate was used to create 'floating' kitchen areas in the open-concept condo kitchen, using German cabinetry from Störmer Küchen.
Built-in ovens were designed to be recessed into the wall, base units are made shorter to be mounted directly to the wall with no plinth, and the island was created with a small section with short base units to be suspended off the ground.
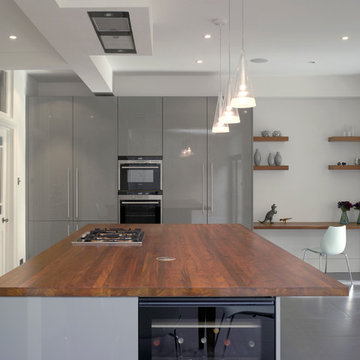
Roundhouse Urbo bespoke hi-gloss lacquer kitchen in RAL 7023 with polished Blanco Zeus composite worktop and Wholestave Walnut worktop on island. Photography by Nick Kane.
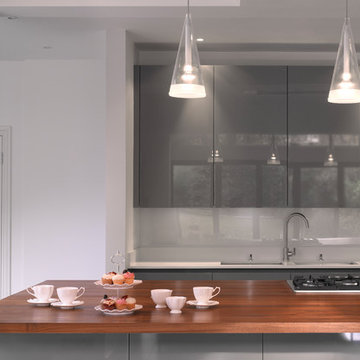
Roundhouse Urbo bespoke hi-gloss lacquer kitchen in RAL 7023 with polished Blanco Zeus composite worktop and Wholestave Walnut worktop on island. Photography by Nick Kane.
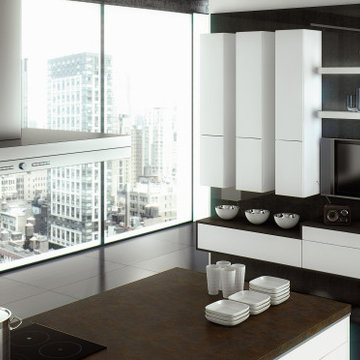
White matte lacquer and black gloss decor laminate was used to create 'floating' kitchen areas in the open-concept condo kitchen, using German cabinetry from Störmer Küchen.
Built-in ovens were designed to be recessed into the wall, base units are made shorter to be mounted directly to the wall with no plinth, and the island was created with a small section with short base units to be suspended off the ground.
キッチン (ガラス板のキッチンパネル、フラットパネル扉のキャビネット、茶色いキッチンカウンター、黒い床) の写真
1