広いコの字型キッチン (ガラス板のキッチンパネル、フラットパネル扉のキャビネット、グレーとクリーム色) の写真
絞り込み:
資材コスト
並び替え:今日の人気順
写真 1〜8 枚目(全 8 枚)
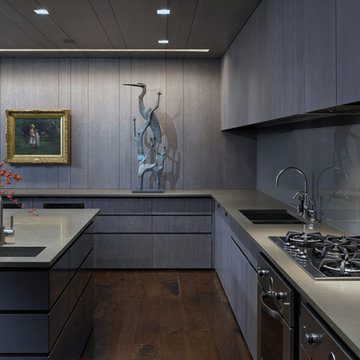
Photography by Nathan Kirkman
ニューヨークにあるラグジュアリーな広いモダンスタイルのおしゃれなキッチン (アンダーカウンターシンク、フラットパネル扉のキャビネット、グレーのキャビネット、珪岩カウンター、グレーのキッチンパネル、ガラス板のキッチンパネル、シルバーの調理設備、濃色無垢フローリング、グレーとクリーム色) の写真
ニューヨークにあるラグジュアリーな広いモダンスタイルのおしゃれなキッチン (アンダーカウンターシンク、フラットパネル扉のキャビネット、グレーのキャビネット、珪岩カウンター、グレーのキッチンパネル、ガラス板のキッチンパネル、シルバーの調理設備、濃色無垢フローリング、グレーとクリーム色) の写真
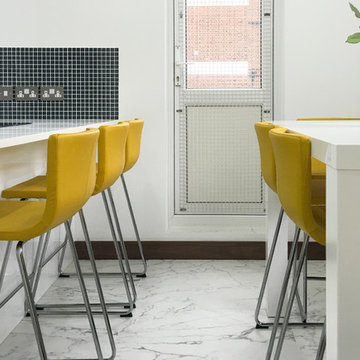
ロンドンにある高級な広いモダンスタイルのおしゃれなキッチン (ドロップインシンク、フラットパネル扉のキャビネット、白いキャビネット、オニキスカウンター、グレーのキッチンパネル、ガラス板のキッチンパネル、シルバーの調理設備、大理石の床、グレーとクリーム色) の写真
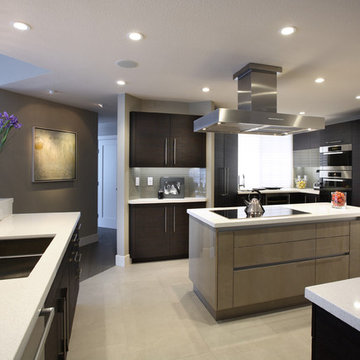
サンフランシスコにある高級な広いコンテンポラリースタイルのおしゃれなキッチン (ダブルシンク、フラットパネル扉のキャビネット、茶色いキャビネット、クオーツストーンカウンター、グレーのキッチンパネル、ガラス板のキッチンパネル、シルバーの調理設備、磁器タイルの床、ベージュの床、グレーとクリーム色) の写真
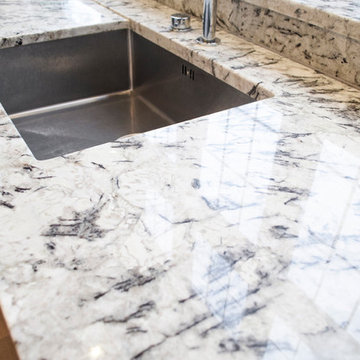
The Edwards kitchen project was part of a complete house renovation in Sevenoaks, Kent. The kitchen design united living space with a dining and kitchen space which makes the room both cozy and spacious.
The client chose a handleless Classic-FS range, with tall units in Mohair and Orlando Stone Oak. To add a flourish to the look of the kitchen, the client chose a 30mm Alaska White Granite worktop which added a high end marbled effect with a white base and dark grey flecks.
The kitchen is fully equipped with Siemens appliances including a large integrated fridge and freezer. The client also chose a Siemens dishwasher with blue emotion light and a timeLight display as well as an integrated 1810 Sink with a Blanco Tap and a Siemens Extractor to complete the technology innovations.
A kitchen island with integrated dining table takes inspiration from traditional icons of dining sociability whilst uniting them with the modern kitchen.
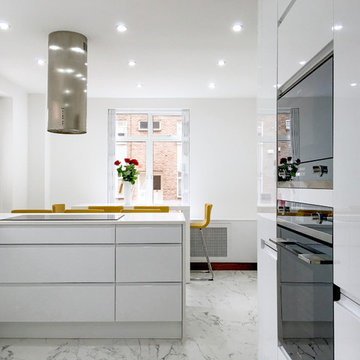
ロンドンにある高級な広いモダンスタイルのおしゃれなキッチン (ドロップインシンク、フラットパネル扉のキャビネット、白いキャビネット、オニキスカウンター、グレーのキッチンパネル、ガラス板のキッチンパネル、シルバーの調理設備、大理石の床、グレーとクリーム色) の写真
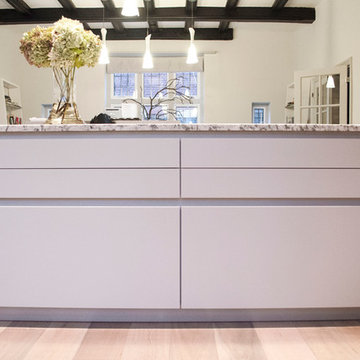
The Edwards kitchen project was part of a complete house renovation in Sevenoaks, Kent. The kitchen design united living space with a dining and kitchen space which makes the room both cozy and spacious.
The client chose a handleless Classic-FS range, with tall units in Mohair and Orlando Stone Oak. To add a flourish to the look of the kitchen, the client chose a 30mm Alaska White Granite worktop which added a high end marbled effect with a white base and dark grey flecks.
The kitchen is fully equipped with Siemens appliances including a large integrated fridge and freezer. The client also chose a Siemens dishwasher with blue emotion light and a timeLight display as well as an integrated 1810 Sink with a Blanco Tap and a Siemens Extractor to complete the technology innovations.
A kitchen island with integrated dining table takes inspiration from traditional icons of dining sociability whilst uniting them with the modern kitchen.
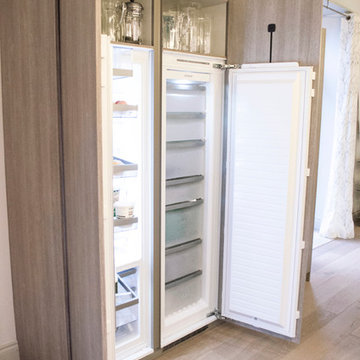
The Edwards kitchen project was part of a complete house renovation in Sevenoaks, Kent. The kitchen design united living space with a dining and kitchen space which makes the room both cozy and spacious.
The client chose a handleless Classic-FS range, with tall units in Mohair and Orlando Stone Oak. To add a flourish to the look of the kitchen, the client chose a 30mm Alaska White Granite worktop which added a high end marbled effect with a white base and dark grey flecks.
The kitchen is fully equipped with Siemens appliances including a large integrated fridge and freezer. The client also chose a Siemens dishwasher with blue emotion light and a timeLight display as well as an integrated 1810 Sink with a Blanco Tap and a Siemens Extractor to complete the technology innovations.
A kitchen island with integrated dining table takes inspiration from traditional icons of dining sociability whilst uniting them with the modern kitchen.
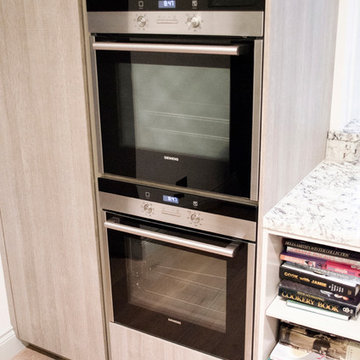
The Edwards kitchen project was part of a complete house renovation in Sevenoaks, Kent. The kitchen design united living space with a dining and kitchen space which makes the room both cozy and spacious.
The client chose a handleless Classic-FS range, with tall units in Mohair and Orlando Stone Oak. To add a flourish to the look of the kitchen, the client chose a 30mm Alaska White Granite worktop which added a high end marbled effect with a white base and dark grey flecks.
The kitchen is fully equipped with Siemens appliances including a large integrated fridge and freezer. The client also chose a Siemens dishwasher with blue emotion light and a timeLight display as well as an integrated 1810 Sink with a Blanco Tap and a Siemens Extractor to complete the technology innovations.
A kitchen island with integrated dining table takes inspiration from traditional icons of dining sociability whilst uniting them with the modern kitchen.
広いコの字型キッチン (ガラス板のキッチンパネル、フラットパネル扉のキャビネット、グレーとクリーム色) の写真
1