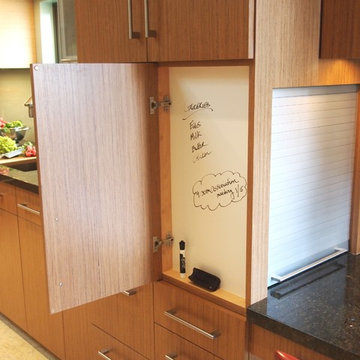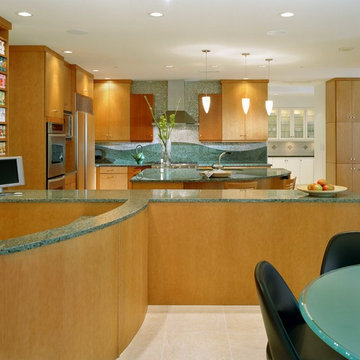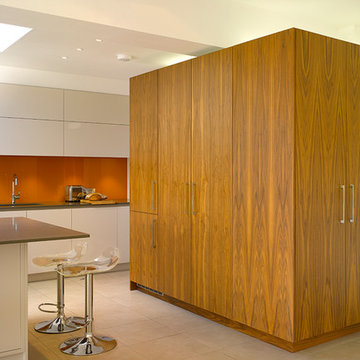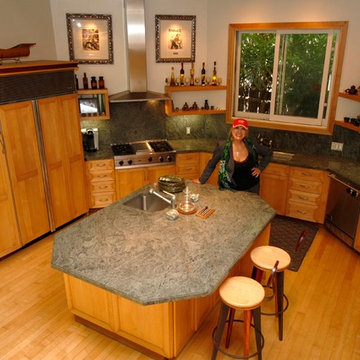広い木目調のキッチン (ガラス板のキッチンパネル、フラットパネル扉のキャビネット、ベージュの床) の写真
絞り込み:
資材コスト
並び替え:今日の人気順
写真 1〜5 枚目(全 5 枚)

ポートランドにあるラグジュアリーな広いコンテンポラリースタイルのおしゃれなキッチン (フラットパネル扉のキャビネット、中間色木目調キャビネット、人工大理石カウンター、赤いキッチンパネル、ガラス板のキッチンパネル、パネルと同色の調理設備、淡色無垢フローリング、ダブルシンク、ベージュの床) の写真

Work station adjacent to kitchen, with the printer neatly tucked away behind the appliance garage. Hidden white board and file drawers below make this space a functional office area.
By Design Studio West

Kitchen with "nerve center" to conceal open workspace. Curved granite slab backsplash defines glass mosaic tile above. Two toned cabinetry lends interest. Butler's pantry contains extra storage beyond. Created under the auspices of Full Circle Architects, built by Brinkmann Construction, Photography by Alise O'Brien Architectural Photography

Roundhouse Urbo matt lacquer bespoke kitchen in Dulux 20YY 650 48 with tall units in a vertical random veneer in Walnut and work surface in polished Silestone Altair. Splashback in colourblocked Decoglass Spice. Photography by Nick Kane.

Japanese influence
ロサンゼルスにある高級な広いコンテンポラリースタイルのおしゃれなキッチン (ダブルシンク、フラットパネル扉のキャビネット、ベージュのキャビネット、珪岩カウンター、緑のキッチンパネル、ガラス板のキッチンパネル、シルバーの調理設備、淡色無垢フローリング、アイランドなし、ベージュの床、グレーのキッチンカウンター) の写真
ロサンゼルスにある高級な広いコンテンポラリースタイルのおしゃれなキッチン (ダブルシンク、フラットパネル扉のキャビネット、ベージュのキャビネット、珪岩カウンター、緑のキッチンパネル、ガラス板のキッチンパネル、シルバーの調理設備、淡色無垢フローリング、アイランドなし、ベージュの床、グレーのキッチンカウンター) の写真
広い木目調のキッチン (ガラス板のキッチンパネル、フラットパネル扉のキャビネット、ベージュの床) の写真
1